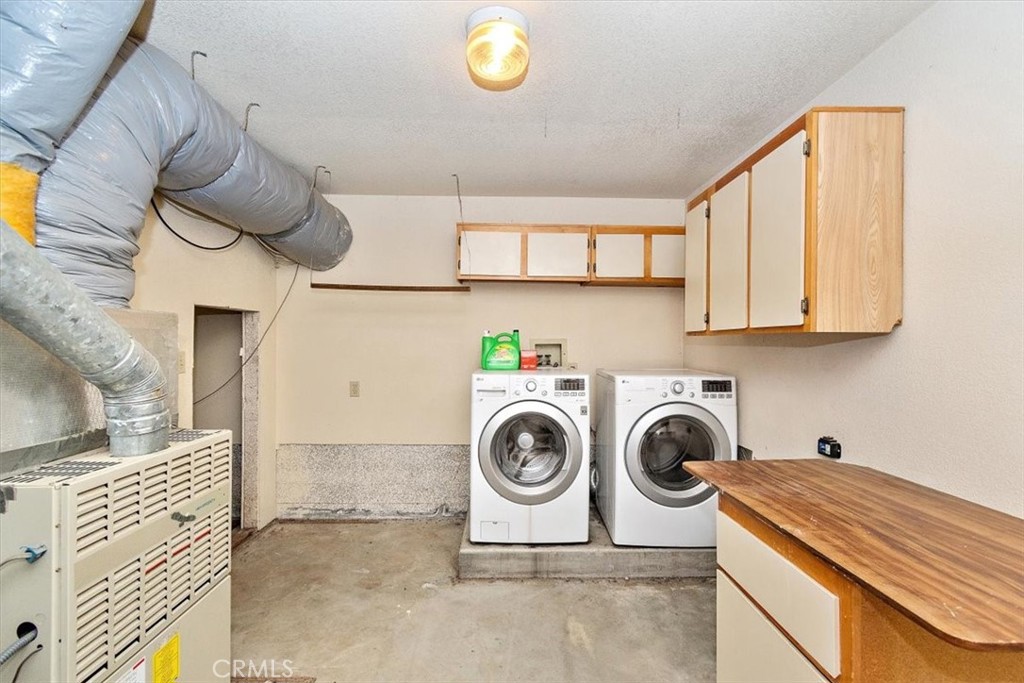Description
Beautiful mountain home located in a great, well established big bear city neighborhood. only minutes away from ski resorts and downtown big bear.
this move-in ready home is a fantastic investment opportunity as a full-time residence, second home, or vacation rental property.
as you enter the main level, you are welcomed into the beautiful open concept living room with vaulted tongue and groove ceiling and a wood burning stove. the living room flows into the dining and kitchen area. the kitchen which is enhanced by skylights exudes the warmth of mountain living. lovely tile countertops, including a breakfast bar and oak cabinets with pull-outs for all of your pots and pans. stainless steel refrigerator, dishwasher, range and an additional stove top grill. great for weekend breakfasts with family and friends. off the kitchen is the sunroom that leads to the newer trex deck. the mountain views are stunning!
in addition to the beautiful living area on the main floor, you will find a large master bedroom with new vinyl plank flooring, walk-in closet, and a full bathroom with a walk-in shower. two additional bedrooms on this floor share a full bathroom; perfect for family or guests.
upstairs you will find a large bonus room which has great potential as a family room, game room, home theater, or whatever you can imagine. in addition, there are two more rooms that can be used as another bedroom,and a home office, workout room, storage…the possibilities are endless.
downstairs you will find a huge ground level area, which has already been plumbed and has central heating. it has private access from the front and back yards, so it is ready to become a mother-in-law suite, private apartment, game room, or clean, dry storage area for all of your toys. the laundry room is also downstairs in a private separate area. there is also another full bathroom on this floor.
the backyard is fully fenced, great for kids and pets. lots of parking on a level driveway, plus a two-car garage and rv parking. this gem is a must see!
Property Type
ResidentialCounty
San BernardinoStyle
CustomAD ID
46670532
Sell a home like this and save $35,495 Find Out How
Property Details
-
Interior Features
Bedroom Information
- Total Bedrooms : 4
Bathroom Information
- Total Baths: 2
- Full Baths: 1
Water/Sewer
- Water Source : Public
- Sewer : Public Sewer
Interior Features
- Roof : Composition
- Interior Features: Breakfast Bar,Ceiling Fan(s),High Ceilings,Living Room Deck Attached,Multiple Staircases,Tile Counters,Bedroom on Main Level,Main Level Primary,Primary Suite
- Windows: Double Pane Windows
- Basement Description: Unfinished
- Property Appliances: Dishwasher,Free-Standing Range,Disposal,Gas Range,Gas Water Heater,Microwave,Refrigerator,Water Heater,Dryer,Washer
- Fireplace: Living Room,Wood Burning
- Flooring: Laminate,Tile
Cooling Features
- None
- Air Conditioning
Heating Source
- Central,Natural Gas,Wood Stove
- Has Heating
Fireplace
- Fireplace Features: Living Room,Wood Burning
- Has Fireplace: 1
-
Exterior Features
Building Information
- Year Built: 1991
- Construction: Wood Siding
- Roof: Composition
- Has Basement
Foundation
- Concrete Perimeter
Pool Features
- None
Laundry Features
- Gas Dryer Hookup,Inside,Laundry Room
Patio And Porch
- Deck
Fencing
- Chain Link
-
Property / Lot Details
Lot Details
- Lot Dimensions Source: Vendor Enhanced
- Lot Size Acres: 0.1714
- Lot Size Source: Assessor
- Lot Size Square Feet: 7467
-
Listing Information
Listing Price Information
- Original List Price: 599,900
- Listing Contract Date: 2024-08-16
Lease Information
- Listing Agreement: Exclusive Right To Sell
-
Taxes / Assessments
Tax Information
- Parcel Number: 0314514150000
-
Virtual Tour, Parking, Multi-Unit Information & Homeowners Association
Garage and Parking
- Garage Description: Concrete,Direct Access,Driveway Level,Door-Single,Garage Faces Front,Garage,On Site,Off Street,Private,RV Potential
- Attached Garage: Yes
Homeowners Association
Rental Info
- Lease Term: Negotiable
-
School, Utilities & Location Details
Other Property Info
- Source Listing Status: Active Under Contract
- Source Neighborhood: 289 - Big Bear Area
- Postal Code Plus 4: 9251
- Directions: Headed east on 330, continue onto 18, continue onto 38, keep right onto 38, right on Sites, left on Davos
- Zoning: BV/RS
- Source Property Type: Residential
- Area: 289 - Big Bear Area
- Property SubType: Single Family Residence
Building and Construction
- Property Age: 34
- Common Walls: No Common Walls
- Structure Type: Single Family Residence
- Year Built Source: Assessor
- Total Square Feet Living: 2252
- Entry Level: 2
- Entry Location: 2
- Levels or Stories: Three Or More
- Structure Type: House
Statistics Bottom Ads 2

Sidebar Ads 1

Learn More about this Property
Sidebar Ads 2

Sidebar Ads 2

Copyright © 2025 by the Multiple Listing Service of the California Regional MLS®. This information is believed to be accurate but is not guaranteed. Subject to verification by all parties. This data is copyrighted and may not be transmitted, retransmitted, copied, framed, repurposed, or altered in any way for any other site, individual and/or purpose without the express written permission of the Multiple Listing Service of the California Regional MLS®. Information Deemed Reliable But Not Guaranteed. Any use of search facilities of data on this site, other than by a consumer looking to purchase real estate, is prohibited.
BuyOwner last updated this listing 02/22/2025 @ 21:55
- MLS: EV24169870
- LISTING PROVIDED COURTESY OF: ,
- SOURCE: CRMLS
is a Home, with 4 bedrooms which is recently sold, it has 2,252 sqft, 7,467 sized lot, and 2 parking. A comparable Home, has bedrooms and baths, it was built in and is located at and for sale by its owner at . This home is located in the city of Big Bear City , in zip code 92314, this San Bernardino County Home are nearby neighborhoods.


















































