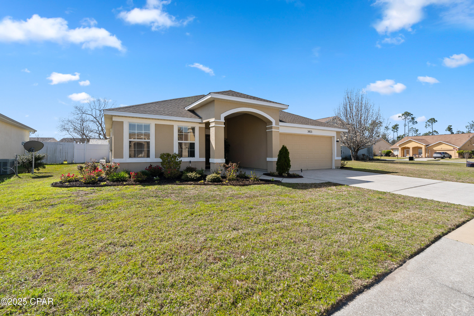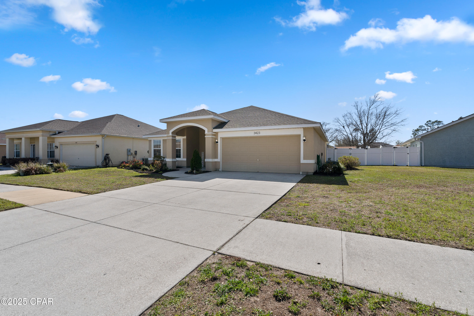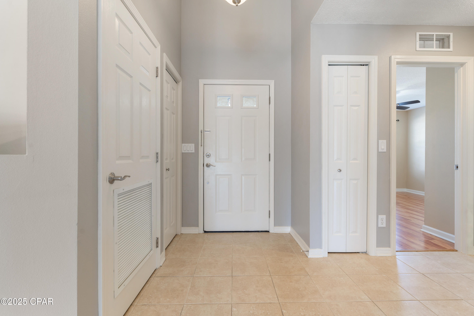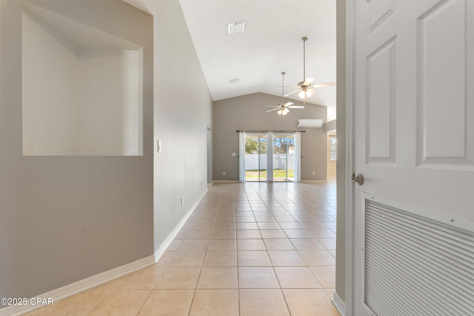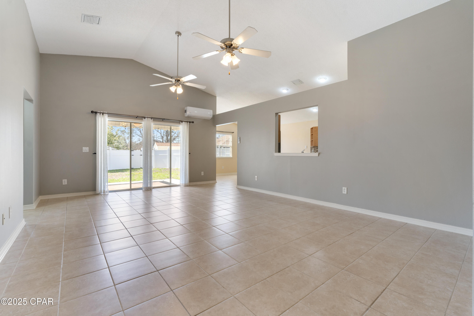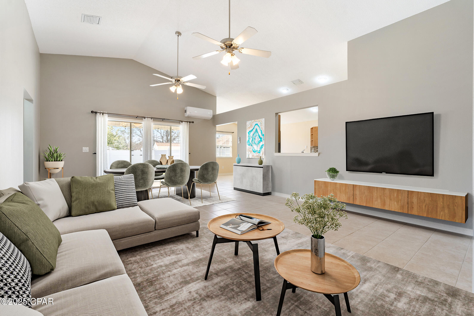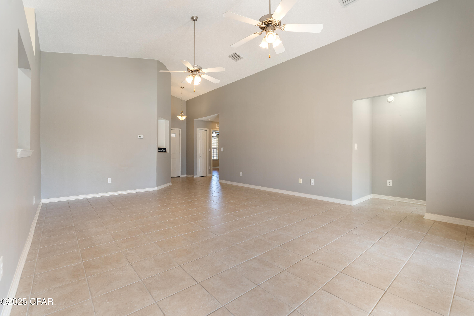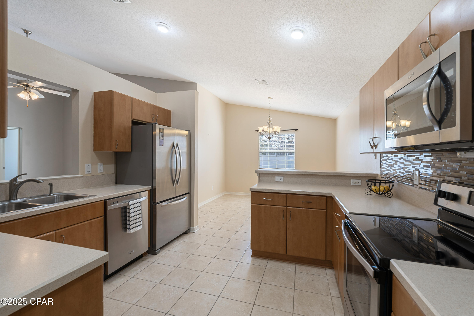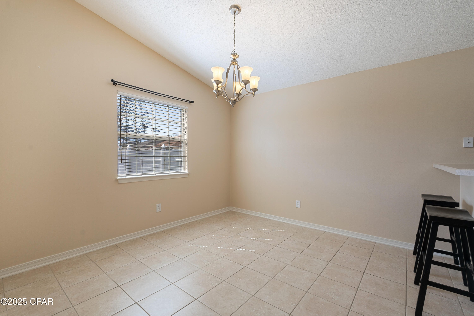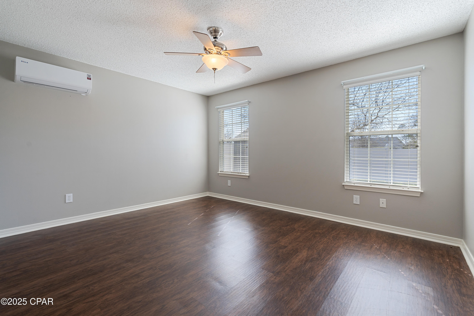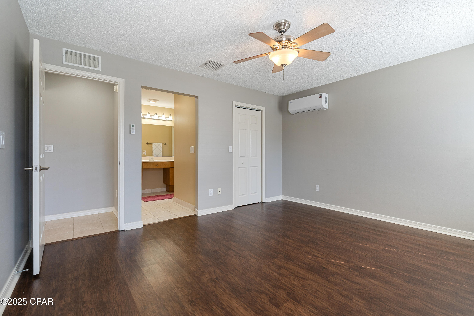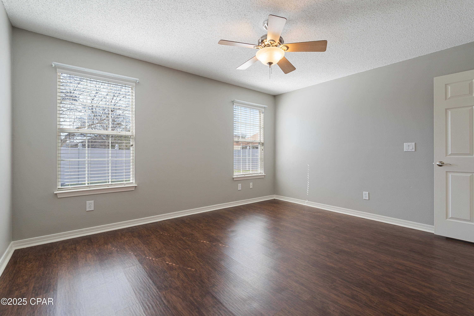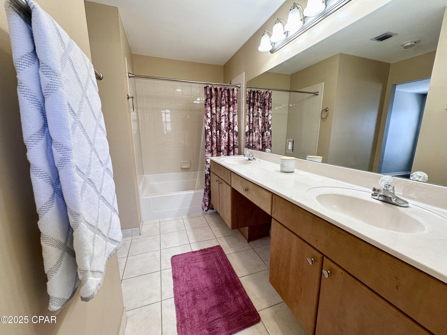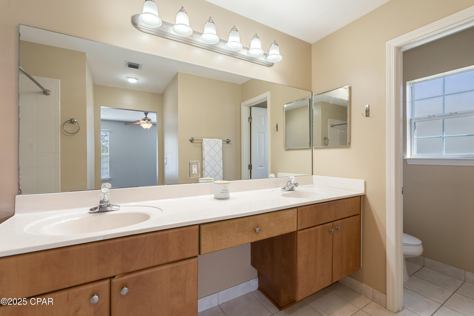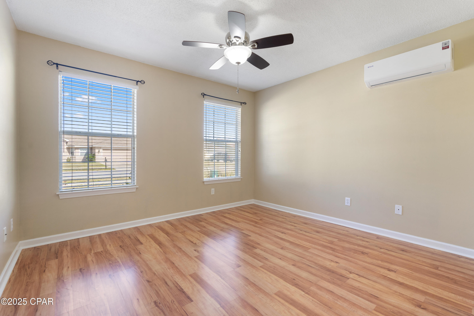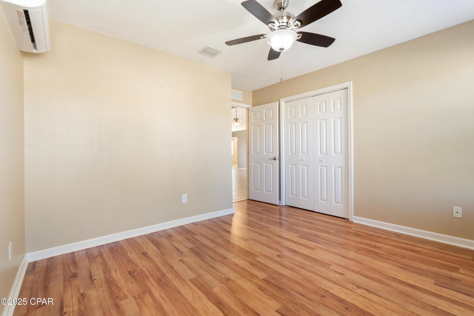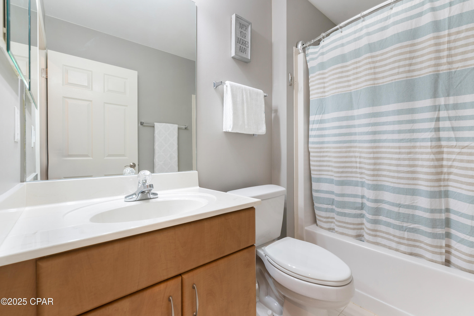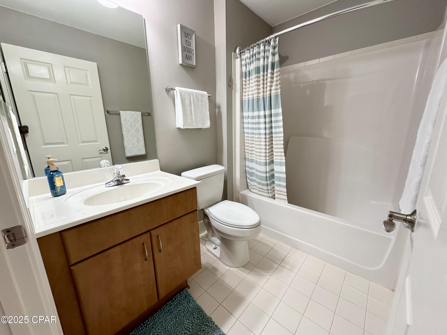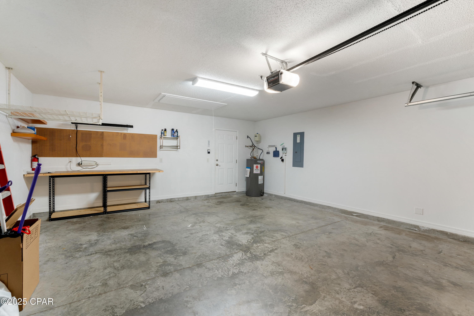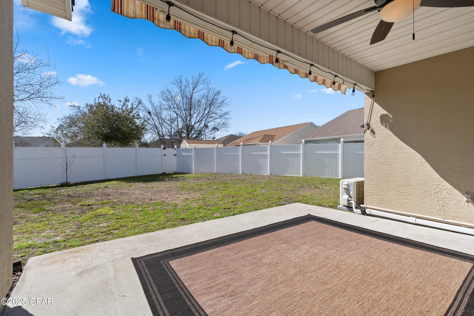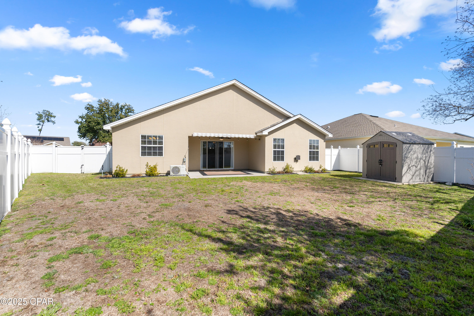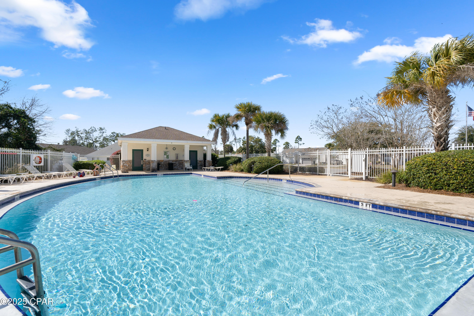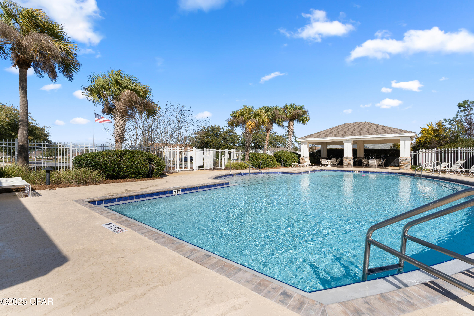Description
***fantastic move-in ready home in the popular hammocks subdivision!*** this single level home features an open-concept floor plan, tile and laminate wood flooring throughout, and a split bedroom design offering a clean and comfortable layout. the main living areas boast high ceilings and lots of natural light, making the home feel extra spacious and inviting. in the kitchen, you will find plenty of storage space, a breakfast bar adjacent to the dining room, stainless steel appliances including a french door refrigerator, and a laundry room equipped with a very nice washer and dryer that will convey with the property. the master suite features a double vanity, a private toilet room, and a walk-in closet. enjoy the summer months entertaining in style on your 2 large covered patios or relaxing by the community pool. the back patio even has a retractable awning that extends the shaded area another 8 ft.! you will also love the beautiful landscaped yard w/ irrigation system, privacy fencing, oversized 2-car garage w/ workbench, and bonus storage building. best of all, the home has new high-efficiency mini-split ac's which have cut energy costs in half! this home is zoned for mowat middle school, mosley high school, and is 5-10 minutes from bay haven and north bay haven charter academies. don't let this gem w/ all these extras slip away...call today!!!
Property Type
ResidentialSubdivision
Golden Highland EstatesCounty
BayStyle
ContemporaryAD ID
48863277
Sell a home like this and save $19,601 Find Out How
Property Details
-
Interior Features
Bathroom Information
- Total Baths: 2
- Full Baths: 2
Interior Features
- BreakfastBar,CathedralCeilings,Pantry,SplitBedrooms
Heating & Cooling
- Heating: Central
- Cooling: CentralAir,CeilingFans,Ductless
-
Exterior Features
Building Information
- Year Built: 2004
Exterior Features
- SprinklerIrrigation
-
Property / Lot Details
Lot Information
- Lot Dimensions: 121x43x125x95
- Lot Description: CornerLot,Landscaped
Property Information
- Subdivision: Hammocks Phase II
-
Listing Information
Listing Price Information
- Original List Price: $335000
-
Taxes / Assessments
Tax Information
- Annual Tax: $3356
-
Virtual Tour, Parking, Multi-Unit Information & Homeowners Association
Parking Information
- Attached,Driveway,Garage,GarageDoorOpener,Oversized,Paved
Homeowners Association Information
- Included Fees: Pools
- HOA: 145
-
School, Utilities & Location Details
School Information
- Elementary School: Hiland Park
- Junior High School: Mowat
- Senior High School: Mosley
Utility Information
- TrashCollection,UndergroundUtilities
Location Information
- Direction: From the intersection of Hwy. 77 and Baldwin Rd., head N on 77, R on Mosley Dr., R on S. Oak Ridge Ave., R on Azalea Cir., R on Willow Ridge Rd. Home will be on your left at the curve.
Statistics Bottom Ads 2

Sidebar Ads 1

Learn More about this Property
Sidebar Ads 2

Sidebar Ads 2

BuyOwner last updated this listing 04/05/2025 @ 04:12
- MLS: 769904
- LISTING PROVIDED COURTESY OF: Eva Mullins, Coldwell Banker Realty
- SOURCE: BCAR
is a Home, with 3 bedrooms which is for sale, it has 1,612 sqft, 1,612 sized lot, and 2 parking. are nearby neighborhoods.



