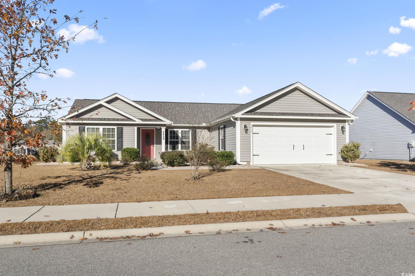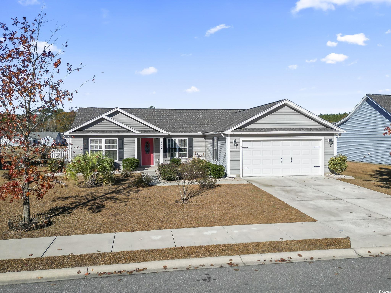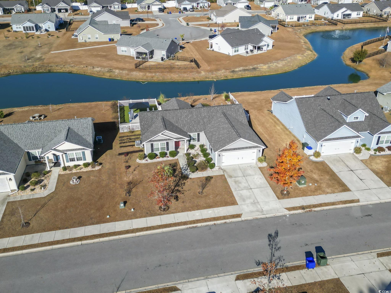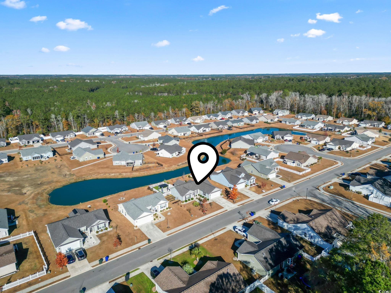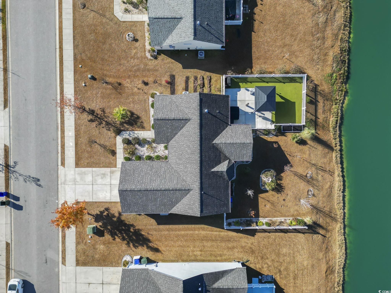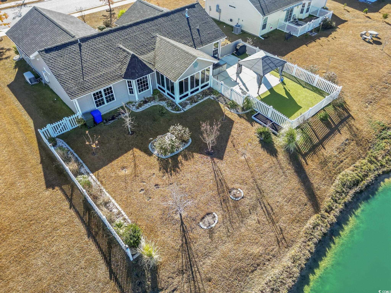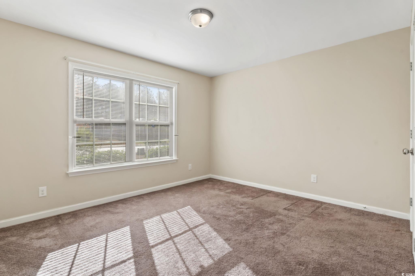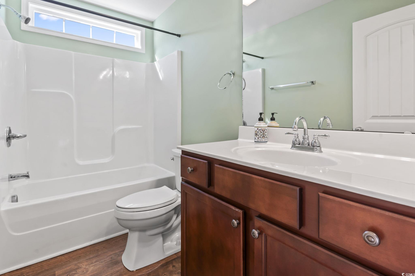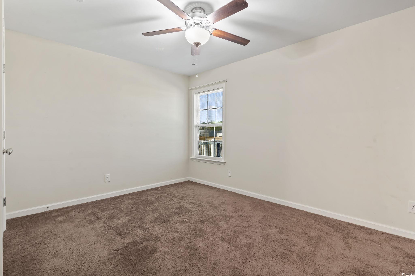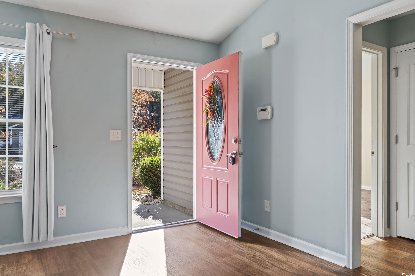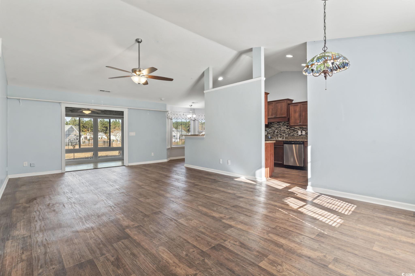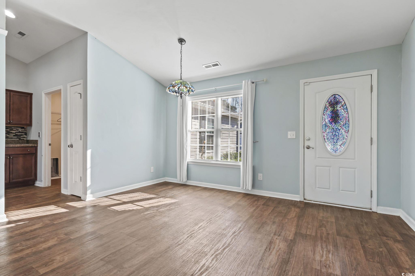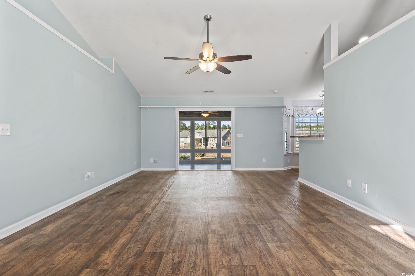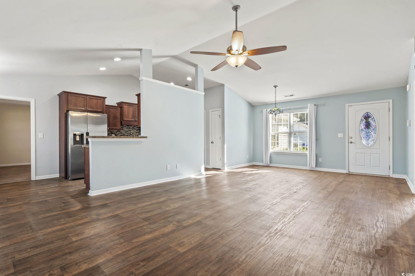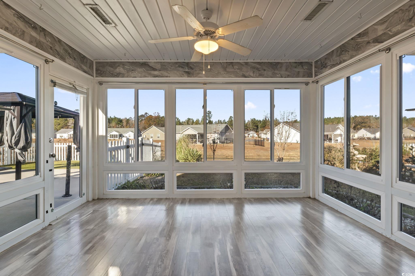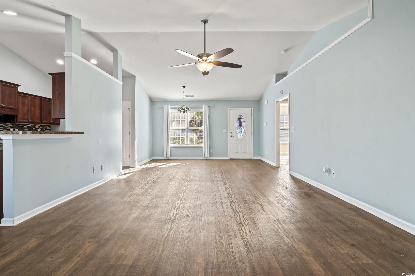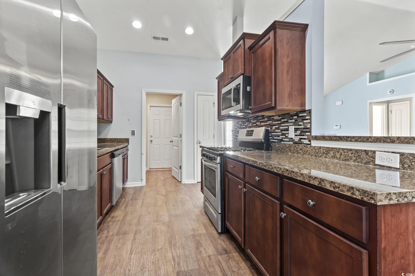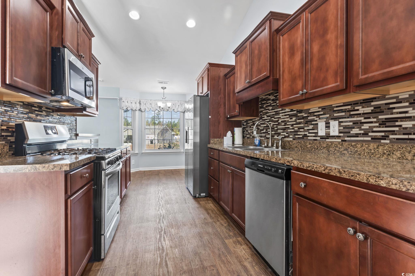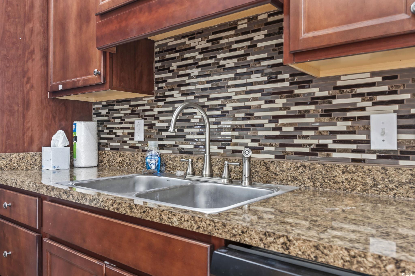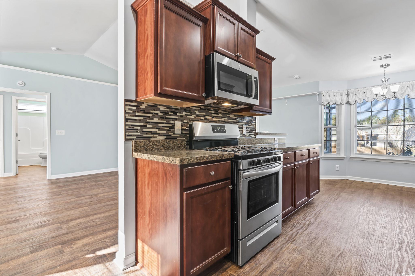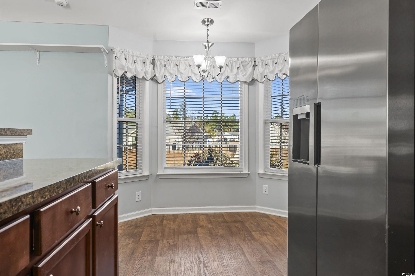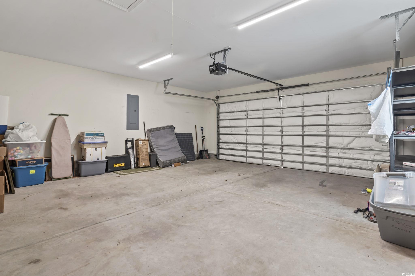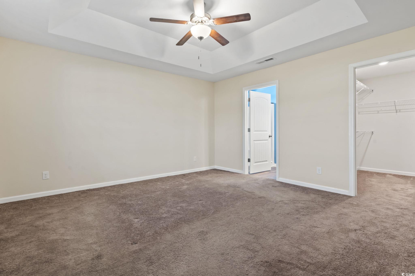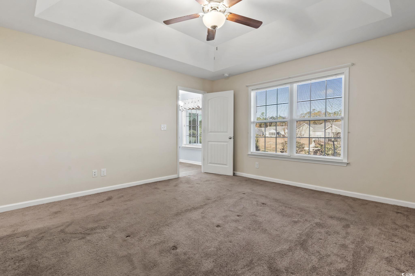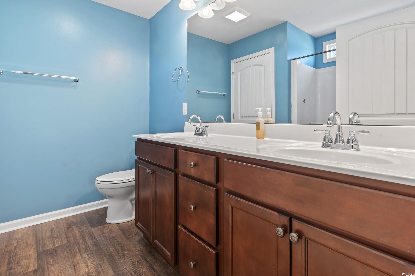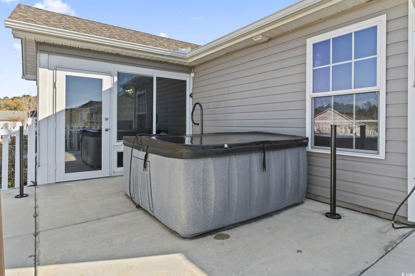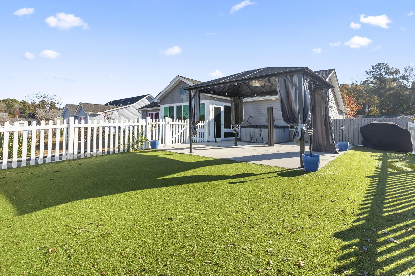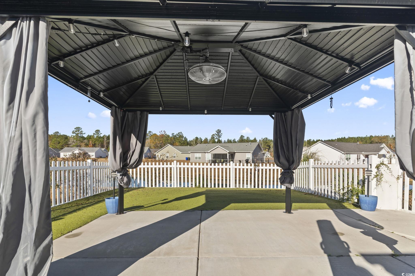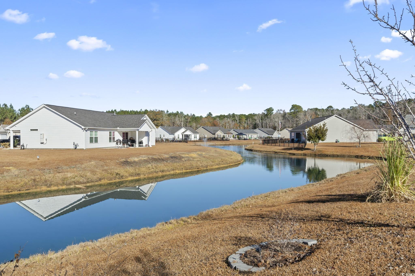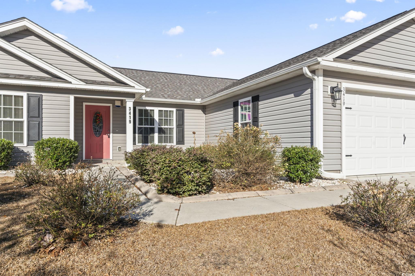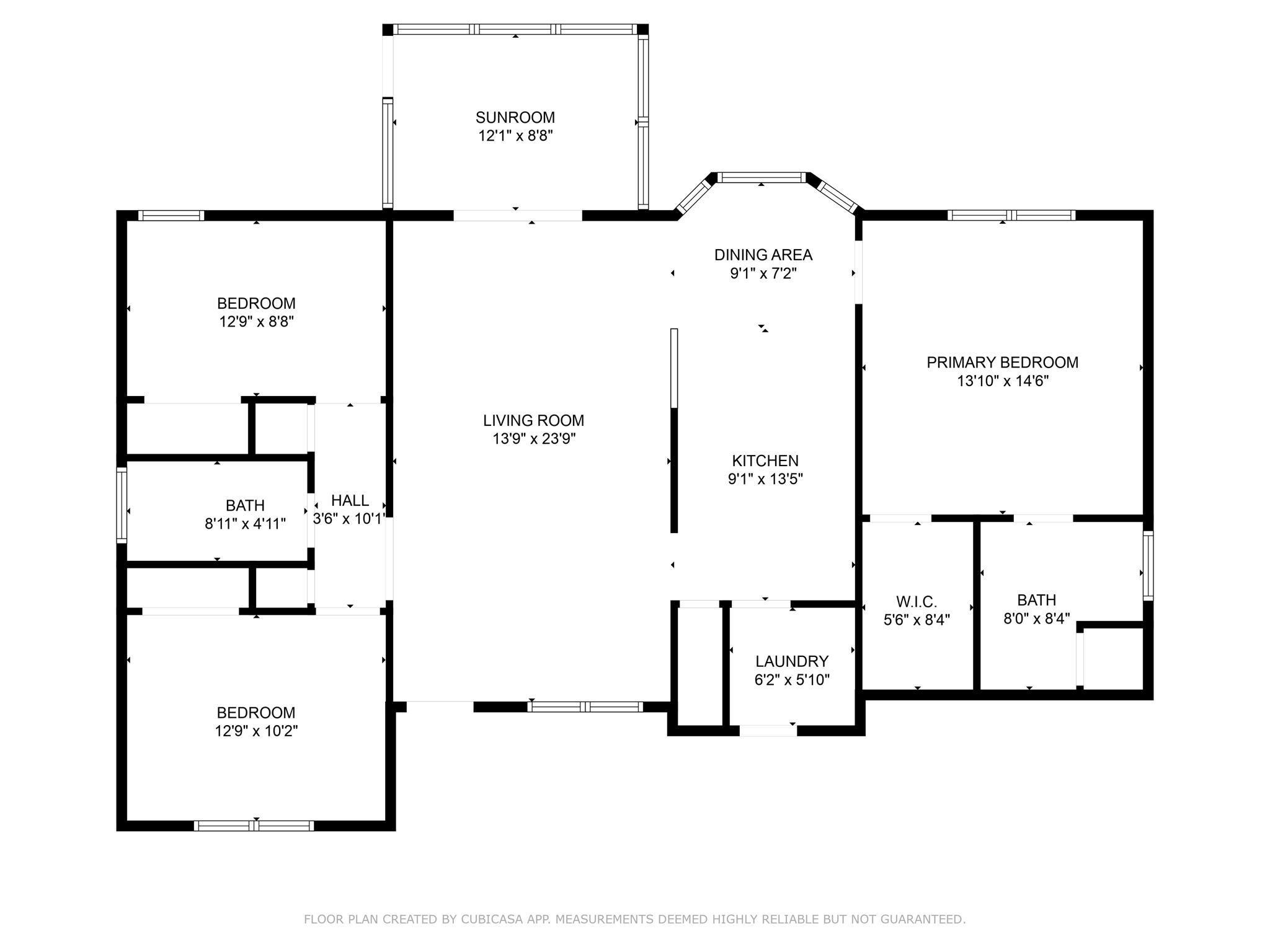Description
If you crave a home with a water view, but yet want privacy -- this is the one for you! this 3-bedroom, 2-bathroom ranch-style home will charm you from the moment you walk through the front door. the high ceilings and bank of windows fill the room with light, as it leads you to the heated and cooled carolina room. the kitchen has a wealth of cupboards for your dishes and pans, and a large pantry. new stainless steel appliances, granite countertops and a tiled backsplash give the kitchen an elegant feeling. laminate flooring throughout the main living spaces will make cleanup a breeze. the bedrooms are carpeted, with the owner's suite having a tray ceiling and walk-in closet, double sinks and a large walk-in shower in the bath. the other two bedrooms are spacious and share a full bath. updates and improvements to the home include the enlarged patio and artificial turf in the fenced-in part of the yard; tinting on all windows at the back of the home; a gazebo and retractable privacy screening for around the hot tub; a whole-house generator; professional curbing around the flower beds and mature fruit-bearing trees; and an upgraded hvac system and air handler. schedule your showing today! all measurements and square footage are approximate and are not guaranteed. buyer and buyer's agent is responsible for verifying information.
Property Type
ResidentialSubdivision
Woodland LakesCounty
HorryStyle
RanchAD ID
48039974
Sell a home like this and save $18,641 Find Out How
Property Details
-
Interior Features
Bathroom Information
- Full Baths: 2
Interior Features
- BreakfastBar,BedroomOnMainLevel
Flooring Information
- Carpet,Vinyl
Heating & Cooling
- Heating: Central,Electric
- Cooling: CentralAir
-
Exterior Features
Building Information
- Year Built: 2019
Exterior Features
- Fence,HotTubSpa,Patio
-
Property / Lot Details
Lot Information
- Lot Dimensions: 75' x 110' x 75' x 110'
- Lot Description: Rectangular
Property Information
- Subdivision: Woodland Lakes
-
Listing Information
Listing Price Information
- Original List Price: $319000
-
Virtual Tour, Parking, Multi-Unit Information & Homeowners Association
Parking Information
- Garage: 4
- Attached,Garage,TwoCarGarage,GarageDoorOpener
Homeowners Association Information
- Included Fees: AssociationManagement,CommonAreas
- HOA: 35
-
School, Utilities & Location Details
School Information
- Elementary School: Pee Dee Elementary School
- Junior High School: Whittemore Park Middle School
- Senior High School: Conway High School
Utility Information
- CableAvailable,ElectricityAvailable,NaturalGasAvailable,PhoneAvailable,SewerAvailable,UndergroundUtilities,WaterAvailable
Location Information
Statistics Bottom Ads 2

Sidebar Ads 1

Learn More about this Property
Sidebar Ads 2

Sidebar Ads 2

BuyOwner last updated this listing 12/18/2024 @ 03:55
- MLS: 2428165
- LISTING PROVIDED COURTESY OF: Rebecca Singer, Keller Williams The Forturro G
- SOURCE: CCAR
is a Home, with 3 bedrooms which is for sale, it has 1,548 sqft, 1,548 sized lot, and 2 parking. are nearby neighborhoods.


