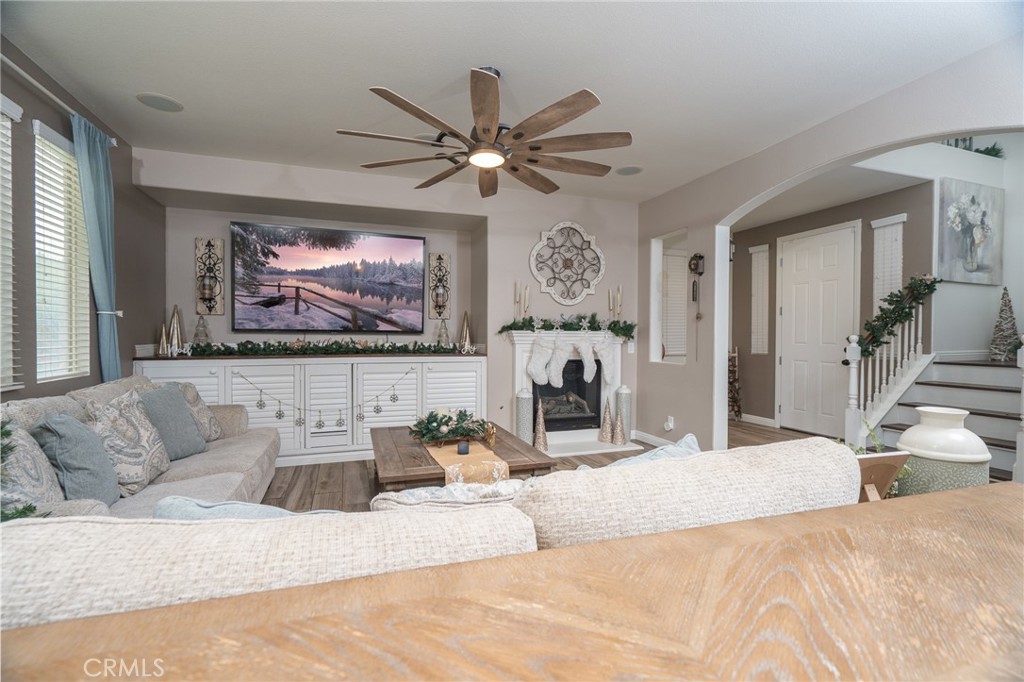Description
Welcome to this beautifully upgraded home, perfectly situated at the top of a peaceful cul-de-sac in a desirable neighborhood of perris. with 2,010 sq ft of living on a 7841 sq. ft lot of thoughtfully designed living space, this home offers 3 bedrooms, 2.5 bathrooms, and a host of updates that blend comfort, style, and functionality.
as you step inside, you’ll be greeted by the warm elegance of plank tile flooring that spans the entire first floor, creating a cohesive and contemporary feel. the remodeled kitchen is truly the heart of the home, featuring updated cabinets with soft-close hinges, a waterfall kitchen island perfect for casual dining or entertaining, and sleek, state-of-the-art stainless steel appliances. the open floor plan seamlessly connects the kitchen to the dining and living areas, making this home ideal for gatherings or quiet nights in.
upstairs, you’ll find all three bedrooms, where laminate flooring adds a touch of warmth and durability. the primary suite is a serene retreat, offering ample space for relaxation and boasting a large walk-in closet that provides plenty of storage for all your wardrobe needs. the en-suite bathroom features dual sinks, a bathtub, and a separate shower, the two additional bedrooms are generously sized, providing flexibility for a growing family, home office, or guest accommodations.
step outside to the backyard, where an alumawood-covered patio with ceiling fans provides the perfect setting for outdoor dining, barbecues, or simply enjoying the sunshine. the spacious yard offers endless possibilities for gardening, play, or creating your own dream outdoor space.
this home offers the peace and privacy you desire while being conveniently close to schools, shopping, and major freeways. the top-of-the-cul-de-sac location ensures minimal traffic and enhances the sense of seclusion and safety.
additional highlights of this home include a 2-car garage, whether you’re looking for modern upgrades, a functional layout, or a prime location, this perris gem truly has it all.
don’t miss your chance to own this incredible home! schedule your private showing today and discover why this property is the perfect place to call home.
Property Type
ResidentialCounty
RiversideStyle
ModernAD ID
48165651
Sell a home like this and save $31,901 Find Out How
Property Details
-
Interior Features
Bedroom Information
- Total Bedrooms : 3
Bathroom Information
- Total Baths: 3
- Full Baths: 2
- Half Baths: 1
Water/Sewer
- Water Source : Public
- Sewer : Public Sewer
Interior Features
- Roof : Tile
- Interior Features: Breakfast Area,All Bedrooms Up
- Windows: Double Pane Windows
- Property Appliances: Dishwasher
- Fireplace: Living Room
- Flooring: Laminate,Tile
Cooling Features
- Central Air
- Air Conditioning
Heating Source
- Central
- Has Heating
Fireplace
- Fireplace Features: Living Room
- Has Fireplace: 1
-
Exterior Features
Building Information
- Year Built: 2005
- Construction: Stucco
- Roof: Tile
Foundation
- Slab
Pool Features
- None
Laundry Features
- Inside,Laundry Room,Upper Level
-
Property / Lot Details
Lot Details
- Lot Dimensions Source: Vendor Enhanced
- Lot Size Acres: 0.18
- Lot Size Source: Assessor
- Lot Size Square Feet: 7841
-
Listing Information
Listing Price Information
- Original List Price: 540,000
- Listing Contract Date: 2024-12-27
Lease Information
- Listing Agreement: Exclusive Right To Sell
-
Taxes / Assessments
Tax Information
- Parcel Number: 308214057
-
Virtual Tour, Parking, Multi-Unit Information & Homeowners Association
Garage and Parking
- Garage Description: Door-Multi,Garage
- Attached Garage: Yes
Homeowners Association
- Association: Yes
- Association Amenities: Dog Park,Barbecue,Picnic Area,Playground,Spa/Hot Tub,Trail(s)
- Association Fee: 110
- AssociationFee Frequency: Monthly
- Calculated Total Monthly Association Fees: 110
Rental Info
- Lease Term: Negotiable
-
School, Utilities & Location Details
Other Property Info
- Source Listing Status: Active
- Source Neighborhood: SRCAR - Southwest Riverside County
- Postal Code Plus 4: 7344
- Directions: Ramona expressway and Bradley Road are the nearest cross streets
- Source Property Type: Residential
- Area: SRCAR - Southwest Riverside County
- Property SubType: Single Family Residence
Building and Construction
- Property Age: 20
- Common Walls: No Common Walls
- Property Condition: Turnkey
- Structure Type: Single Family Residence
- Year Built Source: Assessor
- Total Square Feet Living: 2010
- Entry Level: 1
- Entry Location: Front
- Levels or Stories: Two
- Building Total Stories: 2
- Structure Type: House
Statistics Bottom Ads 2

Sidebar Ads 1

Learn More about this Property
Sidebar Ads 2

Sidebar Ads 2

Copyright © 2025 by the Multiple Listing Service of the California Regional MLS®. This information is believed to be accurate but is not guaranteed. Subject to verification by all parties. This data is copyrighted and may not be transmitted, retransmitted, copied, framed, repurposed, or altered in any way for any other site, individual and/or purpose without the express written permission of the Multiple Listing Service of the California Regional MLS®. Information Deemed Reliable But Not Guaranteed. Any use of search facilities of data on this site, other than by a consumer looking to purchase real estate, is prohibited.
BuyOwner last updated this listing 01/21/2025 @ 05:53
- MLS: IV24254313
- LISTING PROVIDED COURTESY OF: ,
- SOURCE: CRMLS
is a Home, with 3 bedrooms which is for sale, it has 2,010 sqft, 7,841 sized lot, and 2 parking. A comparable Home, has bedrooms and baths, it was built in and is located at and for sale by its owner at . This home is located in the city of Perris , in zip code 92571, this Riverside County Home are nearby neighborhoods.












































