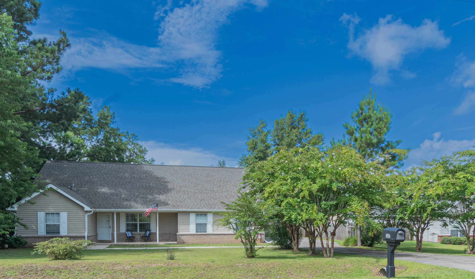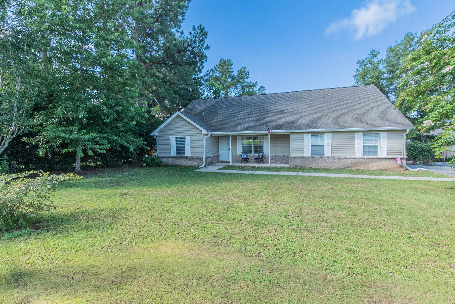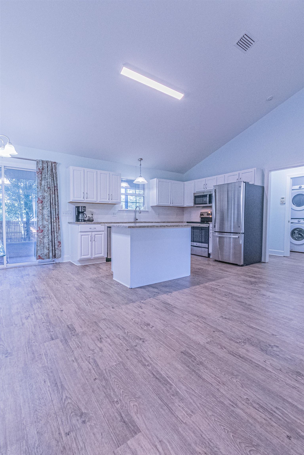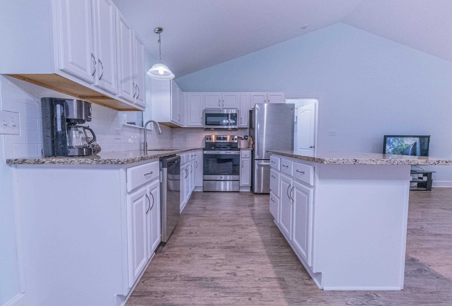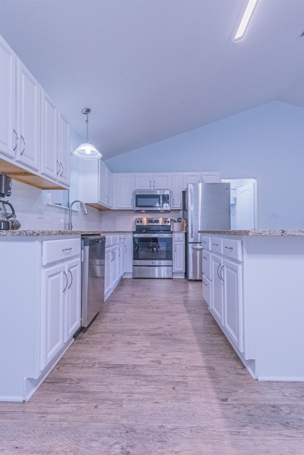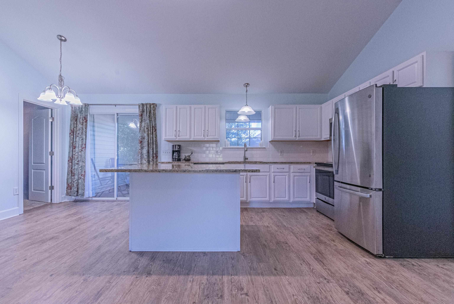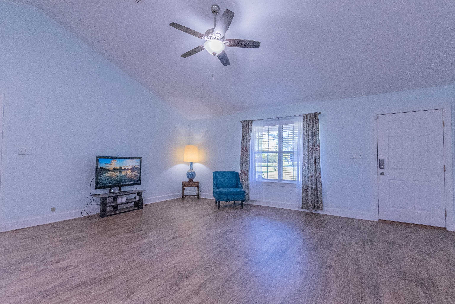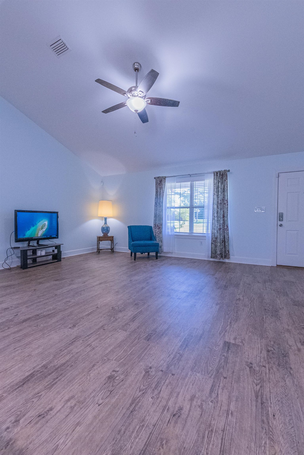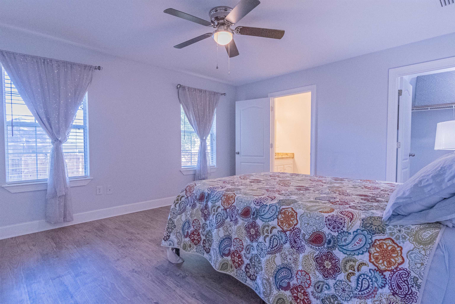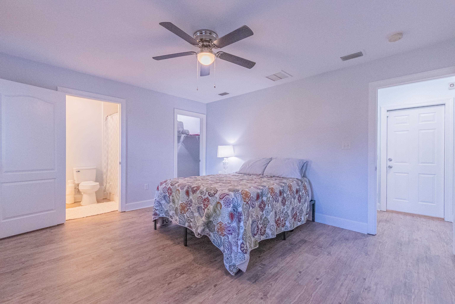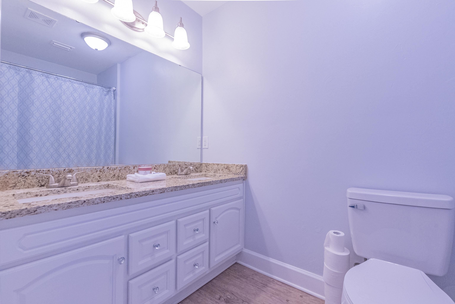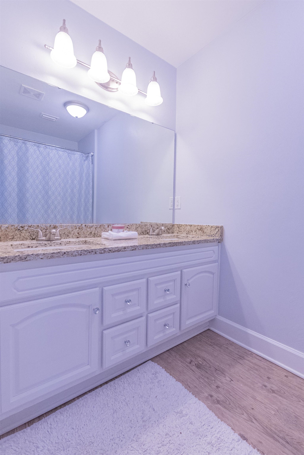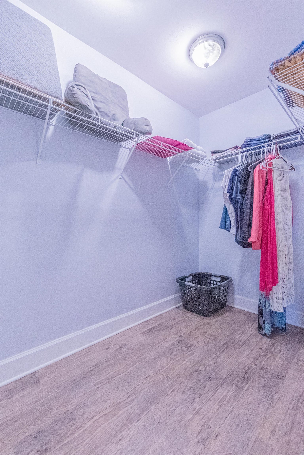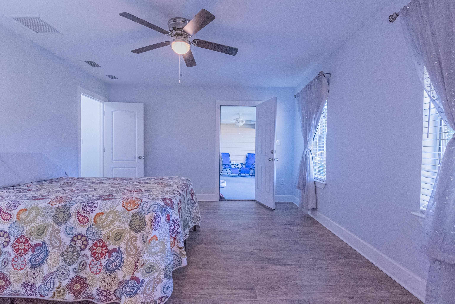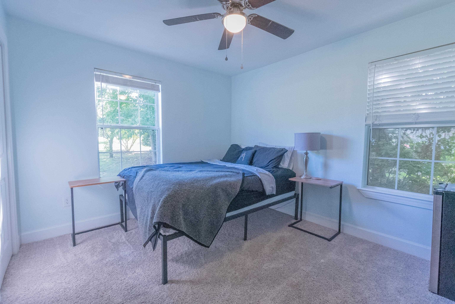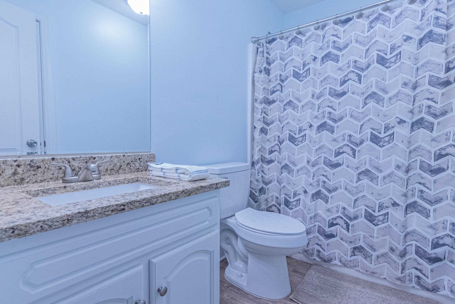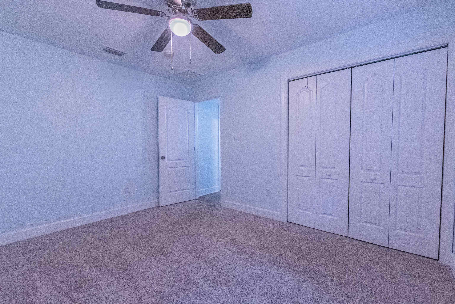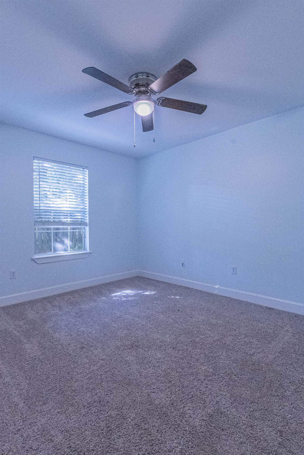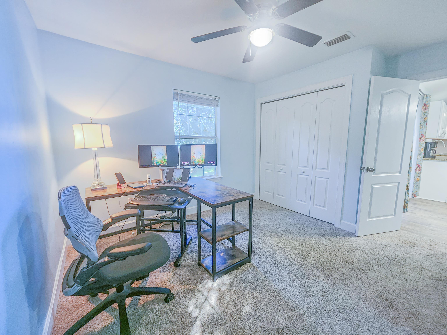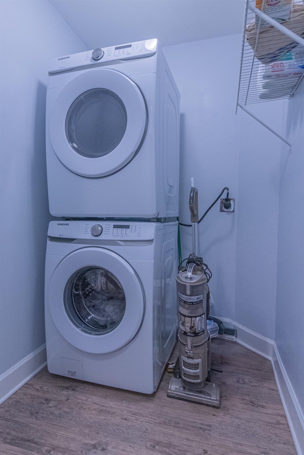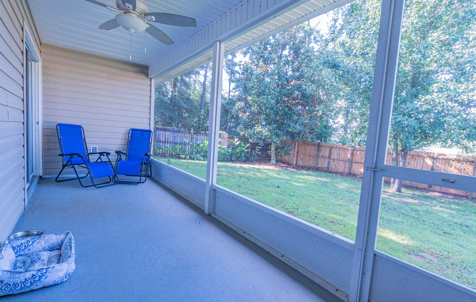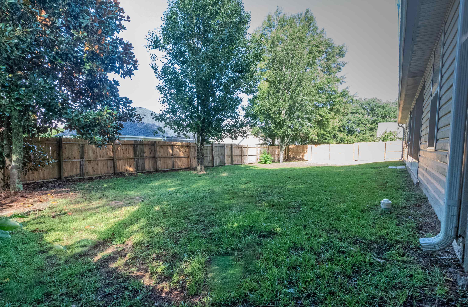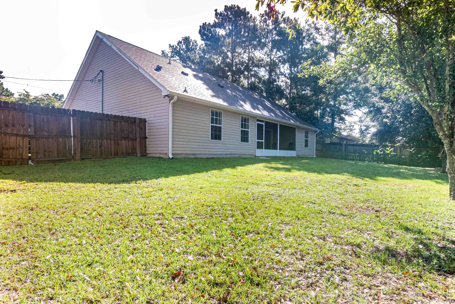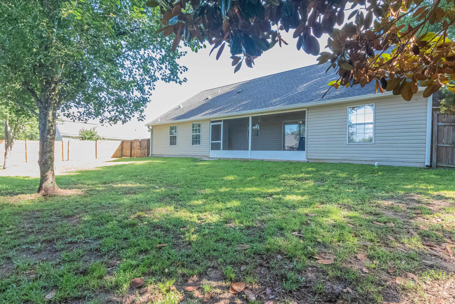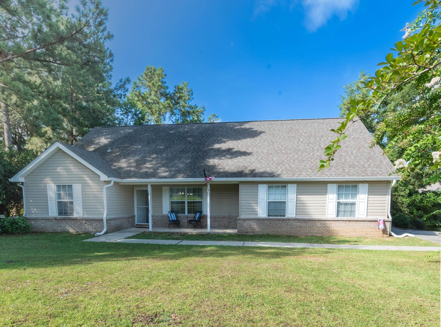Description
100% assumable mortgage with a 3.25% rate, connect for more information. welcome to your dream home in the charming rustling pines subdivision of midway, just minutes from i-10. imagine coming home to this beautiful, move-in ready 4-bedroom, 2-bathroom house, perfect for your first home or a new beginning. as you step inside, the open floor plan greets you with a sense of space and warmth. picture yourself cooking delicious meals in the modern kitchen, featuring a center island with newly painted cabinets, sleek new hardware, and gleaming granite countertops. the all-new stainless steel appliances and stylish fixtures will make every culinary adventure a delight. with luxury vinyl plank flooring throughout the home, including the master bedroom and walk-in closet, you’ll enjoy both beauty and durability. the split bedroom layout offers a perfect blend of privacy and togetherness. the master suite is your personal retreat, while the three additional bedrooms on the other side of the house provide ample space for family or guests, complete with cozy carpeting in each room. fresh interior paint and a brand-new roof with architectural shingles ensure your home is not only beautiful but well-maintained. picture relaxing evenings on your screened porch, enjoying the privacy-fenced backyard – an ideal spot for weekend bbqs, gardening, or simply enjoying the outdoors. the side-entry garage adds convenience and style to this wonderful home. selling as with right to inspect
Property Type
ResidentialSubdivision
Quail Ridge SubCounty
GadsdenStyle
OneStory,TraditionalAD ID
46316056
Sell a home like this and save $17,255 Find Out How
Property Details
-
Interior Features
Bathroom Information
- Total Baths: 2
- Full Baths: 2
Interior Features
- TrayCeilings,VaultedCeilings,SplitBedrooms,WalkInClosets
Flooring Information
- Carpet,Plank,Vinyl
Heating & Cooling
- Heating: Central,Electric
- Cooling: CentralAir,CeilingFans,Electric
-
Exterior Features
Building Information
- Year Built: 2006
Exterior Features
- FullyFenced
-
Property / Lot Details
Lot Information
- Lot Dimensions: 90 x 120 x 90 x 120
Property Information
- Subdivision: Rustling Pines
-
Listing Information
Listing Price Information
- Original List Price: $295900
-
Taxes / Assessments
Tax Information
- Annual Tax: $2491
-
Virtual Tour, Parking, Multi-Unit Information & Homeowners Association
Parking Information
- Carport,TwoSpaces
Homeowners Association Information
- Included Fees: None
-
School, Utilities & Location Details
School Information
- Elementary School: Stewart Elementary (Gadsden)
- Junior High School: Shanks Middle School (Gadsden)
- Senior High School: East Gadsden High School
Location Information
- Direction: US 90W, L on Dover Rd, R on Palmer, R on Rustling Pines, L on Slash, L on Sand Pine, R on Loblolly
Statistics Bottom Ads 2

Sidebar Ads 1

Learn More about this Property
Sidebar Ads 2

Sidebar Ads 2

BuyOwner last updated this listing 04/08/2025 @ 16:41
- MLS: 374658
- LISTING PROVIDED COURTESY OF: Lindsey McClellan, Armor Realty, Inc
- SOURCE: TBRMLS
is a Home, with 4 bedrooms which is for sale, it has 1,497 sqft, 1,497 sized lot, and 0 parking. are nearby neighborhoods.


