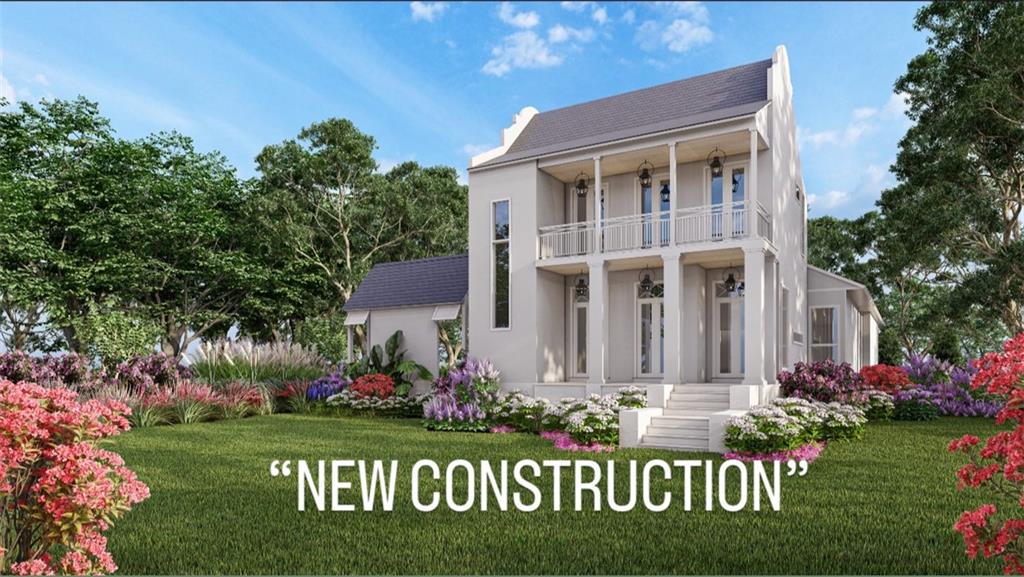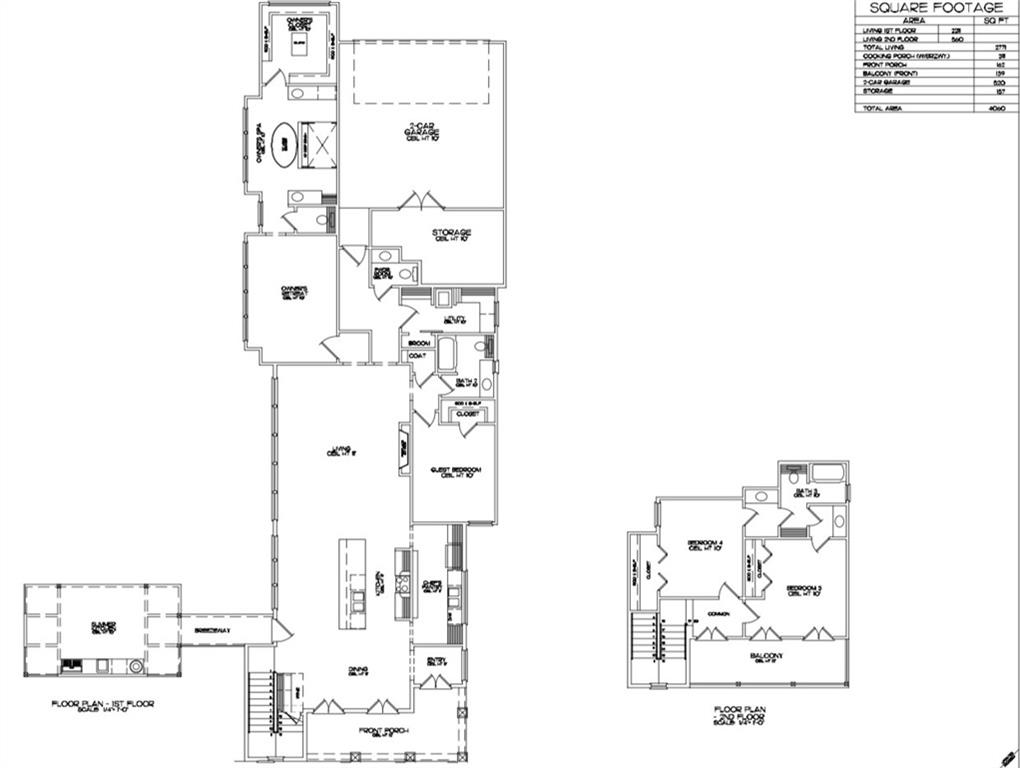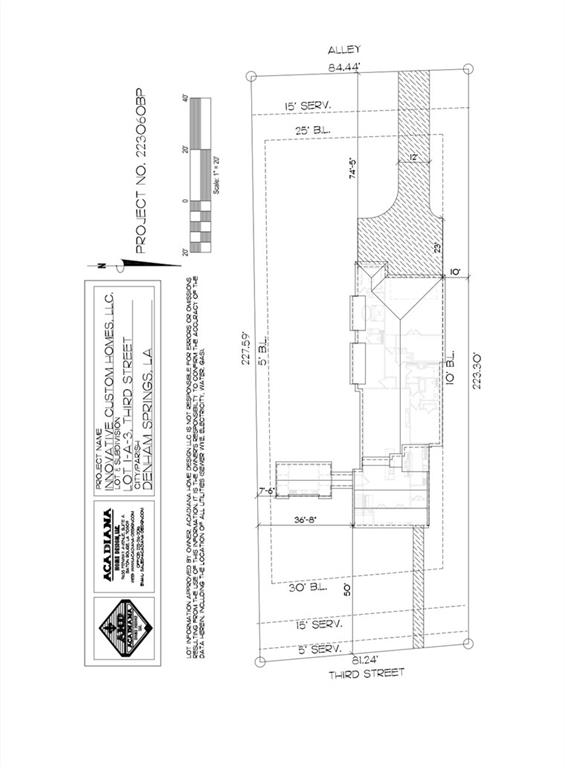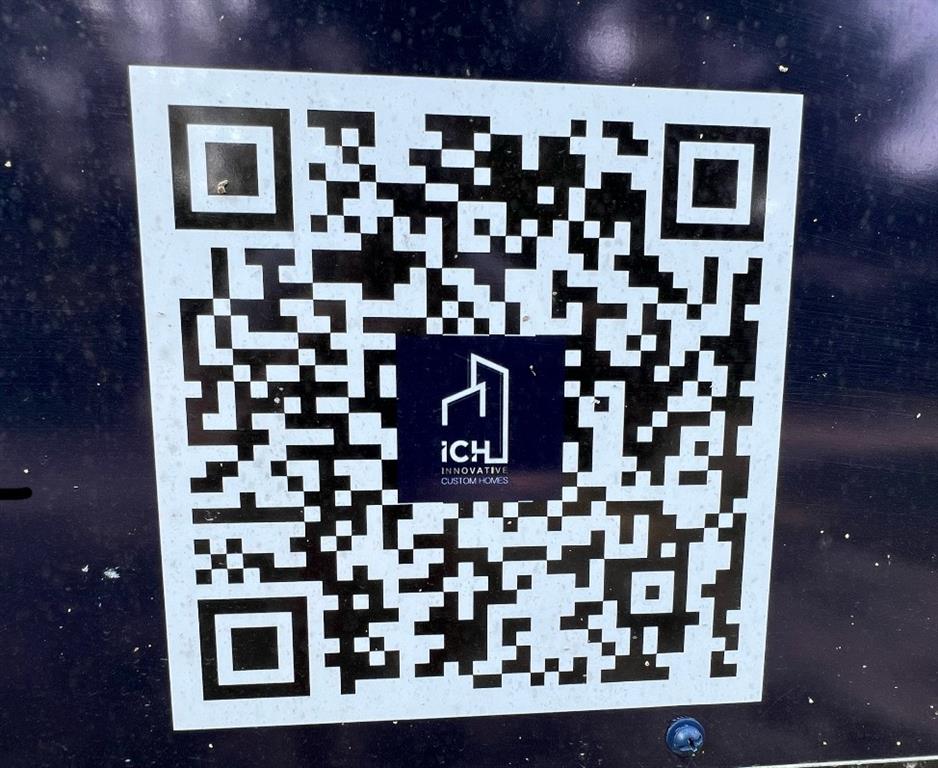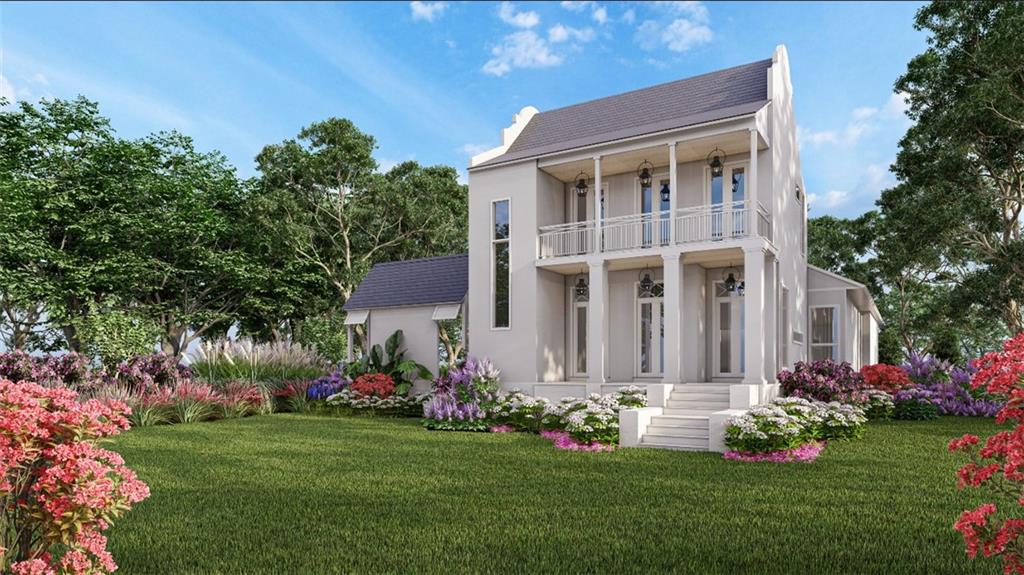Description
New construction!!! west indies style new construction!!!!
nestled in the heart of the historic district in denham springs on over 4/10 of an acre is azalea on third.
while her balconied west indies inspired architecture honors the history and heritage of days gone by, her
modern inspired interior design sets a new standard for casual, luxury living.
not your average “builder spec house”, azalea on third is a custom designed, one-of-a-kind luxury home that
is a showstopper! captivating entry reveals panoramic view of formal dining, wine bar, studio styled kitchen
with 12’ island, walk-thru chef’s pantry and expansive living area anchored by tiled, eye catching firebar.
bespoke in every design aspect and detail, her open floor plan brings nature indoors through generous use of
andersen windows, throughout dining, kitchen, living rooms and owner’s retreat & spa. triple split plan
ensures privacy and peace and quiet. layout simplifies indoor-outdoor lifestyle whether formally entertaining,
crawfish boiling or tailgating at home.
are you looking to:
- downsize but upscale,
- experience the ultimate empty nest,
- start a new chapter in your life,
- reward yourself for all of your hard work,
- upgrade your lifestyle,
- slow things down yet stay in town?
in partnership with award winning grand designs by chaliese summers, innovative custom homes, llc is
ready to make your dream lifestyle a reality. construction nearly complete, schedule your showing today! completion date end of september.
Property Type
ResidentialSubdivision
Not A SubdivisionParish
LivingstonStyle
ResidentialAD ID
46745885
Sell a home like this and save $41,495 Find Out How
Property Details
-
Interior Features
Bedroom Information
- Total Bedrooms : 4
Bathroom Information
- Total Baths: 4
- Full Baths: 3
- Half Baths: 1
Water/Sewer
- Water Source : Public
- Sewer : Public Sewer
Room Information
- 2771
- Total Rooms: 4
Interior Features
- Roof : Shingle
- Exterior Property Features : Balcony,Porch,Outdoor Kitchen
- Interior Features: Butler's Pantry,Guest Accommodations,Stainless Steel Appliances
- Property Appliances: Dishwasher,Disposal,Microwave,Oven,Range,ENERGY STAR Qualified Appliances
- Fireplace: Other
-
Exterior Features
Building Information
- Year Built: 2024
- Roof: Shingle
Exterior Features
- Balcony,Porch,Outdoor Kitchen
-
Property / Lot Details
Lot Information
- Lot Dimensions: City Lot,Oversized Lot
Property Information
- SQ ft: 2,771
- Subdivision: Not a Subdivision
-
Listing Information
Listing Price Information
- Original List Price: $699,900
-
School, Utilities & Location Details
School Information
- Elementary School: Denham Spring
- Middle/Junior High School: Denham Spring
- Senior High School: Denham Spring
Statistics Bottom Ads 2

Sidebar Ads 1

Learn More about this Property
Sidebar Ads 2

Sidebar Ads 2

Each Internet Data Exchange Participant will place, or cause to be placed, on his Internet Data Exchange web site on the opening page displaying copyright data of NOMAR/, a button named “Terms and Conditions” (or such similar name) with the following information clearly displayed:
(i) "Copyright 2018 New Orleans Metropolitan Association of REALTORS®, Inc. All rights reserved. The sharing of MLS database, or any portion thereof, with any unauthorized third party is strictly prohibited."
(ii) Information contained on this site is believed to be reliable; yet, users of this web site are responsible for checking the accuracy, completeness, currency, or suitability of all information. Neither the New Orleans Metropolitan Association of REALTORS®, Inc. nor the Gulf South Real Estate Information Network, Inc. makes any representation, guarantees, or warranties as to the accuracy, completeness, currency, or suitability of the information provided. They specifically disclaim any and all liability for all claims or damages that may result from providing information to be used on the web site, or the information which it contains, including any web sites maintained by third parties, which may be linked to this web site.
(iii) The information being provided is for the consumer’s personal, non-commercial use, and may not be used for any purpose other than to identify prospective properties which consumers may be interested in purchasing. The user of this site is granted permission to copy a reasonable and limited number of copies to be used in satisfying the purposes identified in the preceding sentence.
(iv) By using this site, you signify your agreement with and acceptance of these terms and conditions. If you do not accept this policy, you may not use this site in any way. Your continued use of this site, and/or its affiliates’ sites, following the posting of changes to these terms will mean you accept those changes, regardless of whether you are provided with additional notice of such changes.
(v) In the event that Firm needs to make the IDX Data available to a third party Consultant, Firm agrees to require such third party to execute this Agreement and become a Consultant for the exclusive purpose of posting the data to Firms website. A user id and password(s) will be assigned for this purpose. Passwords cannot be shared. Neither a Participant nor Consultant may share a password with any party not authorized in this Agreement.
BuyOwner last updated this listing 12/22/2024 @ 00:44
- MLS: 2464751
- LISTING PROVIDED COURTESY OF: ,
- SOURCE: NOMAR
is a Home, with 4 bedrooms which is for sale, it has 2,771 sqft, 0 sized lot, and 0 parking. A comparable Home, has bedrooms and baths, it was built in and is located at and for sale by its owner at . This home is located in the city of Denham Springs , in zip code 70726, this Livingston County Home , it is in the Not a Subdivision Subdivision, and are nearby neighborhoods.


