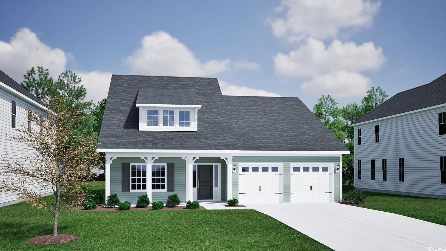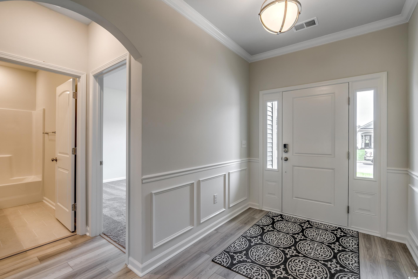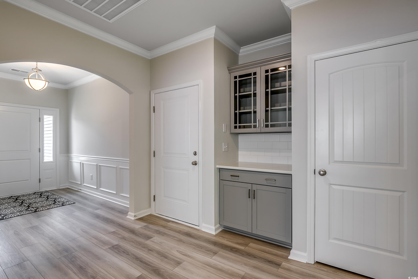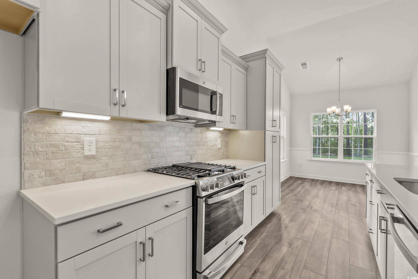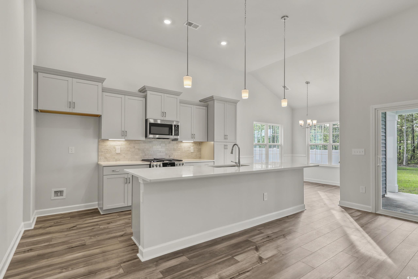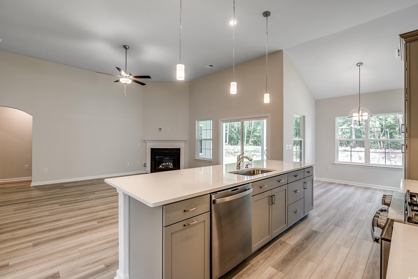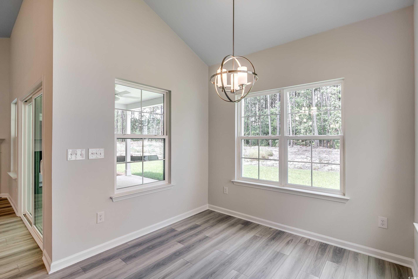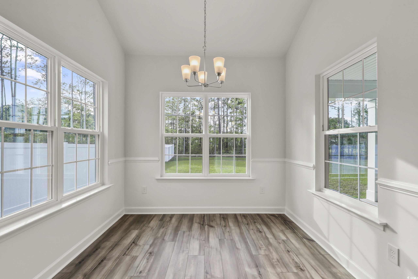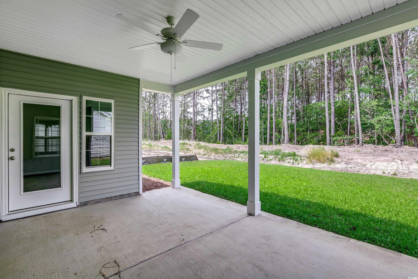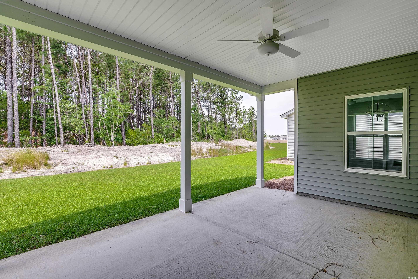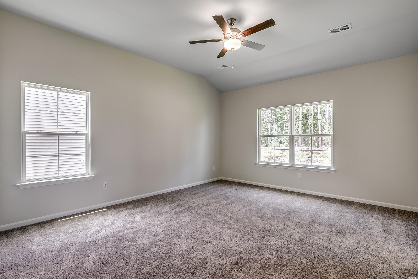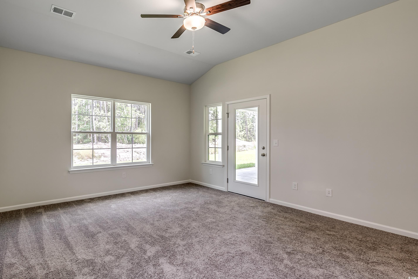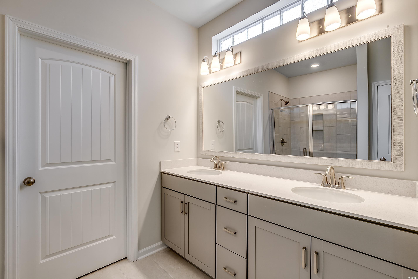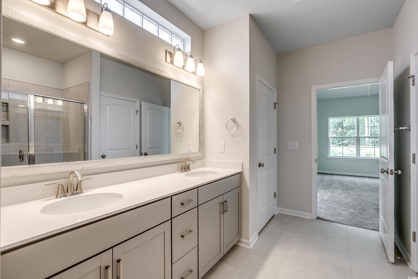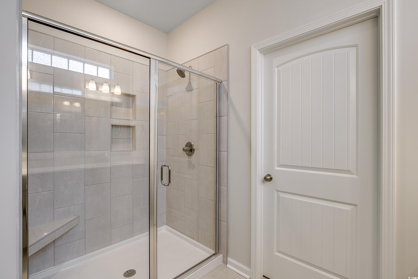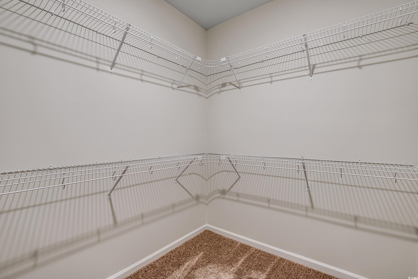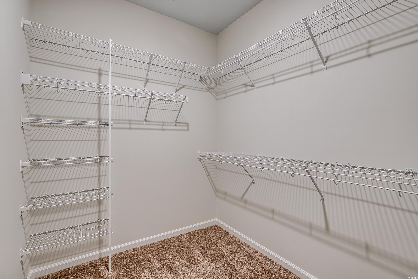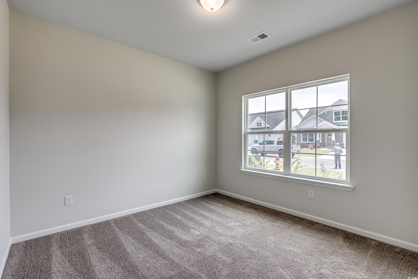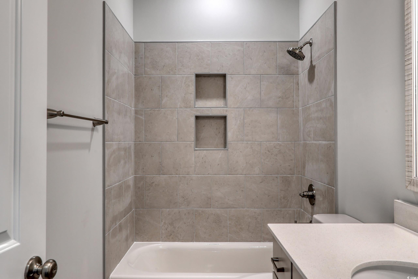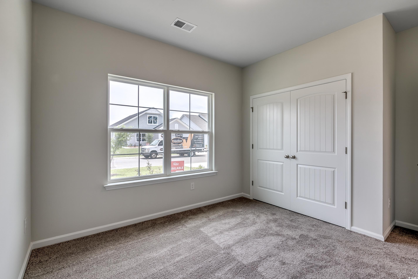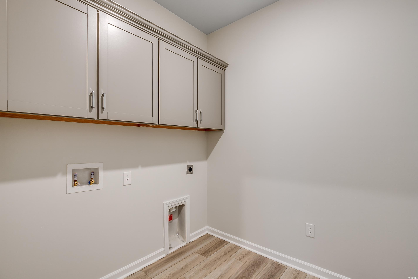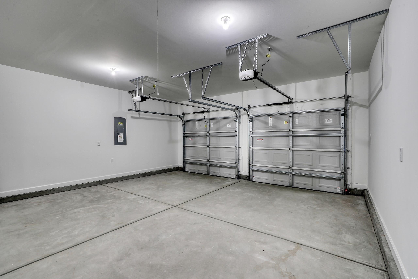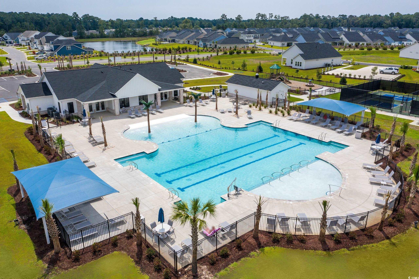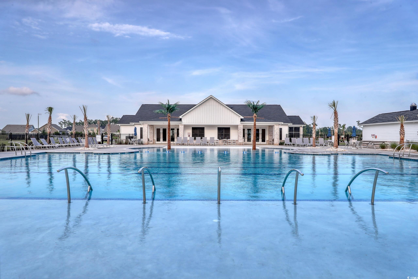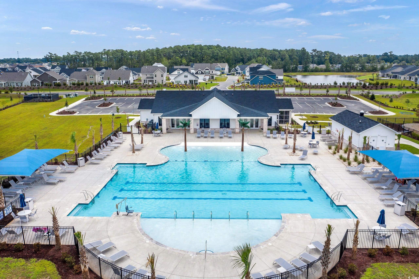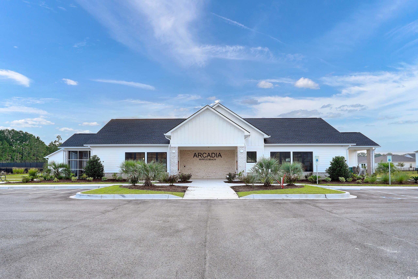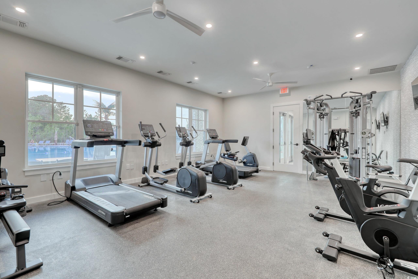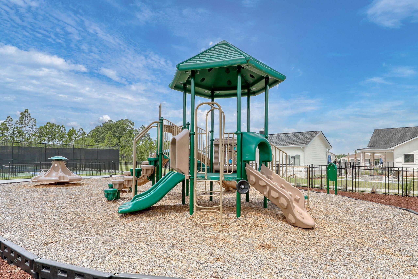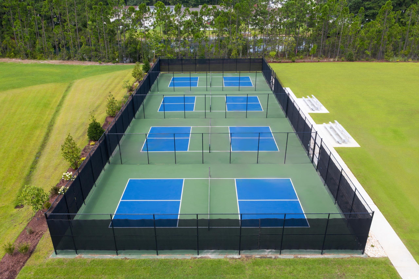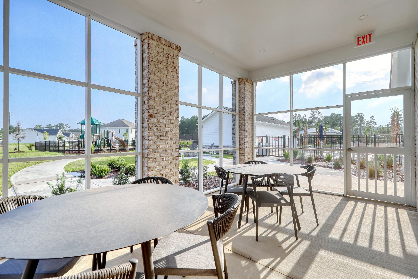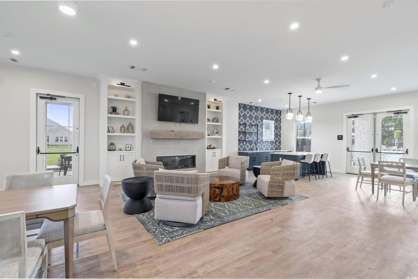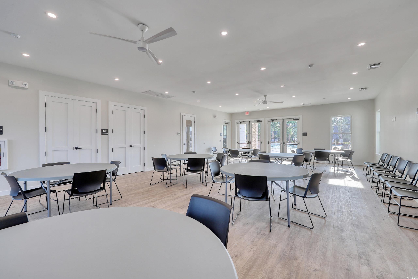Description
Inviting front porch for your rocking chairs and southern charm! gorgeous foyer with judges paneling and arches. upon entering the family room feel the space created with the high ceilings which flow to the open kitchen! your primary bedroom will have a 10 ft ceiling. along with the large rear covered patio, you'll feel like you're living in a larger home! the kitchen boasts quartz countertops, white farmhouse sink, white cabinetry with soft close & dovetail drawers, 3x12 tile backsplash, and frigidaire gas range and appliance package. and don't forget the super pantry with pullout shelving. the primary suite bath will include raised double bowl vanity with quartz, tiled shower with glass enclosure, linen and a generous walk-in closet. gutters at the entrance and full yard irrigation. all flooring including bedrooms complete with luxury vinyl plank. laundry with memoire tile for a pop! smart home automation is also included! our 1-2-10 year warranty will give you peace of mind. superior energy efficient construction includes 15 seer hvac and r-38 ceiling insulation. photos shown are of an allerton with similar options and colors. features and options will vary.
Property Type
ResidentialSubdivision
Bayshore TowersCounty
HorryStyle
RanchAD ID
47892758
Sell a home like this and save $25,295 Find Out How
Property Details
-
Interior Features
Bathroom Information
- Full Baths: 2
Interior Features
- Attic,PermanentAtticStairs,SplitBedrooms,BreakfastBar,BedroomOnMainLevel,EntranceFoyer,KitchenIsland,StainlessSteelAppliances,SolidSurfaceCounters
Flooring Information
- LuxuryVinyl,LuxuryVinylPlank,Tile
Heating & Cooling
- Heating: Central,Electric,ForcedAir,Gas
- Cooling: CentralAir
-
Exterior Features
Building Information
- Year Built: 2025
Exterior Features
- SprinklerIrrigation,Porch
-
Property / Lot Details
Lot Information
- Lot Dimensions: 62x120
- Lot Description: OutsideCityLimits,Rectangular
Property Information
- Subdivision: Arcadia
-
Listing Information
Listing Price Information
- Original List Price: $429900
-
Virtual Tour, Parking, Multi-Unit Information & Homeowners Association
Parking Information
- Garage: 4
- Attached,Garage,TwoCarGarage,GarageDoorOpener
Homeowners Association Information
- Included Fees: AssociationManagement,CommonAreas,RecreationFacilities,Trash
- HOA: 81
-
School, Utilities & Location Details
School Information
- Elementary School: Forestbrook Elementary School
- Junior High School: Forestbrook Middle School
- Senior High School: Socastee High School
Utility Information
- CableAvailable,ElectricityAvailable,NaturalGasAvailable,PhoneAvailable,SewerAvailable,UndergroundUtilities,WaterAvailable
Location Information
- Direction: Model home and sales office located at 508 Fanciful Way, Myrtle Beach, SC 29588. Use Google Maps for gps directions.
Statistics Bottom Ads 2

Sidebar Ads 1

Learn More about this Property
Sidebar Ads 2

Sidebar Ads 2

BuyOwner last updated this listing 12/04/2024 @ 21:03
- MLS: 2427282
- LISTING PROVIDED COURTESY OF: Jennifer Docking, Mungo Homes Coastal Divison GS
- SOURCE: CCAR
is a Home, with 3 bedrooms which is for sale, it has 1,709 sqft, 1,709 sized lot, and 2 parking. are nearby neighborhoods.


