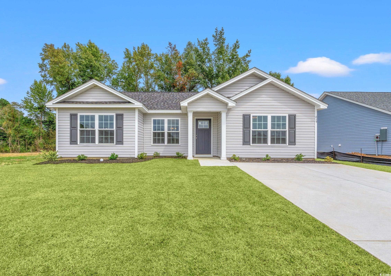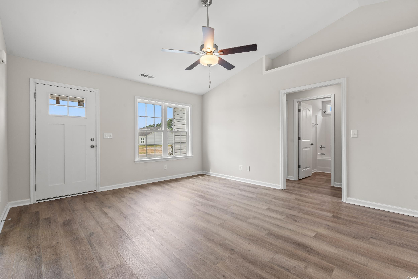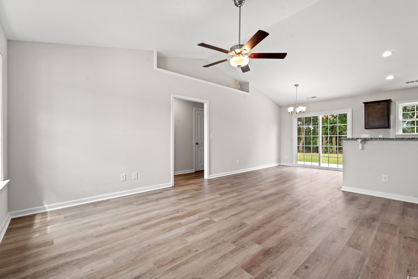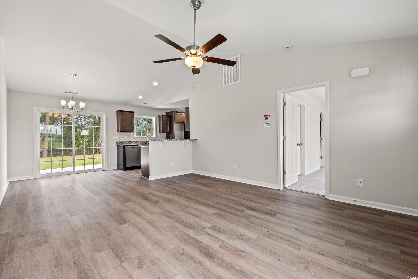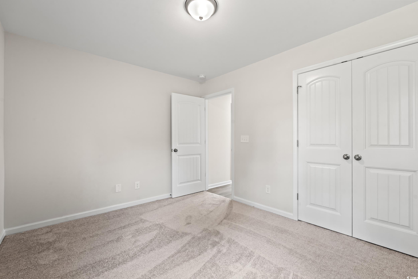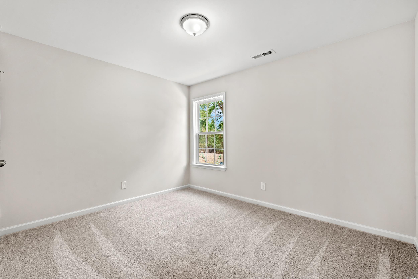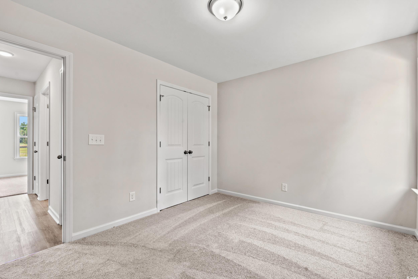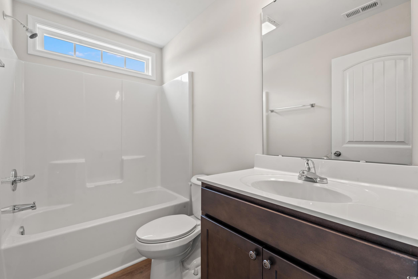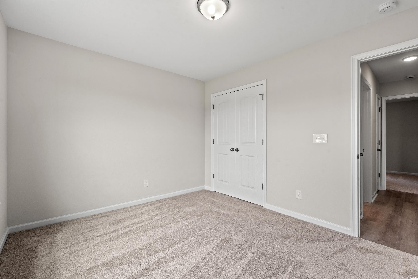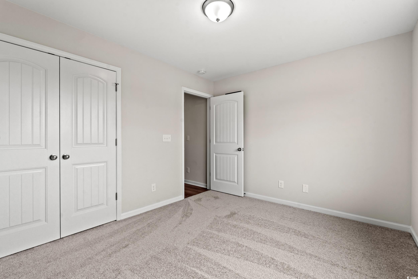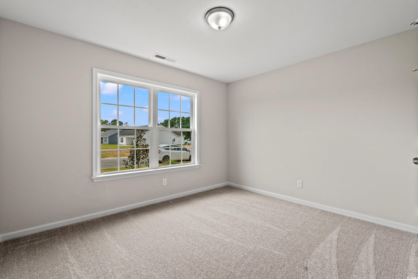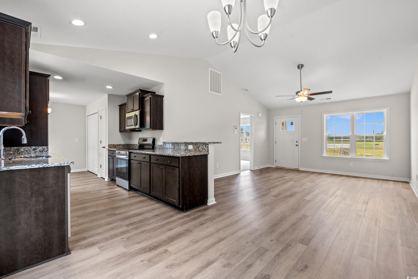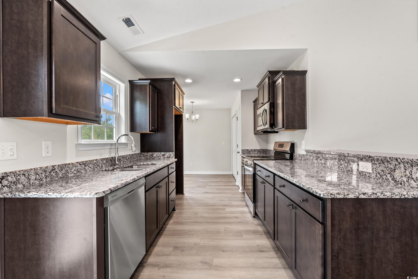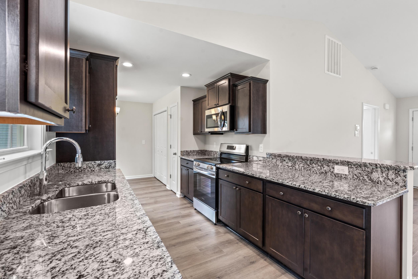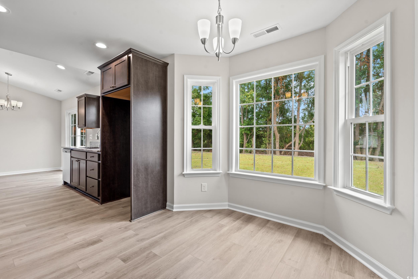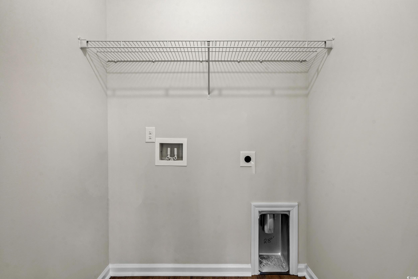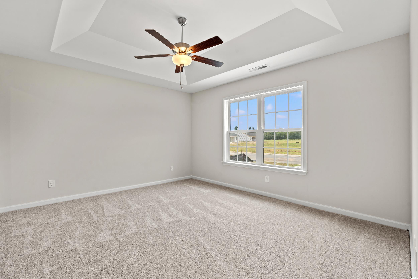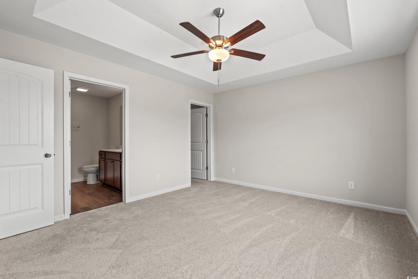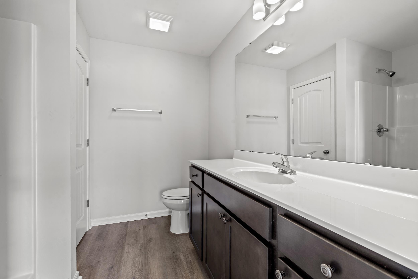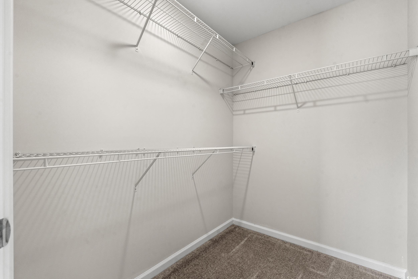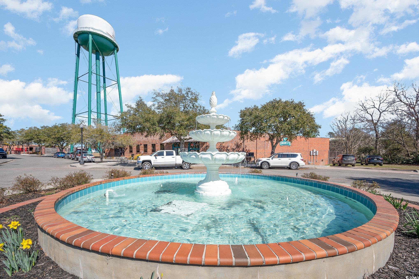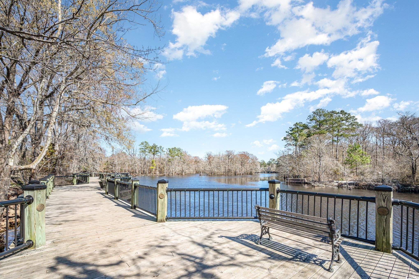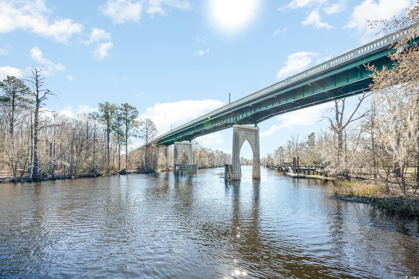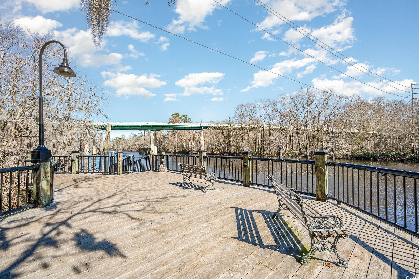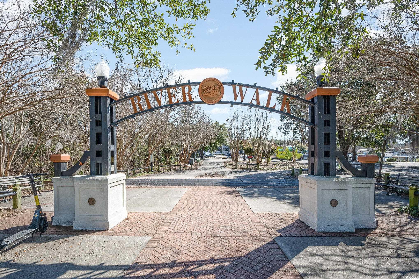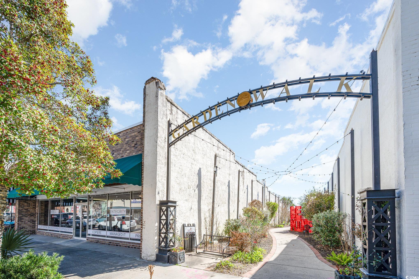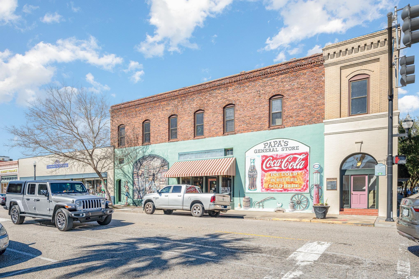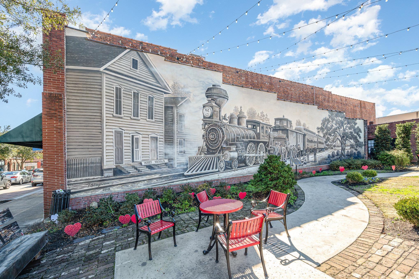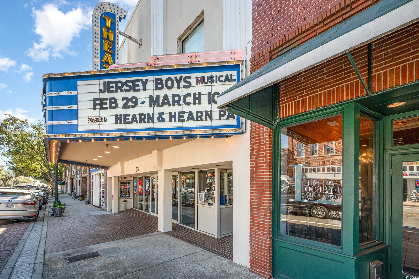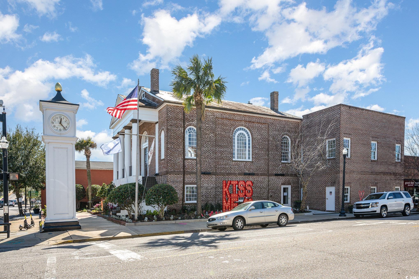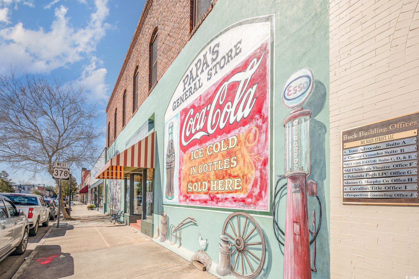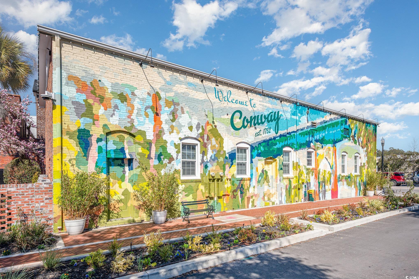Description
Night owl farms is proud to offer the augustus floor plan! in this home you will enjoy 3 bedrooms all on one level with light and bright kitchen and family room that incorporates an open layout. designer kitchen featuring a cozy breakfast nook, stainless steel appliances, profiled aristokraft™ shaker style cabinets with hardware, laminate countertops with a polished stainless steel sink, select vinyl flooring in main living areas with stain resistant carpet in bedrooms. interior trim package includes window casings and stool for durability and appeal, relaxing baths with cultured marble countertops with integral bowl; executive height vanities in all bathrooms; elongated toilets; contoured fiberglass shower and tub units. maintenance free exterior features such as premium vinyl siding, soffits and fascia; and high performance gaf™ architectural shingles. night owl farms is located off of hwy 501 just 20 minutes to downtown conway and minutes from hwy 22 with quick access to myrtle beach, little river, north myrtle beach, etc. building lifestyles for over 40 years, we remain the premier home builder along the grand strand. we’re proud to be the 2021, 2022, 2023, and 2024 winners of both wmbf news' and the sun news best home builder award, 2023 and 2024 winners of the myrtle beach herald's best residential real estate developer award, and 2024 winners of the horry independent’s best residential real estate developer and best new home builder award. we want you to experience the local pride we build today and every day in horry and georgetown counties. we are excited to welcome you home at night owl farms! photos, colors, and layouts are for illustration purposes only and can vary from home to home. customization may be possible – call listing agent for availability. square footages are approximate.
Property Type
ResidentialSubdivision
Willow GreensCounty
HorryStyle
RanchAD ID
48120549
Sell a home like this and save $13,177 Find Out How
Property Details
-
Interior Features
Bathroom Information
- Full Baths: 2
Interior Features
- SplitBedrooms,StainlessSteelAppliances
Flooring Information
- Carpet,Vinyl
Heating & Cooling
- Heating: Central,Electric
- Cooling: CentralAir
-
Exterior Features
Building Information
- Year Built: 2024
Exterior Features
- Patio
-
Property / Lot Details
Lot Information
- Lot Description: OutsideCityLimits,Rectangular
Property Information
- Subdivision: Night Owl Farms
-
Listing Information
Listing Price Information
- Original List Price: $227940
-
Virtual Tour, Parking, Multi-Unit Information & Homeowners Association
Parking Information
- Garage: 2
- Driveway
Homeowners Association Information
- Included Fees: CommonAreas,Trash
- HOA: 55
-
School, Utilities & Location Details
School Information
- Elementary School: Aynor Elementary School
- Junior High School: Aynor Middle School
- Senior High School: Aynor High School
Utility Information
- ElectricityAvailable,SewerAvailable,WaterAvailable
Location Information
- Direction: Head North on Hwy 501 toward Aynor. Once passed Hwy 22 on ramp toward Myrtle Beach turn Right toward Horry Road and Brunson Spring Road. Head straight for .2 miles until Stop Sign. Take Right at Stop Sign on to Horry Road. Once over bridge turn Right onto Hwy 501 South on ramp. Once back on Hwy 501 head straight for .8 miles then turn Right onto Night Owl Lane. Coming from Hwy 22 exit toward Hwy 501 South. Once on Hwy 501 S head straight for .4 miles then turn right onto Night Owl Lane.
Statistics Bottom Ads 2

Sidebar Ads 1

Learn More about this Property
Sidebar Ads 2

Sidebar Ads 2

BuyOwner last updated this listing 12/22/2024 @ 07:45
- MLS: 2423930
- LISTING PROVIDED COURTESY OF: McKayla Farrell, The Beverly Group
- SOURCE: CCAR
is a Home, with 3 bedrooms which is for sale, it has 1,228 sqft, 1,228 sized lot, and 0 parking. are nearby neighborhoods.


