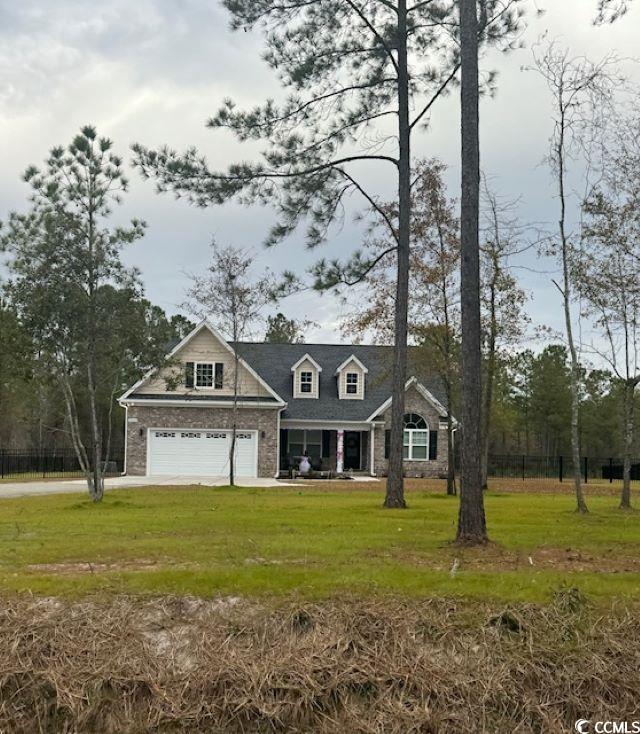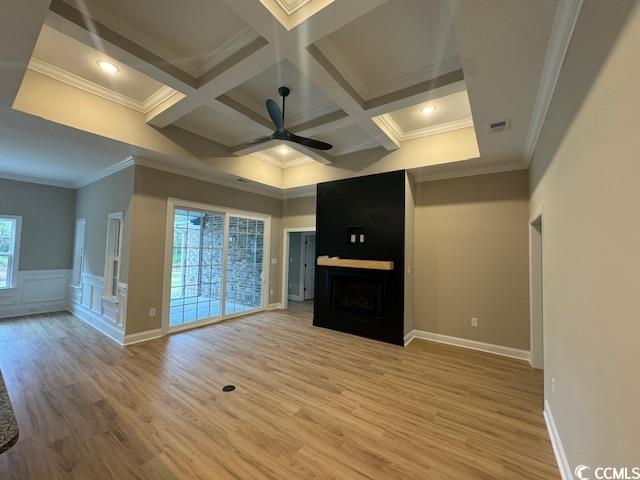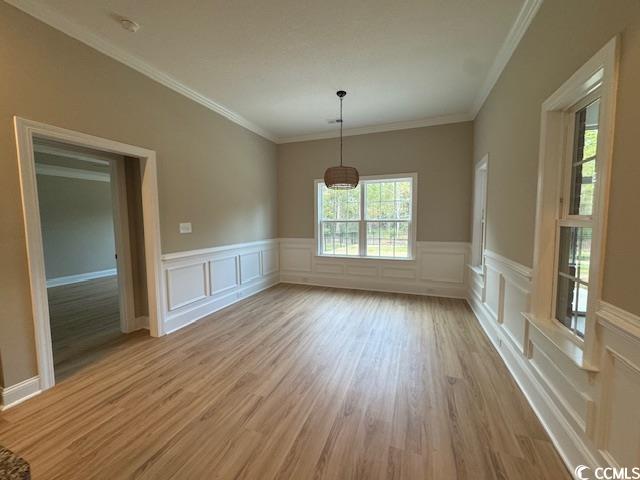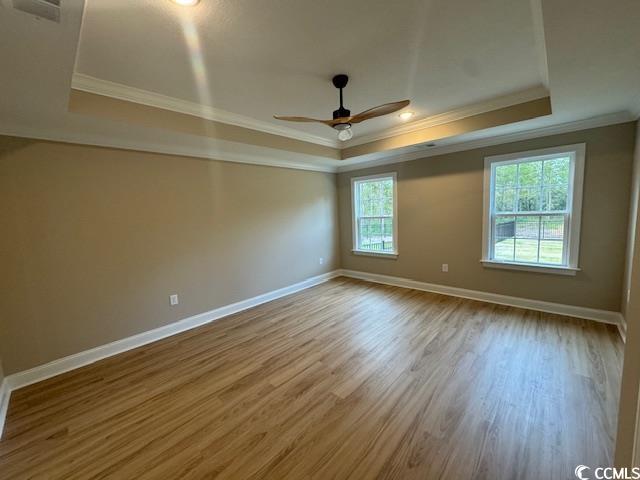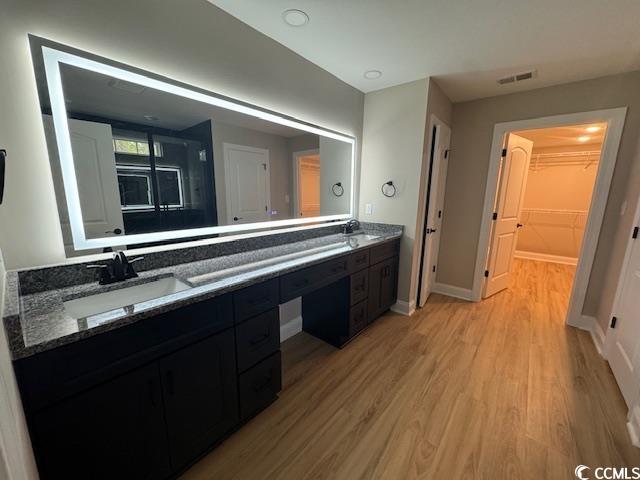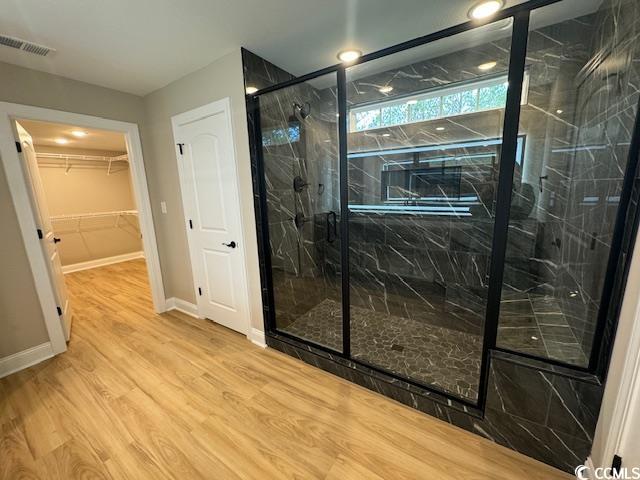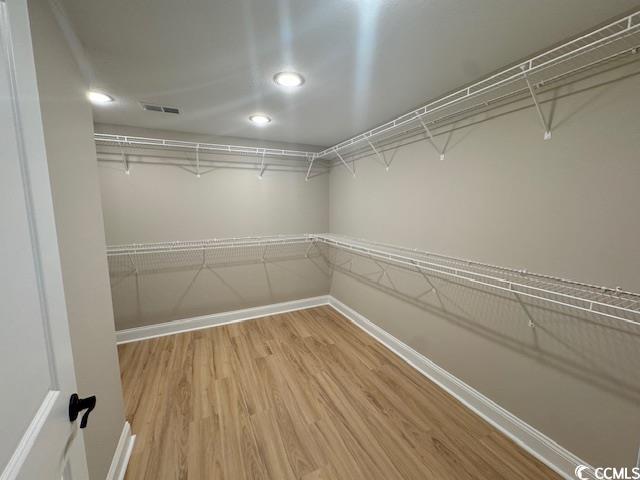Description
Beautiful, all-brick 5 bedroom/4 bath home located on a large home site in the desirable aynor school district. this top-selling home plan features a spacious great room, coffered ceilings, fireplace, quartz island kitchen, large bedrooms, multiple storage closets, lvp wood flooring in main areas, screened in back porch, and a sprawling rear lawn. in addition to the quartz countertops, this upgraded kitchen features all stainless appliances, beautiful easy-close cabinetry and much more. the large master bedroom and bath features a garden soaking tub (or linen closet, buyer to choose), oversized tile shower, high-quality brass body delta valves and faucets, quartz vanity tops, double sinks, and two enormous master walk-in closets. exterior features include a carriage style automatic garage door with glass window for natural light, quiet belt drive garage door opener, and maintenance free vinyl shake gables and dormers, brick soldier course and quoined corners, concrete parking pad, entry sidewalk, screened rear porch and more! call today to view this lovely home! *pictures are of a similar floor plan previously built, home has not start yet. similar plans available to view. custom shelving in spare bedroom closets not standard*
Property Type
ResidentialSubdivision
Not Within A SubdivisionCounty
HorryStyle
TraditionalAD ID
47060433
Sell a home like this and save $33,161 Find Out How
Property Details
-
Interior Features
Bathroom Information
- Full Baths: 4
Interior Features
- BedroomOnMainLevel,KitchenIsland,StainlessSteelAppliances
Flooring Information
- Carpet,LuxuryVinyl,LuxuryVinylPlank
Heating & Cooling
- Heating: Central,Electric
- Cooling: CentralAir
-
Exterior Features
Building Information
- Year Built: 2023
Exterior Features
- Porch,Patio
-
Property / Lot Details
Lot Information
- Lot Description: OneOrMoreAcres,OutsideCityLimits,Rectangular
Property Information
- Subdivision: Not within a Subdivision
-
Listing Information
Listing Price Information
- Original List Price: $557900
-
Virtual Tour, Parking, Multi-Unit Information & Homeowners Association
Virtual Tour
Parking Information
- Garage: 6
- Attached,Garage,TwoCarGarage
-
School, Utilities & Location Details
School Information
- Elementary School: Midland Elementary School
- Junior High School: Aynor Middle School
- Senior High School: Aynor High School
Utility Information
- ElectricityAvailable,SepticAvailable
Location Information
- Direction: Hwy 501 to Aynor. Turn right on 8th Avenue at traffic light. After five blocks (0.4 mile), turn right onto Elm Street/Hwy 319. Travel one block, turn left onto 9th Avenue. Travel approximately 3.5 miles, then turn left on S Nichols Hwy. Travel 0.5 of a mile, then turn right on Huckleberry Rd. Homes will be located on the left. Signs in yard.
Statistics Bottom Ads 2

Sidebar Ads 1

Learn More about this Property
Sidebar Ads 2

Sidebar Ads 2

BuyOwner last updated this listing 12/18/2024 @ 09:21
- MLS: 2403921
- LISTING PROVIDED COURTESY OF: Laura Bryn Boatwright, Coastal Land & Home
- SOURCE: CCAR
is a Home, with 5 bedrooms which is recently sold, it has 2,604 sqft, 2,604 sized lot, and 2 parking. are nearby neighborhoods.


