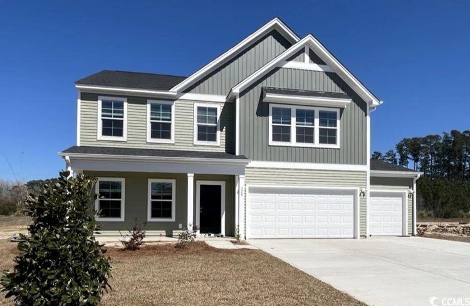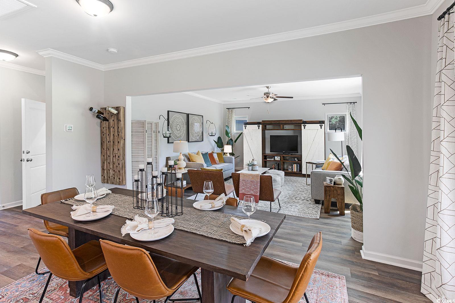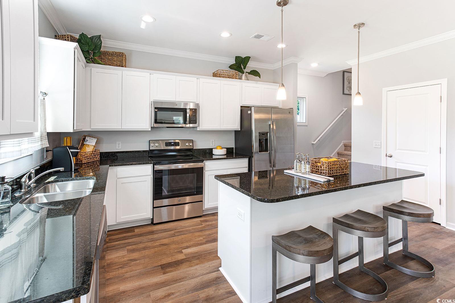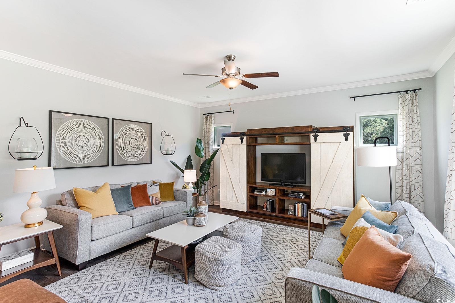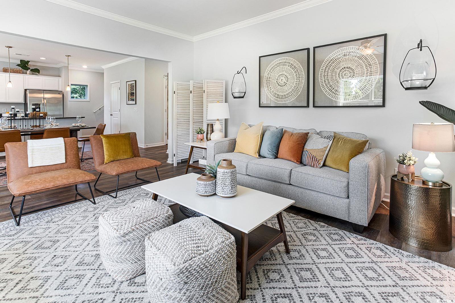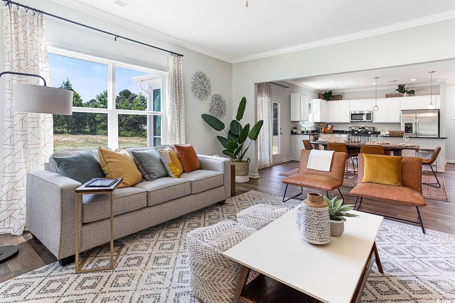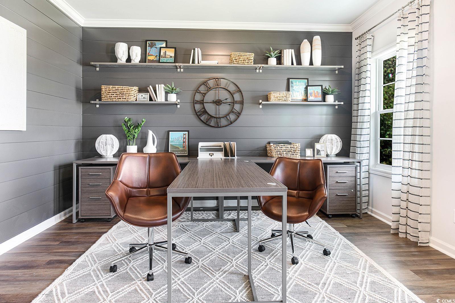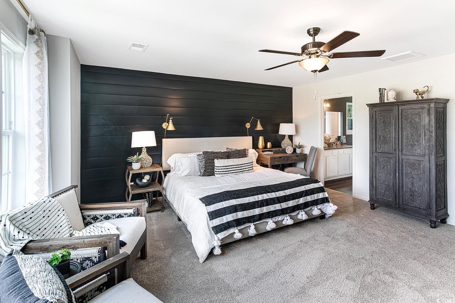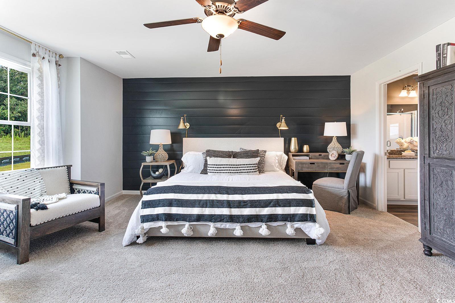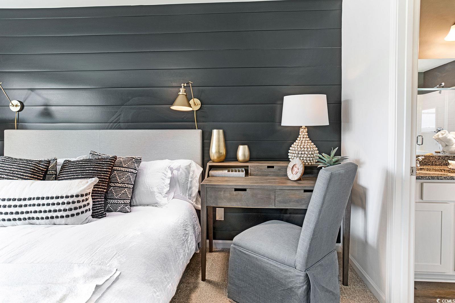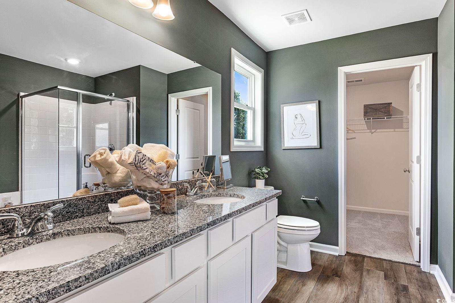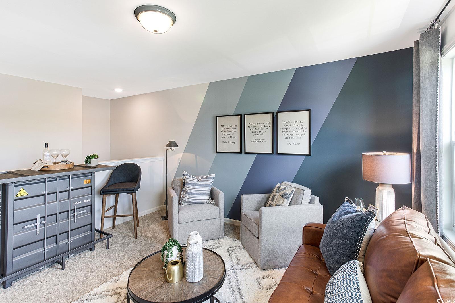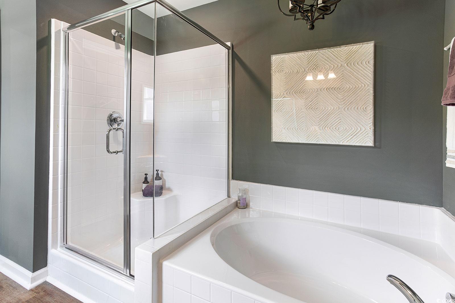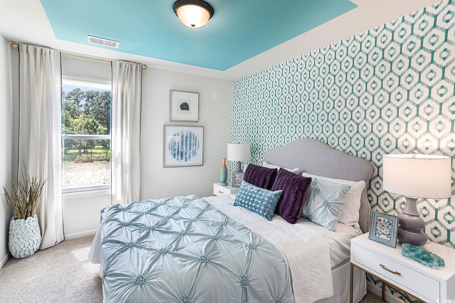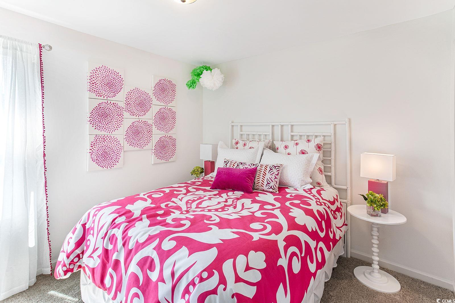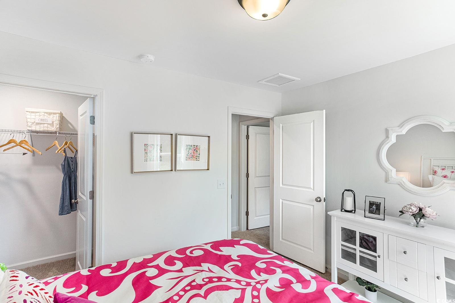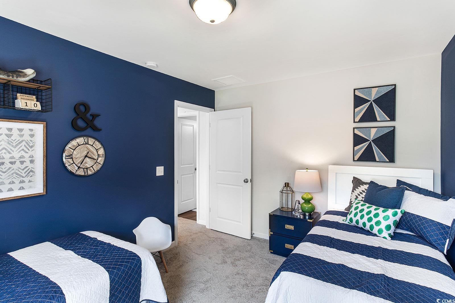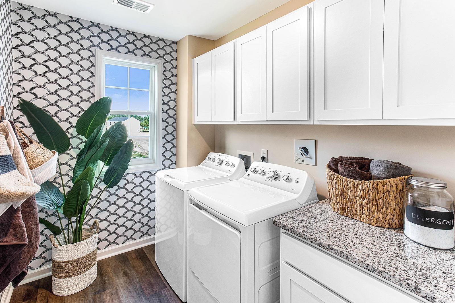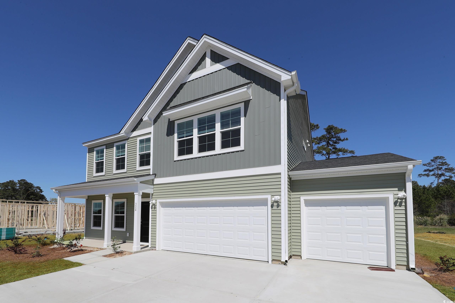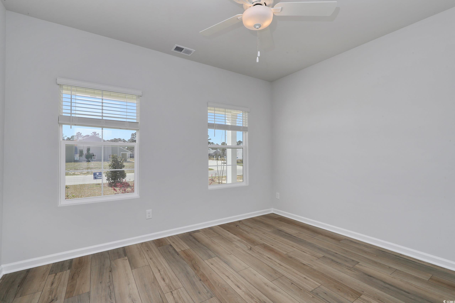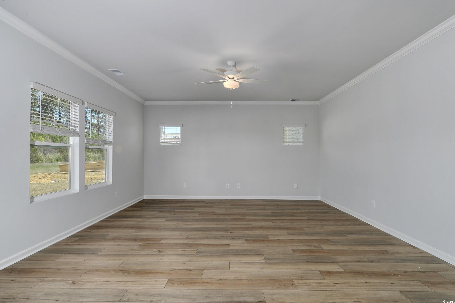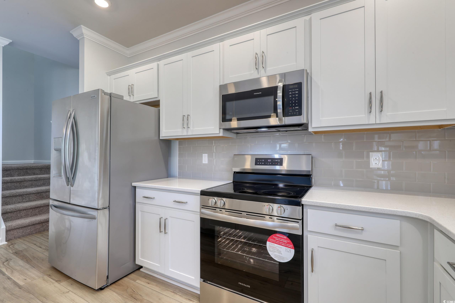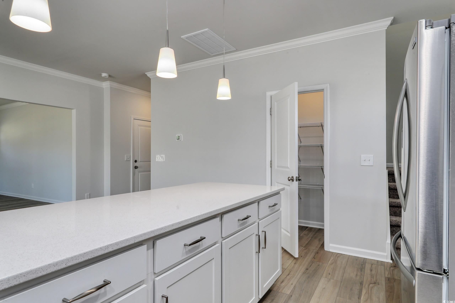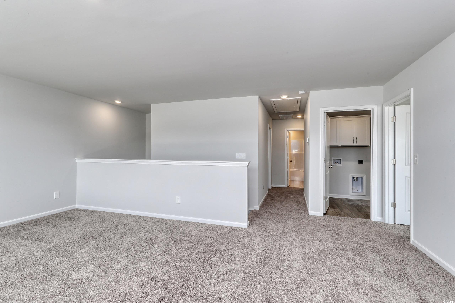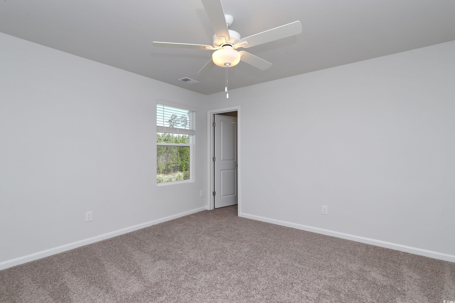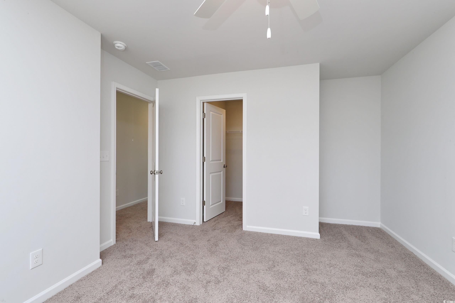Description
Welcome to allston park in calabash, nc!!! this russell is a two-story home with four bedrooms, three full baths, a second floor loft, & a three-car garage! outdoor lovers will appreciate the large front and rear covered porches. there is a guest bedroom with a full bathroom on the first floor. the second-floor primary suite offers a box tray ceiling, a walk-in closet, double sinks, a tiled shower, and open space to fit everything! the open living space is versatile for everyone to enjoy, and the kitchen comes complete with an island, upgraded cabinets, a pantry closet, a large kitchen eat-in area, and beautiful quartz countertops. luxury vinyl plank flooring runs throughout the living space, and carpet covers the stairs and the bedrooms. an attached three-car garage completes this home! calling all golf lovers! allston park is located behind the meadowlands golf resort! allston park boasts large lots, many floorplans to fit your needs and an amenity center sure to please! centrally located to entertainment, shopping, famous calabash restaurants and gorgeous carolina beaches, this is sure to be your next home sweet home. the planned amenity area will feature a pool, restrooms, mail kiosk and parking. this home is under construction - photos for illustration only - colors/options/features/design vary!
Property Type
ResidentialSubdivision
Gulf Winds EastCounty
BrunswickStyle
RanchAD ID
49067641
Sell a home like this and save $22,895 Find Out How
Property Details
-
Interior Features
Bathroom Information
- Full Baths: 3
-
Exterior Features
Building Information
- Year Built: 2025
-
Property / Lot Details
Lot Information
- Lot Dimensions: 75x125
Property Information
- Subdivision: Allston Park - NC
-
Listing Information
Listing Price Information
- Original List Price: $389900
-
Virtual Tour, Parking, Multi-Unit Information & Homeowners Association
Parking Information
- Garage: 6
- Attached,Garage,ThreeCarGarage
Homeowners Association Information
- HOA: 50
-
School, Utilities & Location Details
School Information
- Elementary School: Jesse Mae Monroe Elementary School
- Junior High School: Shallotte Middle School
- Senior High School: West Brunswick High School
Location Information
- Direction: Highway 17 North or South to Shingletree Road - Proceed to community & turn onto Night Lotus Drive to Mayflower Dr! OR Hickman Road/Highway 57 to Shingletree Road and turn - proceed to community and turn onto Night Lotus Drive to Mayflower Dr
Statistics Bottom Ads 2

Sidebar Ads 1

Learn More about this Property
Sidebar Ads 2

Sidebar Ads 2

BuyOwner last updated this listing 04/05/2025 @ 10:06
- MLS: 2507298
- LISTING PROVIDED COURTESY OF: Sean Kenny, Mungo Homes Coastal Divison GS
- SOURCE: CCAR
is a Home, with 4 bedrooms which is for sale, it has 2,578 sqft, 2,578 sized lot, and 3 parking. are nearby neighborhoods.



