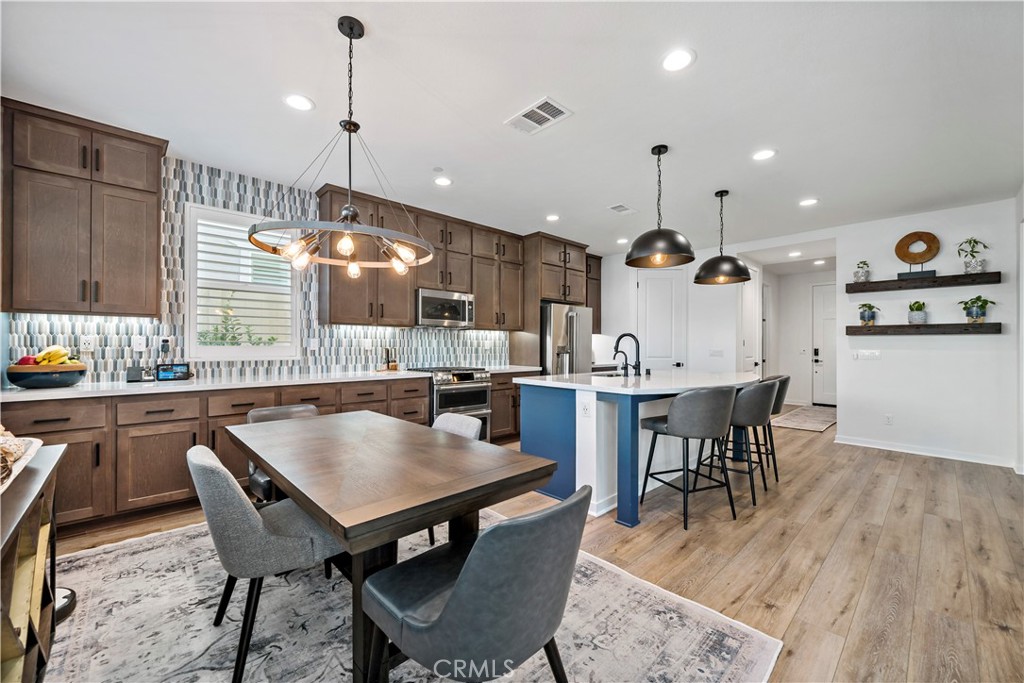Description
Settle into this stunning sommers bend home! featuring 3 beds/2 baths, an additional loft space, and a beautiful half bathe, this move in ready home is perfect for family and entertaining. premium upgrades inside and outside truly make this unique home shine. enjoy the wonderful temecula weather on the cozy front porch as the entry invites you into the open space. upgraded canned lighting throughout the home and excellent natural light make this a bright and welcoming space. a walk-in pantry will showcase your favorite ingredients for easy access. whip up memorable meals in the spacious kitchen while your guests take a seat at the breakfast bar or sit down together in the more formal dining space.
wind down by the fireplace in the great room after a day exploring your beautiful surroundings. upstairs, your private suite awaits! let the ample natural light shine through or sleep in with the custom shutters closed. soak away your stress in the generously sized tub and make your morning routine a breeze with the dual vanities! step out to the beautifully landscaped backyard and take a seat on the custom patio, perfect for entertaining! custom terracing provides stability while making the most of the hilled portion of the yard and low maintenance turf adds a green appeal to the space. custom drip-fed landscaping provides easy to maintain greenery all year round.
don’t let this incredible sommers bend home slip by, schedule to see it today! owner/agent
Property Type
ResidentialCounty
RiversideStyle
See RemarksAD ID
47625506
Sell a home like this and save $53,485 Find Out How
Property Details
-
Interior Features
Bedroom Information
- Total Bedrooms : 3
Bathroom Information
- Total Baths: 3
- Full Baths: 2
- Half Baths: 1
Water/Sewer
- Water Source : Public
- Green Water Conservation: Water-Smart Landscaping
- Sewer : Public Sewer
Interior Features
- Roof : Tile
- Interior Features: Breakfast Bar,Built-in Features,Ceiling Fan(s),Dry Bar,Eat-in Kitchen,Open Floorplan,Pantry,Quartz Counters,Recessed Lighting,Storage,Unfurnished,All Bedrooms Up,Loft,Primary Suite,Walk-In Closet(s)
- Windows: Screens,Shutters
- Property Appliances: 6 Burner Stove,Convection Oven,Double Oven,Dishwasher,ENERGY STAR Qualified Appliances,ENERGY STAR Qualified Water Heater,Free-Standing Range,Disposal,Gas Range,High Efficiency Water Heater,Microwave,Tankless Water Heater,Water To Refrigerator,Water Heater
- Fireplace: Living Room
- Flooring: Vinyl
Cooling Features
- Central Air,ENERGY STAR Qualified Equipment
- Air Conditioning
Heating Source
- Central,ENERGY STAR Qualified Equipment
- Has Heating
Energy
- Green Energy: Construction,Doors,Exposure/Shade,HVAC,Incentives,Insulation,Lighting,Roof,Thermostat,Windows,Appliances,Water Heater
Fireplace
- Fireplace Features: Living Room
- Has Fireplace: 1
-
Exterior Features
Building Information
- Year Built: 2023
- Construction: Blown-In Insulation,Spray Foam Insulation,Stucco,Vinyl Siding
- Roof: Tile
Foundation
- Slab
Security Features
- Fire Sprinkler System
Pool Features
- Community,Association
Laundry Features
- Laundry Room
Patio And Porch
- Rear Porch,Covered,Patio
Fencing
- Block,Vinyl,Wrought Iron
-
Property / Lot Details
Lot Details
- Lot Dimensions Source: Vendor Enhanced
- Lot Size Acres: 0.1164
- Lot Size Source: Assessor
- Lot Size Square Feet: 5070
-
Listing Information
Listing Price Information
- Original List Price: 899,725
- Listing Contract Date: 2024-11-12
Lease Information
- Listing Agreement: Exclusive Right To Sell
-
Taxes / Assessments
Tax Information
- Parcel Number: 964910012
-
Virtual Tour, Parking, Multi-Unit Information & Homeowners Association
Garage and Parking
- Garage Description: Driveway,Garage
- Attached Garage: Yes
Homeowners Association
- Association: Yes
- Association Amenities: Sport Court,Management,Pool,Spa/Hot Tub,Trail(s)
- Association Fee: 250
- AssociationFee Frequency: Monthly
- Calculated Total Monthly Association Fees: 250
Rental Info
- Lease Term: Negotiable
-
School, Utilities & Location Details
Other Property Info
- Source Listing Status: Active
- Source Neighborhood: SRCAR - Southwest Riverside County
- Directions: I-15N to exit 59, right on Rancho Calif Rd toward Wine Country. left onto Butterfield Stage Rd. Right to Sommers Bend. Roundabout first exit to Sommers Bend. Next roundabout take first exit to Sommers Bend. Right on Foxtail Drive, Right on Penstemon.
- Source Property Type: Residential
- Area: SRCAR - Southwest Riverside County
- Property SubType: Single Family Residence
Building and Construction
- Property Age: 1
- Common Walls: No Common Walls
- Property Condition: Turnkey
- Structure Type: Single Family Residence
- Year Built Source: Public Records
- Total Square Feet Living: 2225
- Entry Level: 1
- Entry Location: Front of Structure
- Levels or Stories: Two
- Building Total Stories: 2
- Structure Type: House
Statistics Bottom Ads 2

Sidebar Ads 1

Learn More about this Property
Sidebar Ads 2

Sidebar Ads 2

Copyright © 2024 by the Multiple Listing Service of the California Regional MLS®. This information is believed to be accurate but is not guaranteed. Subject to verification by all parties. This data is copyrighted and may not be transmitted, retransmitted, copied, framed, repurposed, or altered in any way for any other site, individual and/or purpose without the express written permission of the Multiple Listing Service of the California Regional MLS®. Information Deemed Reliable But Not Guaranteed. Any use of search facilities of data on this site, other than by a consumer looking to purchase real estate, is prohibited.
BuyOwner last updated this listing 12/22/2024 @ 08:58
- MLS: SW24232259
- LISTING PROVIDED COURTESY OF: ,
- SOURCE: CRMLS
is a Home, with 3 bedrooms which is for sale, it has 2,225 sqft, 5,070 sized lot, and 2 parking. A comparable Home, has bedrooms and baths, it was built in and is located at and for sale by its owner at . This home is located in the city of Temecula , in zip code 92591, this Riverside County Home are nearby neighborhoods.































































