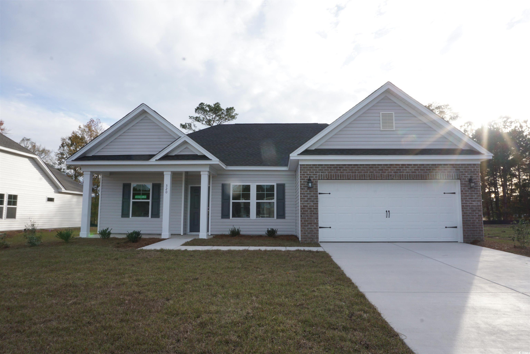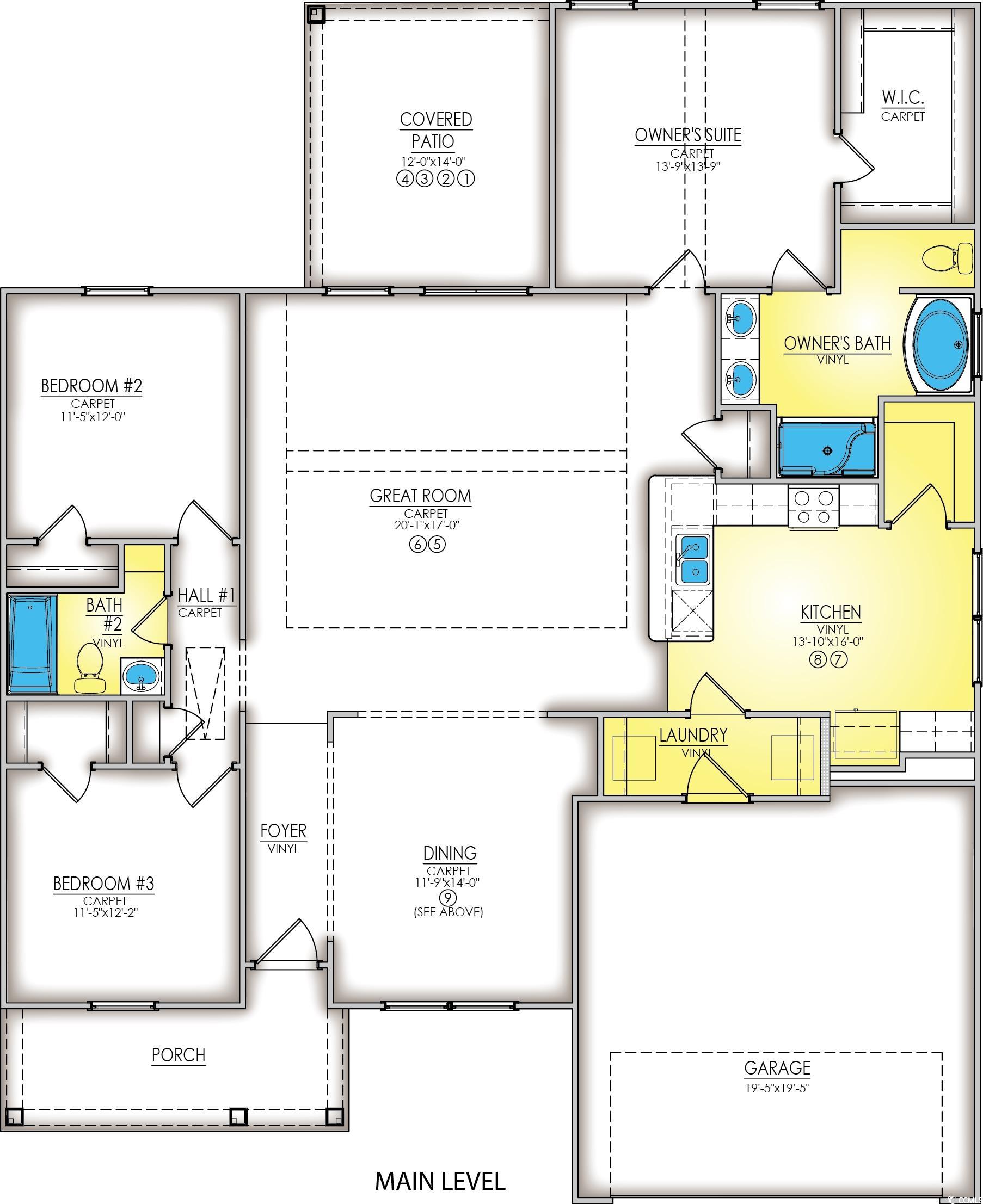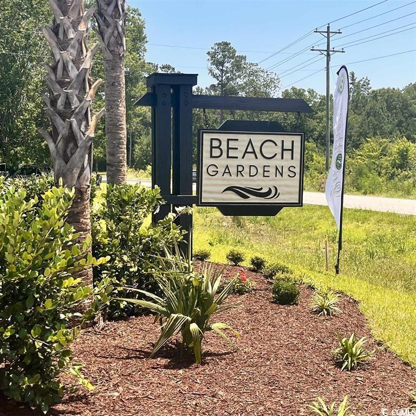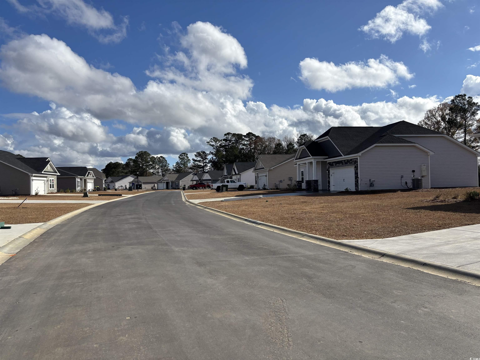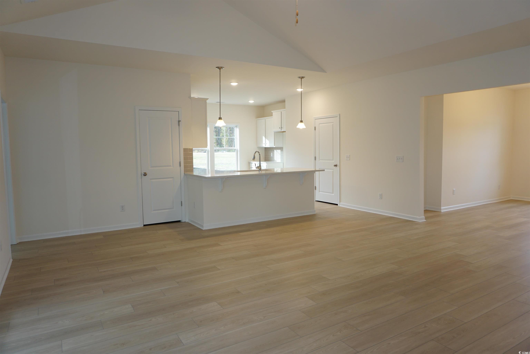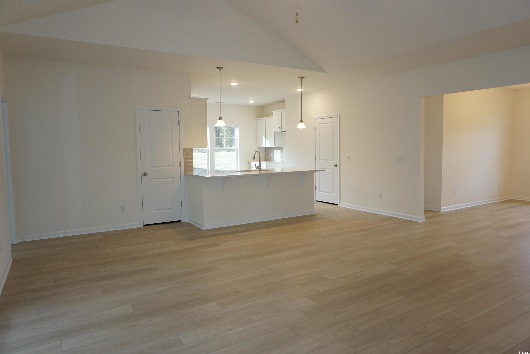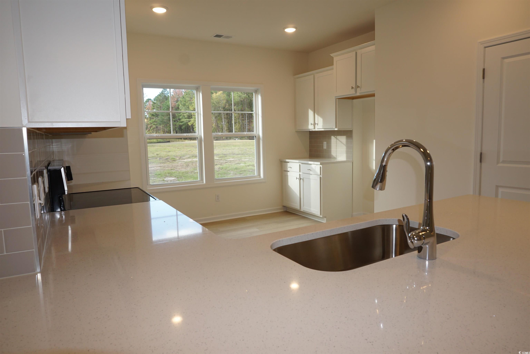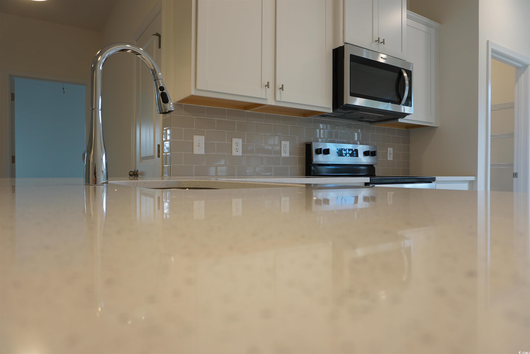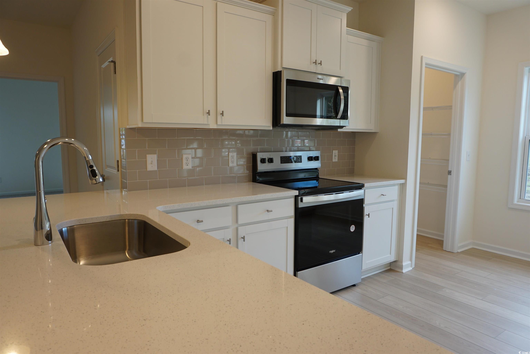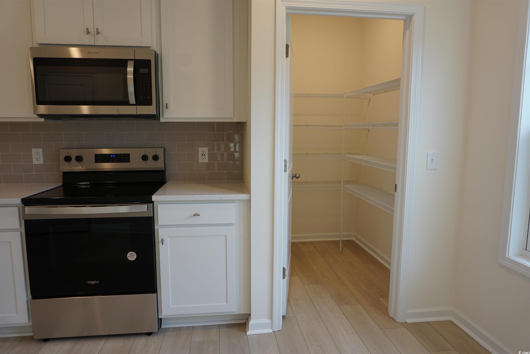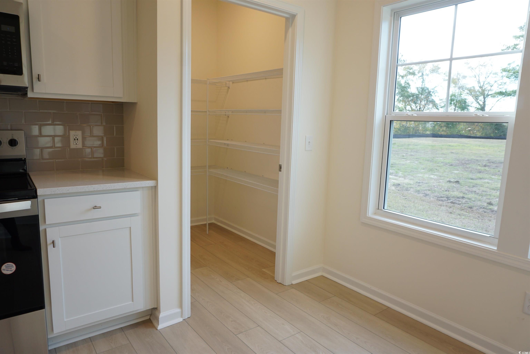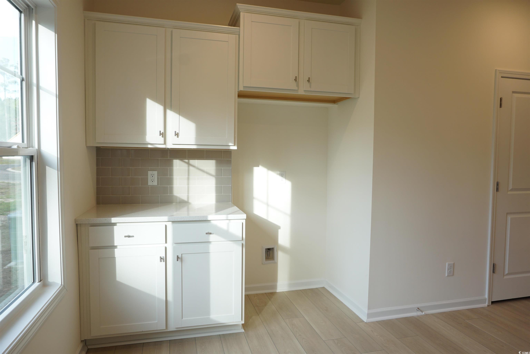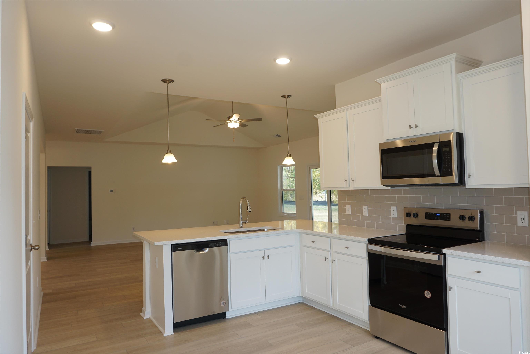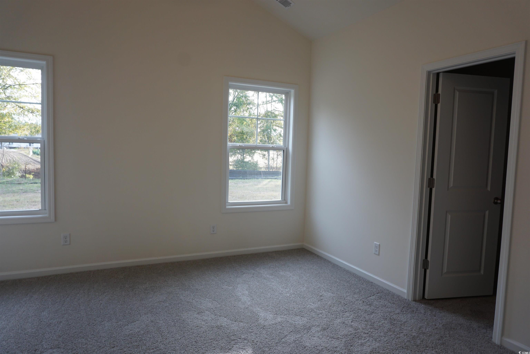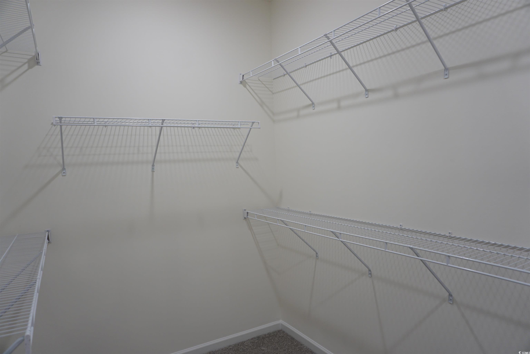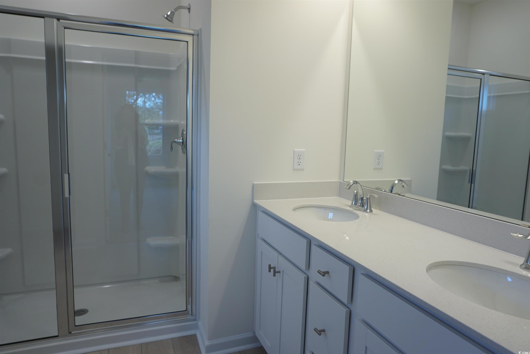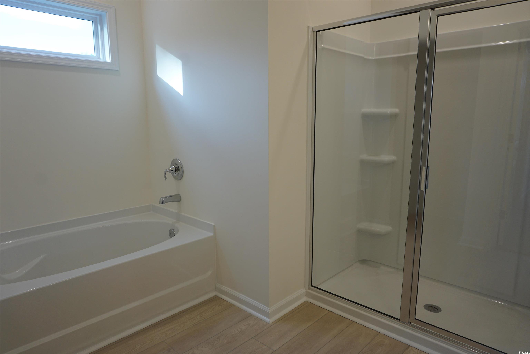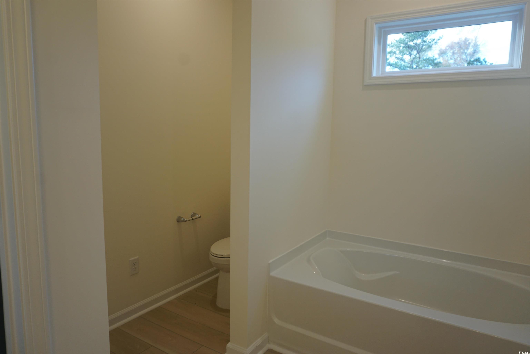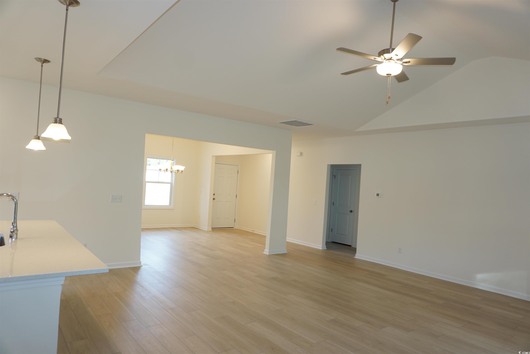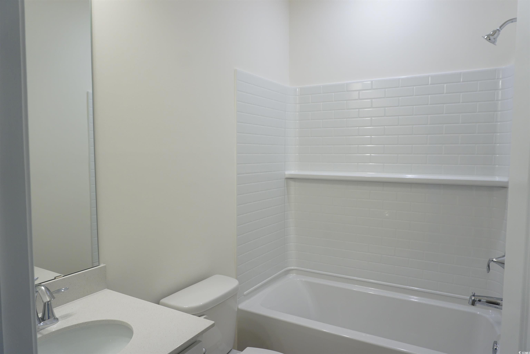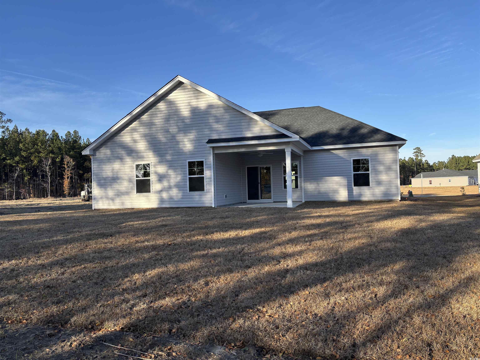Description
[]the wisteria ii-a is very popular with a high vaulted ceiling making it feel even larger than it already is. other options that compliment this floorplan are the beautiful solid surface countertops along with the backsplash! lvt flooring will run through the main areas of the home. the owners suite features a walk-in shower, double vanities, private water closet and walk-in closet. oversized covered rear patio, the list goes on. natural gas community. pricing, features, terms & availability are subject to change prior to the sale without notice or obligation. all measurements are approximate and must be verified by the purchaser/ buyers agent. photos are for illustrative purposes only and may be of similar house built elsewhere.
Property Type
ResidentialSubdivision
Cross Creek Lake EstatesCounty
HorryStyle
RanchAD ID
47485239
Sell a home like this and save $18,095 Find Out How
Property Details
-
Interior Features
Bathroom Information
- Full Baths: 2
Interior Features
- Attic,PermanentAtticStairs,BreakfastBar,BedroomOnMainLevel,EntranceFoyer,StainlessSteelAppliances,SolidSurfaceCounters
Flooring Information
- Carpet,LuxuryVinyl,LuxuryVinylPlank
Heating & Cooling
- Heating: Central,Electric
- Cooling: CentralAir
-
Exterior Features
Building Information
- Year Built: 2024
Exterior Features
- SprinklerIrrigation,Porch
-
Property / Lot Details
Lot Information
- Lot Dimensions: 63'x135'x92'x130'
- Lot Description: OutsideCityLimits,Rectangular
Property Information
- Subdivision: Beach Gardens
-
Listing Information
Listing Price Information
- Original List Price: $334984
-
Virtual Tour, Parking, Multi-Unit Information & Homeowners Association
Parking Information
- Garage: 4
- Attached,Garage,TwoCarGarage,GarageDoorOpener
Homeowners Association Information
- Included Fees: AssociationManagement,CommonAreas,Trash
- HOA: 85
-
School, Utilities & Location Details
School Information
- Elementary School: Conway Elementary School
- Junior High School: Conway Middle School
- Senior High School: Conway High School
Utility Information
- CableAvailable,ElectricityAvailable,NaturalGasAvailable,PhoneAvailable,SewerAvailable,UndergroundUtilities,WaterAvailable
Location Information
- Direction: GPS address is 670 State Highway 548. Intersection at Four Mile Rd. and Hwy 501. From Hwy 501 heading northwest towards Aynor, take a left at the Tractor Supply Store at the light. Community is 1 mile on right.
Statistics Bottom Ads 2

Sidebar Ads 1

Learn More about this Property
Sidebar Ads 2

Sidebar Ads 2

BuyOwner last updated this listing 12/22/2024 @ 07:33
- MLS: 2423524
- LISTING PROVIDED COURTESY OF: Sally Bokinac, The Litchfield Co RE-New Homes
- SOURCE: CCAR
is a Home, with 3 bedrooms which is for sale, it has 1,773 sqft, 1,773 sized lot, and 2 parking. are nearby neighborhoods.


