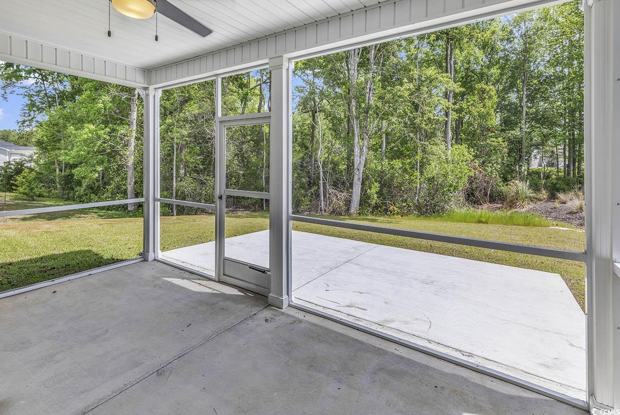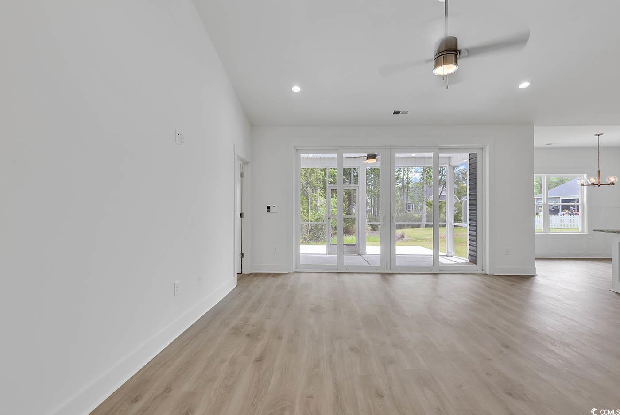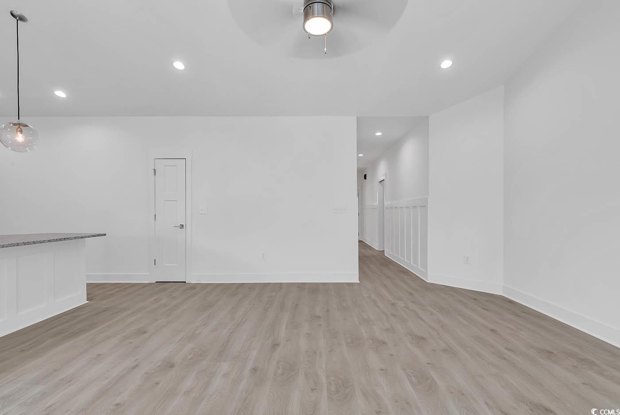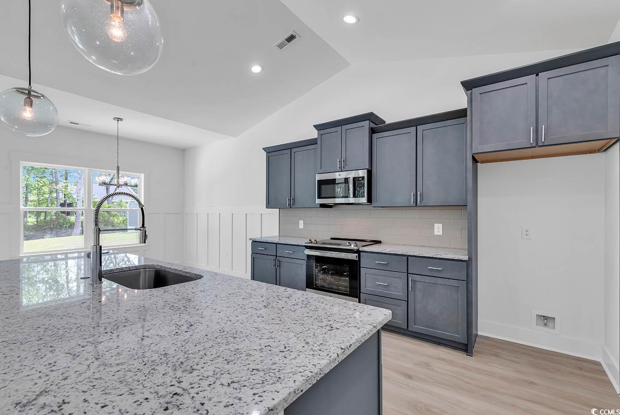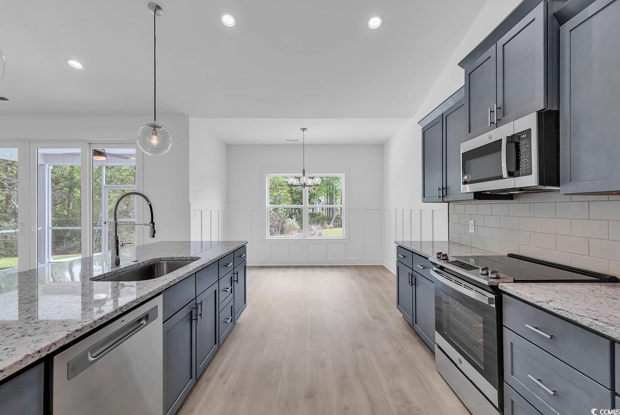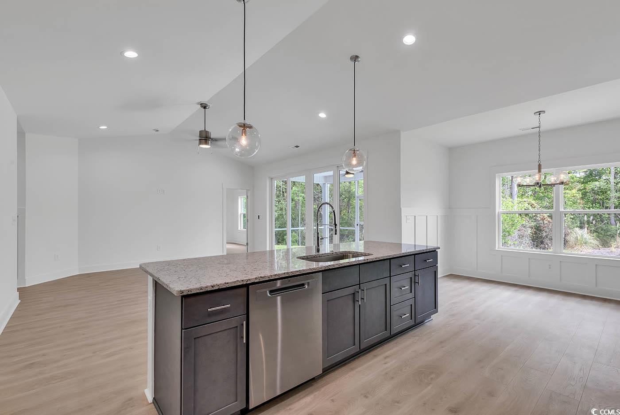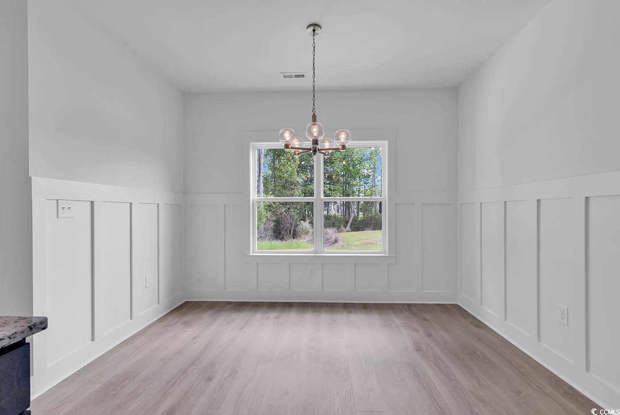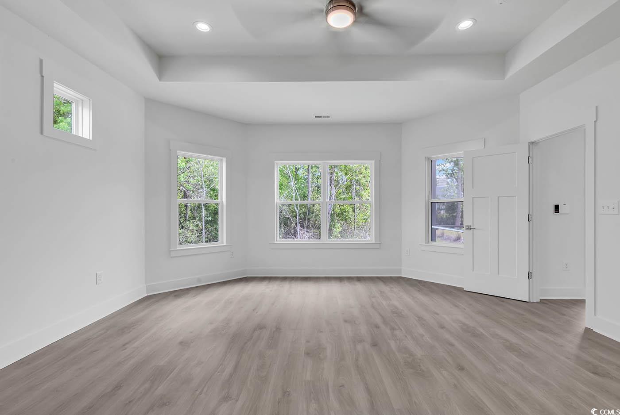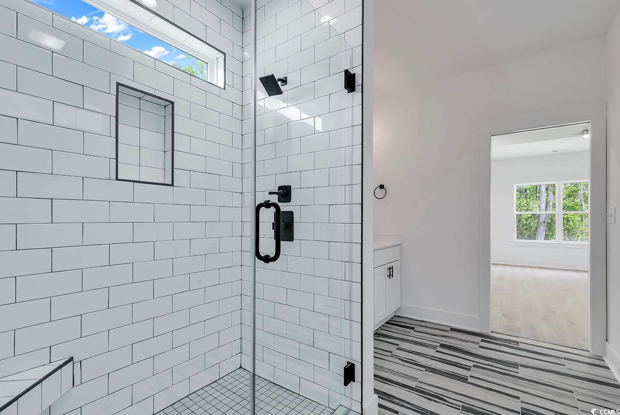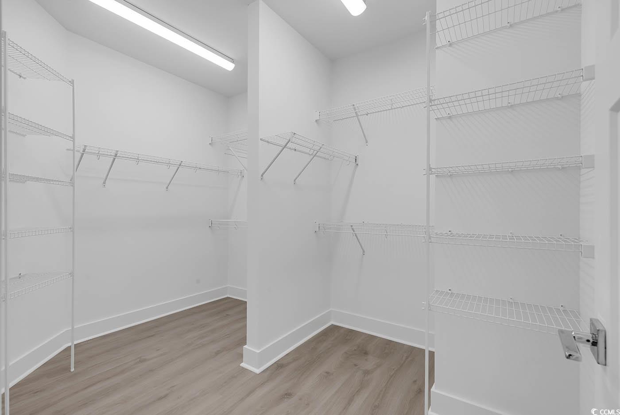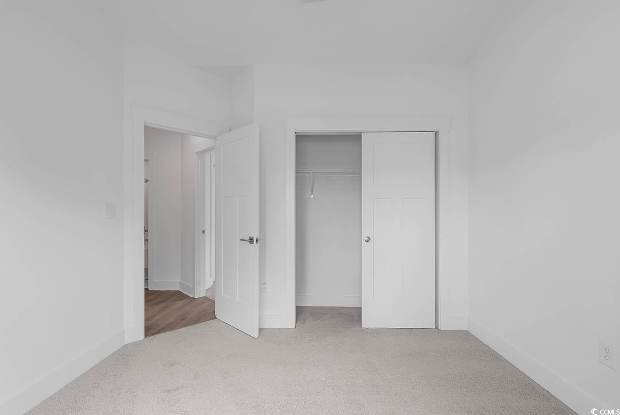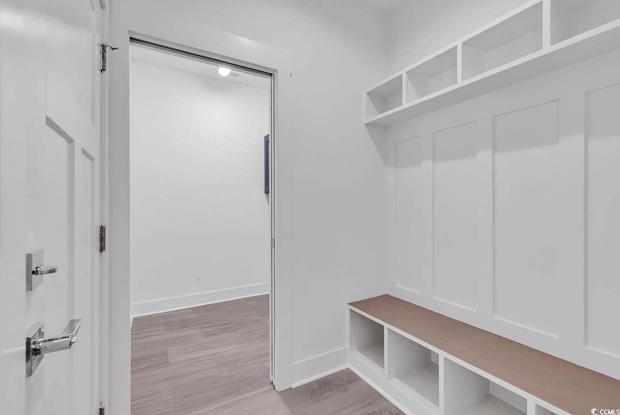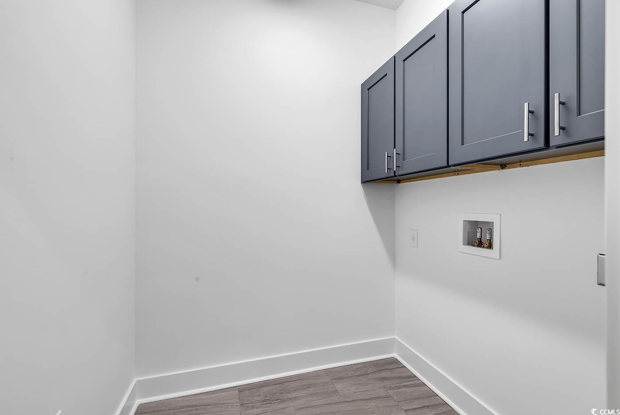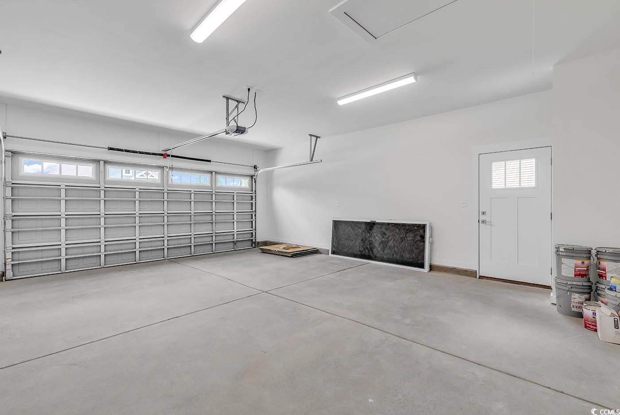Description
New construction...our spruce plan with 1851 heated sq. ft. has 3 bedrooms, 2 baths, with an office/flex room with glass pocket doors, and a covered screened porch with adjoining patio. the 10 ft. island with pendant lighting is the star of this kitchen; finished with granite countertops, solid birch cabinetry with soft-close doors and drawers and stainless steel appliances. the owners suite has a sitting area in the wall-to-wall bay window, port windows, large walk-in closet, bath has a double-sink vanity, tile shower with frameless glass door, rain shower head, private water closet, and linen closet. the other 2 bedrooms share a large hall bath with linen cabinet, tub/shower combination, and vanity. flooring is wood laminate in entry, office, living room, kitchen, dining room, and owners suite. both baths and laundry have ceramic tile flooring, the other 2 bedrooms have carpet. many upgrades include wainscoting, upgraded lighting and faucets, and a smart home controller for the entry door lock, thermostat, irrigation system and garage doors. the lawn is fully sodded with an irrigation system. the garage has a service door, vanishing stairs to the attic with decking for storage. purchase includes a free golf membership.
Property Type
ResidentialSubdivision
Shaftesbury GreenCounty
HorryStyle
RanchAD ID
46716355
Sell a home like this and save $22,601 Find Out How
Property Details
-
Interior Features
Bathroom Information
- Full Baths: 2
Interior Features
- SplitBedrooms,BedroomonMainLevel,StainlessSteelAppliances,SolidSurfaceCounters
Flooring Information
- Carpet,Laminate,Tile
Heating & Cooling
- Heating: Central,Electric
- Cooling: CentralAir
-
Exterior Features
Building Information
- Year Built: 2024
Exterior Features
- SprinklerIrrigation,Porch,Patio
-
Property / Lot Details
Lot Information
- Lot Dimensions: 126x125x61x138
- Lot Description: NearGolfCourse,OutsideCityLimits,Rectangular
Property Information
- Subdivision: Shaftesbury Green
-
Listing Information
Listing Price Information
- Original List Price: $385000
-
Virtual Tour, Parking, Multi-Unit Information & Homeowners Association
Parking Information
- Garage: 4
- Attached,Garage,TwoCarGarage,GarageDoorOpener
Homeowners Association Information
- Included Fees: CommonAreas
- HOA: 30
-
School, Utilities & Location Details
School Information
- Elementary School: Kingston Elementary School
- Junior High School: Conway Middle School
- Senior High School: Conway High School
Utility Information
- CableAvailable,ElectricityAvailable,PhoneAvailable,SewerAvailable,UndergroundUtilities,WaterAvailable
Location Information
Statistics Bottom Ads 2

Sidebar Ads 1

Learn More about this Property
Sidebar Ads 2

Sidebar Ads 2

BuyOwner last updated this listing 09/16/2024 @ 16:15
- MLS: 2419399
- LISTING PROVIDED COURTESY OF: Larry Hill, Grand Strand Homes & Land
- SOURCE: CCAR
is a Home, with 4 bedrooms which is for sale, it has 1,851 sqft, 1,851 sized lot, and 2 parking. are nearby neighborhoods.




