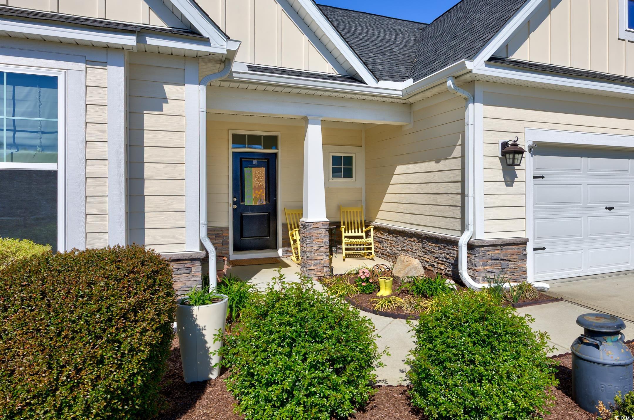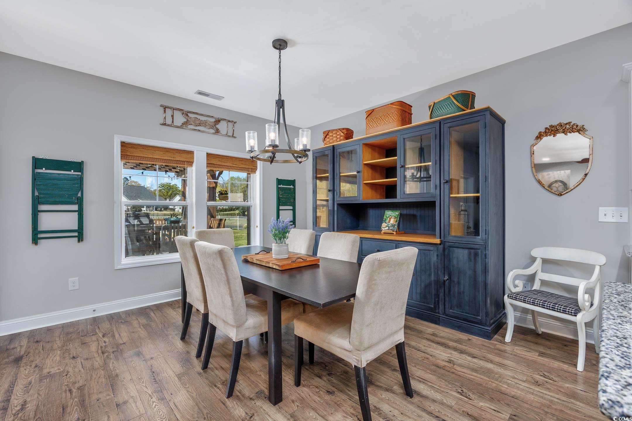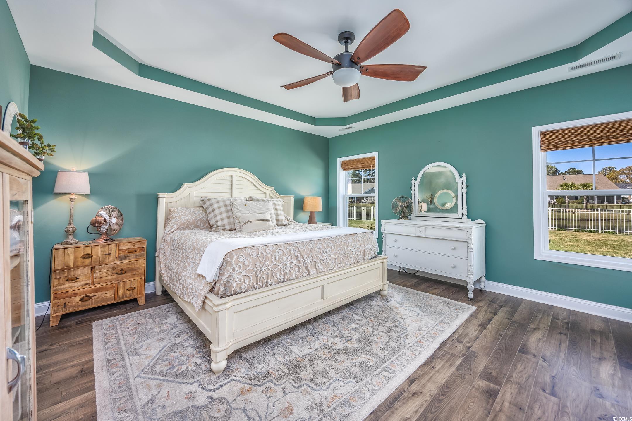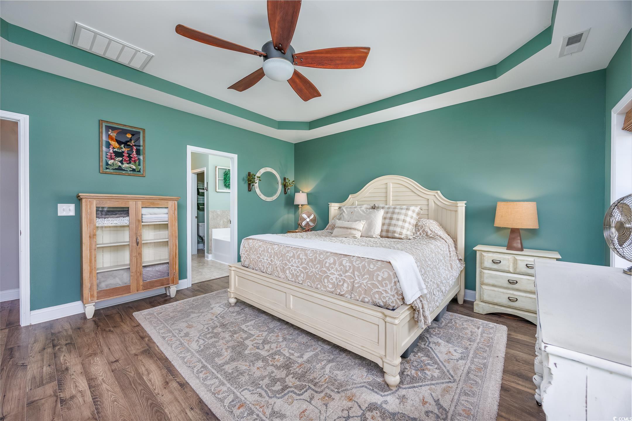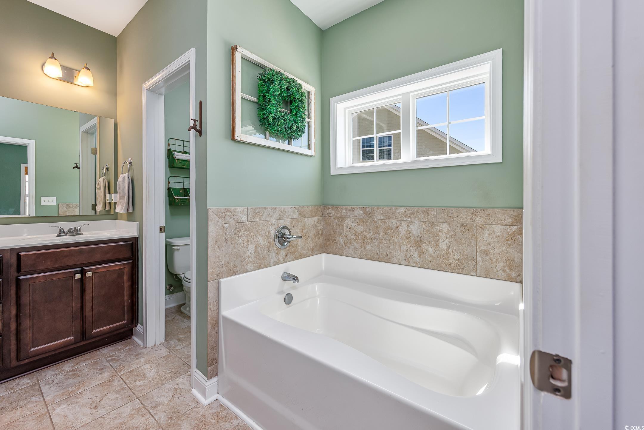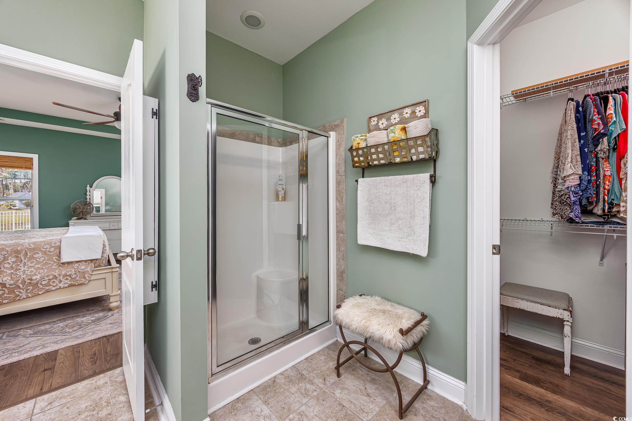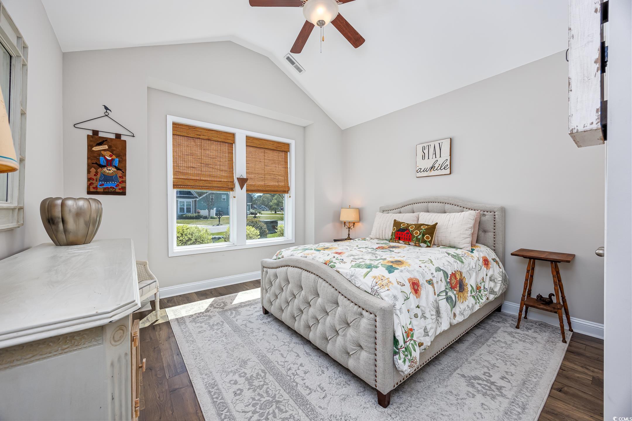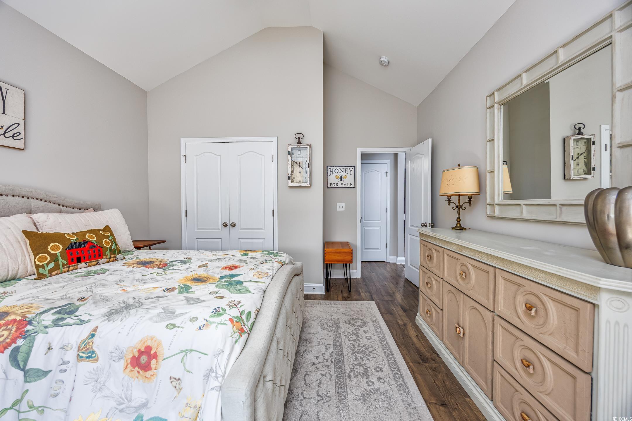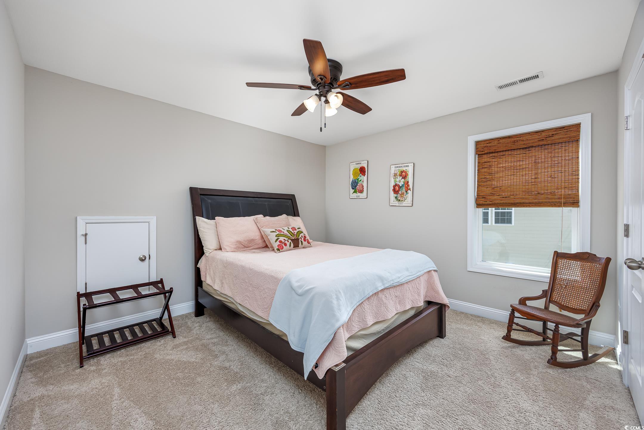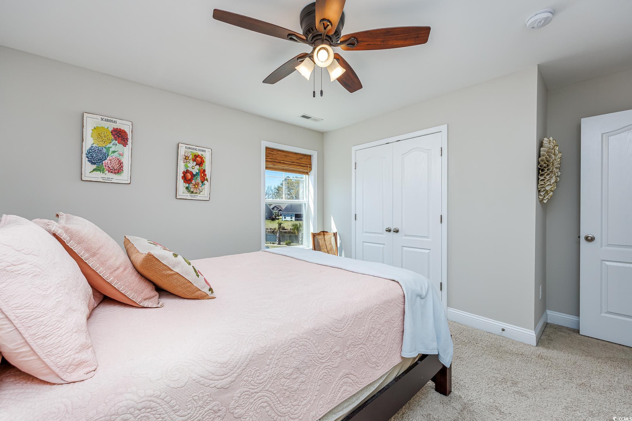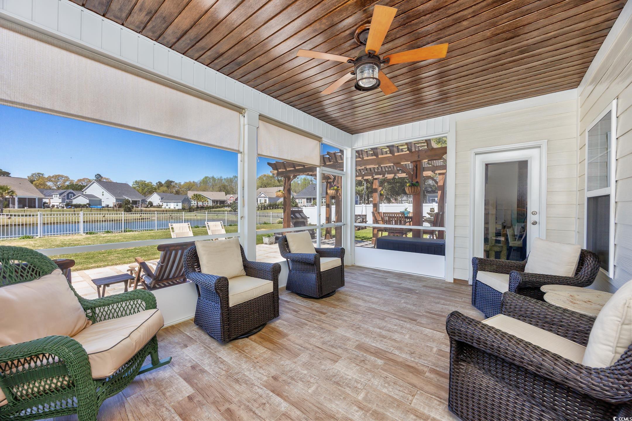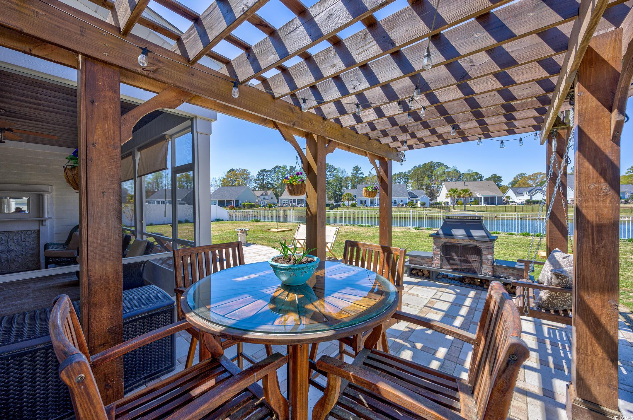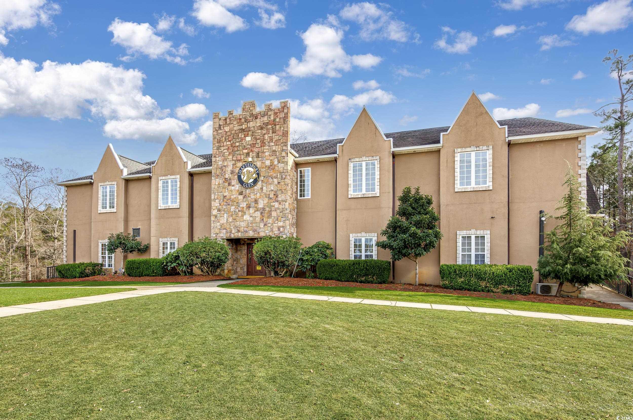Description
Stunning 3br/3ba home with bonus room & lake views in shaftesbury estates. this beautifully appointed home is a true must-see! offering 2,692 heated sqft, this bright and open floor plan provides an ideal blend of comfort, style, and functionality. thoughtfully designed with three bedrooms, three full baths, a first-floor den/office, and a spacious upstairs bonus room, this home is perfect for those seeking both space and elegance. interior features include open-concept living. the seamless flow between the living room, kitchen, and dining area makes entertaining effortless. upgraded finishes include custom shelving in the walk-in pantry, upgraded lighting, and ceiling fans throughout. lennox icomfort hvac was installed in (2020): a top-tier system providing efficiency and climate control. outdoor oasis with a screened porch: equipped with a ceiling fan and blinds for year-round enjoyment. custom pergola & fireplace: featuring a bench swing, teak table, and chairs, plus a wood-burning fireplace, perfect for cool evenings by the lake. year-round blooming garden: a lovingly maintained vegetable and fruit garden with vibrant plants all year long. shaftesbury estates community nestled in a picturesque setting surrounded by majestic oak and cypress trees, lakes, and the waccamaw river, this community embodies lowcountry charm. as an added bonus, this home comes with a free golf membership that transfers with the sale—ask your agent for details! all the hard work has been done—just move in, relax, and enjoy the beauty of this exceptional home. schedule your private showing today!
Property Type
ResidentialSubdivision
Shaftesbury EstatesCounty
HorryStyle
TraditionalAD ID
49173327
Sell a home like this and save $29,495 Find Out How
Property Details
-
Interior Features
Bathroom Information
- Full Baths: 3
Interior Features
- SplitBedrooms,WindowTreatments,BedroomOnMainLevel,EntranceFoyer,KitchenIsland,StainlessSteelAppliances,SolidSurfaceCounters
Flooring Information
- Laminate,Tile
Heating & Cooling
- Heating: Central,Electric
- Cooling: CentralAir
-
Exterior Features
Building Information
- Year Built: 2017
Exterior Features
- Fence,SprinklerIrrigation,Porch
-
Property / Lot Details
Lot Information
- Lot Description: NearGolfCourse,LakeFront,OutsideCityLimits,PondOnLot
Property Information
- Subdivision: Shaftesbury Estates
-
Listing Information
Listing Price Information
- Original List Price: $499900
-
Virtual Tour, Parking, Multi-Unit Information & Homeowners Association
Parking Information
- Garage: 4
- Attached,Garage,TwoCarGarage,GarageDoorOpener
Homeowners Association Information
- Included Fees: CommonAreas,Trash
- HOA: 75
-
School, Utilities & Location Details
School Information
- Elementary School: Kingston Elementary School
- Junior High School: Conway Middle School
- Senior High School: Conway High School
Utility Information
- CableAvailable,ElectricityAvailable,Other,PhoneAvailable,SewerAvailable,UndergroundUtilities,WaterAvailable
Location Information
Statistics Bottom Ads 2

Sidebar Ads 1

Learn More about this Property
Sidebar Ads 2

Sidebar Ads 2

BuyOwner last updated this listing 04/04/2025 @ 21:31
- MLS: 2508034
- LISTING PROVIDED COURTESY OF: Sandra "Sandy" Sanders, Beach & Forest Realty North
- SOURCE: CCAR
is a Home, with 3 bedrooms which is for sale, it has 2,692 sqft, 2,692 sized lot, and 2 parking. are nearby neighborhoods.



