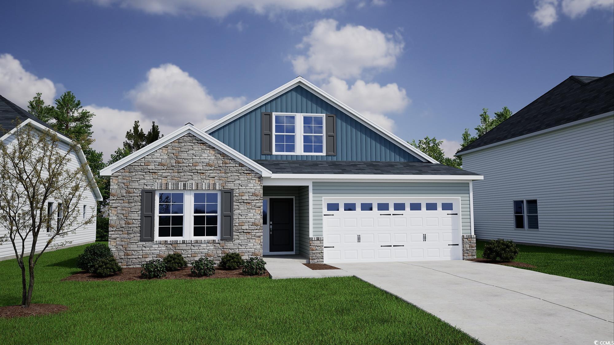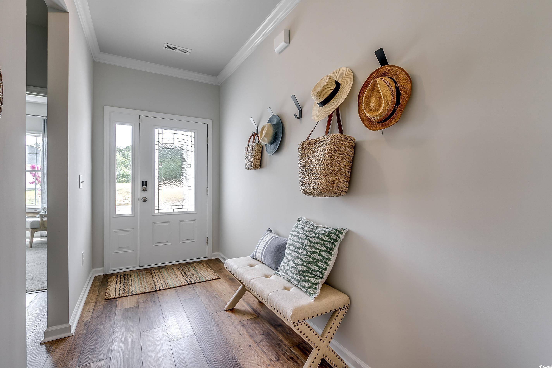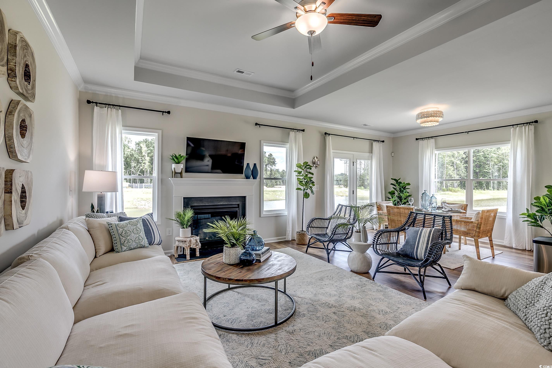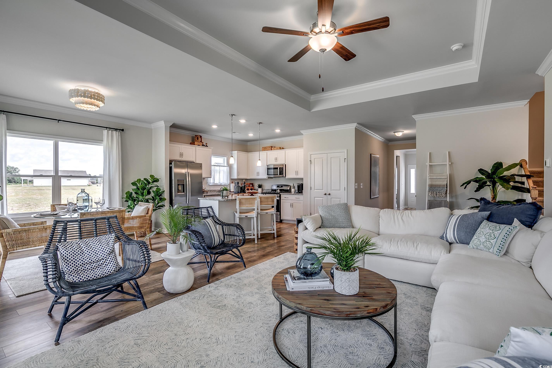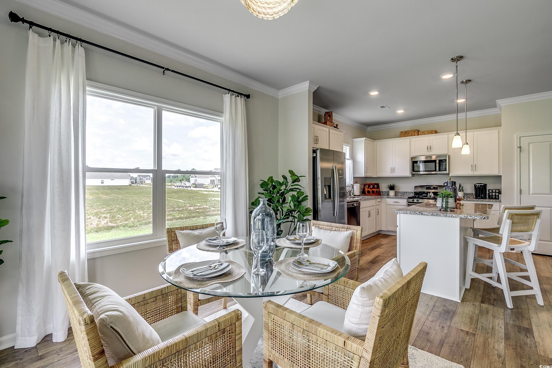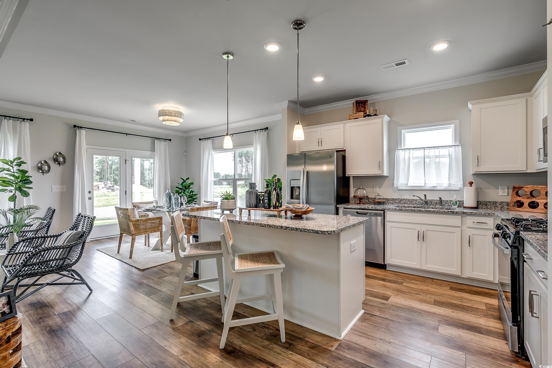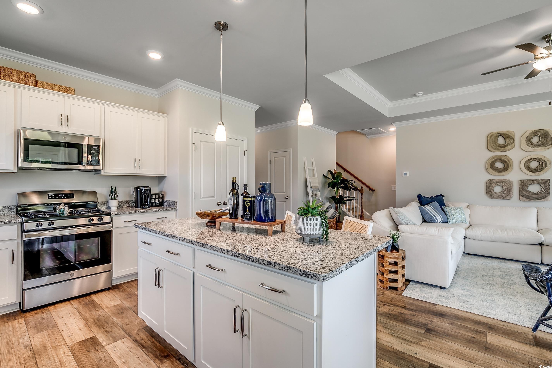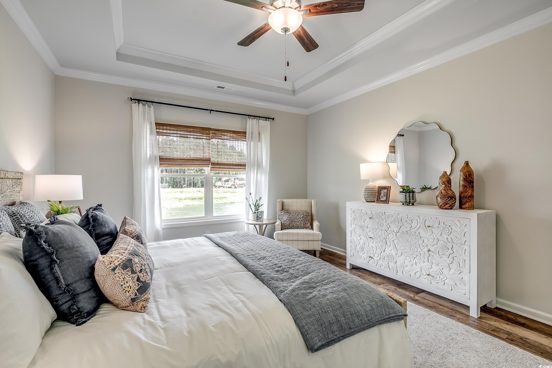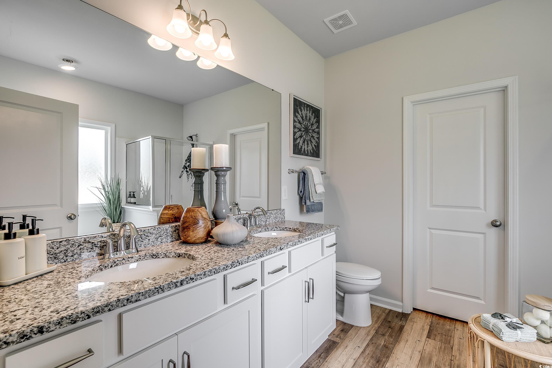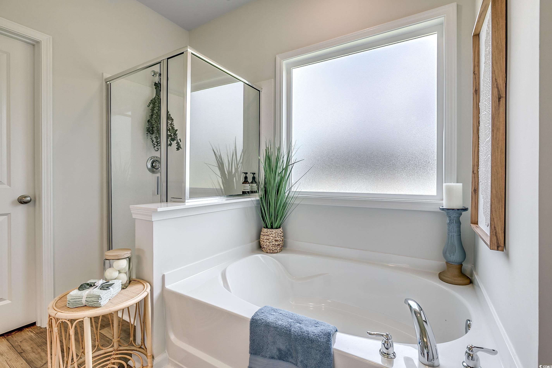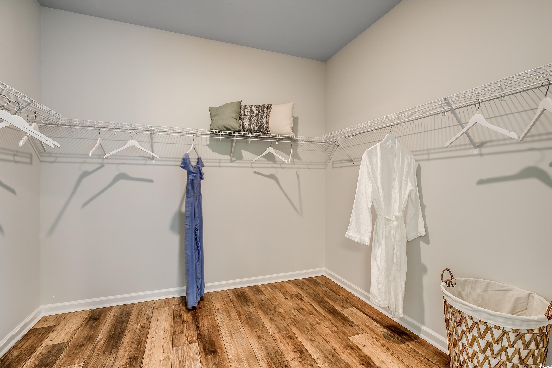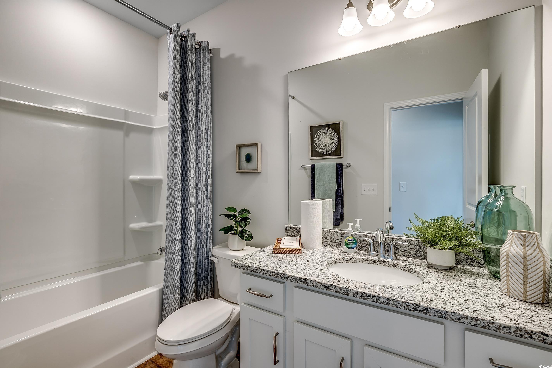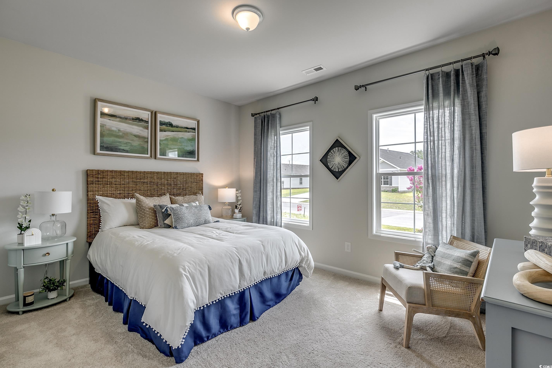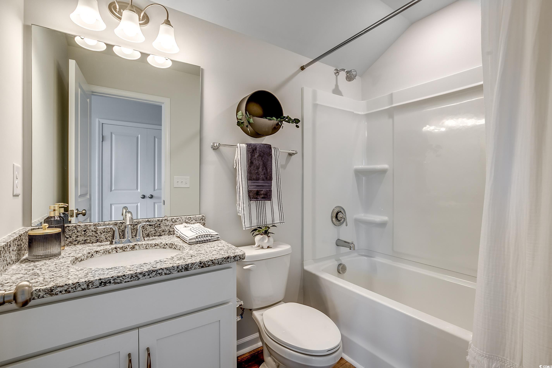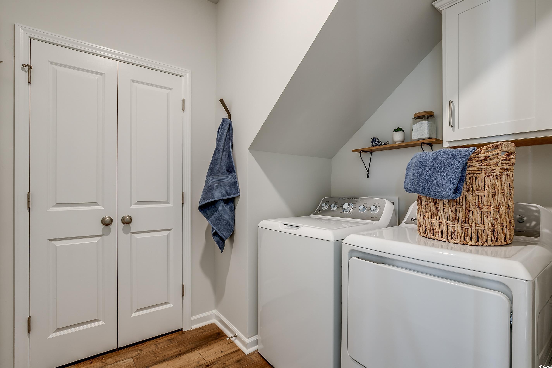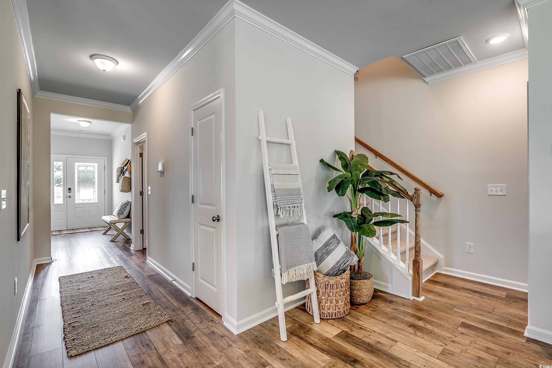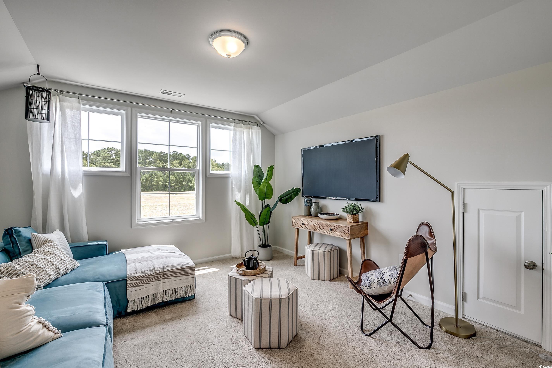Description
The durham with bonus room upstairs. although not pictured in the rendering, this home has a three car garage! this gorgeous one-and-a half story home is located in a vibrant new community minutes north of downtown conway, offering a spacious and versatile layout perfect for both relaxation and entertaining. on the first floor, you'll find a generously sized primary bedroom, complete with an en-suite bathroom for ultimate privacy and comfort. two additional guest rooms are also located on this level, providing ample space for family or visitors. the open-concept design of the living and dining areas creates an inviting atmosphere, ideal for hosting gatherings or simply enjoying daily life. upstairs, a large bonus room awaits, offering endless possibilities—it can easily be transformed into a fourth bedroom, a cozy hangout space, or a productive home office. this home is located minutes from downtown conway and is very convenient to all of the greater myrtle beach area has to offer. this home is under construction with a completion date of march. photos are of a similar home for representation only. book a home tour today!
Property Type
ResidentialCounty
HorryStyle
RanchAD ID
47746284
Sell a home like this and save $21,815 Find Out How
Property Details
-
Interior Features
Bathroom Information
- Full Baths: 2
Interior Features
- BedroomOnMainLevel,KitchenIsland,StainlessSteelAppliances,SolidSurfaceCounters
Flooring Information
- Carpet,LuxuryVinyl,LuxuryVinylPlank
Heating & Cooling
- Heating: Central,Electric
- Cooling: CentralAir
-
Exterior Features
Building Information
- Year Built: 2025
Exterior Features
- Porch
-
Property / Lot Details
Lot Information
- Lot Description: OutsideCityLimits,Rectangular
Property Information
- Subdivision: Garden Grove
-
Listing Information
Listing Price Information
- Original List Price: $371900
-
Virtual Tour, Parking, Multi-Unit Information & Homeowners Association
Parking Information
- Garage: 4
- Attached,Garage,ThreeCarGarage
Homeowners Association Information
- Included Fees: AssociationManagement,CommonAreas,Pools,Trash
- HOA: 97
-
School, Utilities & Location Details
School Information
- Elementary School: Homewood Elementary School
- Junior High School: Whittemore Park Middle School
- Senior High School: Conway High School
Utility Information
- CableAvailable,ElectricityAvailable,NaturalGasAvailable,PhoneAvailable,SewerAvailable,UndergroundUtilities,WaterAvailable
Location Information
- Direction: Take Hwy 501 N, turn onto Four Mile Rd. Community is located near intersection of Oak Street and Four Mile Road. In your GPS, plug in Four Mile Road and Oak St in Conway. The community is so new that the address will not show up in your GPS.
Statistics Bottom Ads 2

Sidebar Ads 1

Learn More about this Property
Sidebar Ads 2

Sidebar Ads 2

BuyOwner last updated this listing 11/23/2024 @ 08:36
- MLS: 2426762
- LISTING PROVIDED COURTESY OF: Brian McGrath, Mungo Homes Coastal Divison GS
- SOURCE: CCAR
is a Home, with 4 bedrooms which is for sale, it has 2,105 sqft, 2,105 sized lot, and 3 parking. are nearby neighborhoods.


