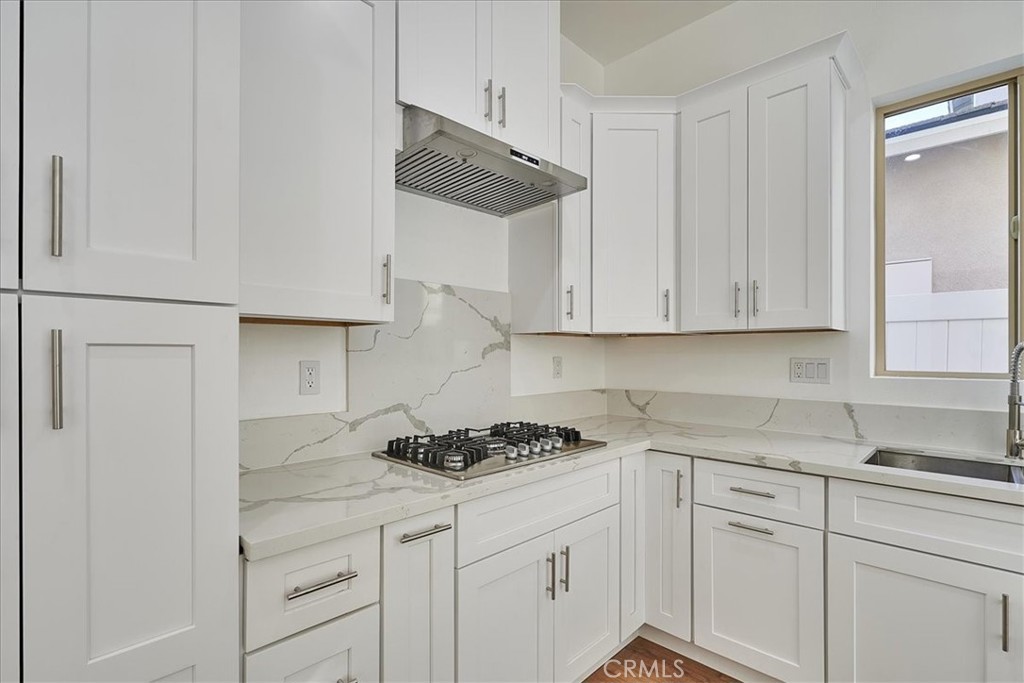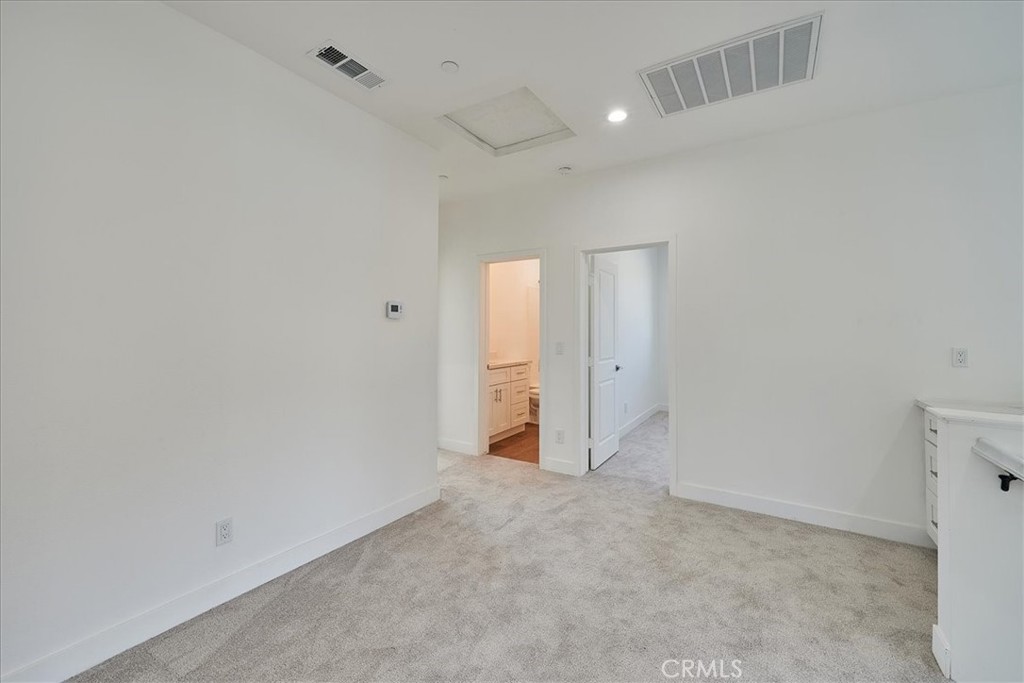Description
Must see!! brand new spacious two story home featuring 5 bedrooms and 4 full baths, with one bedroom and full bath downstairs and two master bedrooms upstairs. nestled in a highly desirable gated community of viscaya. schools are minutes away and shopping is conveniently located. this newly constructed home is much more than your average "builder grade" home, it comes with many customized upgrades including: soft closing shaker cabinets, quartz countertops, 3/8" thick shower glass door,recessed lighting throughout, 12 mm waterproof luxury vinyl plank flooring, tankless water heater, garage equipped with 240volts ready for ev charging, wall oven/microwave, counter cook top and more! walk upstairs to a spacious master suite, a junior master bedroom with its own bathroom, two additional bedrooms, laundry room equipped with gas and 240 volts electricity, and a loft for study or play, then downstairs there is a perfect guest/in-law suite. location location!! 2 minute drive from lake, 5 minute drive from popular outlets, and 10 minute drive to oc commuter highway known as the "ortega highway". this stunning new build welcomes you to luxurious 10 foot ceilings with open floor plan in a beautiful gated community with low hoa, great amenities including a beautiful community pool and parks for the kids! this is a must see home ready for its first owners!!
Property Type
ResidentialCounty
RiversideStyle
Bungalow,ModernAD ID
48119866
Sell a home like this and save $38,195 Find Out How
Property Details
-
Interior Features
Bedroom Information
- Total Bedrooms : 5
Bathroom Information
- Total Baths: 4
- Full Baths: 4
Water/Sewer
- Water Source : Public
- Sewer : Public Sewer,Sewer On Bond
Interior Features
- Roof : Clay,Tile
- Interior Features: Breakfast Bar,Breakfast Area,Separate/Formal Dining Room,Eat-in Kitchen,In-Law Floorplan,Open Floorplan,Quartz Counters,Recessed Lighting,Bedroom on Main Level,Main Level Primary,Walk-In Closet(s)
- Windows: Bay Window(s),ENERGY STAR Qualified Windows,Screens
- Property Appliances: Convection Oven,Dishwasher,ENERGY STAR Qualified Appliances,ENERGY STAR Qualified Water Heater,Electric Oven,Gas Cooktop,Disposal,Gas Water Heater,Microwave,Self Cleaning Oven,Tankless Water Heater,Water Heater
- Fireplace: None
- Flooring: Carpet,Vinyl
Cooling Features
- Central Air,Electric,ENERGY STAR Qualified Equipment
- Air Conditioning
Heating Source
- Central,ENERGY STAR Qualified Equipment,Heat Pump,Natural Gas
- Has Heating
Energy
- Green Energy: Appliances,Water Heater
Fireplace
- Fireplace Features: None
- Has Fireplace: 0
-
Exterior Features
Building Information
- Year Built: 2024
- Construction: Brick,Block,Drywall,Concrete,Stucco,Copper Plumbing
- Roof: Clay,Tile
Foundation
- Slab
Security Features
- Carbon Monoxide Detector(s),Fire Detection System,Firewall(s),Fire Sprinkler System,Security Gate,Gated Community,Smoke Detector(s)
Accessibility Features
- Parking,Accessible Approach with Ramp,Accessible Doors
Pool Features
- Community,In Ground,Association
Laundry Features
- Washer Hookup,Electric Dryer Hookup,Gas Dryer Hookup,Laundry Room,Upper Level
Patio And Porch
- Concrete,Front Porch
Fencing
- Brick,Vinyl,Wood
-
Property / Lot Details
Lot Details
- Lot Dimensions Source: Assessor
- Lot Size Acres: 0.09
- Lot Size Source: Assessor
- Lot Size Square Feet: 3920
-
Listing Information
Listing Price Information
- Original List Price: 644,900
- Listing Contract Date: 2024-12-17
Lease Information
- Listing Agreement: Exclusive Right To Sell
-
Taxes / Assessments
Tax Information
- Parcel Number: 379480010
-
Virtual Tour, Parking, Multi-Unit Information & Homeowners Association
Garage and Parking
- Garage Description: Concrete,Door-Single,Driveway,Garage Faces Front,Garage,Garage Door Opener,Public,On Street
- Attached Garage: Yes
Homeowners Association
- Association: Yes
- Association Amenities: Dog Park,Management,Pool
- Association Fee: 120
- AssociationFee Frequency: Monthly
- Calculated Total Monthly Association Fees: 120
Rental Info
- Lease Term: Negotiable
-
School, Utilities & Location Details
Other Property Info
- Source Listing Status: Active
- Source Neighborhood: 699 - Not Defined
- Postal Code Plus 4: 7048
- Directions: Lake Shore Dr. and Escavera St.
- Source Property Type: Residential
- Area: 699 - Not Defined
- Property SubType: Single Family Residence
Building and Construction
- Property Age: 1
- Common Walls: No Common Walls
- Property Condition: Turnkey
- Structure Type: Single Family Residence
- Year Built Source: Builder
- Total Square Feet Living: 2622
- Entry Level: 1
- Entry Location: Street
- Levels or Stories: Two
- Building Total Stories: 2
- Structure Type: House
Statistics Bottom Ads 2

Sidebar Ads 1

Learn More about this Property
Sidebar Ads 2

Sidebar Ads 2

Copyright © 2025 by the Multiple Listing Service of the California Regional MLS®. This information is believed to be accurate but is not guaranteed. Subject to verification by all parties. This data is copyrighted and may not be transmitted, retransmitted, copied, framed, repurposed, or altered in any way for any other site, individual and/or purpose without the express written permission of the Multiple Listing Service of the California Regional MLS®. Information Deemed Reliable But Not Guaranteed. Any use of search facilities of data on this site, other than by a consumer looking to purchase real estate, is prohibited.
BuyOwner last updated this listing 02/23/2025 @ 08:49
- MLS: IG24248112
- LISTING PROVIDED COURTESY OF: ,
- SOURCE: CRMLS
is a Home, with 5 bedrooms which is for sale, it has 2,622 sqft, 3,920 sized lot, and 2 parking. A comparable Home, has bedrooms and baths, it was built in and is located at and for sale by its owner at . This home is located in the city of Lake Elsinore , in zip code 92530, this Riverside County Home are nearby neighborhoods.




















































