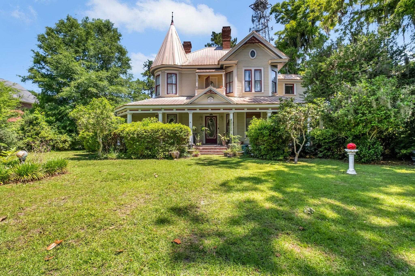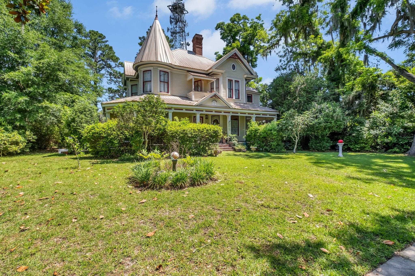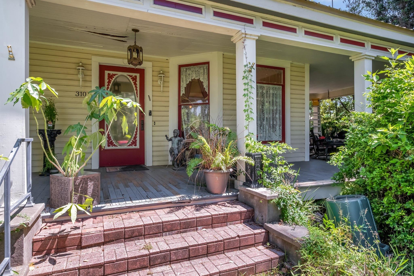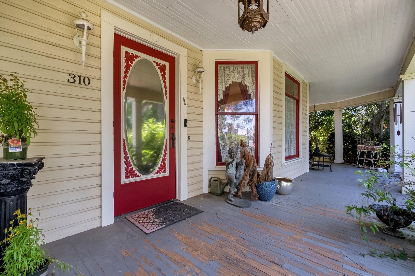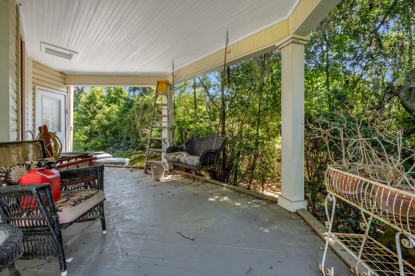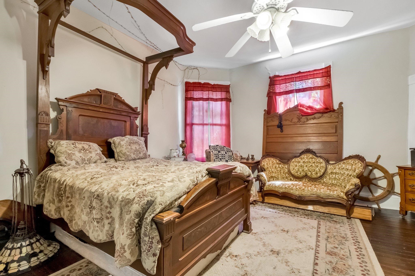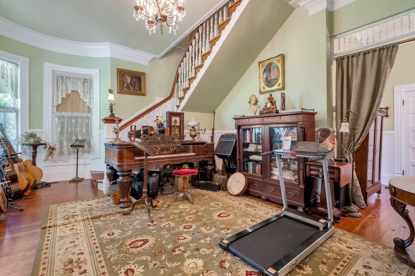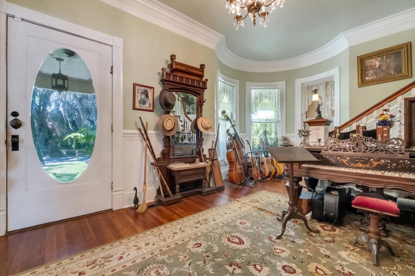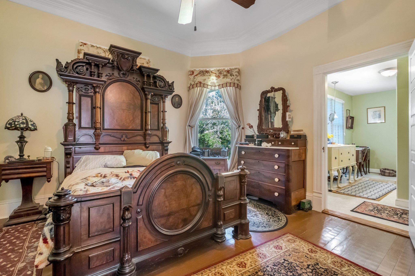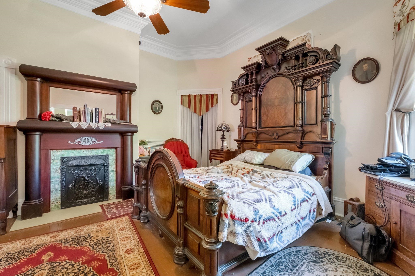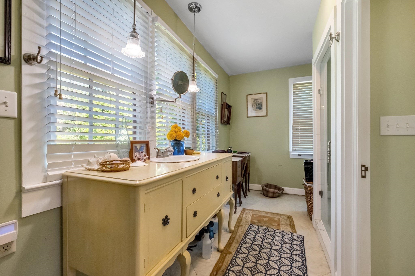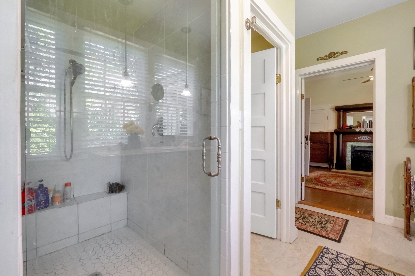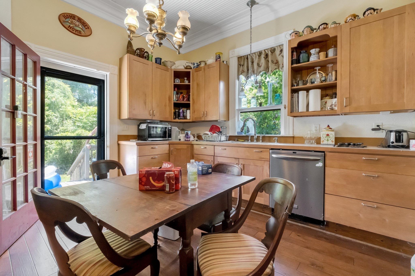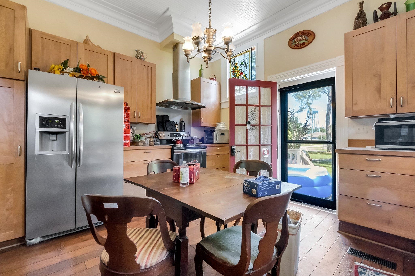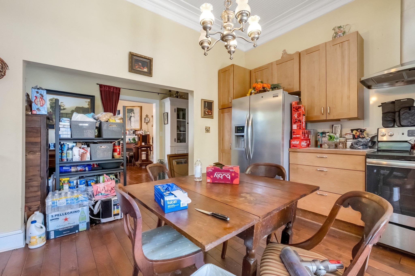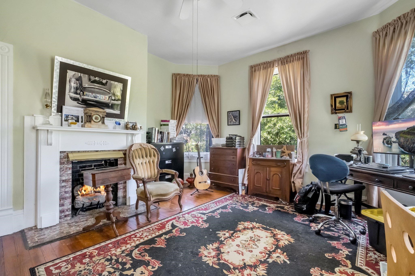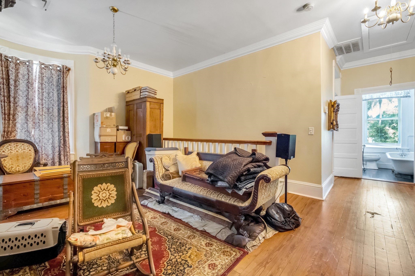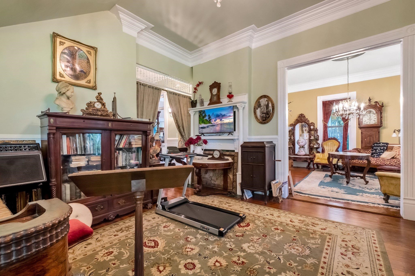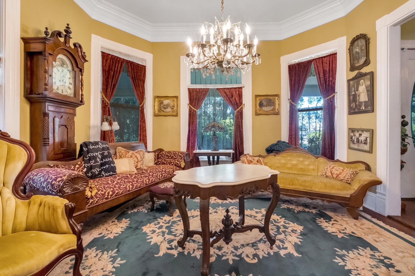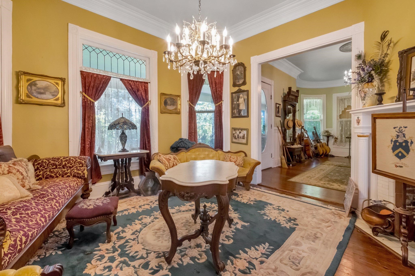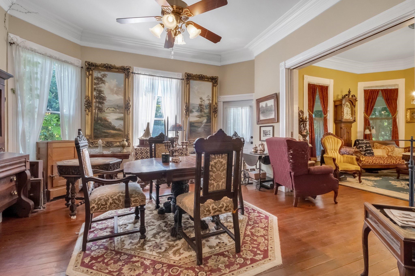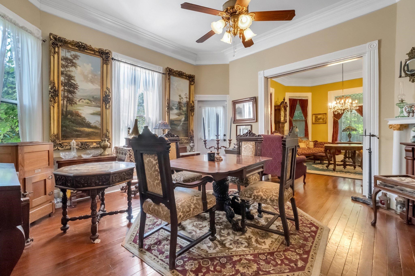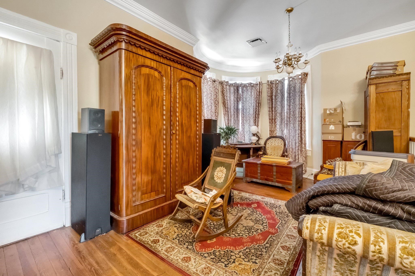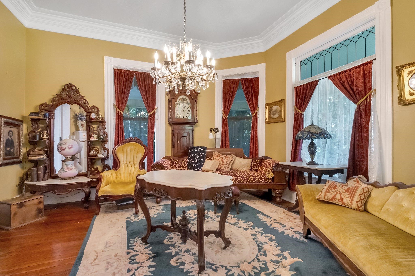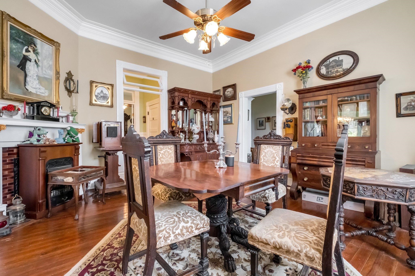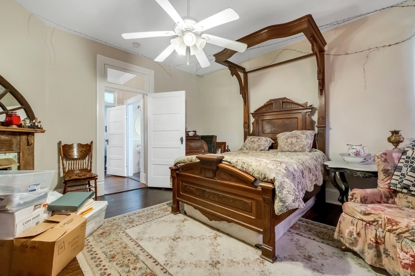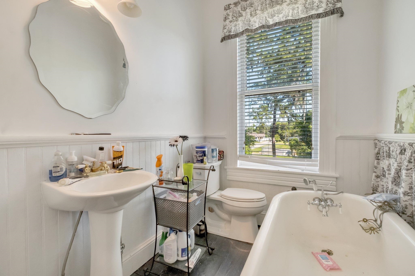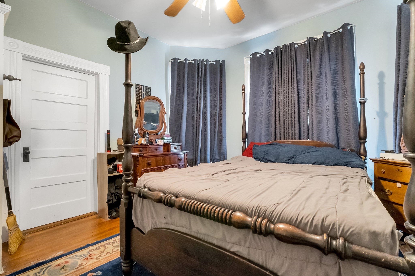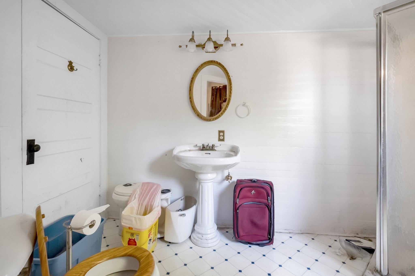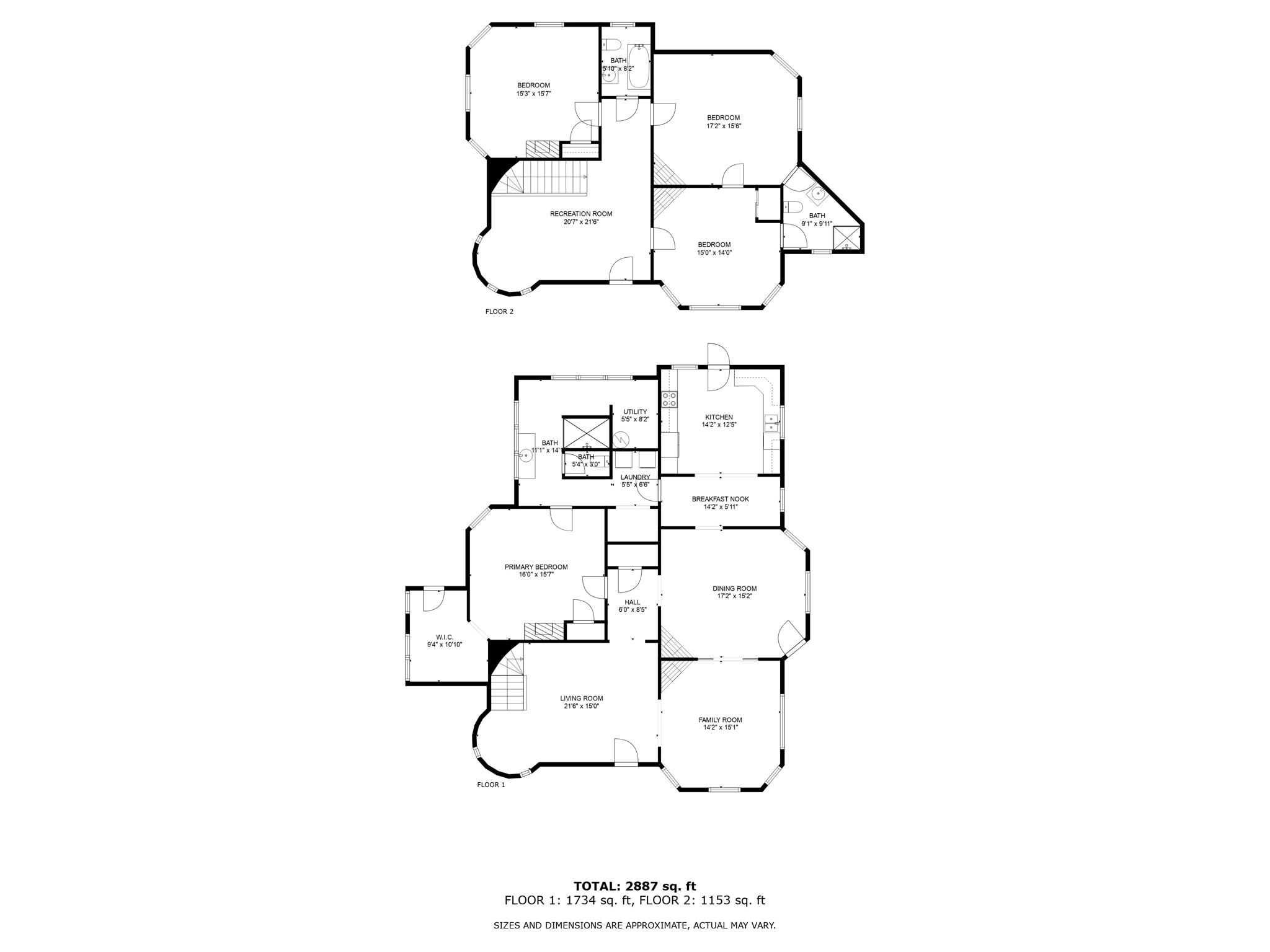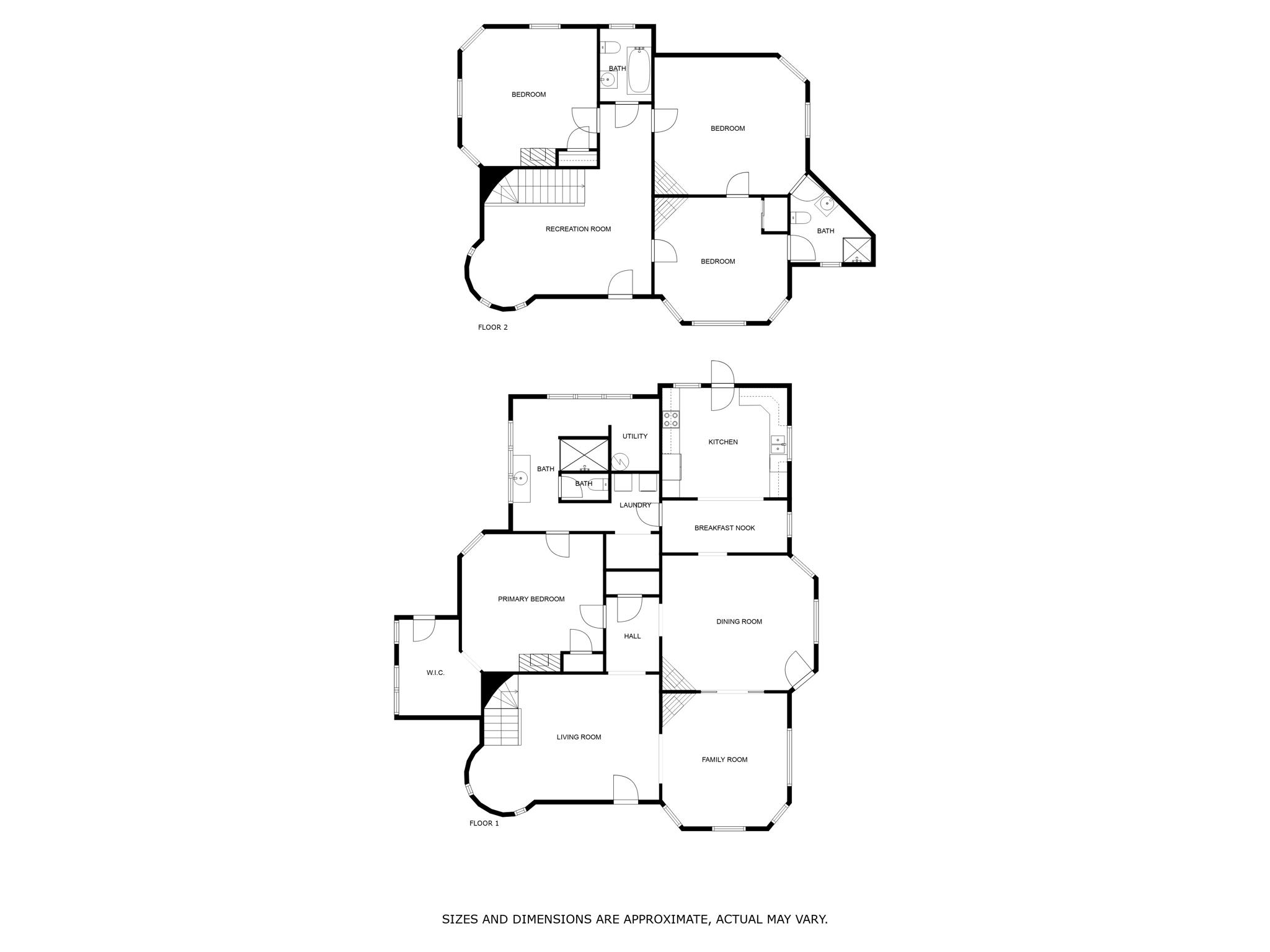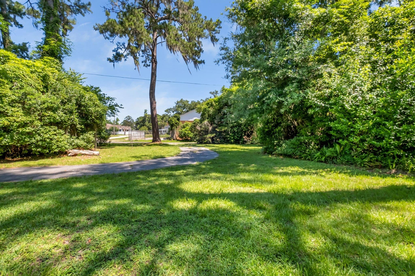Description
The historic camellia house the lovely camellia house was built between 1895-96 by william bishop, a prominent local business owner who helped run the family businesses of tung oil, retail and lumber. it was built for his eldest sister as a wedding present and has many unique features throughout the house that were usually reserved for well-off families of the time. it’s been featured in the local historic homes tour, as well as been the location of several films produced by fsu students. the house is a classic queen anne design and has 4 bedrooms, featuring the primary bedroom with walk-in closet on the first floor, as well as an interconnecting children/nanny room on the second floor. it has 3.5 bathrooms and 7 fireplaces which have all been converted to gas. most of the windows contain the original glass and most of the flooring throughout the house is the original wood flooring. the 2-story tower is especially unique, featuring original curved glass windows instead of ‘straight’ cut windows and sashes, being a true curved tower. the home is just shy of 4,000 square feet, with approximately 1500 square feet additionally available in the attic space that could be turned into anything your heart desires. it sits on one-half acre of land between two churches and is only a block from downtown shopping, eating and activities while still being in a very quiet neighborhood. the primary bathroom features front-loading washer & dryer, plus walk-in 3x5 shower. the large gourmet kitchen has a butler’s pantry in addition to numerous cabinets for storing your entertaining supplies and making it super easy to prep and cook for large parties or more intimate dinners. the stove is currently electric, however there is a gas connection in the connection if you would like to switch over to a gas stove or a gas/electric combo stove/oven. the home features two hvac units, 5-ton for downstairs and 3-ton for upstairs, that are dual electric and gas. surprisingly, the property is very energy efficient, during all seasons.the property includes several 75+ year old pecan trees, which are still producing nuts - can’t get fresher than that! the property also features more than 20 bushes of camellias, of which several bushes are award winning heirloom species. some of these camellias are well over 70 years old and are the inspiration for the home’s name. included on the property is a separate shed for lawn/storage and a carport as well as a semi-circular partially paved driveway for parking, with access from both waukeenah and pearl streets, as well as off-street parking out front. while the home was originally built as a single-family home, in 1924 it was given to carrie & paul bishop, niece and nephew of william. in 1927, paul passed away and carrie turned it into a boarding house, which it remained until 1994, when the home was given to carrie’s daughter mary. mary sold it a few years later to mindy martin, who later sold it to the burkhardt family in 1996. the alexander family bought the home in 2010 and did numerous repairs to the home. in 2017, the alexanders sold it to fritz and sara kirsch, who turned the home into a living museum and opened it for tours. the home featured many original furniture pieces from the 18th and 19th centuries, each with their own history and stories. while this home may be approaching it’s 130th birthday, she still has a lot of love and grace to give to the person or family that loves this type of small-town living while still having a grand home with plenty of space.
Property Type
ResidentialSubdivision
Silver Creek EstatesCounty
JeffersonStyle
TwoStory,VictorianAD ID
45978409
Sell a home like this and save $27,095 Find Out How
Property Details
-
Interior Features
Bathroom Information
- Total Baths: 3
- Full Baths: 3
Interior Features
- HighCeilings,PrimaryDownstairs
-
Exterior Features
Building Information
- Year Built: 1910
-
Property / Lot Details
Lot Information
- Lot Dimensions: 100x200x100x200
Property Information
- Subdivision: WIRICKS ADD
-
Listing Information
Listing Price Information
- Original List Price: $495000
-
Taxes / Assessments
Tax Information
- Annual Tax: $2968
-
Virtual Tour, Parking, Multi-Unit Information & Homeowners Association
Parking Information
- Driveway,OnStreet
-
School, Utilities & Location Details
School Information
- Elementary School: Jefferson Elementary
- Junior High School: Jefferson County Middle School
- Senior High School: Jefferson County High School
Location Information
- Direction: East on hwy 90 Left on Waukeenah Right on E Dogwood st house on left
Statistics Bottom Ads 2

Sidebar Ads 1

Learn More about this Property
Sidebar Ads 2

Sidebar Ads 2

BuyOwner last updated this listing 04/16/2025 @ 00:50
- MLS: 373374
- LISTING PROVIDED COURTESY OF: Chance Shutes, Keller Williams Town & Country
- SOURCE: TBRMLS
is a Home, with 4 bedrooms which is for sale, it has 3,174 sqft, 3,174 sized lot, and 0 parking. are nearby neighborhoods.


