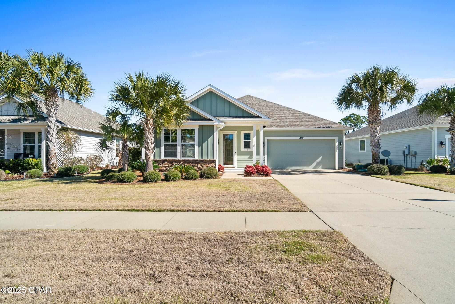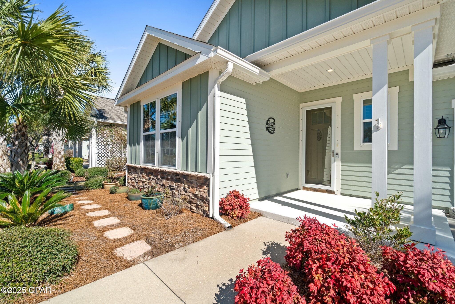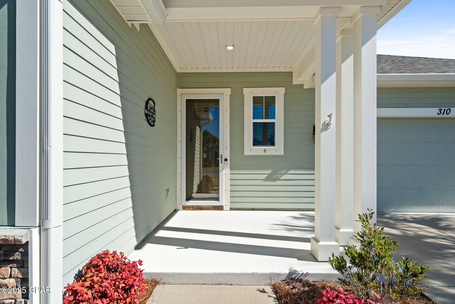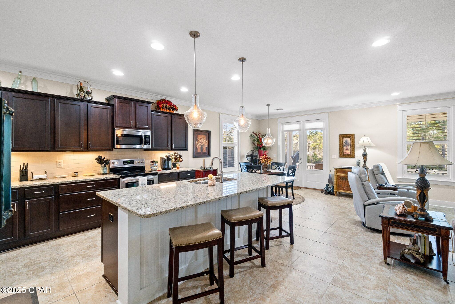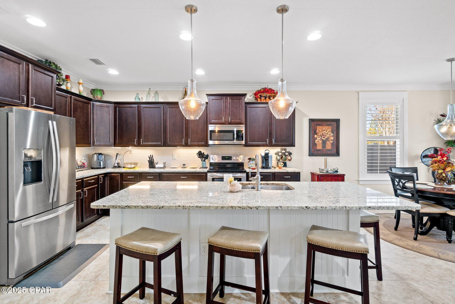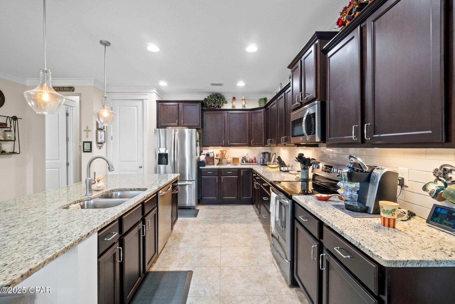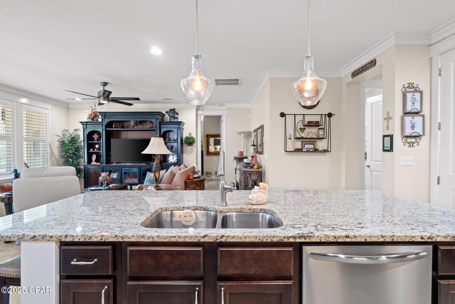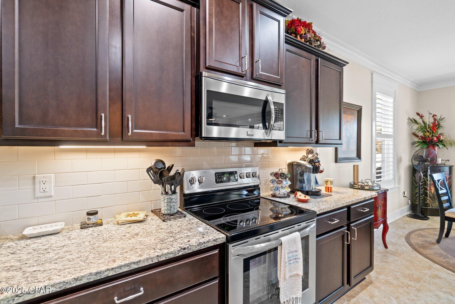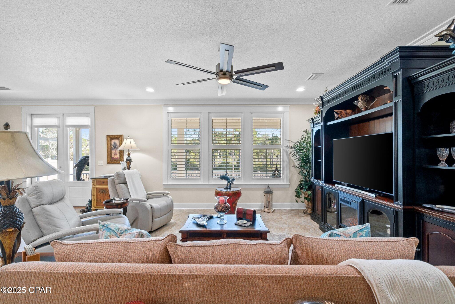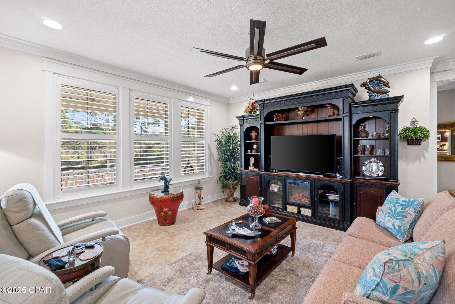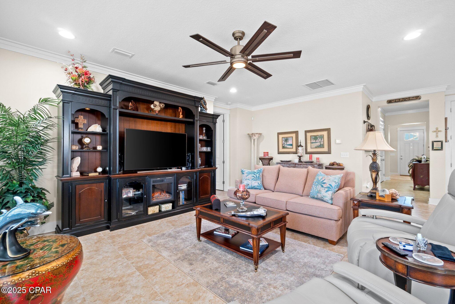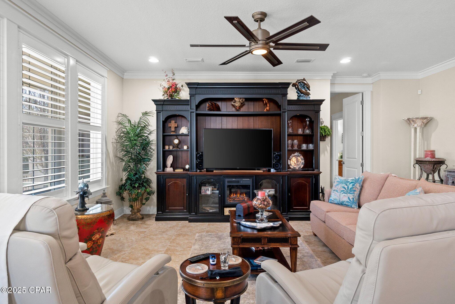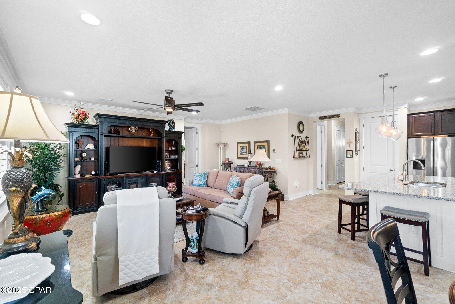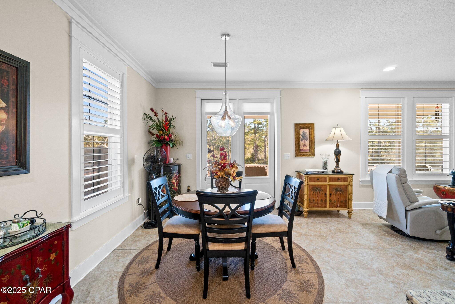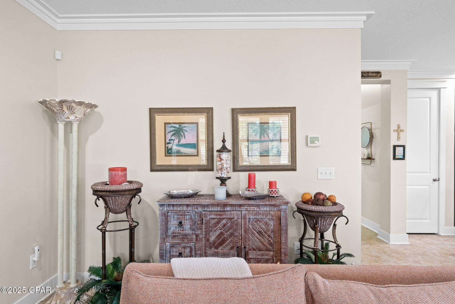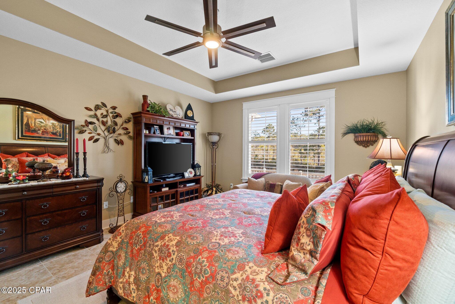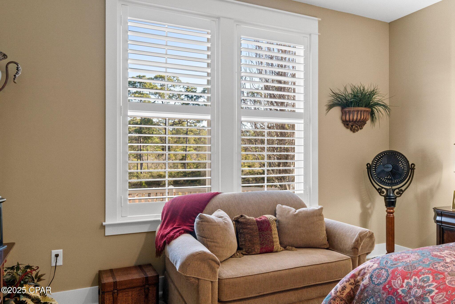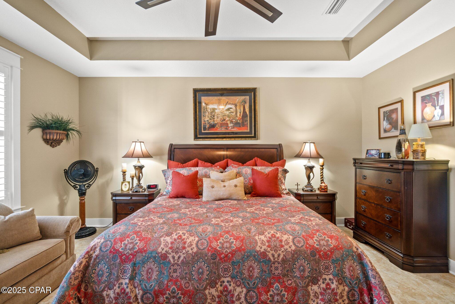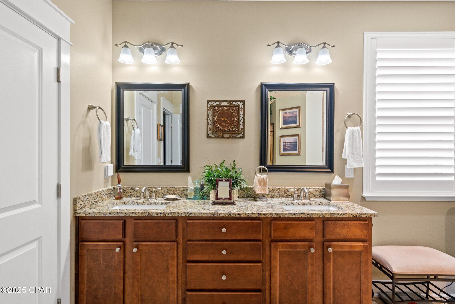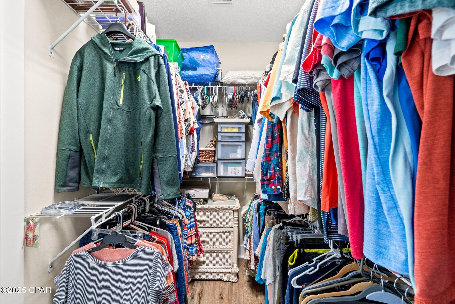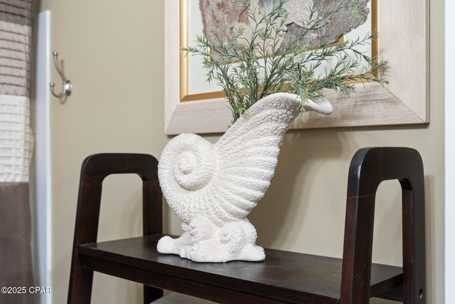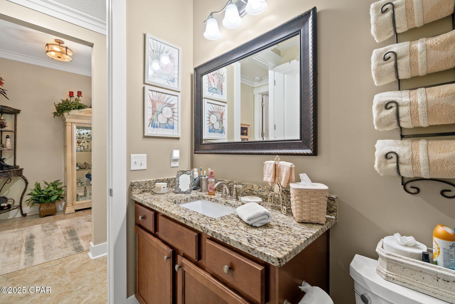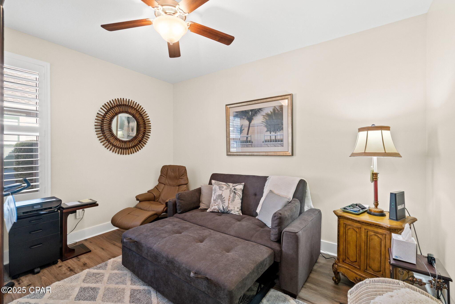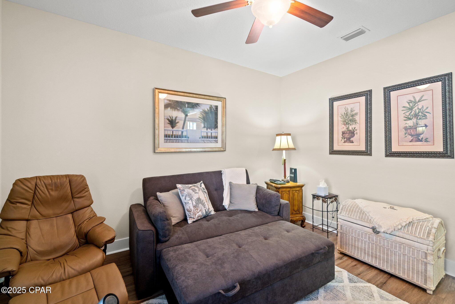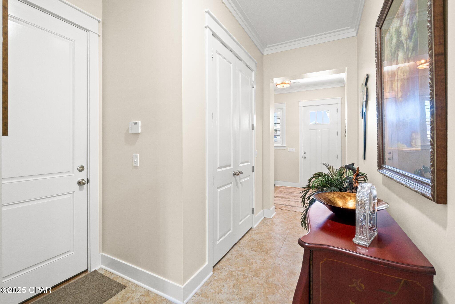Description
Welcome to the largest samuel taylor floor plan in whisper dunes, the amberjack. just shy of 2,000 sf and situated on a preferential lot with a conservation area directly behind the home and a very short walk to the gorgeous community pool and pavilion, whisper dunes is located on the west end of panama city beach in a golf cart friendly neighborhood where the homeowners' lawns and landscaping are maintained by the hoa leaving you all the time you need to soak up the beautiful florida sunshine and enjoy everything the beach has to offer. superior quality samuel taylor custom homes are built with 2x6 construction, insulated r38 ceilings, r19 interior walls, oversized custom wood cabinetry and crown molding. this home has been loved on for the last several years and is ready for its new owners! meticulously maintained, this home offers all neutral hard surface flooring, a grand foyer, coastal calming wall color, many windows offering an abundance of natural light accentuated by gorgeous plantation shutters throughout. this open concept home includes a split floor plan, two car garage and a spacious, tastefully screened in porch overlooking nature in the conservation for relaxing and entertaining and a fenced in backyard. the expansive kitchen offers a large island, granite countertops, stainless appliances, pantry, under cabinet lighting and views of the conservation. the dining and living rooms have large windows bringing the natural light in and offering a private view with no back door neighbors. the spacious master bedroom is adorned with a seating area by the windows also overlooking the conservation. the master bathroom has customer wood cabinetry, double vanity, granite countertops, oversized, walk-in tile shower, large walk-in closet and water closet. the guest bedrooms are a nice size and are located just off the foyer of the home along with the guest bath, with custom vanity, granite countertop and shower/tub combo. there are many closets in this home for plenty of storage throughout. the laundry room has a sink, cabinets and plenty of space for your large capacity washers and dryers. the attic is located in the garage and has pull down stairs, flooring and plenty of storage space including a high tech antenna for accessing all the local tv channels. with an acceptable offer, the sellers will sell the home furnished minus a few personal items. verify measurements if important.
Property Type
ResidentialSubdivision
Easton ParkCounty
BayStyle
CraftsmanAD ID
48876853
Sell a home like this and save $34,001 Find Out How
Property Details
-
Interior Features
Bathroom Information
- Total Baths: 2
- Full Baths: 2
Interior Features
- Attic,Fireplace,KitchenIsland,Pantry,PullDownAtticStairs,RecessedLighting,SplitBedrooms,Shutters,EntranceFoyer
- Roof: Composition,Shingle
Roofing Information
- Composition,Shingle
Heating & Cooling
- Heating: Central,Electric,Fireplaces
- Cooling: CentralAir,CeilingFans,Electric
-
Exterior Features
Building Information
- Year Built: 2015
Exterior Features
- SprinklerIrrigation,Patio,StormSecurityShutters
-
Property / Lot Details
Lot Information
- Lot Dimensions: 60 x 110
- Lot Description: CloseToClubhouse,InteriorLot,Landscaped
Property Information
- Subdivision: Whisper Dunes
-
Listing Information
Listing Price Information
- Original List Price: $575000
-
Taxes / Assessments
Tax Information
- Annual Tax: $5782
-
Virtual Tour, Parking, Multi-Unit Information & Homeowners Association
Virtual Tour
Parking Information
- Attached,Driveway,Garage,GarageDoorOpener
Homeowners Association Information
- Included Fees: AssociationManagement,Insurance,LegalAccounting,MaintenanceGrounds,Other,Pools,SeeRemarks
- HOA: 772
-
School, Utilities & Location Details
School Information
- Elementary School: West Bay
- Junior High School: Surfside
- Senior High School: Arnold
Location Information
- Direction: From Hwy 79 drive west for a appx 3 miles and look for the Whisper Dunes subdivision entrance on the right. Follow the road straight through the round a bout and turn right at the second Blue Sage Road entrance right before the pool. The home is the 6th one on the left.
Statistics Bottom Ads 2

Sidebar Ads 1

Learn More about this Property
Sidebar Ads 2

Sidebar Ads 2

BuyOwner last updated this listing 04/09/2025 @ 07:09
- MLS: 769999
- LISTING PROVIDED COURTESY OF: Ashley Meadows, Keller Williams Success Realty
- SOURCE: BCAR
is a Home, with 3 bedrooms which is for sale, it has 1,996 sqft, 1,996 sized lot, and 2 parking. are nearby neighborhoods.




