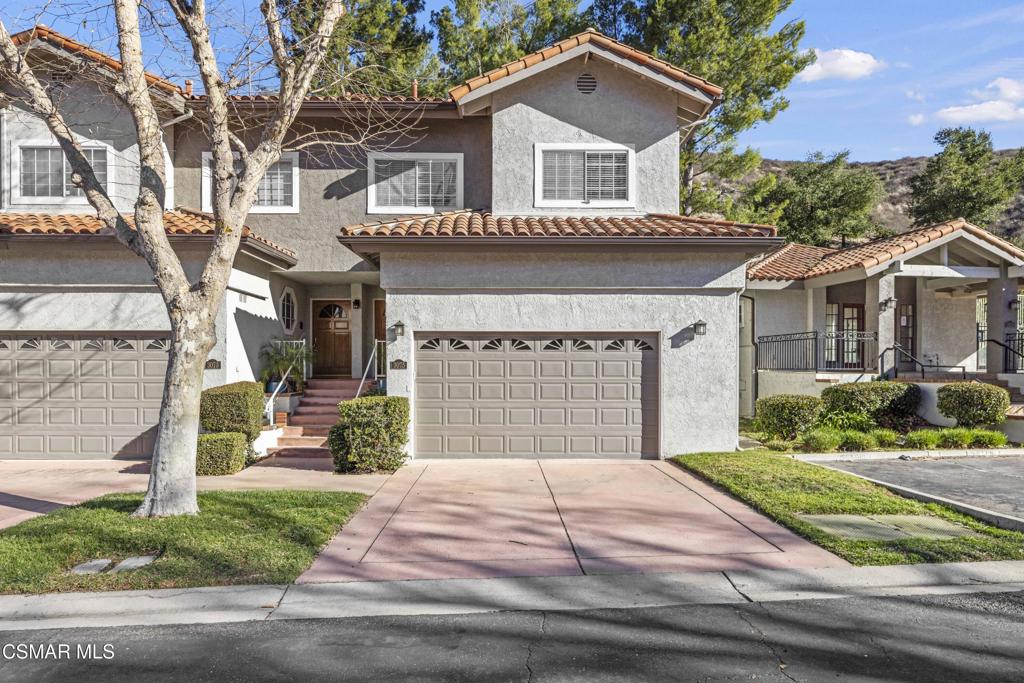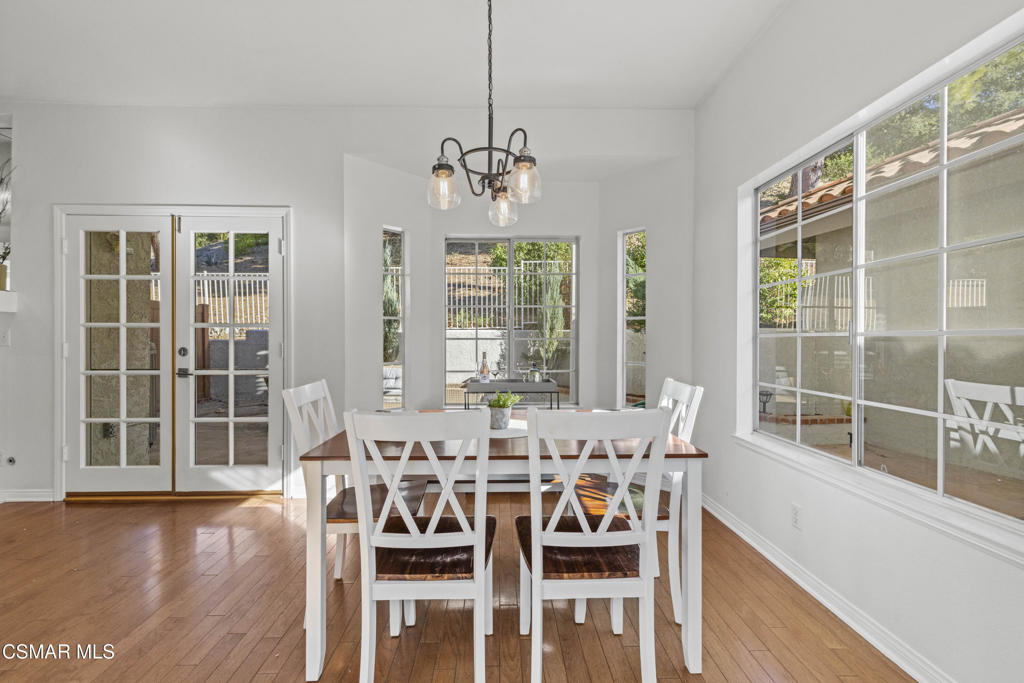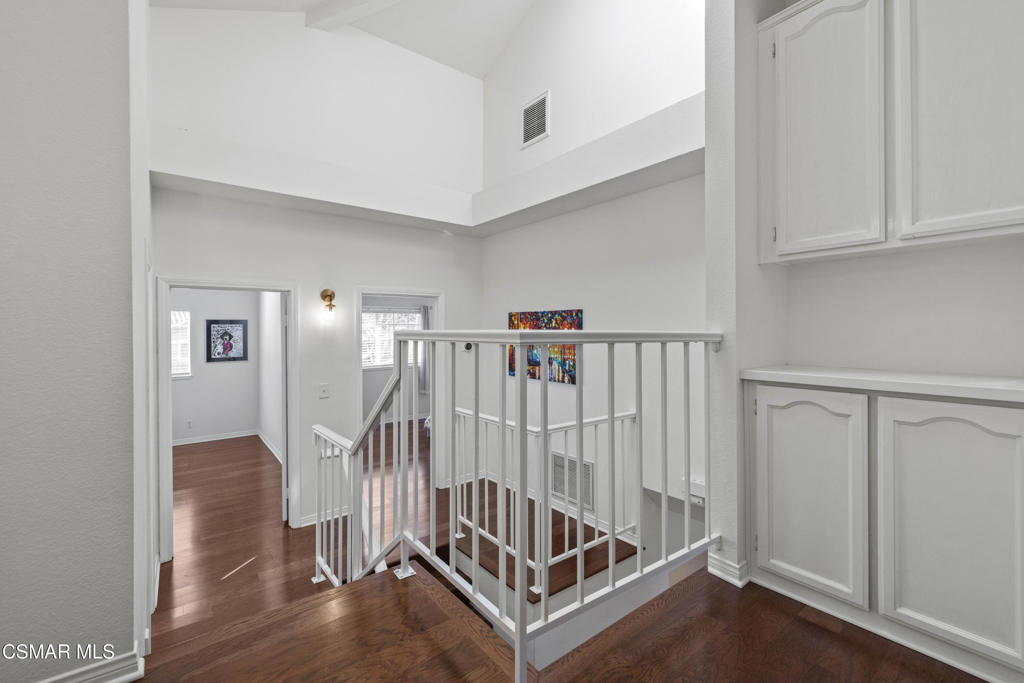Description
Welcome home to this beautiful and quiet north ranch village home in a wonderful area of westlake village, conveniently close to everything. this move-in ready 3 bedroom, 2.5 bath home is very light and bright with french doors opening to the spacious, private patio that overlooks trees and nature and has a charming patio cover. the open concept floorplan features wood flooring throughout the downstairs and upstairs. white cabinetry, stainless steel appliances and a greenhouse window make the kitchen an inviting place to bake and cook. the adjacent dining room opens to the living room with a fantastic fireplace. upstairs your dream suite awaits, featuring vaulted ceilings, a large walk-in closet, cozy fireplace and french doors leading to a balcony with nature views, a perfect place to sip your morning coffee or enjoy your favorite book. a luxurious ensuite bath will be your relaxation oasis with new flooring, large soaking tub, dual sink vanity and separate stall shower. the secondary bedrooms are also good size and boast vaulted ceilings, spacious closets and views. enjoy the association pool, spa and clubhouse, all just steps away. zoned for conejo valley's most prized schools: westlake hills elementary school, colina middle school and westlake high school. the attached two car garage is spacious with a private laundry area, plenty of extra storage space and windows keeping it light and bright. washer, dryer and refrigerator are included. easy access to shopping, dining, exercise gyms, yoga, 101 and hiking trails. eligible for va financing.
Property Type
ResidentialCounty
VenturaStyle
ResidentialAD ID
48425512
Sell a home like this and save $47,501 Find Out How
Property Details
-
Interior Features
Bedroom Information
- Total Bedrooms : 3
Bathroom Information
- Total Baths: 3
- Full Baths: 2
- Half Baths: 1
Interior Features
- Interior Features: Separate/Formal Dining Room,All Bedrooms Up
- Property Appliances: Dishwasher,Disposal,Microwave,Refrigerator
- Fireplace: Gas,Living Room,Primary Bedroom
Cooling Features
- Central Air
- Air Conditioning
Heating Source
- Central,Natural Gas
- Has Heating
Fireplace
- Fireplace Features: Gas,Living Room,Primary Bedroom
- Has Fireplace: 1
-
Exterior Features
Building Information
- Year Built: 1989
- Construction: Stucco
Pool Features
- Association,In Ground
Laundry Features
- In Garage
-
Property / Lot Details
Lot Details
- Lot Dimensions Source: Vendor Enhanced
- Lot Size Acres: 0.0355
- Lot Size Source: Public Records
- Lot Size Square Feet: 1547
-
Listing Information
Listing Price Information
- Original List Price: 800,000
- Listing Contract Date: 2025-01-14
Lease Information
-
Taxes / Assessments
Tax Information
- Parcel Number: 6800350285
-
Virtual Tour, Parking, Multi-Unit Information & Homeowners Association
Garage and Parking
- Garage Description: Concrete,Garage
- Attached Garage: Yes
Homeowners Association
- Association: Yes
- Association Amenities: Clubhouse
- Association Fee: 650
- AssociationFee Frequency: Monthly
- Calculated Total Monthly Association Fees: 650
Rental Info
- Lease Term: Negotiable
-
School, Utilities & Location Details
Other Property Info
- Source Listing Status: Active
- Source Neighborhood: WV - Westlake Village
- Postal Code Plus 4: 3157
- Zoning: RPD1.5
- Source Property Type: Residential
- Area: WV - Westlake Village
- Property SubType: Townhouse
Building and Construction
- Property Age: 36
- Structure Type: Townhouse
- Year Built Source: Assessor
- Total Square Feet Living: 1547
- Entry Level: 1
- Entry Location: Ground Level w/Steps
- Levels or Stories: Two
- Building Total Stories: 2
Statistics Bottom Ads 2

Sidebar Ads 1

Learn More about this Property
Sidebar Ads 2

Sidebar Ads 2

Copyright © 2025 by the Multiple Listing Service of the California Regional MLS®. This information is believed to be accurate but is not guaranteed. Subject to verification by all parties. This data is copyrighted and may not be transmitted, retransmitted, copied, framed, repurposed, or altered in any way for any other site, individual and/or purpose without the express written permission of the Multiple Listing Service of the California Regional MLS®. Information Deemed Reliable But Not Guaranteed. Any use of search facilities of data on this site, other than by a consumer looking to purchase real estate, is prohibited.
BuyOwner last updated this listing 02/02/2025 @ 05:01
- MLS: 225000234
- LISTING PROVIDED COURTESY OF: ,
- SOURCE: CRMLS
is a Home, with 3 bedrooms which is for sale, it has 1,547 sqft, 1,547 sized lot, and 2 parking. A comparable Home, has bedrooms and baths, it was built in and is located at and for sale by its owner at . This home is located in the city of Thousand Oaks , in zip code 91362, this Ventura County Home , it is in the Verdigris (614) Subdivision, are nearby neighborhoods.




















































