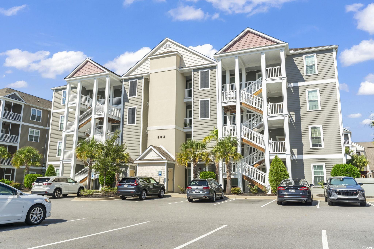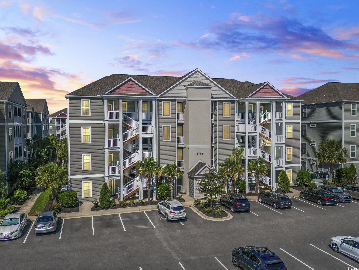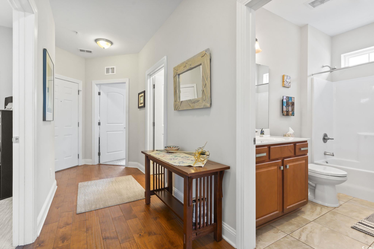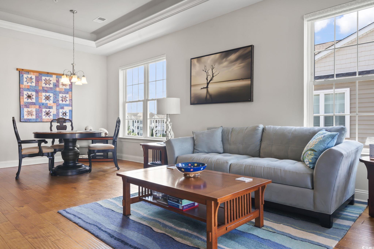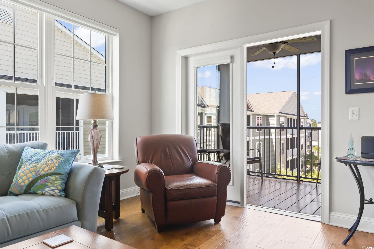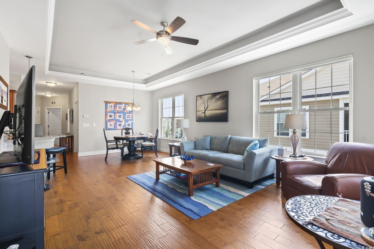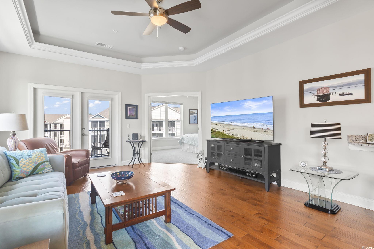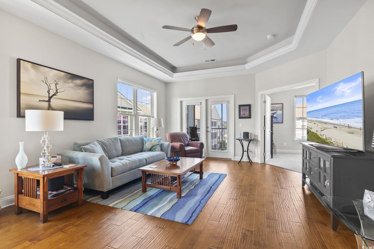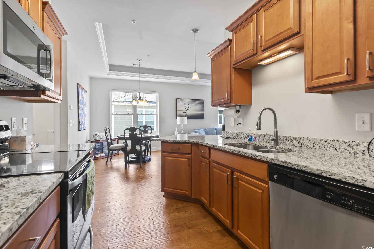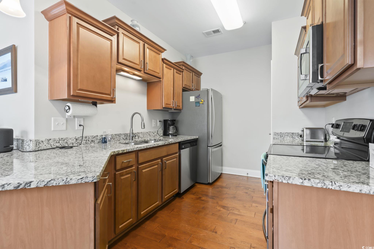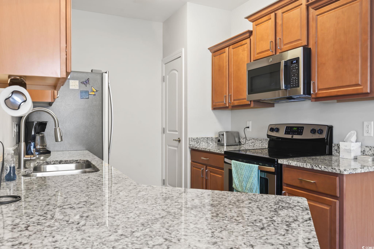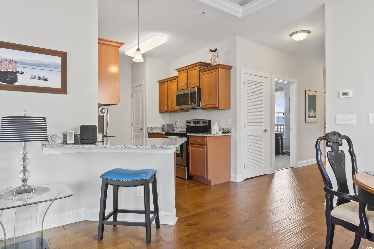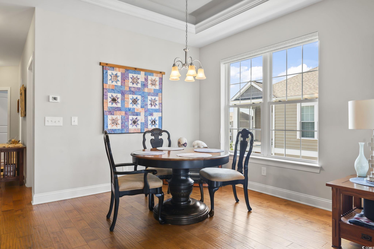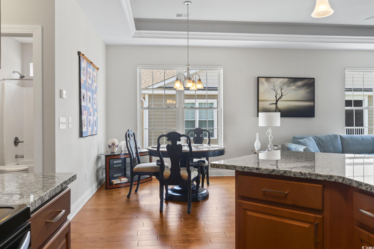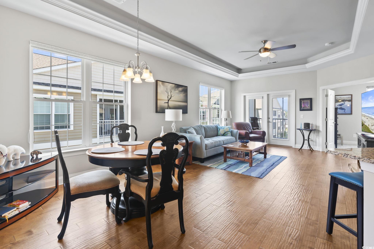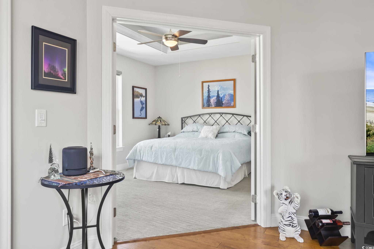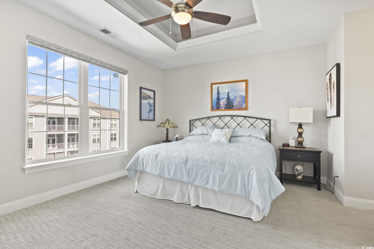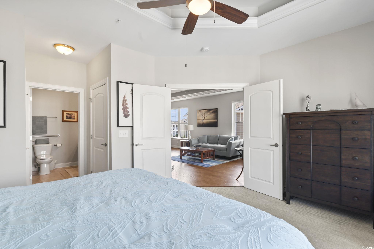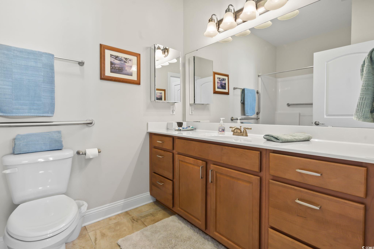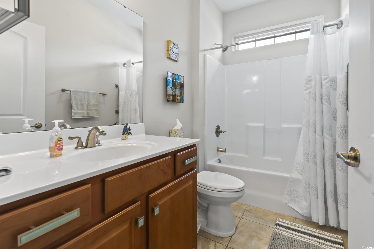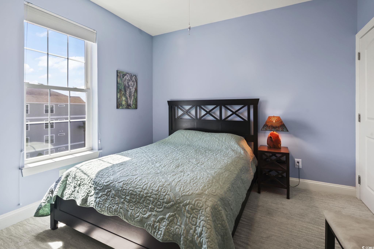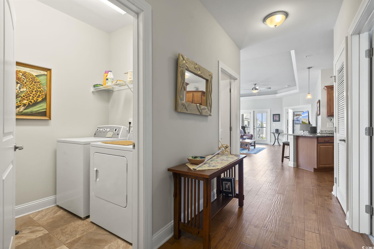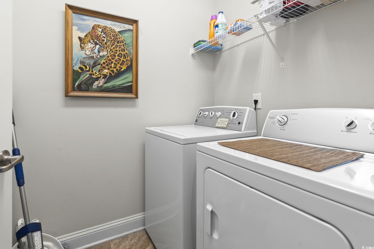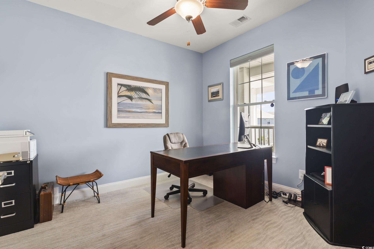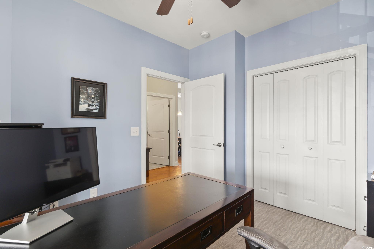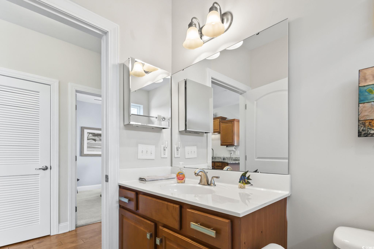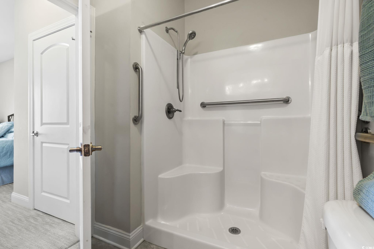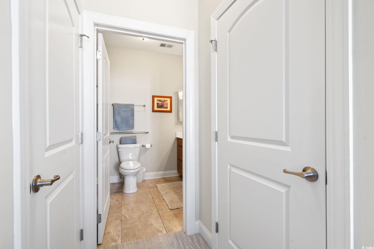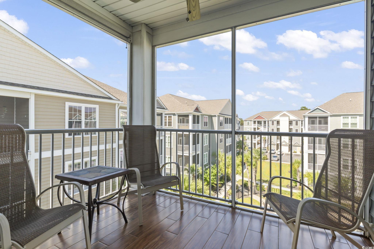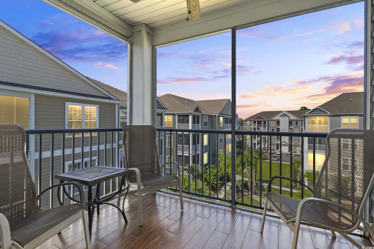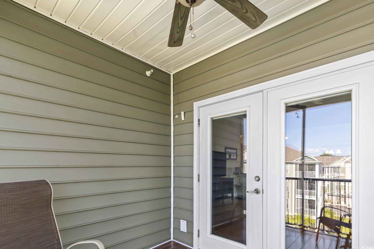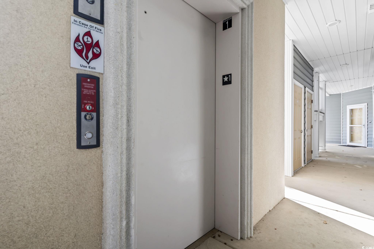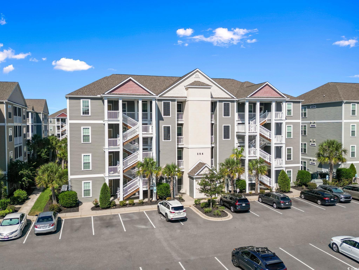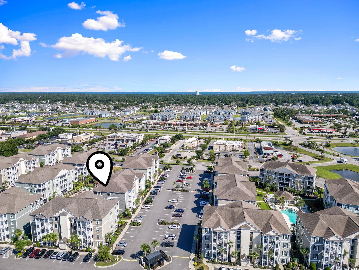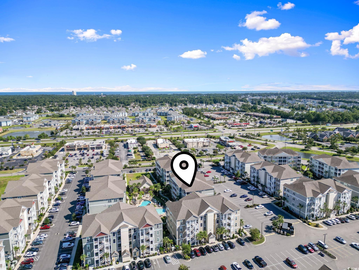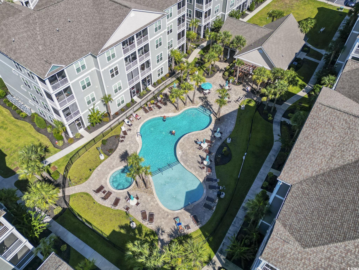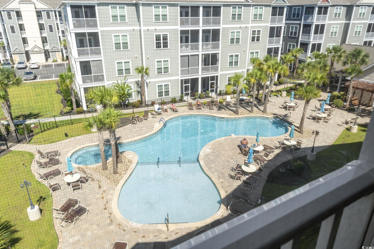Description
Welcome to your coastal oasis. this top-floor end unit offers a spacious and inviting 3-bedroom, 2-bathroom floor plan. upon entering, you're greeted with 9' smooth ceilings, wood flooring and ceramic tile, tray ceilings with crown moldings in the living area and master bedroom, and wide hallways that create an open, airy feel. the living room features a lighted tray area, adding to the elegant atmosphere. the split-bedroom floor plan ensures privacy, with two guest bedrooms situated near the front of the unit, along with a guest bathroom and a separate laundry room. one of the guest bedrooms could easily be used as an office space. the master suite, located at the rear, features a private entry from the family room, an ensuite bath updated vanity, step in shower, four handrails for safety, and a spacious walk-in closet. the heart of this condo is the open-concept kitchen and great room, perfect for entertaining or relaxing with loved ones. the kitchen boasts modern stainless appliances, garbage disposal, ample cabinetry, a convenient pantry, and hardwood floors that extend into the living areas. custom window treatments and quiet light switches add to the comfort and style of the home. step out onto your private, beautifully tiled screened porch from the great room, where you can enjoy quiet evenings or your morning coffee. the porch features an adjustable speed fan and light, along with a privacy screen for added comfort. this maintenance-free condo includes additional storage space on the same level, vinyl siding, and sound-reduction construction for added peace and quiet. safety features include fire alarms and sprinklers throughout, and ceiling fans with lights inside and outside the unit. the community offers lovely resort-style amenities, including a swimming pool with a shallow shelf entry and jetted area directly outside the unit, a clubhouse, covered picnic spots with grills, and sparkling lakes throughout the neighborhood. hoa fee includes common area electric, trash pick up, master cable, and internet. new carpets in the three bedrooms. 5 miles from the beach. buyer is responsible for verifying all measurements.
Property Type
ResidentialSubdivision
Sea OaksCounty
HorryStyle
MidRiseAD ID
47058469
Sell a home like this and save $16,001 Find Out How
Property Details
-
Interior Features
Bathroom Information
- Full Baths: 2
Interior Features
- SplitBedrooms,WindowTreatments,BreakfastBar,BedroomOnMainLevel,EntranceFoyer
Flooring Information
- Carpet,Vinyl
Heating & Cooling
- Heating: Central,Electric
- Cooling: CentralAir
-
Exterior Features
Building Information
- Year Built: 2018
Exterior Features
- Balcony,Elevator,Other,Porch
-
Property / Lot Details
Lot Information
- Lot Description: OutsideCityLimits
Property Information
- Subdivision: The Village at Queens Harbour II
-
Listing Information
Listing Price Information
- Original List Price: $297000
-
Virtual Tour, Parking, Multi-Unit Information & Homeowners Association
Homeowners Association Information
- Included Fees: AssociationManagement,CommonAreas,CableTv,LegalAccounting,MaintenanceGrounds,PestControl,Pools,Trash
- HOA: 408
-
School, Utilities & Location Details
School Information
- Elementary School: Burgess Elementary School
- Junior High School: Saint James Middle School
- Senior High School: Saint James High School
Utility Information
- CableAvailable,ElectricityAvailable,PhoneAvailable,SewerAvailable,UndergroundUtilities,WaterAvailable
Location Information
- Direction: From US-17 Bypass turn onto Queens Harbor Blvd. Turn right onto Loyola Drive. Turn left onto Shelby Lawson Drive. Building will be on the right.
Statistics Bottom Ads 2

Sidebar Ads 1

Learn More about this Property
Sidebar Ads 2

Sidebar Ads 2

BuyOwner last updated this listing 12/22/2024 @ 07:48
- MLS: 2421181
- LISTING PROVIDED COURTESY OF: Sollecito Advantage Group, CB Sea Coast Advantage MI
- SOURCE: CCAR
is a Home, with 3 bedrooms which is recently sold, it has 1,310 sqft, 1,310 sized lot, and 0 parking. are nearby neighborhoods.


