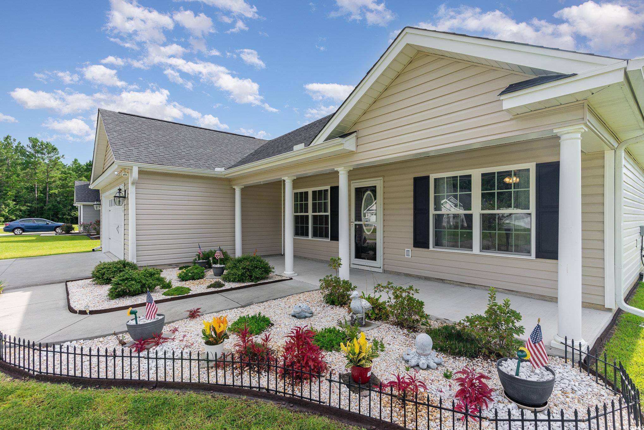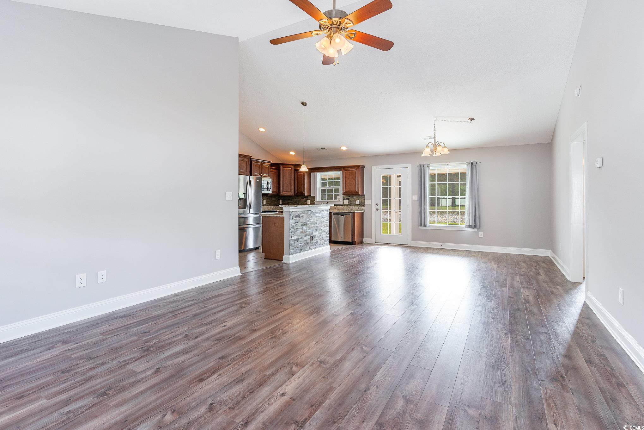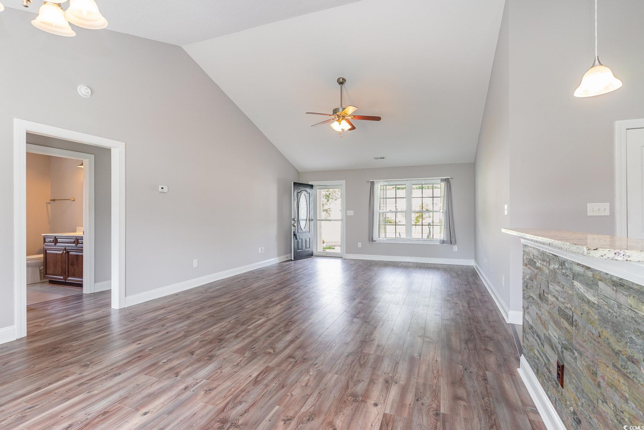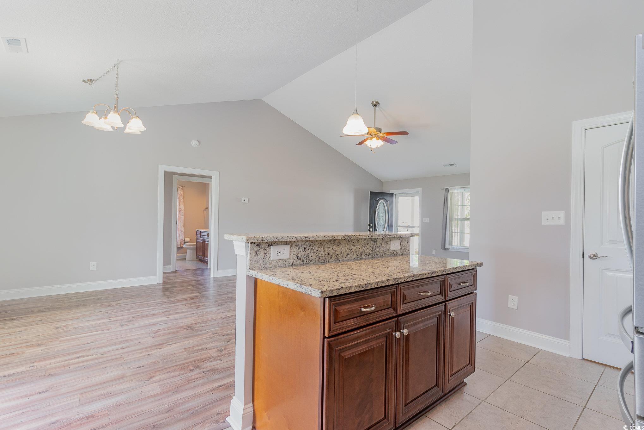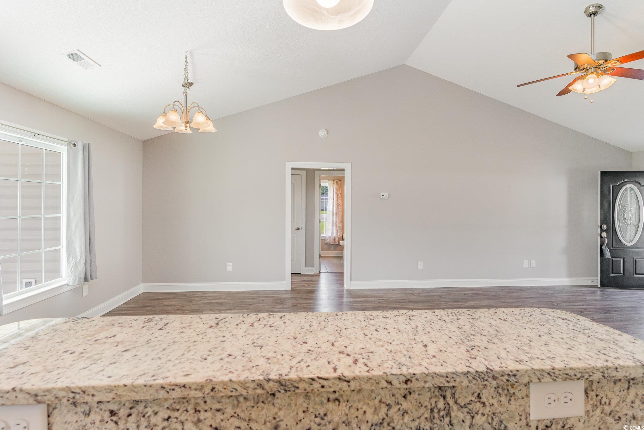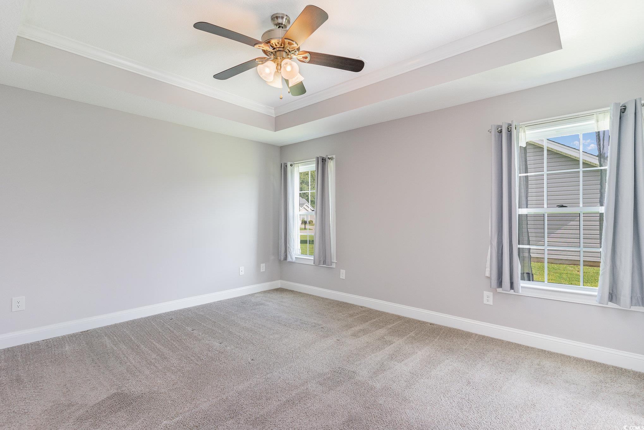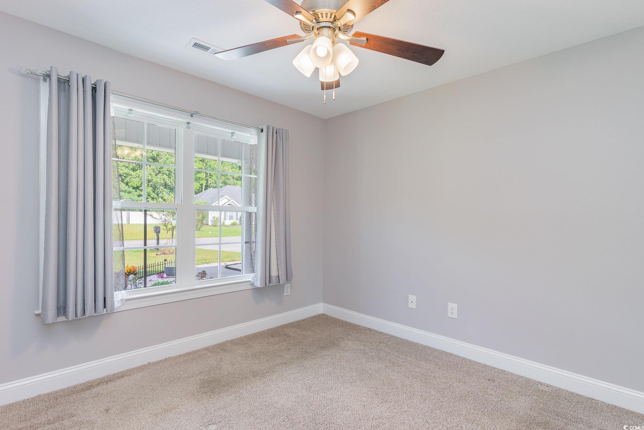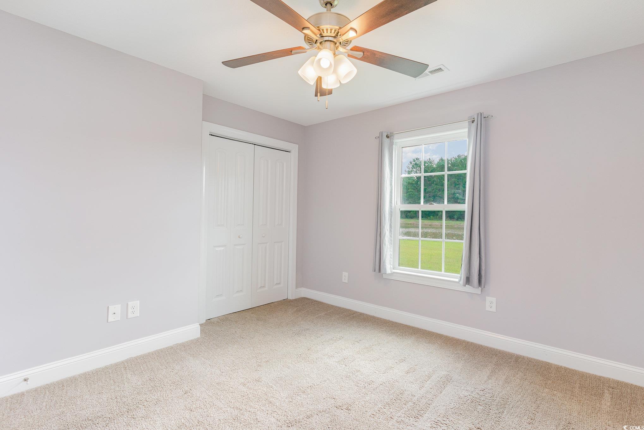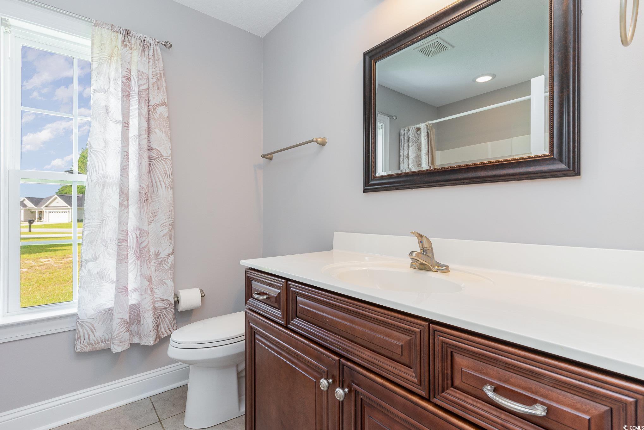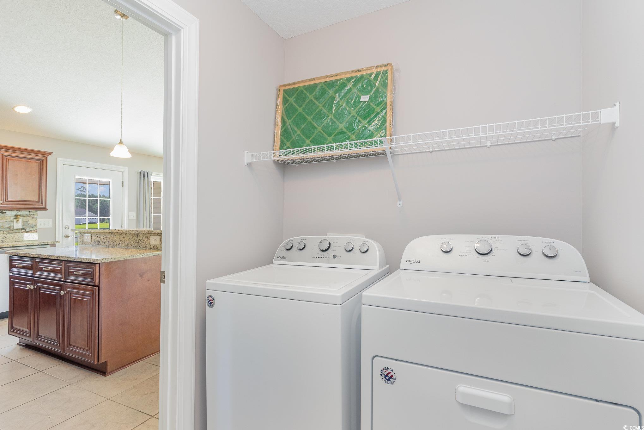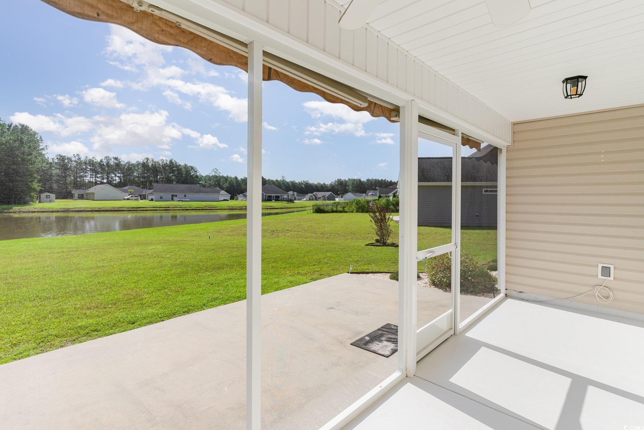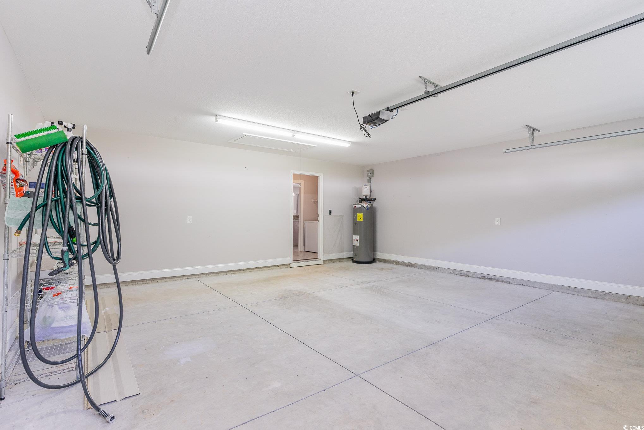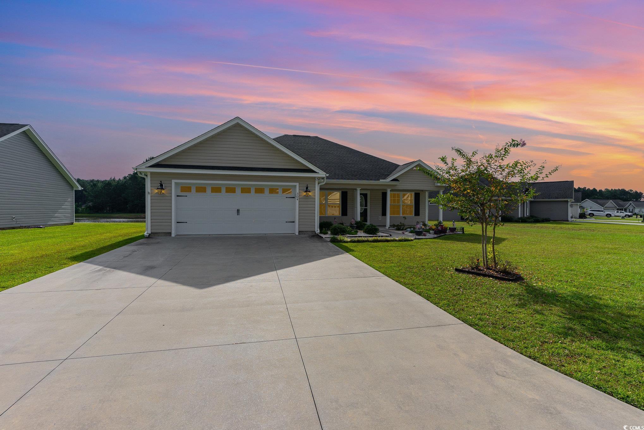Description
Move-in ready and beautifully updated! this home feels like new with fresh paint in every room and newer luxury vinyl plank flooring in the main living areas, while plush carpet adds comfort in the bedrooms. the split floor plan provides privacy, and the kitchen is a true highlight, featuring stainless steel appliances, granite countertops, and a spacious island with additional seating. the owner’s suite offers a walk-in closet, a luxurious soaker tub, and a separate shower for ultimate relaxation. step outside to the screened porch overlooking a tranquil backyard with a peaceful pond view. enjoy outdoor living even more with the sun setter electric awning, perfect for keeping cool on sunny days. this home is ready for you to move in and enjoy!
Property Type
ResidentialSubdivision
Hampton PlaceCounty
HorryStyle
RanchAD ID
46716259
Sell a home like this and save $14,501 Find Out How
Property Details
-
Interior Features
Bathroom Information
- Full Baths: 2
Interior Features
- Attic,PermanentAtticStairs,SplitBedrooms,BreakfastBar,BedroomonMainLevel,EntranceFoyer,StainlessSteelAppliances,SolidSurfaceCounters
Flooring Information
- Carpet,Laminate,Tile
Heating & Cooling
- Heating: Central,Electric
- Cooling: CentralAir
-
Exterior Features
Building Information
- Year Built: 2017
Exterior Features
- Porch,Patio
-
Property / Lot Details
Lot Information
- Lot Dimensions: 116x120x55x121
- Lot Description: IrregularLot,LakeFront,Pond
Property Information
- Subdivision: Hampton Place
-
Listing Information
Listing Price Information
- Original List Price: $250000
-
Virtual Tour, Parking, Multi-Unit Information & Homeowners Association
Parking Information
- Garage: 4
- Attached,Garage,TwoCarGarage,GarageDoorOpener
Homeowners Association Information
- Included Fees: AssociationManagement,CommonAreas
- HOA: 34
-
School, Utilities & Location Details
School Information
- Elementary School: Pee Dee Elementary School
- Junior High School: Whittemore Park Middle School
- Senior High School: Conway High School
Utility Information
- CableAvailable,ElectricityAvailable,PhoneAvailable,SewerAvailable,UndergroundUtilities,WaterAvailable
Location Information
- Direction: per gps.
Statistics Bottom Ads 2

Sidebar Ads 1

Learn More about this Property
Sidebar Ads 2

Sidebar Ads 2

BuyOwner last updated this listing 09/16/2024 @ 16:19
- MLS: 2419450
- LISTING PROVIDED COURTESY OF: Lori Videan, Realty One Group Dockside Cnwy
- SOURCE: CCAR
is a Home, with 3 bedrooms which is recently sold, it has 1,431 sqft, 1,431 sized lot, and 2 parking. are nearby neighborhoods.



