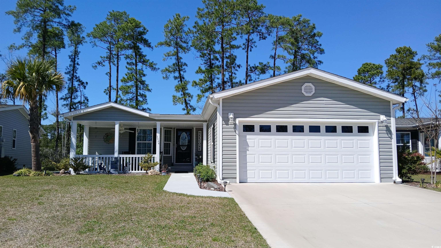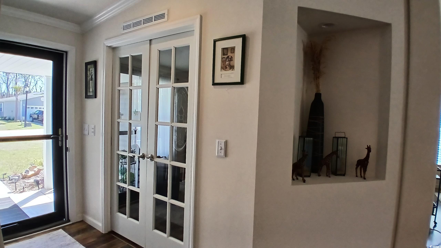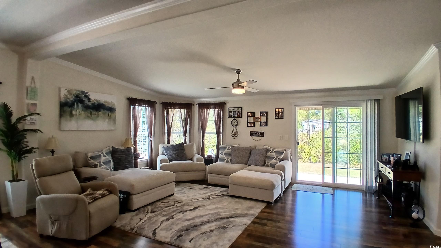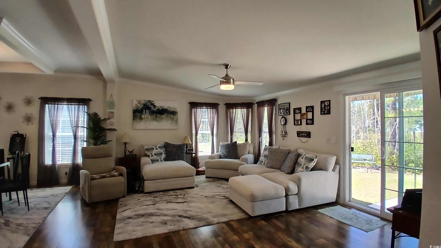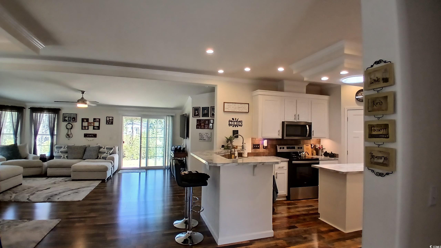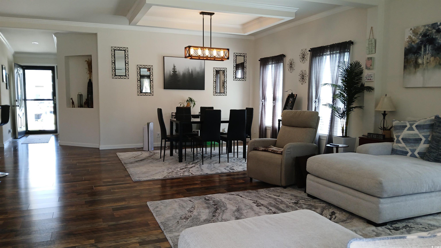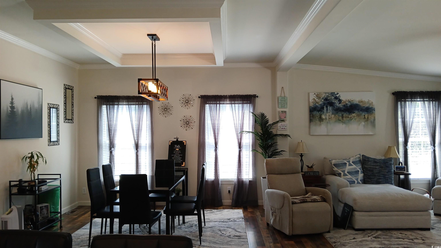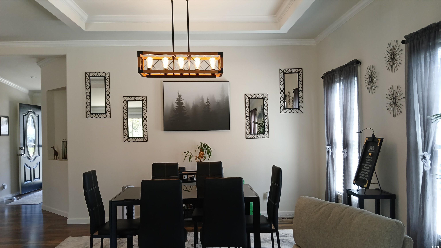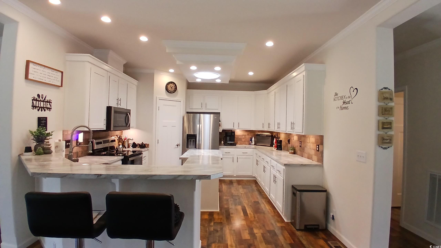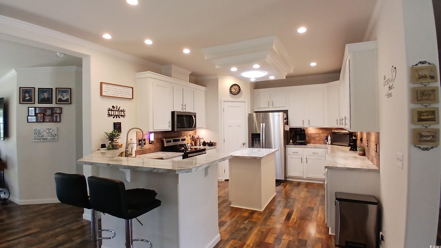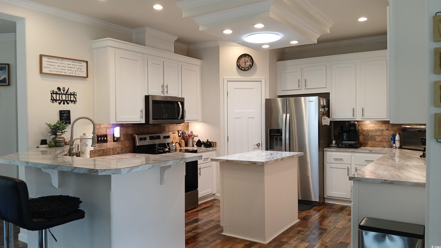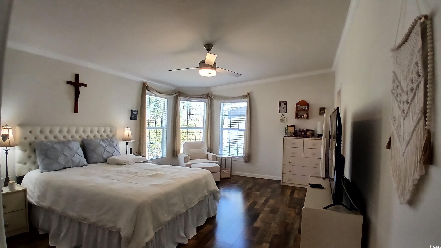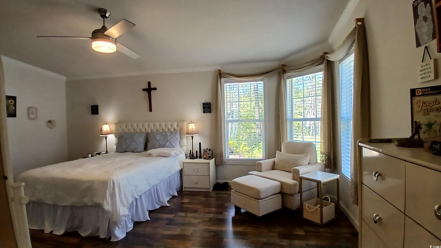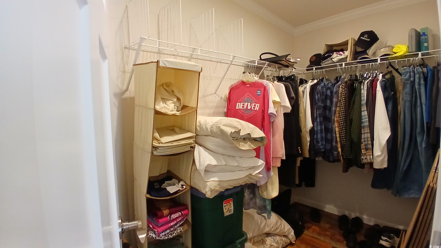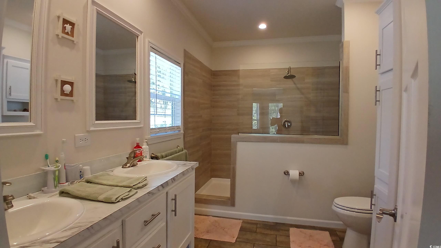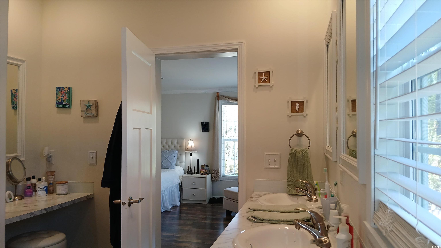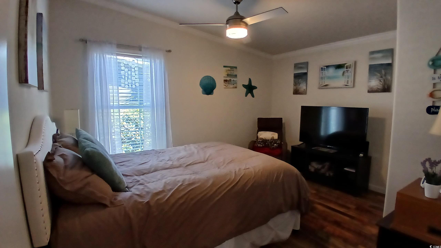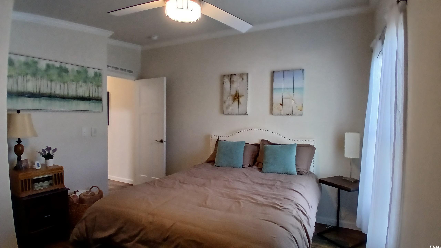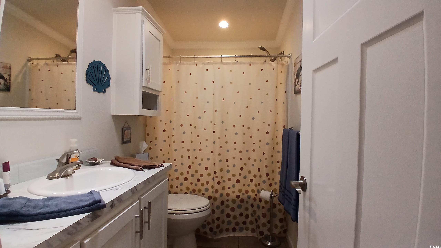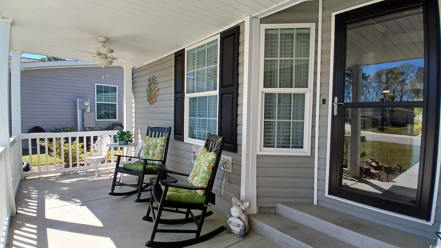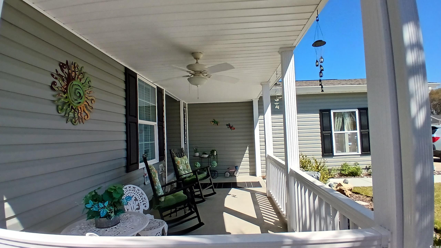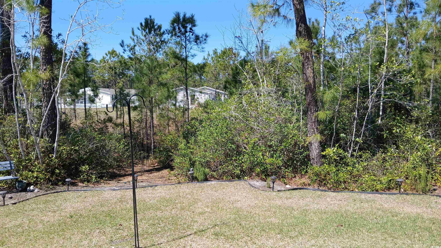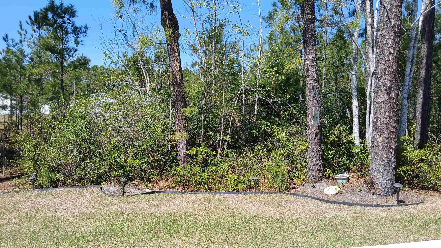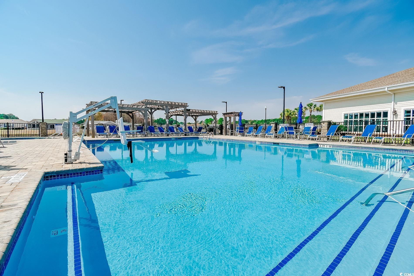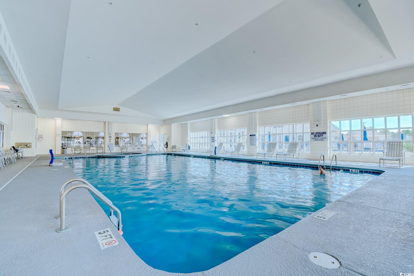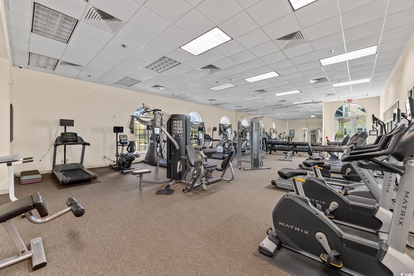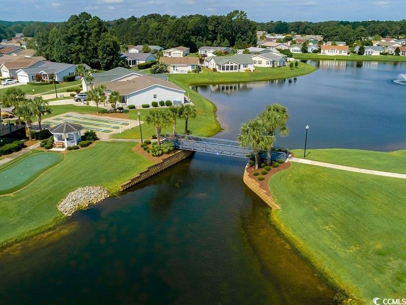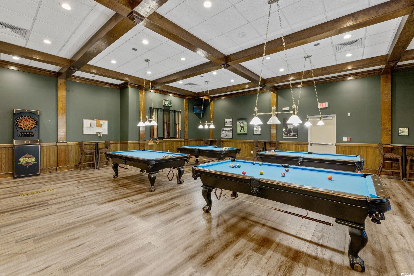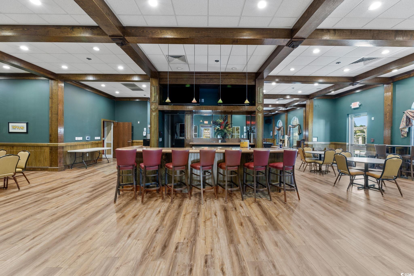Description
Welcome to this spectacular augusta floorplan home that sits on a cul-de-sac with a serene tree lined back yard. you will notice the beautiful landscape and oversized porch when you first arrive at the home. upon entering the front door, you will see the third bedroom to the left of the entry. this flex room, with french doors, may be used as a bedroom, office, den, craft room or whatever room you would like to make it. you have choices! the open concept floorplan includes the kitchen with countertop seating, dining and living room with a wall of windows and slider to the extended back patio. the kitchen of this home is like new and includes all appliances, a farm sink, oversized pantry, island and beautiful brick backsplash. added features in the kitchen include a sola-tube and under cabinet lighting to make it nice and bright! the home features three bedrooms, including a spacious primary bedroom with a ceiling fan, walk-in closet and ensuite with double vanity, make-up counter and extra-large walk-in shower. the second full bath includes a tub/shower combination and a sola-tube for additional lighting. the three bedrooms, living room and front porch all have ceiling fans, and the laundry area sits just before the entry to the 2-car garage. the flooring in the entire home is lvp or tile; there is no carpet. an added benefit to this home is the retractable awning with led lighting on the back patio. you can enjoy the sunshine or the shade at the click of a button! this home is located in lakeside crossing, a premier community with top-of-the-line amenities. amenities include an indoor pool and hot tub, outdoor pool, fitness room, pub area, craft room, ballroom, dance/yoga room, tennis and pickleball courts, pool tables, and much more including a full-time activities director that creates a calendar full of fun things to do. you can choose to be as active as you like, or decide to relax and enjoy the peace and quiet of your home. if you are looking for dining and shopping outside of the community, lakeside crossing is conveniently located off of highway 501, which offers plenty of choices for dining, shopping, medical facilities and more. and the airport, beach, downtown conway and myrtle beach are a short drive away. come fall in love with this property today!
Property Type
ResidentialSubdivision
Lakeside CrossingCounty
HorryStyle
MobileHomeAD ID
49058996
Sell a home like this and save $13,895 Find Out How
Property Details
-
Interior Features
Bathroom Information
- Full Baths: 2
Interior Features
- WindowTreatments,BedroomOnMainLevel,KitchenIsland,StainlessSteelAppliances
Flooring Information
- LuxuryVinyl,LuxuryVinylPlank,Tile
Heating & Cooling
- Heating: Central,Electric
- Cooling: CentralAir
-
Exterior Features
Building Information
- Year Built: 2022
Exterior Features
- Patio
-
Property / Lot Details
Property Information
- Subdivision: Lakeside Crossing
-
Listing Information
Listing Price Information
- Original List Price: $239900
-
Virtual Tour, Parking, Multi-Unit Information & Homeowners Association
Parking Information
- Garage: 6
- Attached,Garage,TwoCarGarage,GarageDoorOpener
Homeowners Association Information
- Included Fees: AssociationManagement,CommonAreas,LegalAccounting,MaintenanceGrounds,Pools,RecreationFacilities,Trash
-
School, Utilities & Location Details
School Information
- Elementary School: Carolina Forest Elementary School
- Junior High School: Ten Oaks Middle
- Senior High School: Carolina Forest High School
Utility Information
- CableAvailable,ElectricityAvailable,PhoneAvailable,SewerAvailable,UndergroundUtilities,WaterAvailable
Location Information
- Direction: From Highway 501 turn southeast onto Myrtle Ridge Dr. Go halfway through the round-about and continue on Myrtle Ridge Dr. and continue for .7 miles before turning left onto Bubeck Dr. Enter the code to go through the gate and follow Bubeck Dr. for .2 miles and turn right on Eastlynn Dr. In 500 feet turn left onto Thoroughfare Ct. 3024 Thoroughfare Ct. will be the 7th house on the left.
Statistics Bottom Ads 2

Sidebar Ads 1

Learn More about this Property
Sidebar Ads 2

Sidebar Ads 2

BuyOwner last updated this listing 04/04/2025 @ 11:32
- MLS: 2507232
- LISTING PROVIDED COURTESY OF: Tracy Covone, Beech Realty LLC
- SOURCE: CCAR
is a Home, with 3 bedrooms which is for sale, it has 1,760 sqft, 1,760 sized lot, and 2 parking. are nearby neighborhoods.


