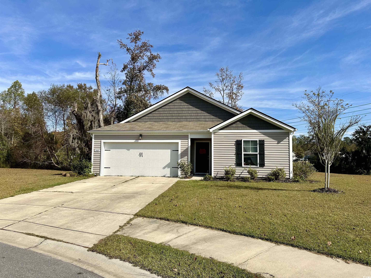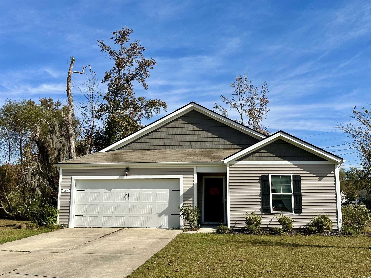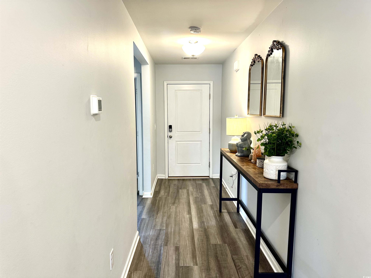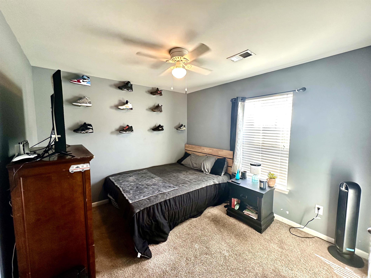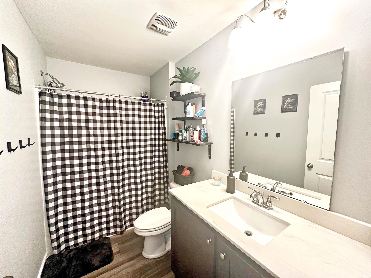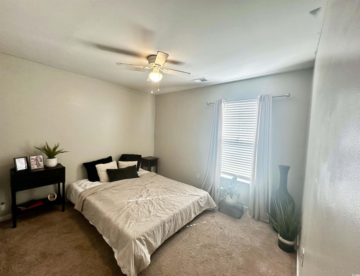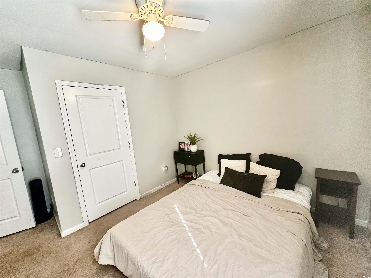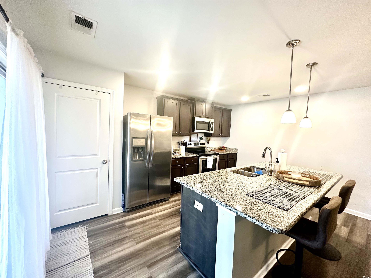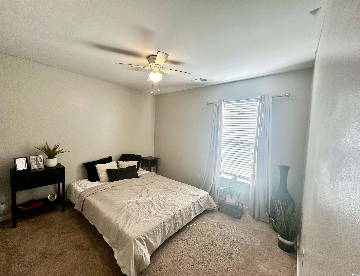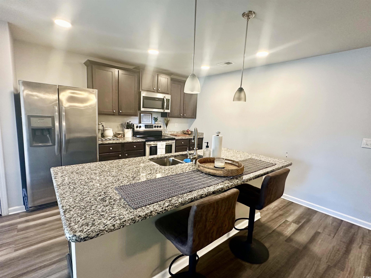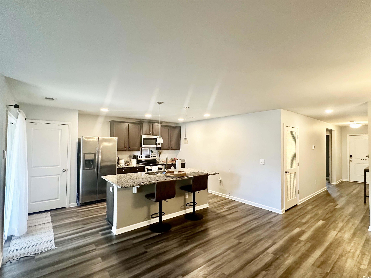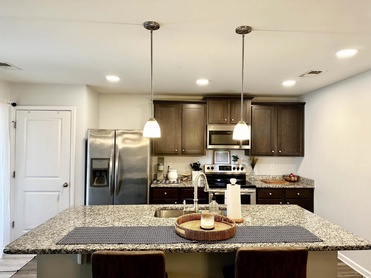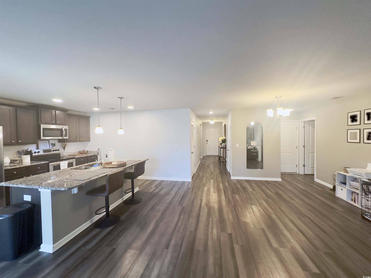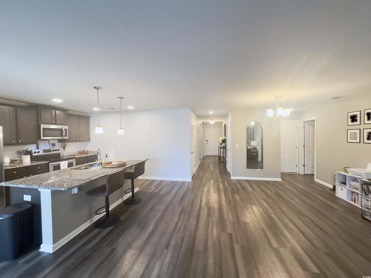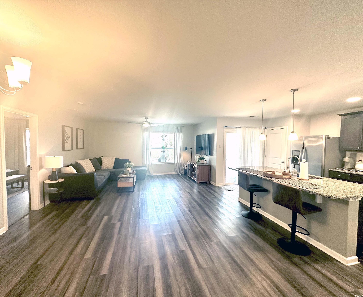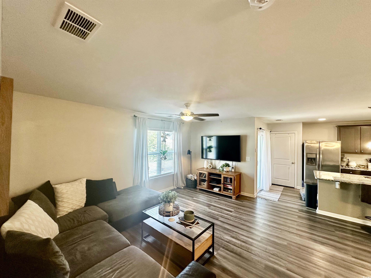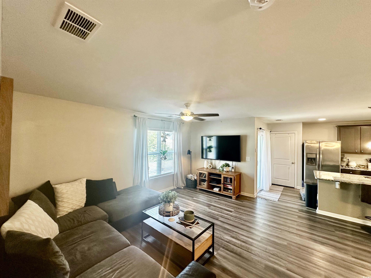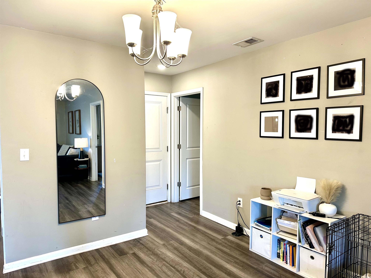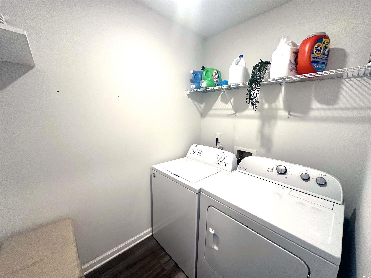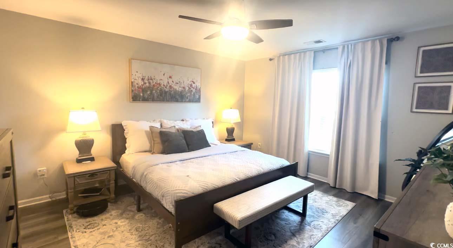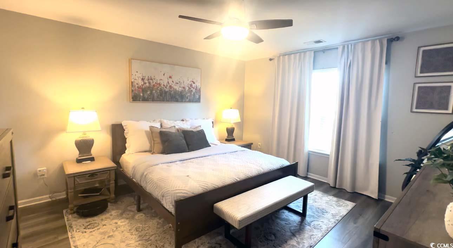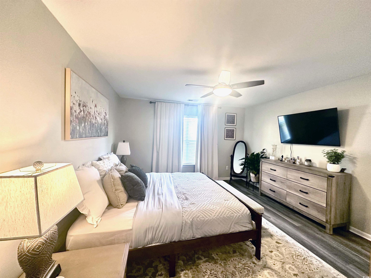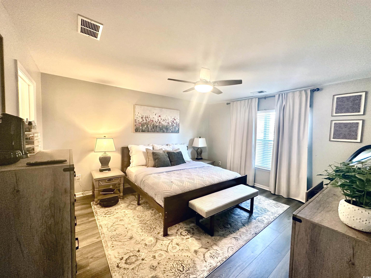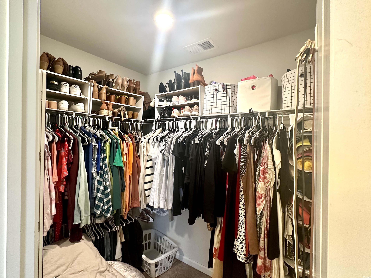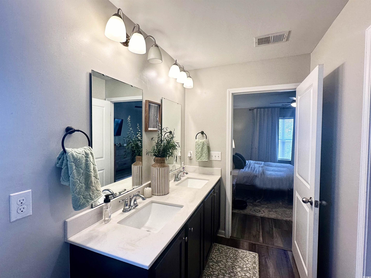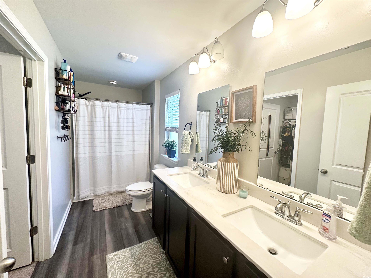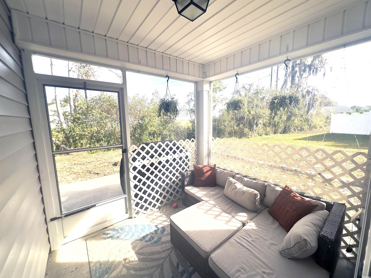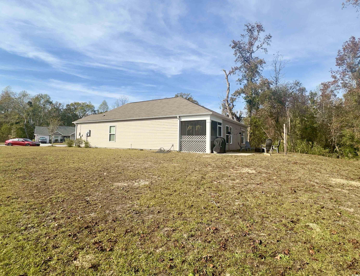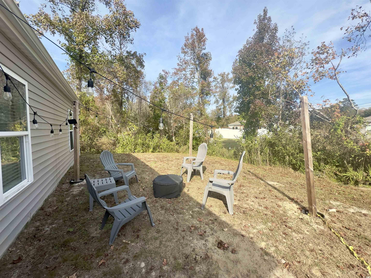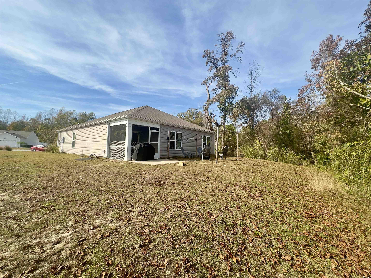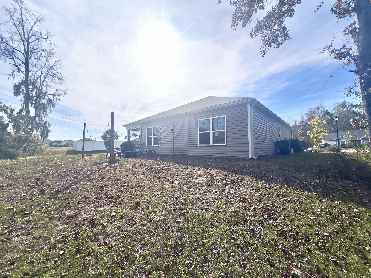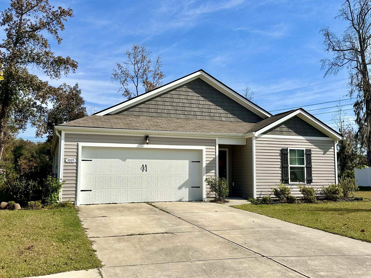Description
This wonderful home sits on a quiet cul de sac at the back of the neighborhood. the kerry model is a single story ranch with 3 br 2 bath, 1476 heated sq. ft. plus a 2-car garage. boasting a large open floor plan featuring the kitchen equipped with solid surface countertops, pantry and stainless steel appliances. with a huge island which opens to your large living/dining room. low maintenance luxury floating vinyl wood plank floors throughout main living room, kitchen, both baths, master bedroom and the laundry room. the owner’s suite is located off the back of the home and offers a large walk-in-closet and master bath with 5 ft.walk-in shower, and cultured marble vanity top. enjoy your cozy backyard from the screened back patio or spread out in the large side yard. oak glenn features large home sites with a minimum of 20 ft. of separation between homes. the community is located within minutes to historic downtown conway, shopping, restaurants, and the riverwalk. square footages are approximate per builder plan.
Property Type
ResidentialSubdivision
Oak GlennCounty
HorryStyle
RanchAD ID
47677326
Sell a home like this and save $17,201 Find Out How
Property Details
-
Interior Features
Bathroom Information
- Full Baths: 2
Interior Features
- Attic,PermanentAtticStairs,SplitBedrooms,WindowTreatments,BedroomOnMainLevel,EntranceFoyer,KitchenIsland,StainlessSteelAppliances,SolidSurfaceCounters
Flooring Information
- Carpet,LuxuryVinyl,LuxuryVinylPlank
Heating & Cooling
- Heating: Central,Electric
- Cooling: CentralAir
-
Exterior Features
Building Information
- Year Built: 2019
Exterior Features
- Patio
-
Property / Lot Details
Lot Information
- Lot Description: CornerLot,CityLot,IrregularLot
Property Information
- Subdivision: Oak Glenn
-
Listing Information
Listing Price Information
- Original List Price: $295000
-
Virtual Tour, Parking, Multi-Unit Information & Homeowners Association
Parking Information
- Garage: 4
- Attached,Garage,TwoCarGarage,GarageDoorOpener
Homeowners Association Information
- Included Fees: AssociationManagement,CommonAreas,LegalAccounting
- HOA: 40
-
School, Utilities & Location Details
School Information
- Elementary School: Pee Dee Elementary School
- Junior High School: Whittemore Park Middle School
- Senior High School: Conway High School
Utility Information
- CableAvailable,ElectricityAvailable,Other,PhoneAvailable,SewerAvailable,WaterAvailable
Location Information
Statistics Bottom Ads 2

Sidebar Ads 1

Learn More about this Property
Sidebar Ads 2

Sidebar Ads 2

BuyOwner last updated this listing 11/21/2024 @ 07:06
- MLS: 2426654
- LISTING PROVIDED COURTESY OF: Brent Zajac, Realty ONE Group DocksideSouth
- SOURCE: CCAR
is a Home, with 3 bedrooms which is for sale, it has 1,475 sqft, 1,475 sized lot, and 2 parking. are nearby neighborhoods.


