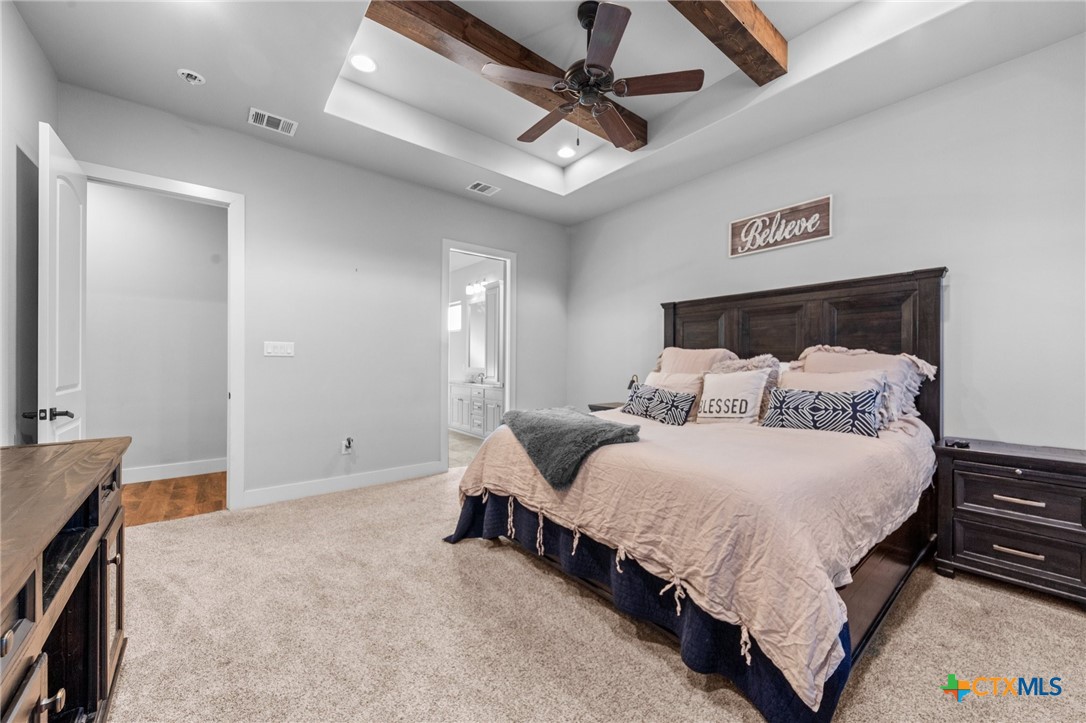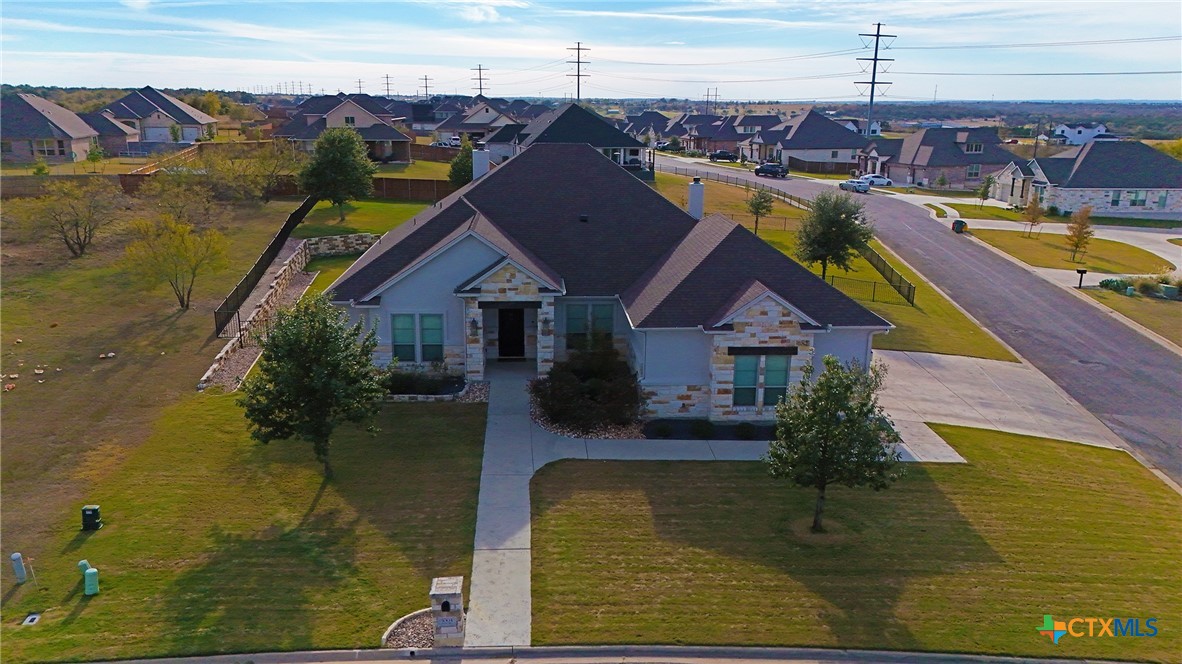Description
Property Type
ResidentialSubdivision
Mill Creek Spgs Ph VCounty
BellStyle
ResidentialAD ID
47960469
Sell a home like this and save $42,701 Find Out How
Property Details
Statistics Bottom Ads 2

Sidebar Ads 1

Learn More about this Property
Sidebar Ads 2

Sidebar Ads 2

BuyOwner last updated this listing 01/21/2025 @ 20:11
- MLS: 563810
- LISTING PROVIDED COURTESY OF: ,
- SOURCE: Trestle Miami
is a Home, with 4 bedrooms which is for sale, it has 3,020 sqft, 3,020 sized lot, and 3 parking. are nearby neighborhoods.













































