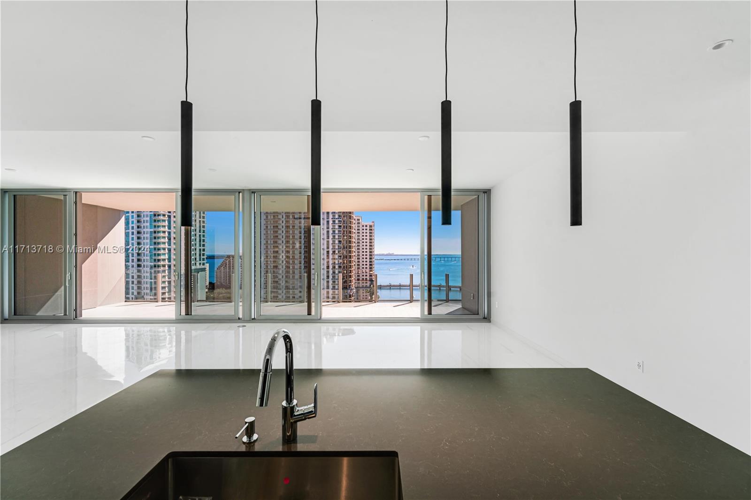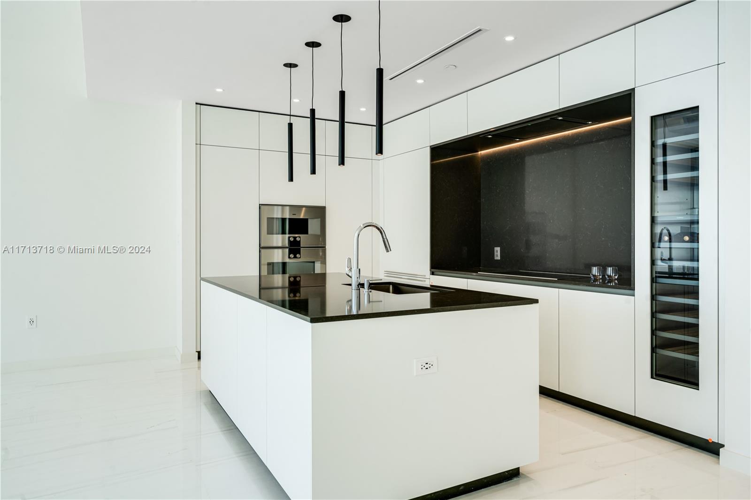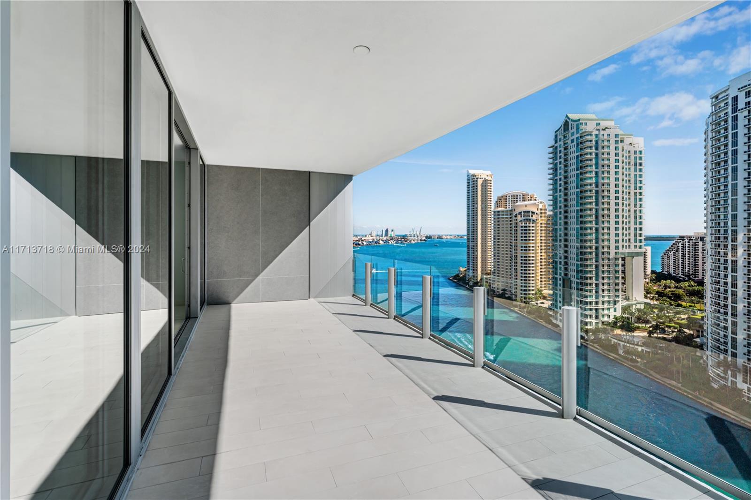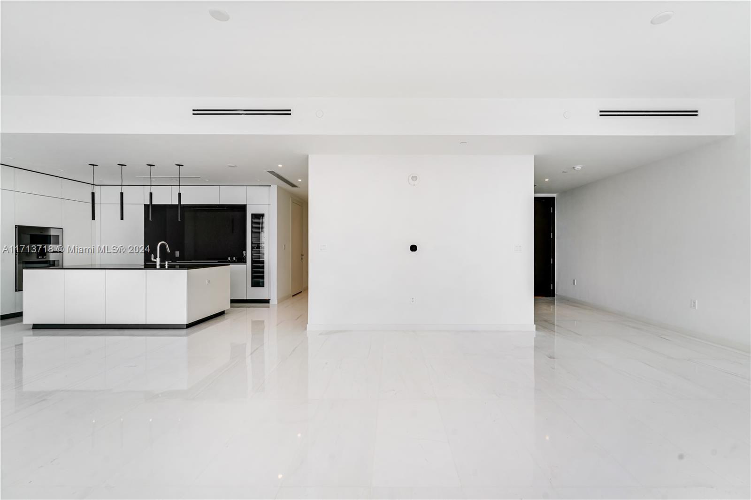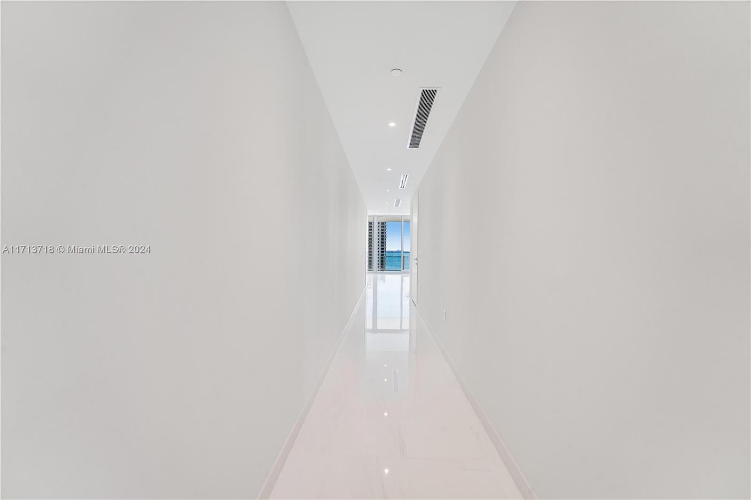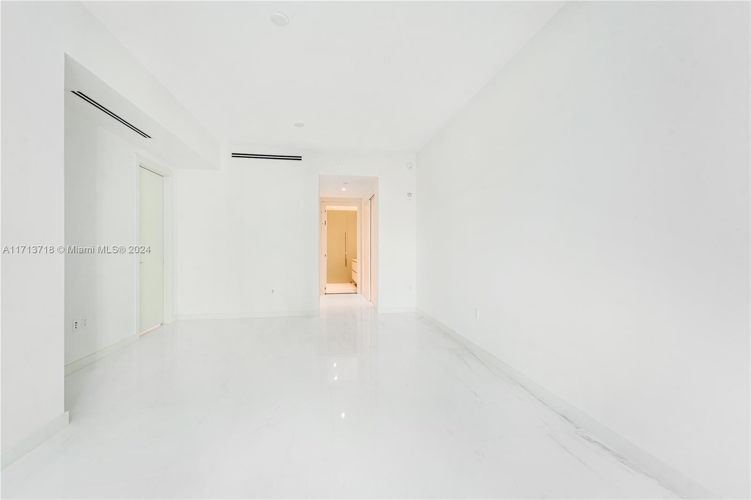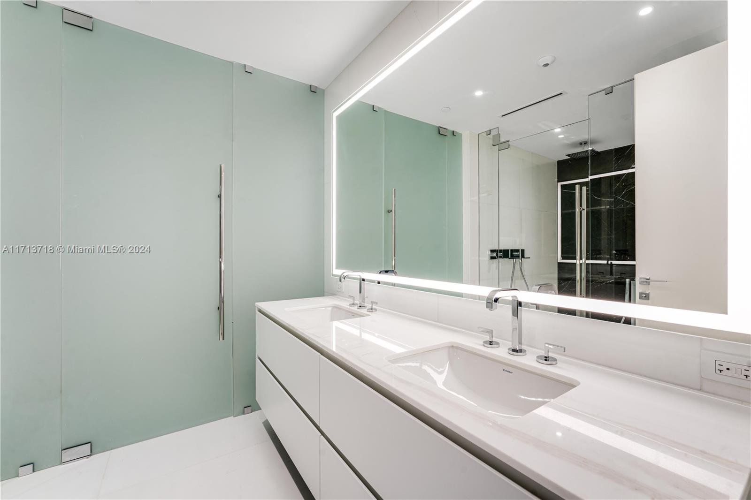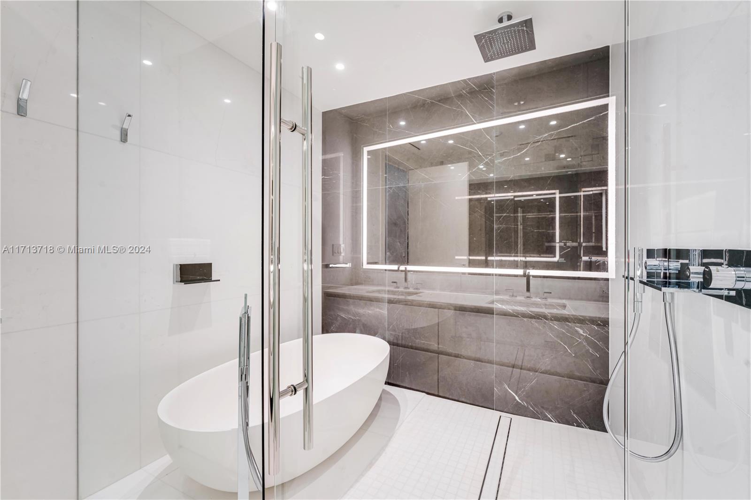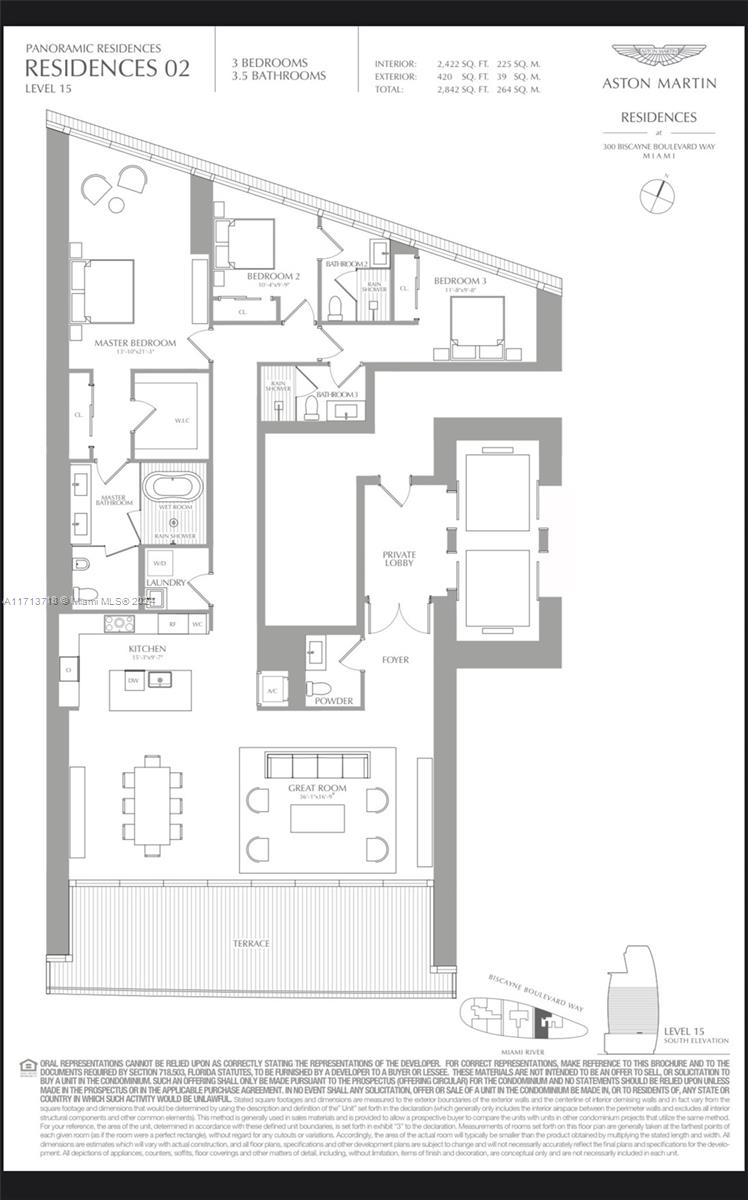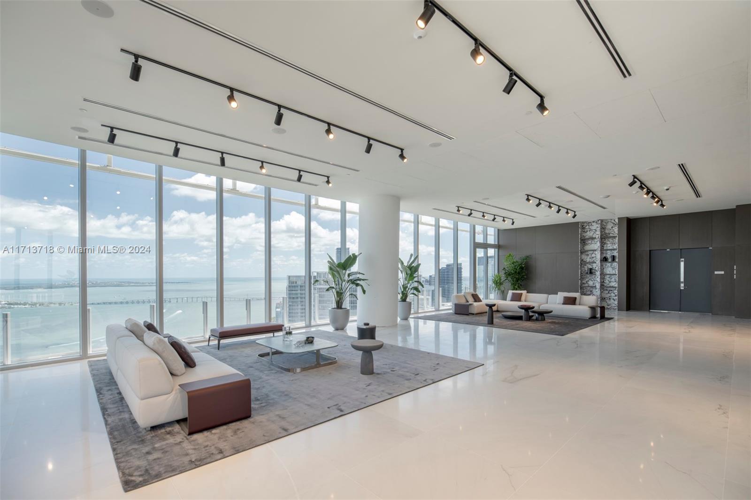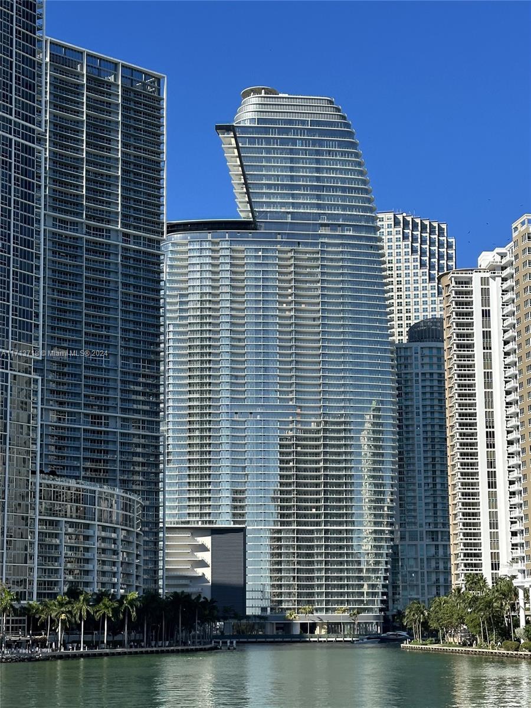Description
This 02-line residence at aston martin is not just a home, it's an investment in the art of living. this is among the most coveted layouts in the entire building. offering expensive views and a thoughtfully designed floor plan that combines form and function. in a building where luxury knows no bounds, this unit stands out with one of the best price-per-square-foot values available. you're not just investing in a residence, you are securing value in one of the most iconic addresses in miami. easy to show. more pics coming soon. call listing agent.
Property Type
ResidentialSubdivision
Dupont PlazaCounty
Miami-DadeStyle
HighRiseAD ID
48154368
Sell a home like this and save $236,501 Find Out How
Property Details
-
Interior Features
Bathroom Information
- Total Baths: 4
- Full Baths: 3
- Half Baths: 1
Interior Features
- BedroomOnMainLevel,KitchenIsland,CustomMirrors
Flooring Information
- Marble
Heating & Cooling
- Heating: Central
- Cooling: CentralAir
-
Exterior Features
Building Information
- Year Built: 2024
Exterior Features
- SecurityHighImpactDoors
-
Property / Lot Details
Property Information
- Subdivision: DUPONT PLAZA
-
Listing Information
Listing Price Information
- Original List Price: $3950000
-
Virtual Tour, Parking, Multi-Unit Information & Homeowners Association
Parking Information
- TwoOrMoreSpaces
Homeowners Association Information
- Included Fees: CommonAreas,CableTv,MaintenanceStructure,Pools,ReserveFund,Roof,Sewer,Security,Trash,Water
-
School, Utilities & Location Details
School Information
- Elementary School:
- Junior High School: Madison
- Senior High School:
Utility Information
- CableAvailable
Location Information
Statistics Bottom Ads 2

Sidebar Ads 1

Learn More about this Property
Sidebar Ads 2

Sidebar Ads 2

BuyOwner last updated this listing 12/27/2024 @ 07:32
- MLS: A11713718
- LISTING PROVIDED COURTESY OF: Melissa Breda, One Sotheby's International Re
- SOURCE: SEFMIAMI
is a Home, with 3 bedrooms which is for sale, it has 2,422 sqft, 2,422 sized lot, and 0 parking. are nearby neighborhoods.



