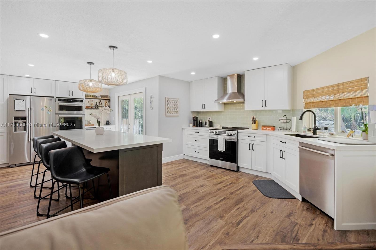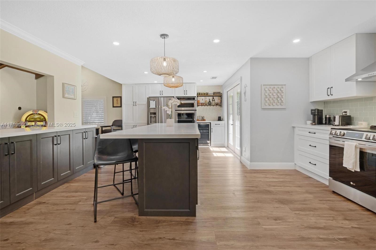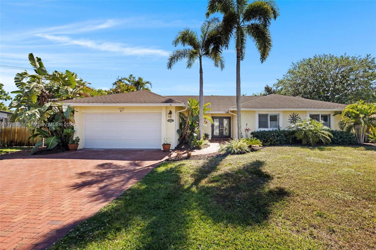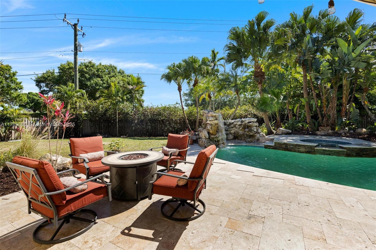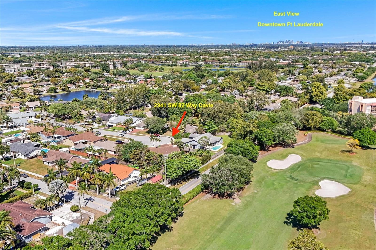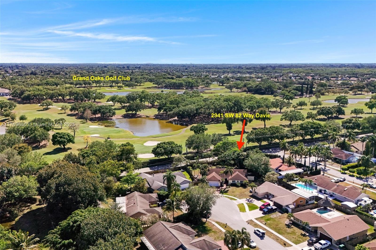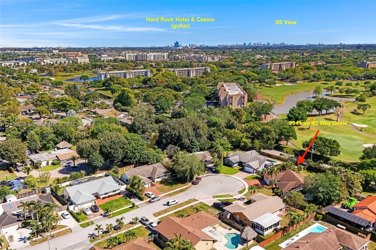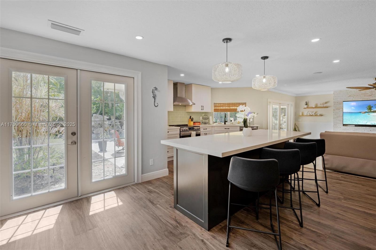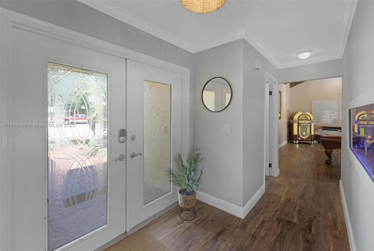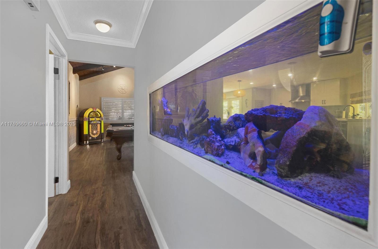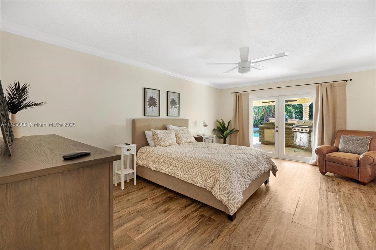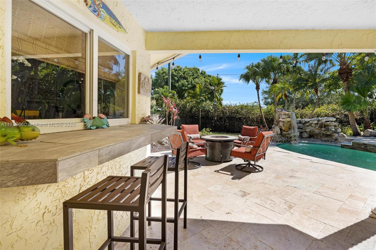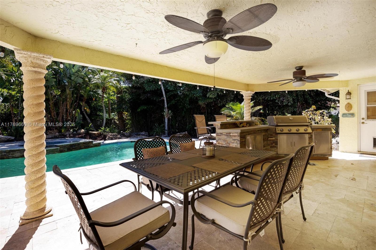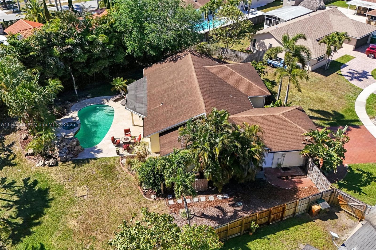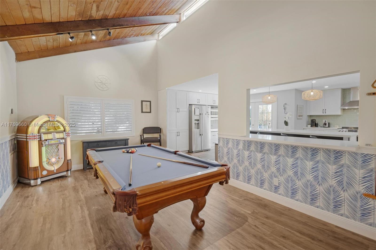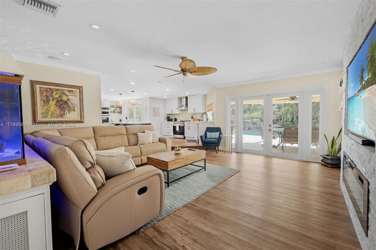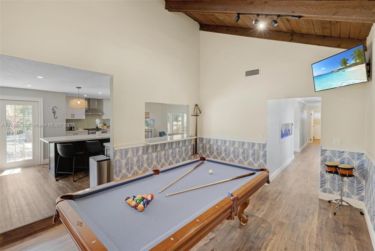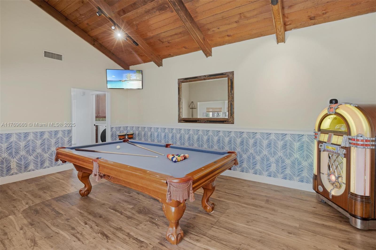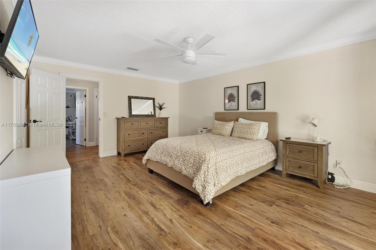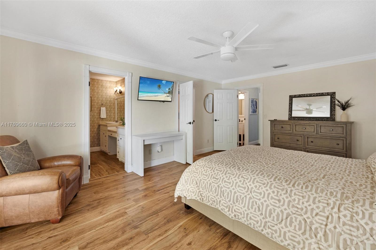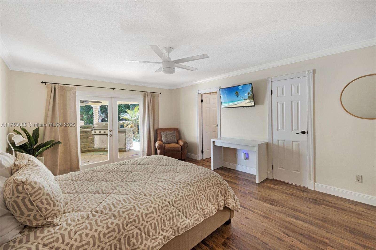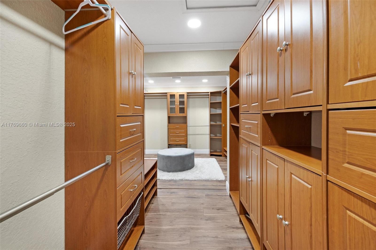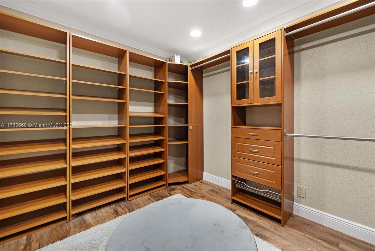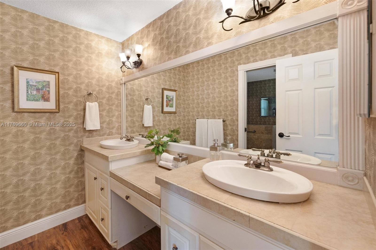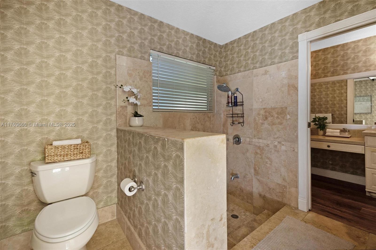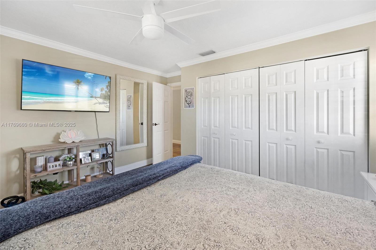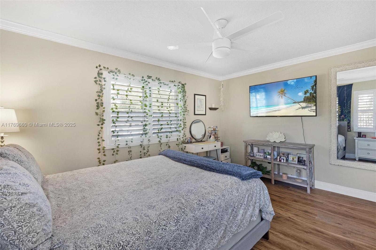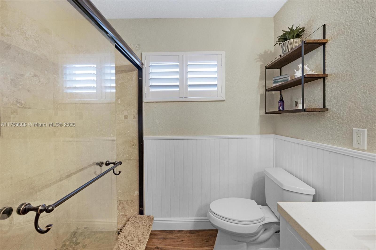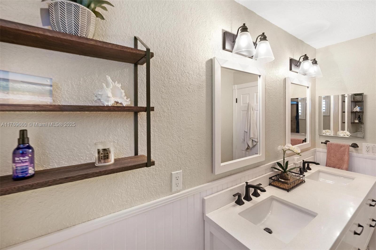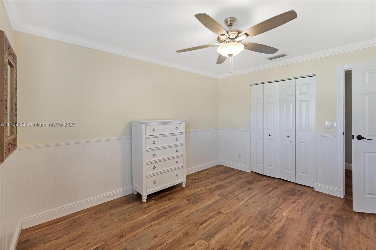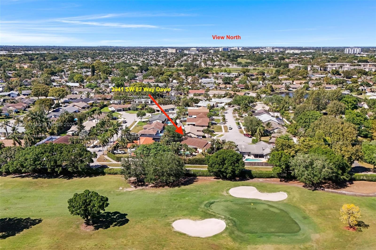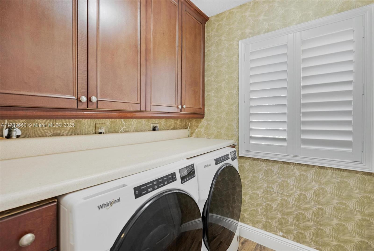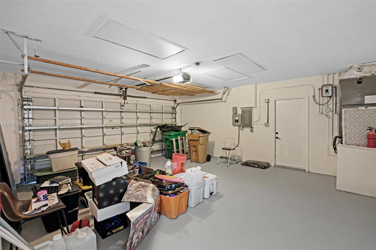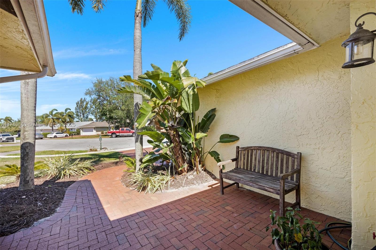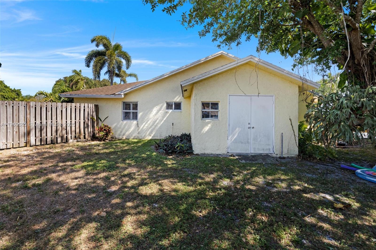Description
Rolling hills lake estates*3bed/2bath w/pool on 14,000+ ft² lot~stunner!~no hoa!~highly coveted community w/top rated schools & minutes to pine island ridge*102 acre preserve~cul de sac location~fully remodeled home w/open-concept design that’s perfect for relaxing & entertaining~chef’s dream kitchen featuring quartz countertops*ss appliances~massive 39”x105” center island~cafe station & shaker cabinetry w/ample storage~*off the kitchen, the current game room adds even more versatility to the layout~your primary suite boasts an oversized walk-in closet*consistent flooring seamlessly flows thru-out~*3 sets of french doors open to the resort-style backyard w/stunning pool,heated spa*waterfall*outdoor kitchen & covered patio on an expansive pie-shaped lot*new roof coming*buyer can pick color!
Property Type
ResidentialSubdivision
Rolling Hills Lake EstatesCounty
BrowardStyle
Detached,OneStoryAD ID
49087219
Sell a home like this and save $47,381 Find Out How
Property Details
-
Interior Features
Bathroom Information
- Total Baths: 2
- Full Baths: 2
Interior Features
- BuiltInFeatures,BedroomOnMainLevel,ClosetCabinetry,FrenchDoorsAtriumDoors,Pantry,StackedBedrooms,VaultedCeilings,WalkInClosets
- Roof: Shingle
Roofing Information
- Shingle
Flooring Information
- Laminate
Heating & Cooling
- Heating: Central
- Cooling: CentralAir,CeilingFans
-
Exterior Features
Building Information
- Year Built: 1980
Exterior Features
- Fence,OutdoorGrill,Patio,Shed
-
Property / Lot Details
Lot Information
- Lot Description: QuarterToHalfAcreLot
- Main Square Feet: 14423
Property Information
- Subdivision: ROLLING HILLS LAKE ESTATE
-
Listing Information
Listing Price Information
- Original List Price: $798000
-
Taxes / Assessments
Tax Information
- Annual Tax: $4158
-
Virtual Tour, Parking, Multi-Unit Information & Homeowners Association
Parking Information
- Driveway,OnStreet,GarageDoorOpener
-
School, Utilities & Location Details
School Information
- Elementary School: Silver Ridge
- Junior High School: Indian Ridge
- Senior High School: Western
Utility Information
- CableAvailable
Location Information
- Direction: University Dr. South of I595 to SW30th Street~head West to SW 81 Way go North to SW 28th Street~ follow to 1st left SW 82 Way down to cut de Sac~See property
Statistics Bottom Ads 2

Sidebar Ads 1

Learn More about this Property
Sidebar Ads 2

Sidebar Ads 2

BuyOwner last updated this listing 04/13/2025 @ 02:34
- MLS: A11769660
- LISTING PROVIDED COURTESY OF: Gina Villanell, All Pro Realty
- SOURCE: SEFMIAMI
is a Home, with 3 bedrooms which is recently sold, it has 1,992 sqft, 14,423 sized lot, and 2 parking. are nearby neighborhoods.


