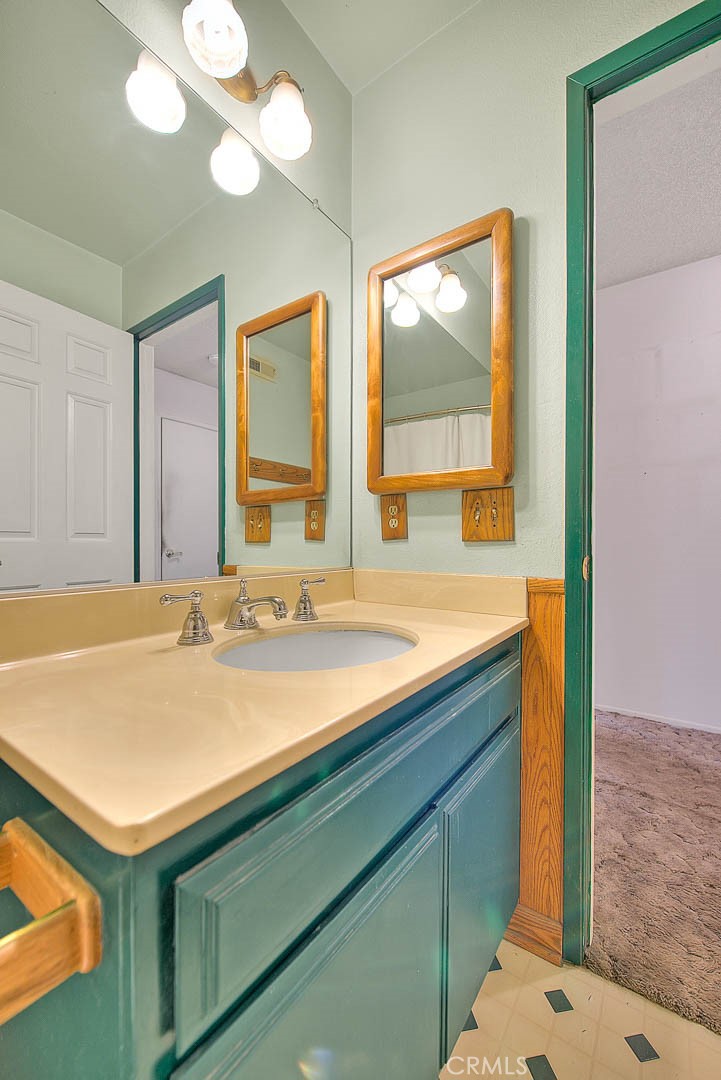Description
Welcome to this charming 3-bedroom, 2-bathroom home located in a desirable ontario neighborhood but within the coveted chino unified school district. whether you’re an investor seeking your next project or a homeowner with a vision for design, this house is brimming with possibilities. as you enter the home, you’ll immediately notice the abundance of natural light that pours through the windows, creating a warm and inviting atmosphere. the spacious living areas provide a blank canvas for your creative touch to bring out the great floor plan. the primary bedroom offers a private retreat, featuring an elegant double-door entry and ample space to create your own oasis. the two additional bedrooms are ideal for family, guests, or a home office, each with potential to shine with a little tlc. step outside, and you’ll find a newer aluma-wood patio cover—perfect for enjoying outdoor gatherings, morning coffee, or relaxing evenings. the attached 2-car garage provides convenient parking and storage options, while the updated roof and hvac system give you peace of mind on key big-ticket items. situated in a family-friendly community with access to excellent schools, this home offers the ideal location for those looking to settle into a neighborhood with strong potential. with some tlc and vision, this house can easily become the dream home you’ve been waiting for. don’t miss this opportunity to invest in a property that offers both character and potential. schedule your viewing today and imagine the possibilities!
Property Type
ResidentialCounty
San BernardinoStyle
ResidentialAD ID
48046542
Sell a home like this and save $38,501 Find Out How
Property Details
-
Interior Features
Bedroom Information
- Total Bedrooms : 3
Bathroom Information
- Total Baths: 2
- Full Baths: 2
Water/Sewer
- Water Source : Public
- Sewer : Public Sewer
Interior Features
- Interior Features: All Bedrooms Down
- Fireplace: Family Room
Cooling Features
- Central Air
- Air Conditioning
Heating Source
- Central
- Has Heating
Fireplace
- Fireplace Features: Family Room
- Has Fireplace: 1
-
Exterior Features
Building Information
- Year Built: 1981
Pool Features
- None
Laundry Features
- In Garage
-
Property / Lot Details
Lot Details
- Lot Dimensions Source: Vendor Enhanced
- Lot Size Acres: 0.1377
- Lot Size Source: Assessor
- Lot Size Square Feet: 6000
-
Listing Information
Listing Price Information
- Original List Price: 650,000
- Listing Contract Date: 2024-12-16
Lease Information
- Listing Agreement: Exclusive Right To Sell
-
Taxes / Assessments
Tax Information
- Parcel Number: 1051571400000
-
Virtual Tour, Parking, Multi-Unit Information & Homeowners Association
Garage and Parking
- Attached Garage: Yes
Homeowners Association
Rental Info
- Lease Term: Negotiable
-
School, Utilities & Location Details
Other Property Info
- Source Listing Status: Active
- Source Neighborhood: 686 - Ontario
- Postal Code Plus 4: 6938
- Directions: Riverside Dr & S Cucamonga Ave
- Source Property Type: Residential
- Area: 686 - Ontario
- Property SubType: Single Family Residence
Building and Construction
- Property Age: 43
- Common Walls: No Common Walls
- Structure Type: Single Family Residence
- Year Built Source: Assessor
- Total Square Feet Living: 1334
- Entry Level: 1
- Entry Location: first
- Levels or Stories: One
- Building Total Stories: 1
- Structure Type: House
Statistics Bottom Ads 2

Sidebar Ads 1

Learn More about this Property
Sidebar Ads 2

Sidebar Ads 2

Copyright © 2024 by the Multiple Listing Service of the California Regional MLS®. This information is believed to be accurate but is not guaranteed. Subject to verification by all parties. This data is copyrighted and may not be transmitted, retransmitted, copied, framed, repurposed, or altered in any way for any other site, individual and/or purpose without the express written permission of the Multiple Listing Service of the California Regional MLS®. Information Deemed Reliable But Not Guaranteed. Any use of search facilities of data on this site, other than by a consumer looking to purchase real estate, is prohibited.
BuyOwner last updated this listing 12/23/2024 @ 05:50
- MLS: CV24250440
- LISTING PROVIDED COURTESY OF: ,
- SOURCE: CRMLS
is a Home, with 3 bedrooms which is for sale, it has 1,334 sqft, 6,000 sized lot, and 2 parking. A comparable Home, has bedrooms and baths, it was built in and is located at and for sale by its owner at . This home is located in the city of Ontario , in zip code 91761, this San Bernardino County Home are nearby neighborhoods.


























