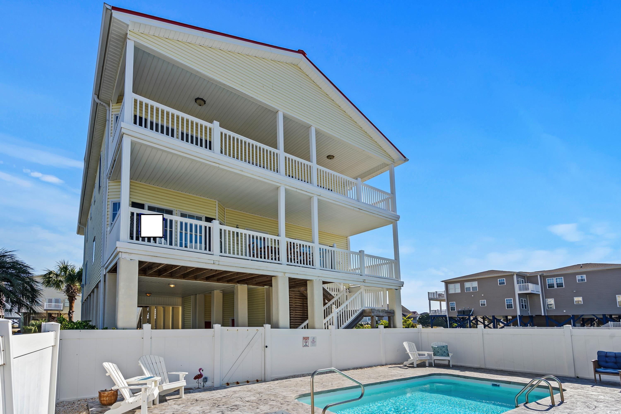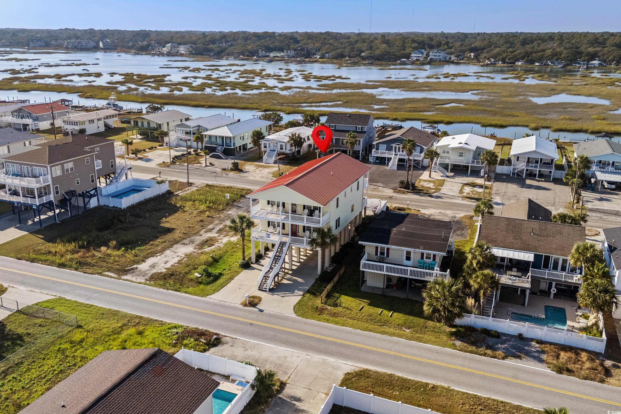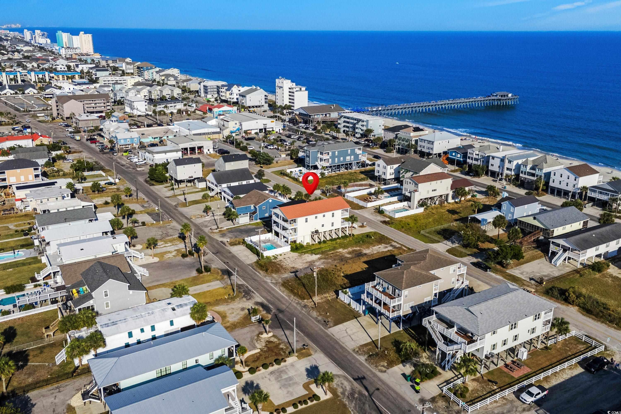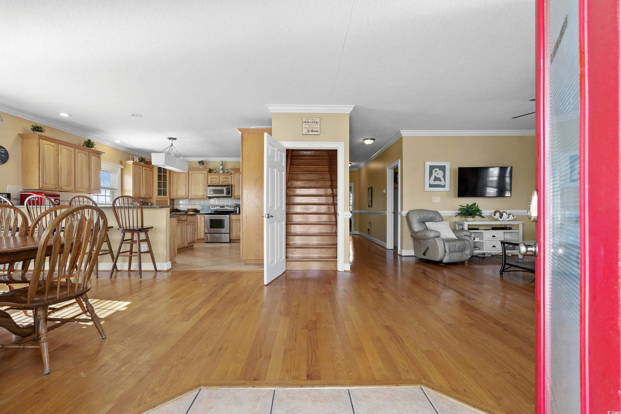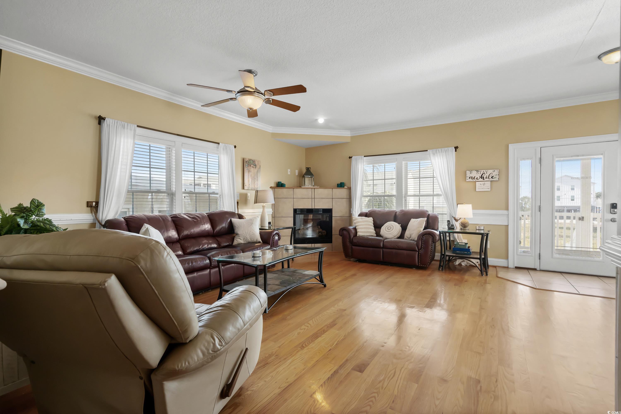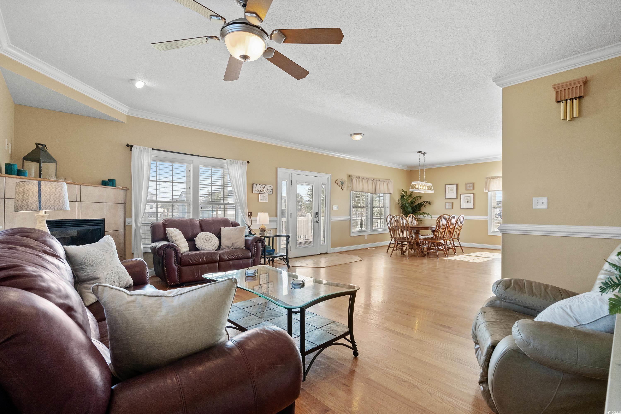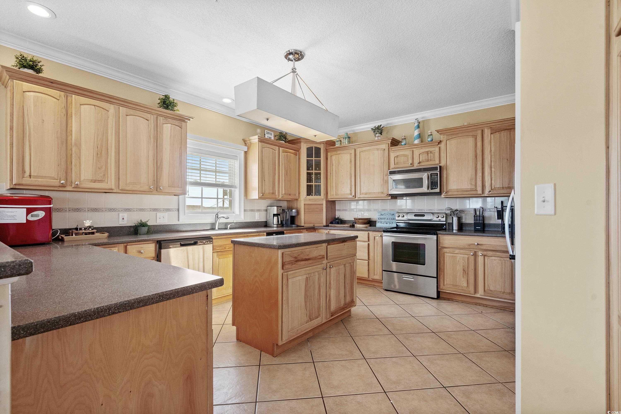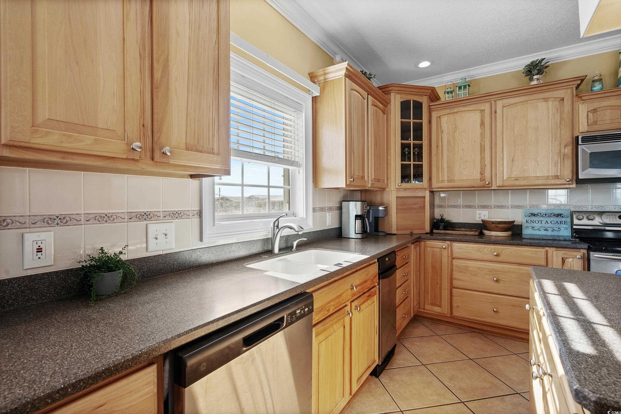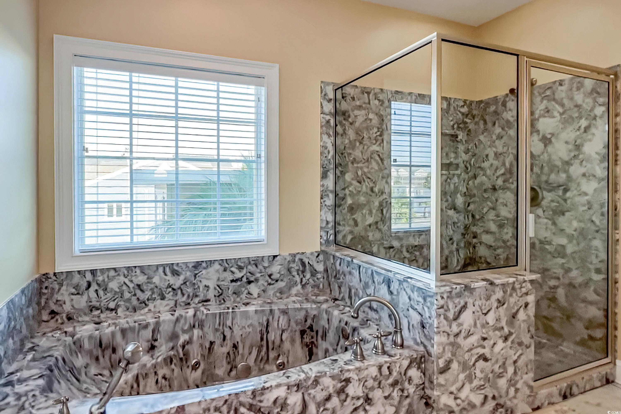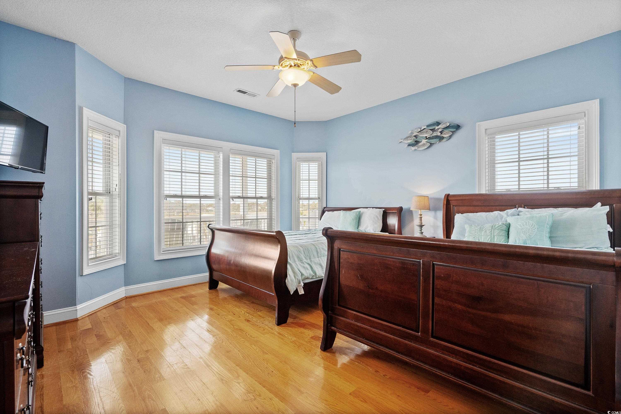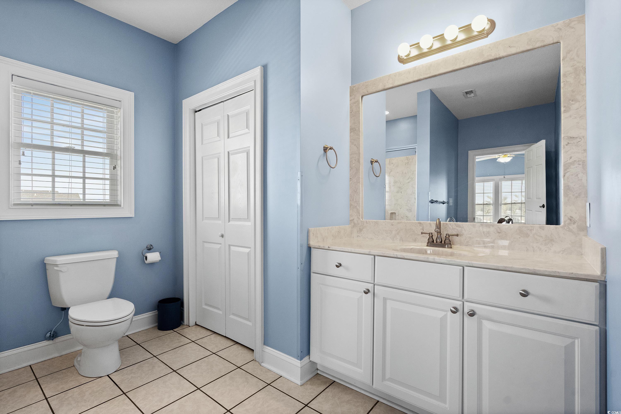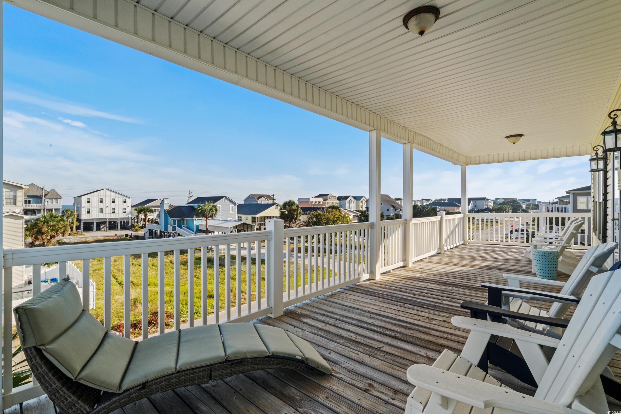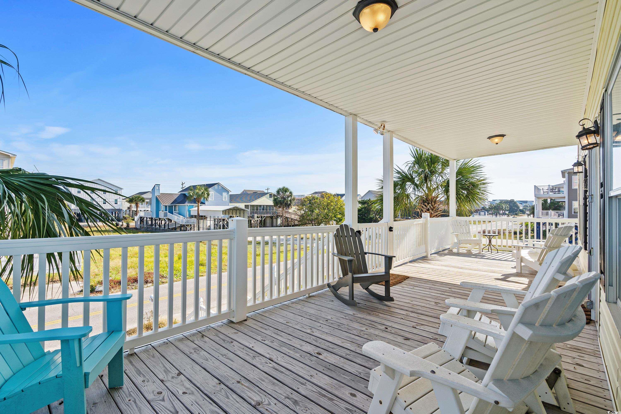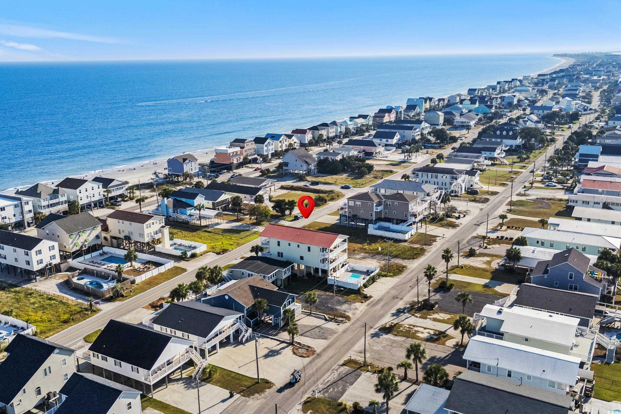Description
Property Type
ResidentialSubdivision
Rainbow Park Unit 2County
HorryStyle
ResidentialAD ID
47677366
Sell a home like this and save $80,501 Find Out How
Property Details
Statistics Bottom Ads 2

Sidebar Ads 1

Learn More about this Property
Sidebar Ads 2

Sidebar Ads 2

BuyOwner last updated this listing 04/03/2025 @ 12:23
- MLS: 2425048
- LISTING PROVIDED COURTESY OF: ,
- SOURCE: Trestle Miami
is a Home, with 6 bedrooms which is recently sold, it has 3,850 sqft, 3,850 sized lot, and 0 parking. are nearby neighborhoods.


