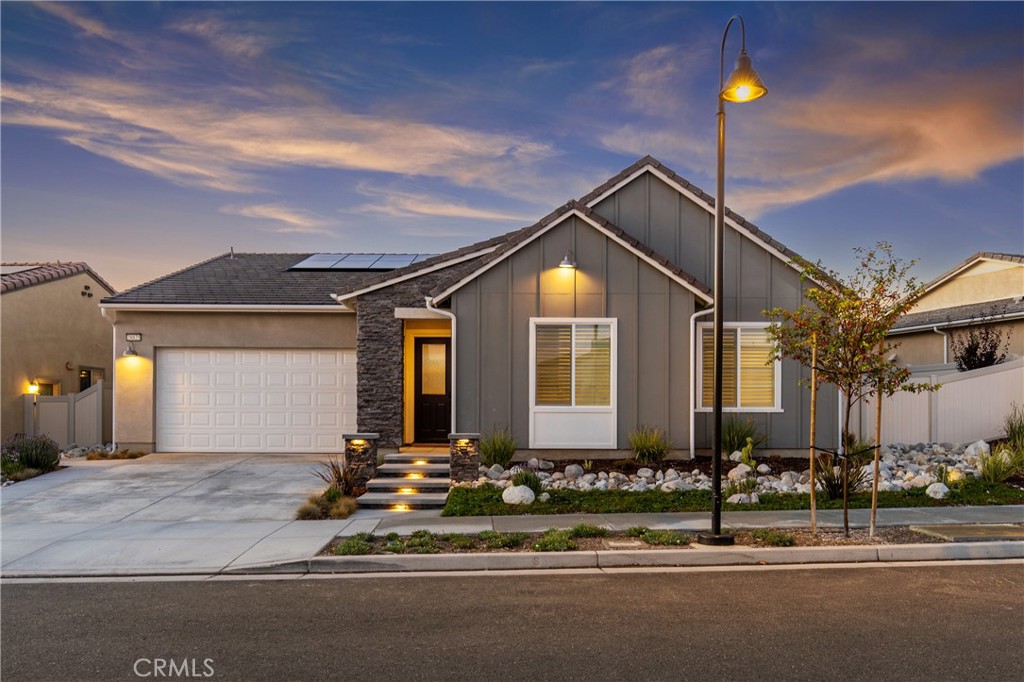Description
Welcome to this immaculate single story altis at skyline 55+ home with owned solar and no mello roos! refrigerator, washer & dryer included in this beautiful light and bright 2 bedroom 2.5 bathroom plus office boasts high ceilings, shutters, recessed lighting, indoor laundry room, surround sound, tankless water heater and so much more! this truly open floor plan really makes a statement with the stunning kitchen featuring quartz counters, gas cooktop with hood, plenty of storage and a large sit up island! the dining area is just next to the kitchen with a large window and sliding glass door to your outdoor space. the living room features 2 sliding glass doors that open up to your perfect entertaining space outside! this home has been professionally landscaped from the front, side and back yard. beautiful stacked planters with landscape lights, private vinyl fencing, low maintenance turf grass and large fire pit that can be seen from your family room is the perfect spot to gather in the evening! there is also a covered area as you walk out of your dining or family room which could be a great place for al fresco dining! the large bright primary bedroom is your perfect retreat with your primary bathroom featuring dual sinks, large walk in shower, walk in closet, privacy toilet and decorative floor tiles. the second bedroom also has a bathroom with dual sinks, decorative floor tile and tub/shower combination. don't miss this beautiful home, it is truly amazing!
Property Type
ResidentialCounty
Los AngelesStyle
TraditionalAD ID
48175056
Sell a home like this and save $56,501 Find Out How
Property Details
-
Interior Features
Bedroom Information
- Total Bedrooms : 2
Bathroom Information
- Total Baths: 3
- Full Baths: 2
- Half Baths: 1
Water/Sewer
- Water Source : Public
- Sewer : Private Sewer
Interior Features
- Roof : Concrete,Shingle
- Exterior Property Features : Rain Gutters
- Interior Features: Ceiling Fan(s),Separate/Formal Dining Room,Eat-in Kitchen,High Ceilings,Open Floorplan,Pantry,Quartz Counters,Recessed Lighting,Wired for Sound,All Bedrooms Down,Bedroom on Main Level,Main Level Primary,Primary Suite
- Windows: Double Pane Windows,Plantation Shutters
- Property Appliances: Convection Oven,Dishwasher,Gas Cooktop,Disposal,Gas Oven,Microwave,Refrigerator,Range Hood,Self Cleaning Oven,Tankless Water Heater,Vented Exhaust Fan,Water To Refrigerator,Water Heater,Dryer,Washer
- Fireplace: None
- Flooring: Tile,Wood
Cooling Features
- Central Air
- Air Conditioning
Heating Source
- Central,Solar
- Has Heating
Fireplace
- Fireplace Features: None
- Has Fireplace: 0
-
Exterior Features
Building Information
- Year Built: 2022
- Roof: Concrete,Shingle
Exterior Features
- Rain Gutters
Security Features
- Carbon Monoxide Detector(s)
Accessibility Features
- Parking
Pool Features
- Above Ground,Community,Association
Laundry Features
- Washer Hookup,Gas Dryer Hookup,Laundry Room
Patio And Porch
- Covered,Deck
Fencing
- Block,Vinyl
-
Property / Lot Details
Lot Details
- Lot Dimensions Source: Vendor Enhanced
- Lot Size Acres: 0.1457
- Lot Size Source: Assessor
- Lot Size Square Feet: 6346
-
Listing Information
Listing Price Information
- Original List Price: 950,000
- Listing Contract Date: 2024-10-24
Lease Information
- Listing Agreement: Exclusive Right To Sell
-
Taxes / Assessments
Tax Information
- Parcel Number: 2812124021
-
Virtual Tour, Parking, Multi-Unit Information & Homeowners Association
Garage and Parking
- Garage Description: Garage
- Attached Garage: Yes
Homeowners Association
- Association: Yes
- Association Amenities: Clubhouse,Dog Park,Fitness Center,Fire Pit,Meeting Room,Barbecue,Playground,Pickleball,Pool,Recreation Room,Spa/Hot Tub,Trail(s)
- Association Fee: 295
- AssociationFee Frequency: Monthly
- Calculated Total Monthly Association Fees: 295
Rental Info
- Lease Term: Negotiable
-
School, Utilities & Location Details
Other Property Info
- Source Listing Status: Pending
- Source Neighborhood: SKYLN - Skyline Ranch
- Directions: At traffic circle in Skyline go up Stratus, left of Vertex Way, left on Panorama Way, right onto Chapparal
- Zoning: LCA21*
- Source Property Type: Residential
- Area: SKYLN - Skyline Ranch
- Property SubType: Single Family Residence
Building and Construction
- Property Age: 3
- Common Walls: No Common Walls
- Structure Type: Single Family Residence
- Year Built Source: Public Records
- Total Square Feet Living: 1964
- Entry Level: 1
- Entry Location: 1
- Levels or Stories: One
- Building Total Stories: 1
- Structure Type: House
Statistics Bottom Ads 2

Sidebar Ads 1

Learn More about this Property
Sidebar Ads 2

Sidebar Ads 2

Copyright © 2025 by the Multiple Listing Service of the California Regional MLS®. This information is believed to be accurate but is not guaranteed. Subject to verification by all parties. This data is copyrighted and may not be transmitted, retransmitted, copied, framed, repurposed, or altered in any way for any other site, individual and/or purpose without the express written permission of the Multiple Listing Service of the California Regional MLS®. Information Deemed Reliable But Not Guaranteed. Any use of search facilities of data on this site, other than by a consumer looking to purchase real estate, is prohibited.
BuyOwner last updated this listing 01/20/2025 @ 23:17
- MLS: SR24217994
- LISTING PROVIDED COURTESY OF: ,
- SOURCE: CRMLS
is a Home, with 2 bedrooms which is recently sold, it has 1,964 sqft, 6,346 sized lot, and 2 parking. A comparable Home, has bedrooms and baths, it was built in and is located at and for sale by its owner at . This home is located in the city of Santa Clarita , in zip code 91350, this Los Angeles County Home are nearby neighborhoods.




















































