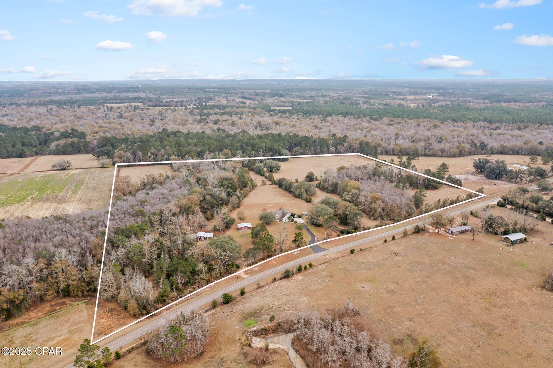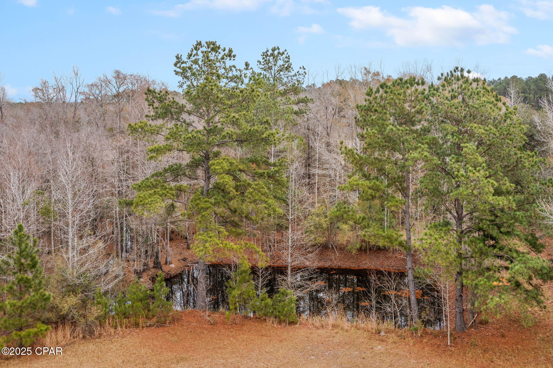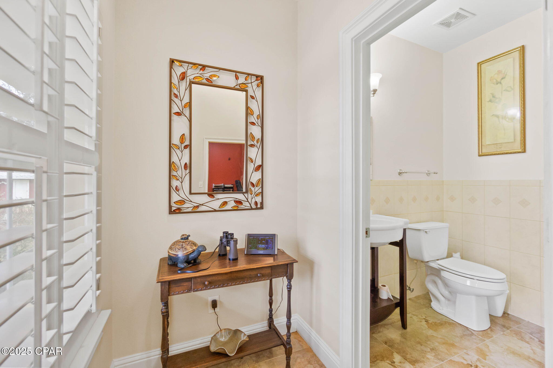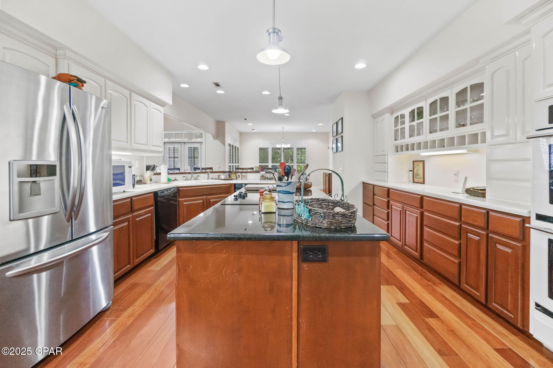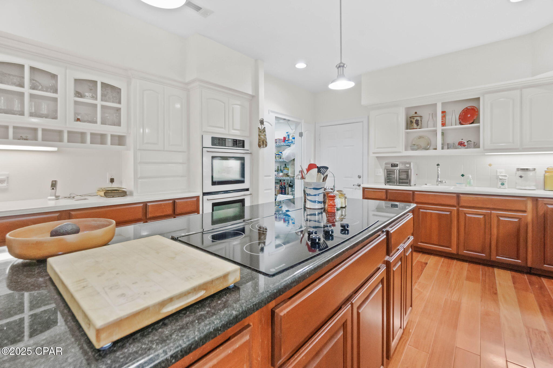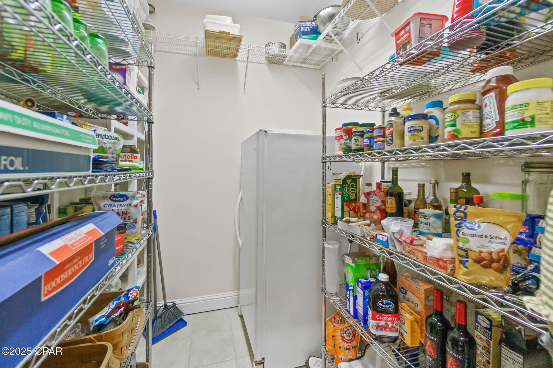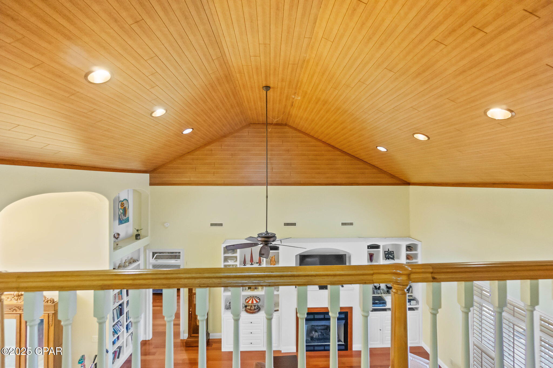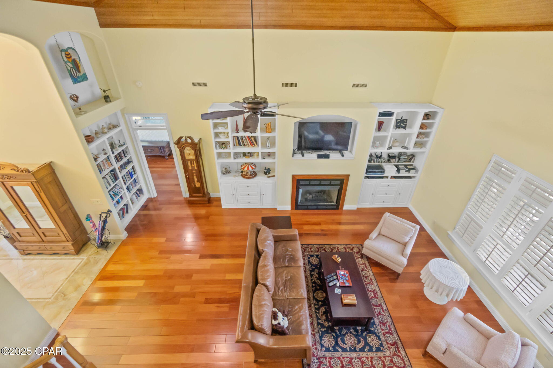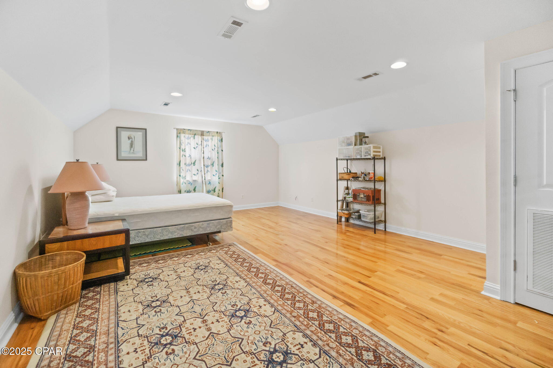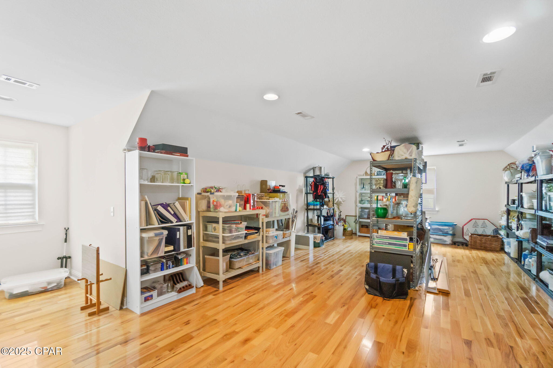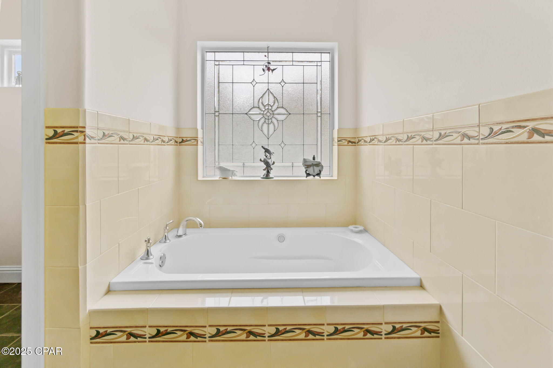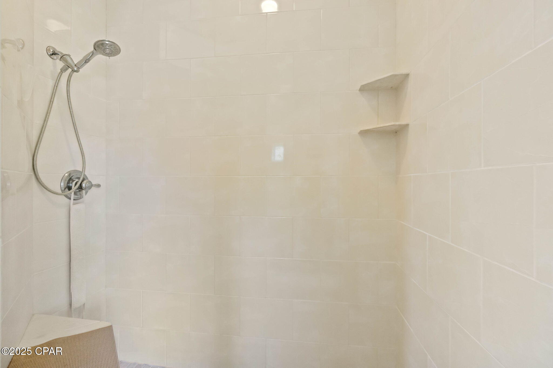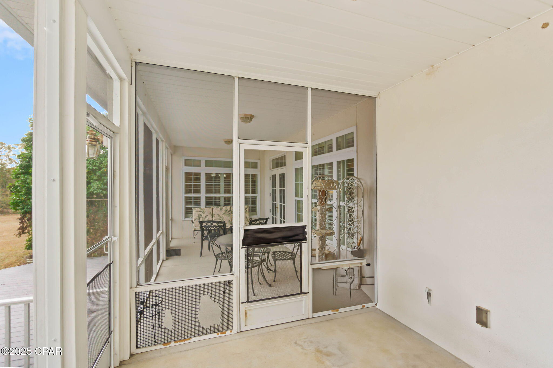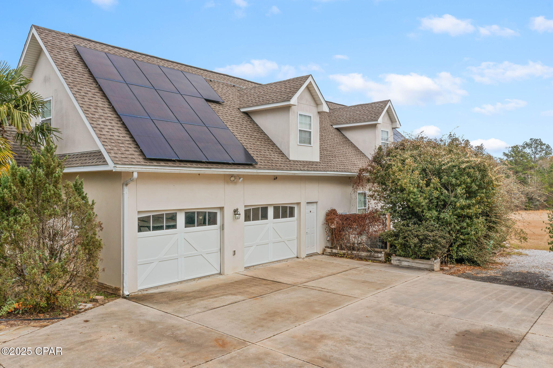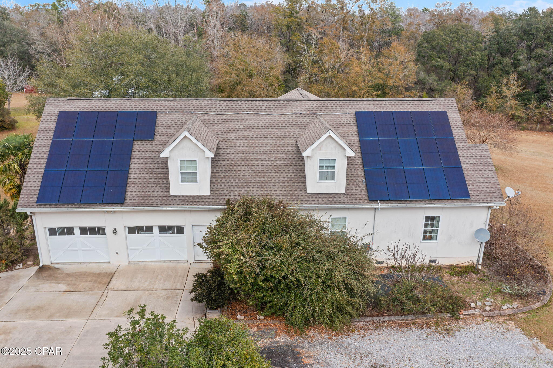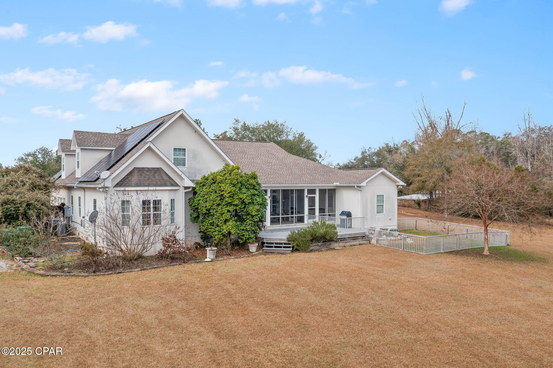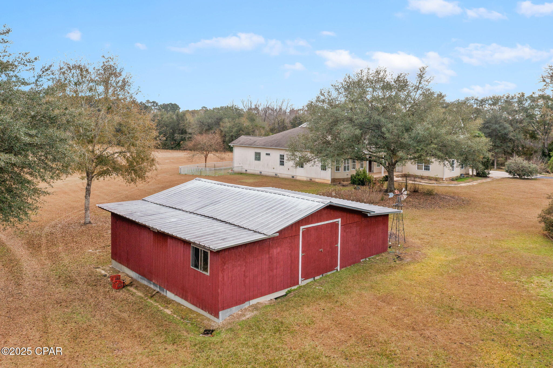Description
Discover this remarkable 3-bedroom, 2.5-bath home, boasting over 4,600 square feet of living space, set on a breathtaking 39+/-acre estate. from the moment you enter the grand foyer, the raised ceilings and thoughtful layout will leave a lasting impression. a private office and a convenient half bath add to the home's functionality and charm. the living room is a centerpiece of comfort and style, featuring custom built-ins, a warm gas fireplace, and an eye-catching wood-paneled ceiling. the expansive eat-in kitchen offers two-toned cabinets, abundant storage, breakfast bar, island with a cooktop, double wall oven, prep sink, and a walk-in pantry. the main-floor master suite is a true retreat, complete with his-and-her sinks, two large walk-in closets, custom-tiled shower, soaking tub, and direct access to the laundry room for added convenience. on the opposite side of the home, two oversized bedrooms and a full bath provide guests with privacy and comfort. upstairs, a generously sized heated and cooled flex space offers endless potential such as a fourth bedroom, hobby room, home gym, or extra storage. outside, the home is equally impressive. unwind on the covered front porch, entertain on the screened back porch, or enjoy the open deck. other amenities include an attached two-car garage, solar panels and an asphalt driveway for easy access. the property also features two barns, two small storage sheds, and a greenhouse, making it perfect for gardening, hobby farming, or additional storage. with 39 acres of picturesque land, this property combines luxury, space, and practicality.
Property Type
ResidentialCounty
WashingtonStyle
CountryAD ID
48844544
Sell a home like this and save $50,501 Find Out How
Property Details
-
Interior Features
Bathroom Information
- Total Baths: 3
- Full Baths: 2
- Half Baths: 1
Interior Features
- BreakfastBar,Bookcases,CathedralCeilings,Fireplace,HighCeilings,KitchenIsland,Pantry,SplitBedrooms
- Roof: Asphalt
Roofing Information
- Asphalt
Heating & Cooling
- Heating: Central
- Cooling: CentralAir
-
Exterior Features
Building Information
- Year Built: 2007
Exterior Features
- Porch
-
Property / Lot Details
Lot Information
- Lot Dimensions: 1428x1651x1304x1101
- Lot Description: Cleared,Wooded
Property Information
- Subdivision: No Named Subdivision
-
Taxes / Assessments
Tax Information
- Annual Tax: $3222
-
Virtual Tour, Parking, Multi-Unit Information & Homeowners Association
Parking Information
- Attached,Driveway,Garage
-
School, Utilities & Location Details
Utility Information
- SepticAvailable,WaterAvailable
Location Information
- Direction: From Hwy 77 and Hwy 90 in Chipley head west on Hwy 90. Take a left onto 277 travel approximately 7 miles then take a right onto Clayton Road. Home is about 1.2 miles down on the right.
Statistics Bottom Ads 2

Sidebar Ads 1

Learn More about this Property
Sidebar Ads 2

Sidebar Ads 2

BuyOwner last updated this listing 03/27/2025 @ 09:57
- MLS: 766868
- LISTING PROVIDED COURTESY OF: Seamus O'neill, SOUTHERN WAY REALTY, INC.
- SOURCE: BCAR
is a Home, with 3 bedrooms which is for sale, it has 4,675 sqft, 4,675 sized lot, and 2 parking. are nearby neighborhoods.



