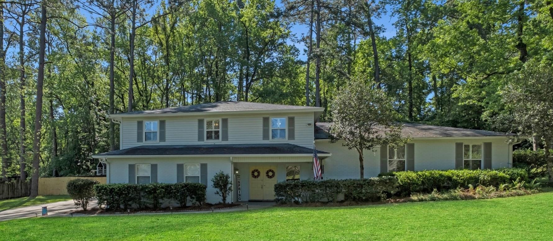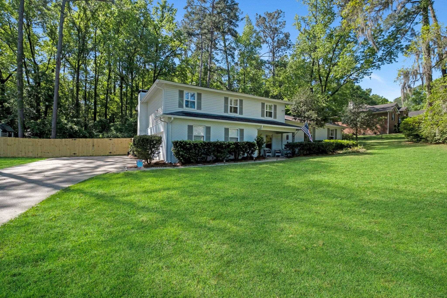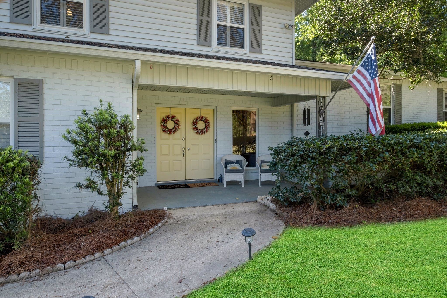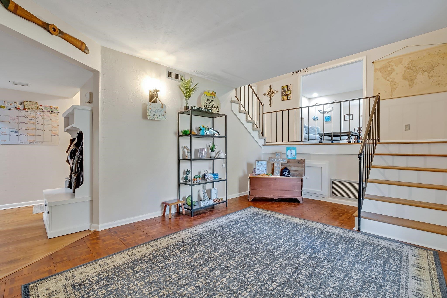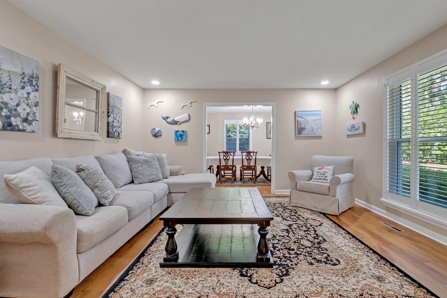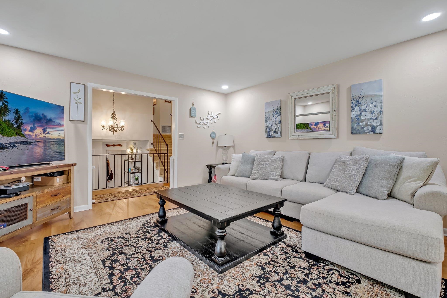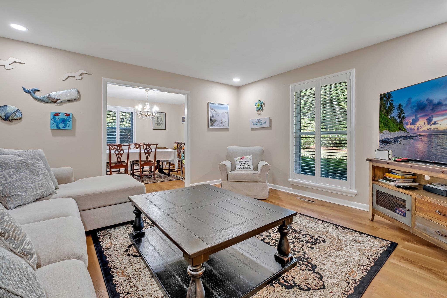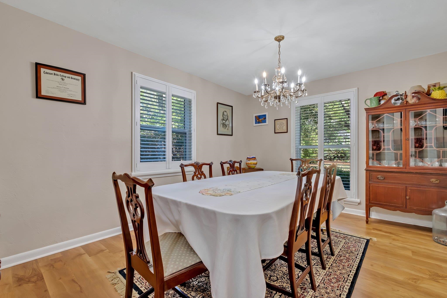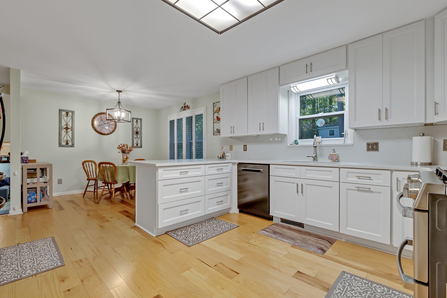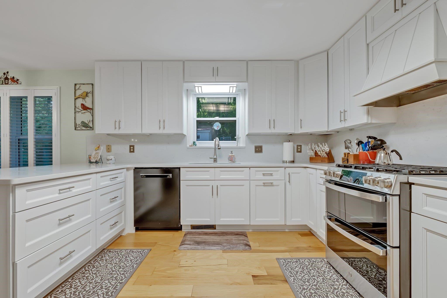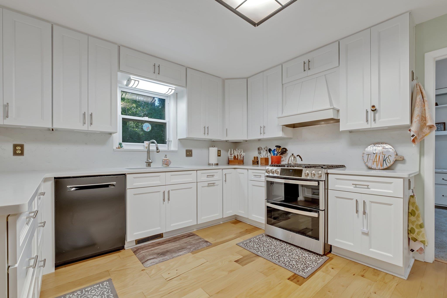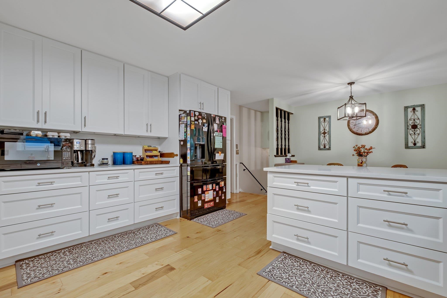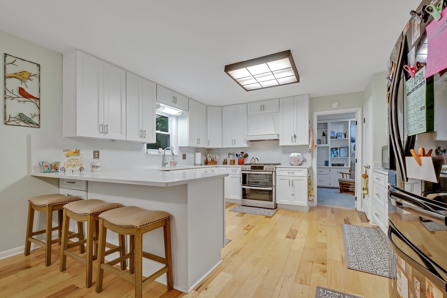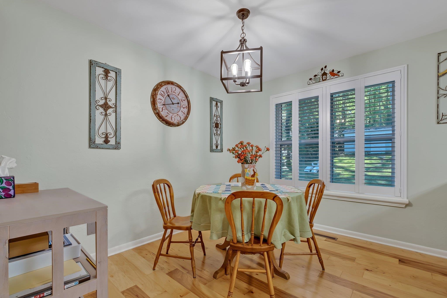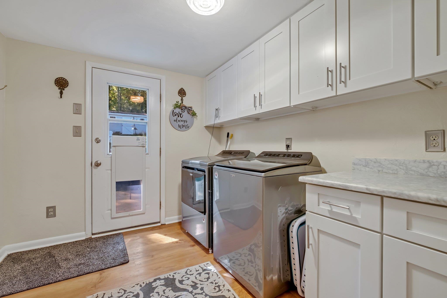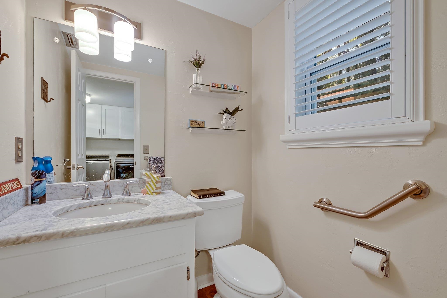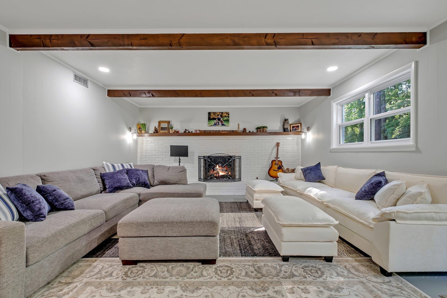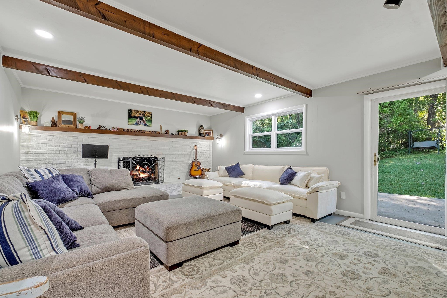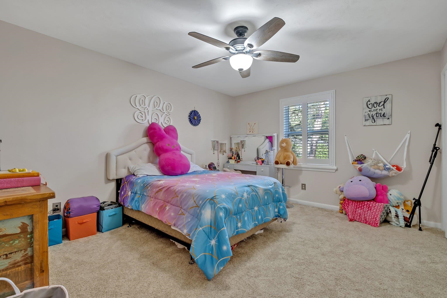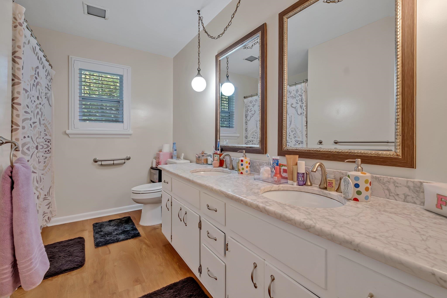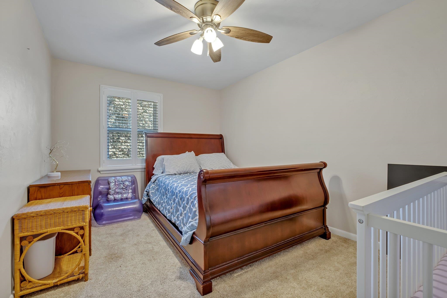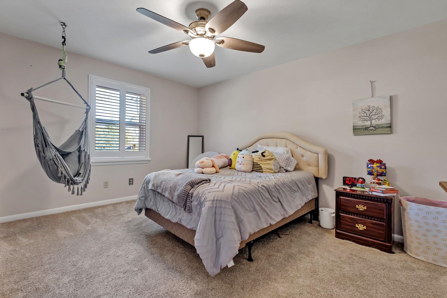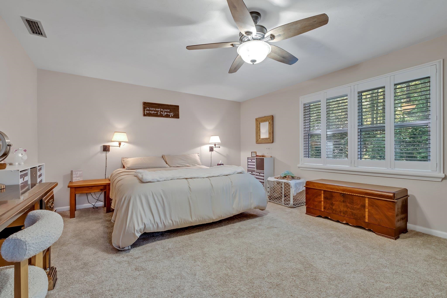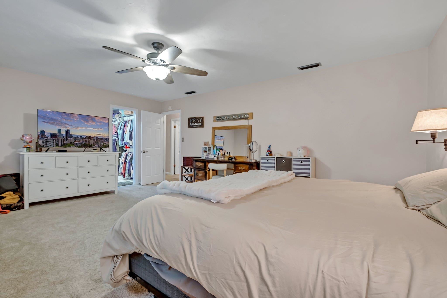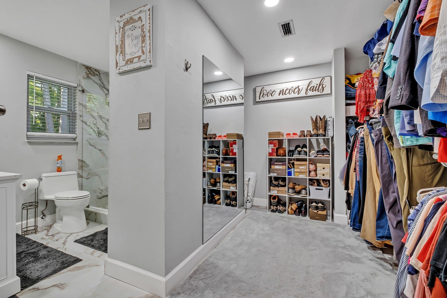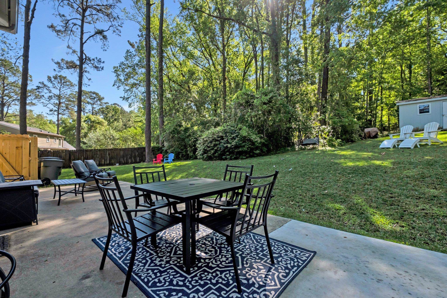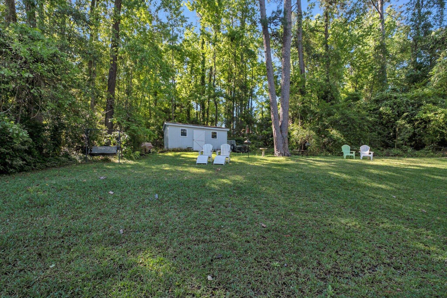Description
Come explore this beautifully updated home in the prestigious killearn estates neighborhood, home to the area's most modernized golf course! with property values on the rise—especially as the highly anticipated clubhouse nears completion—now is the perfect time to secure your spot in this sought-after community. this spacious 3,131 sq. ft. home sits on a generously sized lot, offering plenty of room for everyone. located in one of the area's top-rated school zones, this property is a must-see! the list of upgrades is extensive! in 2022, updates included fresh interior paint by don’s, new flooring by flooring america, a new hvac system by benson’s, and a brand-new gas range. in 2023, the entire exterior was professionally painted from top to bottom, and the most recent is the privacy fence enclosing the backyard. with its prime location, modern updates, and increasing desirability, this home won’t stay on the market for long. schedule your private tour today!
Property Type
ResidentialSubdivision
Killearn EstatesCounty
LeonStyle
ContemporaryModern,TwoStory,SplitLevelAD ID
49206793
Sell a home like this and save $34,301 Find Out How
Property Details
-
Interior Features
Bathroom Information
- Total Baths: 3
- Full Baths: 2
- Half Baths: 1
Interior Features
- HighCeilings,EntranceFoyer,WalkInClosets
Flooring Information
- Carpet,Laminate,Parquet
Heating & Cooling
- Heating: Central,Electric,HeatPump,Wood
- Cooling: CentralAir,CeilingFans,Electric,HeatPump
-
Exterior Features
Building Information
- Year Built: 1973
Exterior Features
- SprinklerIrrigation
-
Property / Lot Details
Lot Information
- Lot Dimensions: 195X145X200X135
Property Information
- Subdivision: KILLEARN ESTATES
-
Listing Information
Listing Price Information
- Original List Price: $580000
-
Taxes / Assessments
Tax Information
- Annual Tax: $8736
-
Virtual Tour, Parking, Multi-Unit Information & Homeowners Association
Parking Information
- Garage,TwoCarGarage
Homeowners Association Information
- Included Fees: CommonAreas,Other
- HOA: 150
-
School, Utilities & Location Details
School Information
- Elementary School: GILCHRIST
- Junior High School: William J. Montford Middle School
- Senior High School: LINCOLN
Location Information
- Direction: Killarney Way, R at Roundabout onto Shamrock, Left on Roscommon Drive, House on Right
Statistics Bottom Ads 2

Sidebar Ads 1

Learn More about this Property
Sidebar Ads 2

Sidebar Ads 2

BuyOwner last updated this listing 04/11/2025 @ 08:04
- MLS: 384056
- LISTING PROVIDED COURTESY OF: Eric Smallridge, Proper Real Estate Advisors
- SOURCE: TBRMLS
is a Home, with 4 bedrooms which is for sale, it has 3,131 sqft, 3,131 sized lot, and 2 parking. are nearby neighborhoods.



