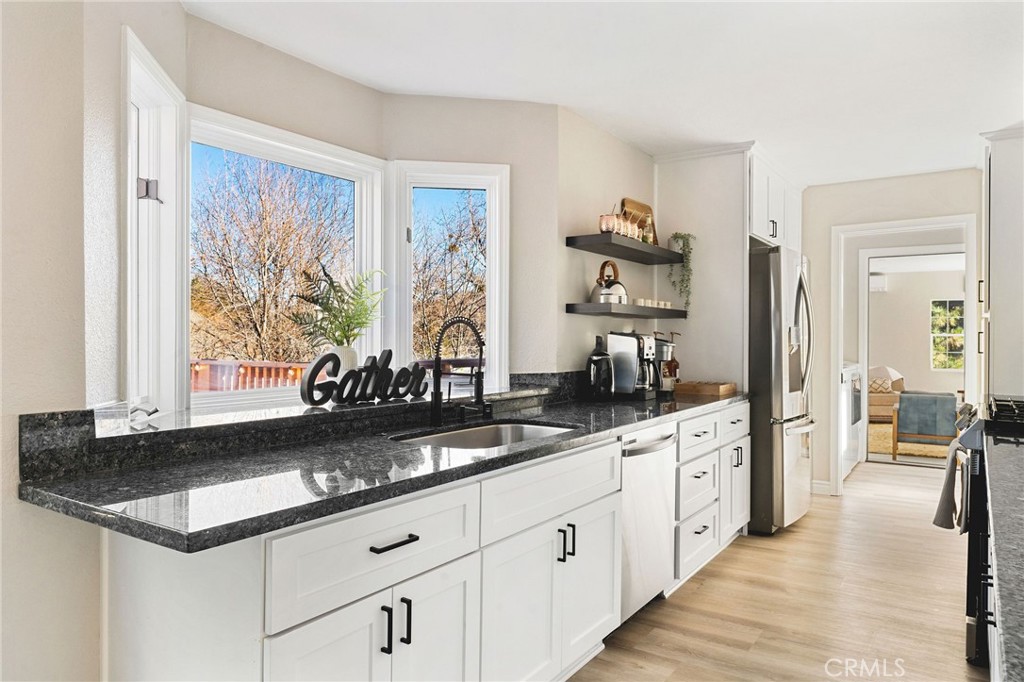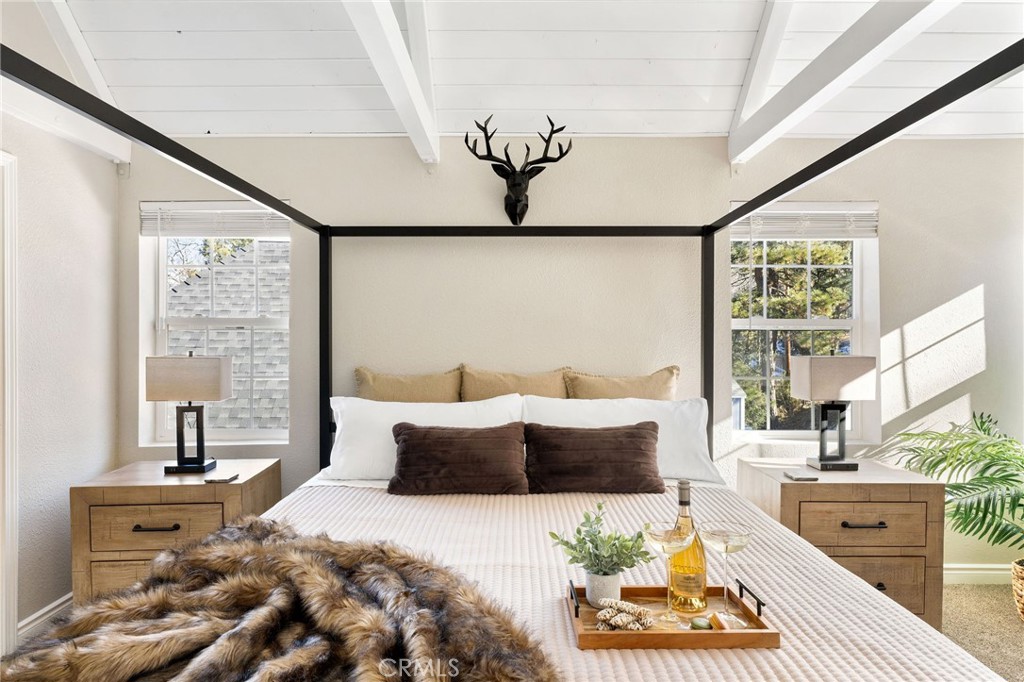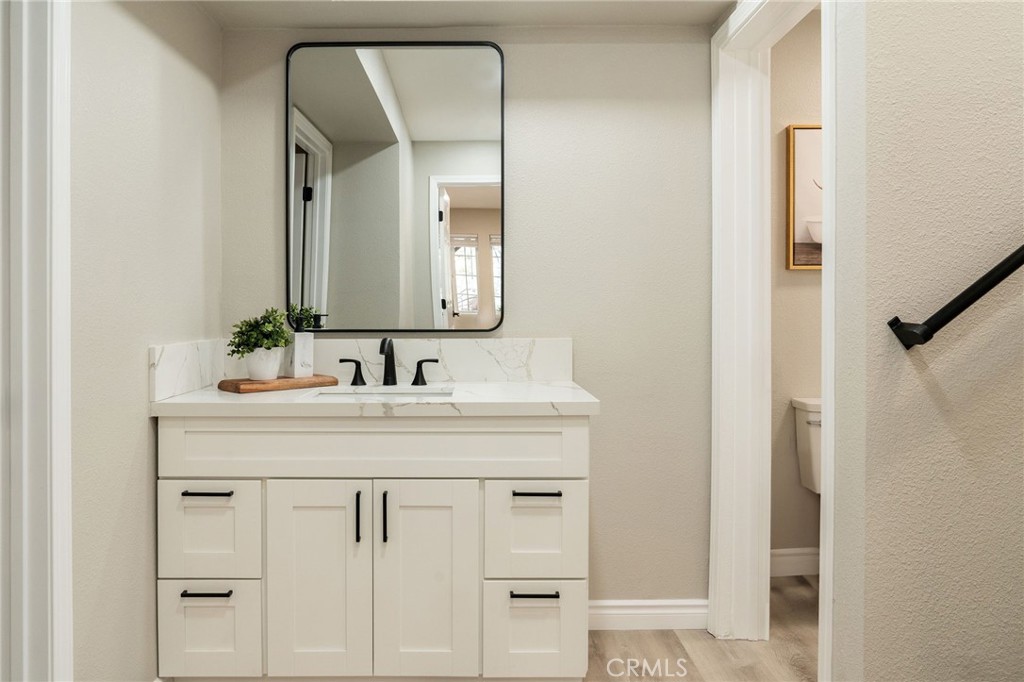Description
Nestled in the serene beauty of lake arrowhead and offering coveted lake rights, whether as your primary residence or full-time retreat, this turnkey home seamlessly blends modern elegance with natural charm. conveniently located near tavern bay beach club, and just a short drive to the lake arrowhead village. situated on over 1/4 acre, the property boasts remarkable curb appeal, a spacious newly redone concrete turn around driveway and a 2-car epoxy floor garage, enhanced by the convenience of an electric car charger, a full-home generator, and central ac/ heating.
step inside to discover a thoughtfully updated interior that also leads out onto the large back deck. the home is adorned with an upgraded front door, waterproof flooring, and recessed lighting ensuring a bright and inviting atmosphere throughout. the living room, has a cozy fireplace, providing an ideal space for entertaining, while the dining area flows effortlessly into a dream kitchen, complete with stunning granite countertops, stainless steel appliances, easy to access laundry room, and attached garage.
upstairs is the primary suite a true sanctuary, with its dramatic double-door entrance, fireplace, soaring beamed cathedral ceiling, and a luxurious ensuite featuring a soaking tub for ultimate relaxation. there are 2 additional bedrooms and another full bath upstairs.
a unique feature of this property is the fully functional basement, accessible via the main home and a private side entrance. this versatile space includes a bedroom, a full bath, and a modern kitchen with sleek white quartz countertops and stainless-steel appliances, offering potential as a guest mother-in-law suite, home office, or future adu. no detail is left behind.
the front and side yards provide ample outdoor recreation opportunities, including sledding during winter, with a lush, finished backyard space offers a tranquil oasis to enjoy the tranquil fresh mountain air.
despite its location on a main road, the home and backyard maintain a quiet, peaceful ambiance. plus, the street is promptly plowed during snowfall for easy access year-round. this home boasts pride of ownership and has had many additional upgrades including an updated electrical panel, water heater, central ac/heat throughout, and mini-split ac/heater in the garage.
the home currently has an active short term rental permit with the possible opportunity to come furnished.
Property Type
ResidentialCounty
San BernardinoStyle
ResidentialAD ID
47745029
Sell a home like this and save $59,201 Find Out How
Property Details
-
Interior Features
Bedroom Information
- Total Bedrooms : 4
Bathroom Information
- Total Baths: 4
- Full Baths: 3
- Half Baths: 1
Water/Sewer
- Water Source : Public
- Sewer : Public Sewer
Interior Features
- Interior Features: Beamed Ceilings,Separate/Formal Dining Room,Granite Counters,In-Law Floorplan,Living Room Deck Attached,Quartz Counters,Recessed Lighting,Primary Suite
- Windows: Double Pane Windows
- Property Appliances: Dishwasher,Gas Oven
- Fireplace: Living Room
Cooling Features
- Central Air
- Air Conditioning
Heating Source
- Central
- Has Heating
Fireplace
- Fireplace Features: Living Room
- Has Fireplace: 1
-
Exterior Features
Building Information
- Year Built: 1985
Pool Features
- None
Laundry Features
- Laundry Room
Patio And Porch
- Deck,Patio
-
Property / Lot Details
Lot Details
- Lot Dimensions Source: Vendor Enhanced
- Lot Size Acres: 0.2837
- Lot Size Source: Assessor
- Lot Size Square Feet: 12360
-
Listing Information
Listing Price Information
- Original List Price: 995,000
- Listing Contract Date: 2024-11-20
Lease Information
- Listing Agreement: Exclusive Right To Sell
-
Taxes / Assessments
Tax Information
- Parcel Number: 0329452170000
-
Virtual Tour, Parking, Multi-Unit Information & Homeowners Association
Garage and Parking
- Garage Description: Driveway Down Slope From Street,Direct Access,Garage
- Attached Garage: Yes
Homeowners Association
Rental Info
- Lease Term: Negotiable
-
School, Utilities & Location Details
Other Property Info
- Source Listing Status: Active
- Source Neighborhood: 287A - Arrowhead Woods
- Directions: From Blue Jay, left on North Bay Road, about 3 miles up the road, on the left hand side just past Voltaire.
- Zoning: LA/RS-14M
- Source Property Type: Residential
- Area: 287A - Arrowhead Woods
- Property SubType: Single Family Residence
Building and Construction
- Property Age: 40
- Common Walls: No Common Walls
- Property Condition: Updated/Remodeled,Turnkey
- Structure Type: Single Family Residence
- Year Built Source: Public Records
- Total Square Feet Living: 2465
- Entry Level: 2
- Entry Location: 2
- Levels or Stories: Three Or More
- Structure Type: House
Statistics Bottom Ads 2

Sidebar Ads 1

Learn More about this Property
Sidebar Ads 2

Sidebar Ads 2

Copyright © 2025 by the Multiple Listing Service of the California Regional MLS®. This information is believed to be accurate but is not guaranteed. Subject to verification by all parties. This data is copyrighted and may not be transmitted, retransmitted, copied, framed, repurposed, or altered in any way for any other site, individual and/or purpose without the express written permission of the Multiple Listing Service of the California Regional MLS®. Information Deemed Reliable But Not Guaranteed. Any use of search facilities of data on this site, other than by a consumer looking to purchase real estate, is prohibited.
BuyOwner last updated this listing 02/02/2025 @ 01:50
- MLS: IG24237297
- LISTING PROVIDED COURTESY OF: ,
- SOURCE: CRMLS
is a Home, with 4 bedrooms which is for sale, it has 2,465 sqft, 12,360 sized lot, and 2 parking. A comparable Home, has bedrooms and baths, it was built in and is located at and for sale by its owner at . This home is located in the city of Lake Arrowhead , in zip code 92352, this San Bernardino County Home are nearby neighborhoods.




















































