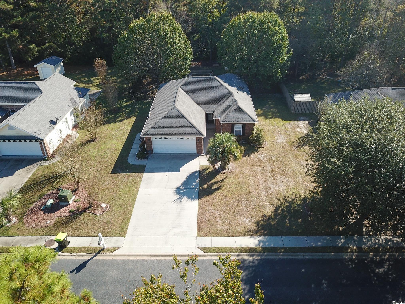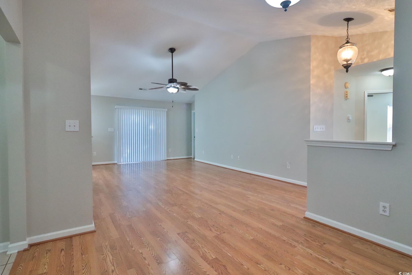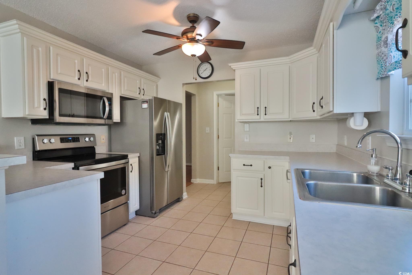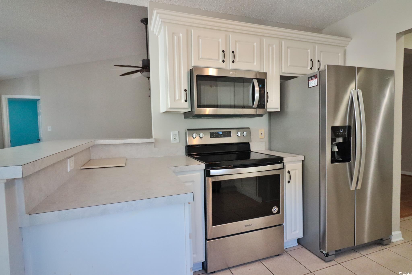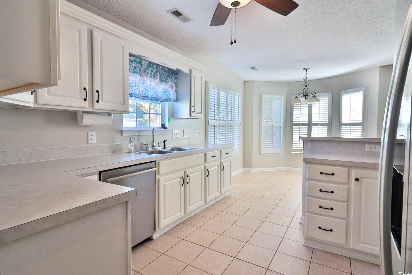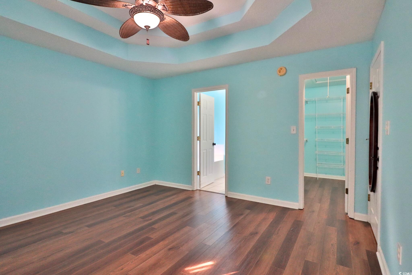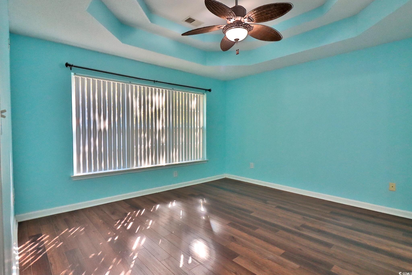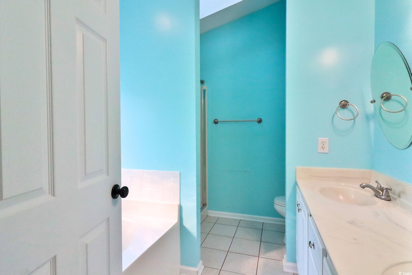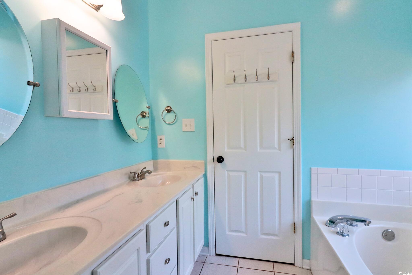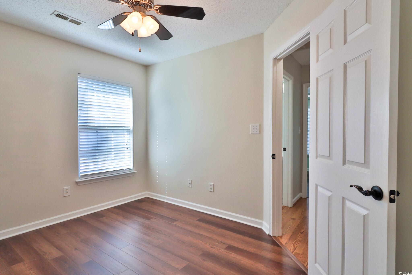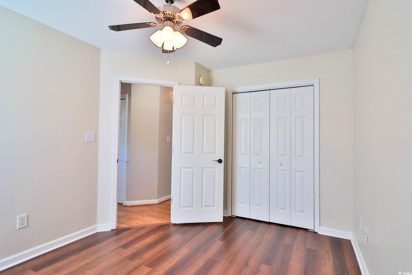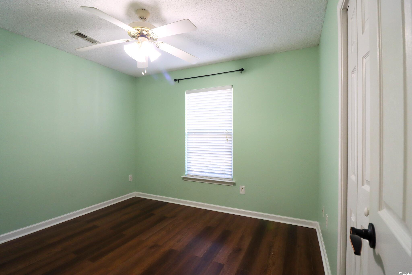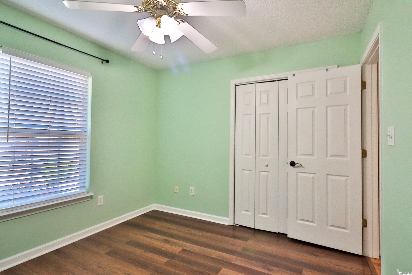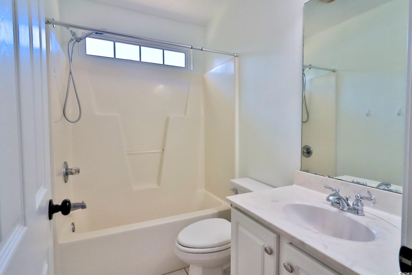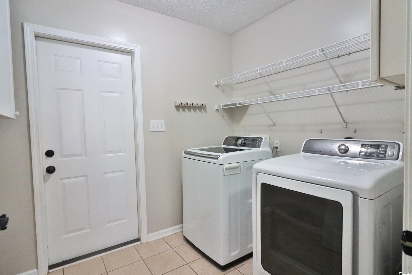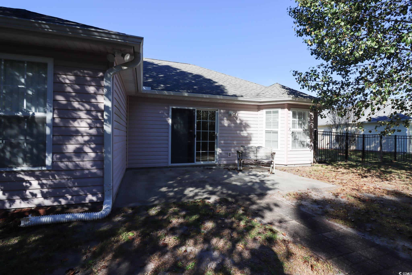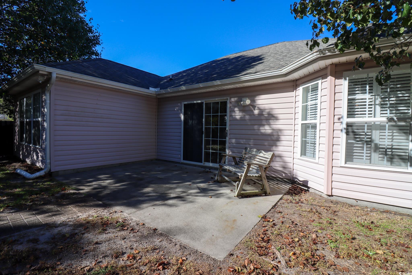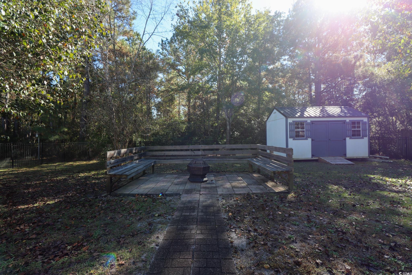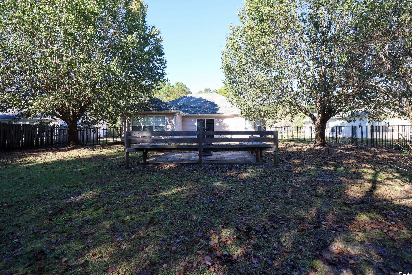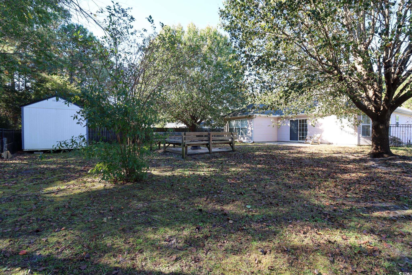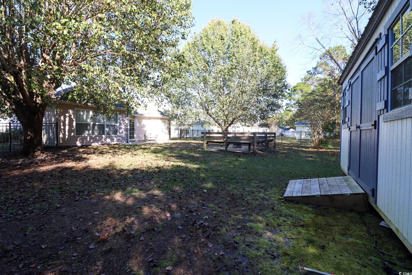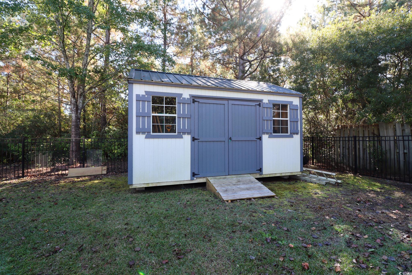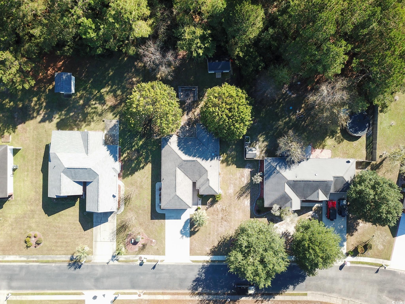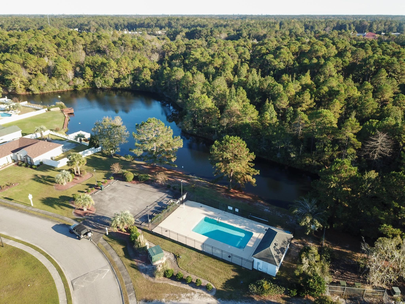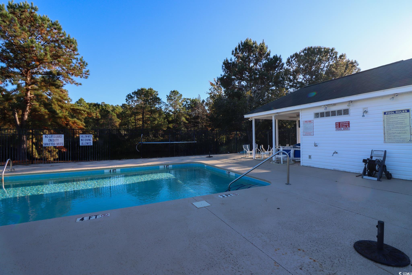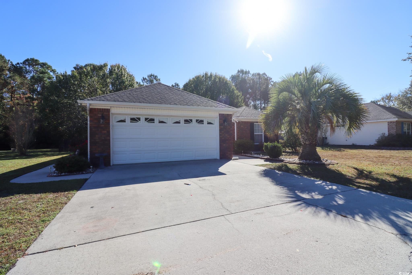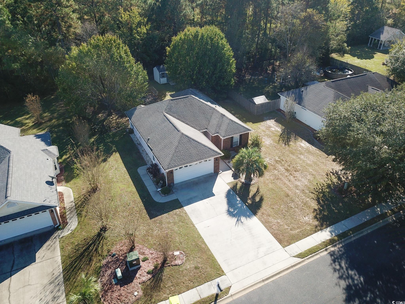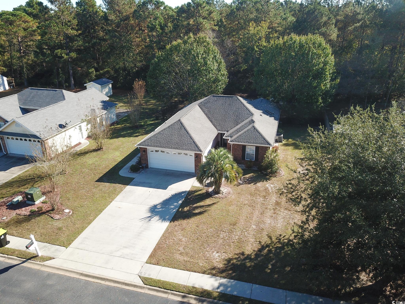Description
Welcome to 2783 canvasback trail, a delightful 3-bedroom, 2-bathroom home nestled in the highly sought-after hunter's ridge community of myrtle beach. as you step inside, you'll be greeted by an open and bright living room boasting high ceilings, an effortless flow to the rest of the home, and an abundance of natural light that creates a warm and welcoming ambiance. the kitchen is a chef's dream, featuring sleek stainless steel appliances, ample cabinet space, and modern finishes that make meal preparation a pleasure. the master suite is a true retreat, highlighted by an elegant double tray ceiling, a generous walk-in closet, and an en-suite bathroom complete with a double-sink vanity, a spacious walk-in shower, and a luxurious soaking tub – perfect for unwinding after a long day. step outside to find a vast fenced-in backyard, ideal for outdoor gatherings, play, or relaxation. the patio and built-in bench area provide a perfect setting for entertaining friends and family, while the large storage shed offers plenty of space for tools and equipment. residents of hunter's ridge enjoy access to a sparkling community pool, perfect for cooling off on warm summer days. this home’s incredible location places you just minutes from the beach, the intracoastal waterway, tanger outlets on 501, and an array of top-notch golfing, shopping, dining, and entertainment options. don’t miss the opportunity to make 2783 canvasback trail your new home in the heart of myrtle beach. schedule a showing today and discover all that this charming property has to offer!
Property Type
ResidentialSubdivision
Hunters RidgeCounty
HorryStyle
RanchAD ID
47626637
Sell a home like this and save $18,995 Find Out How
Property Details
-
Interior Features
Bathroom Information
- Full Baths: 2
Interior Features
- BreakfastBar
Flooring Information
- Laminate,Tile
Heating & Cooling
- Heating: Central,Electric
- Cooling: CentralAir
-
Exterior Features
Building Information
- Year Built: 1999
Exterior Features
- Fence,Patio,Storage
-
Property / Lot Details
Lot Information
- Lot Description: Rectangular
Property Information
- Subdivision: Hunters Ridge
-
Listing Information
Listing Price Information
- Original List Price: $324900
-
Virtual Tour, Parking, Multi-Unit Information & Homeowners Association
Virtual Tour
Parking Information
- Garage: 4
- Attached,Garage,TwoCarGarage,GarageDoorOpener
Homeowners Association Information
- Included Fees: CommonAreas,Pools
- HOA: 54
-
School, Utilities & Location Details
School Information
- Elementary School: Forestbrook Elementary School
- Junior High School: Forestbrook Middle School
- Senior High School: Socastee High School
Utility Information
- CableAvailable,ElectricityAvailable,SewerAvailable,WaterAvailable
Location Information
- Direction: Head northwest on Waccamaw Blvd Turn left onto George Bishop Pkwy Turn right onto Fantasy Harbour Blvd Turn left onto Forestbrook Rd Turn right onto Whatuthink Rd Turn left to stay on Whatuthink Rd Turn right onto Panther Pkwy Continue onto Buck Scrape Rd Turn left onto Canvasback Trail
Statistics Bottom Ads 2

Sidebar Ads 1

Learn More about this Property
Sidebar Ads 2

Sidebar Ads 2

BuyOwner last updated this listing 11/14/2024 @ 19:54
- MLS: 2426124
- LISTING PROVIDED COURTESY OF: Blake Sloan, Sloan Realty Group
- SOURCE: CCAR
is a Home, with 3 bedrooms which is for sale, it has 1,556 sqft, 1,556 sized lot, and 2 parking. are nearby neighborhoods.


