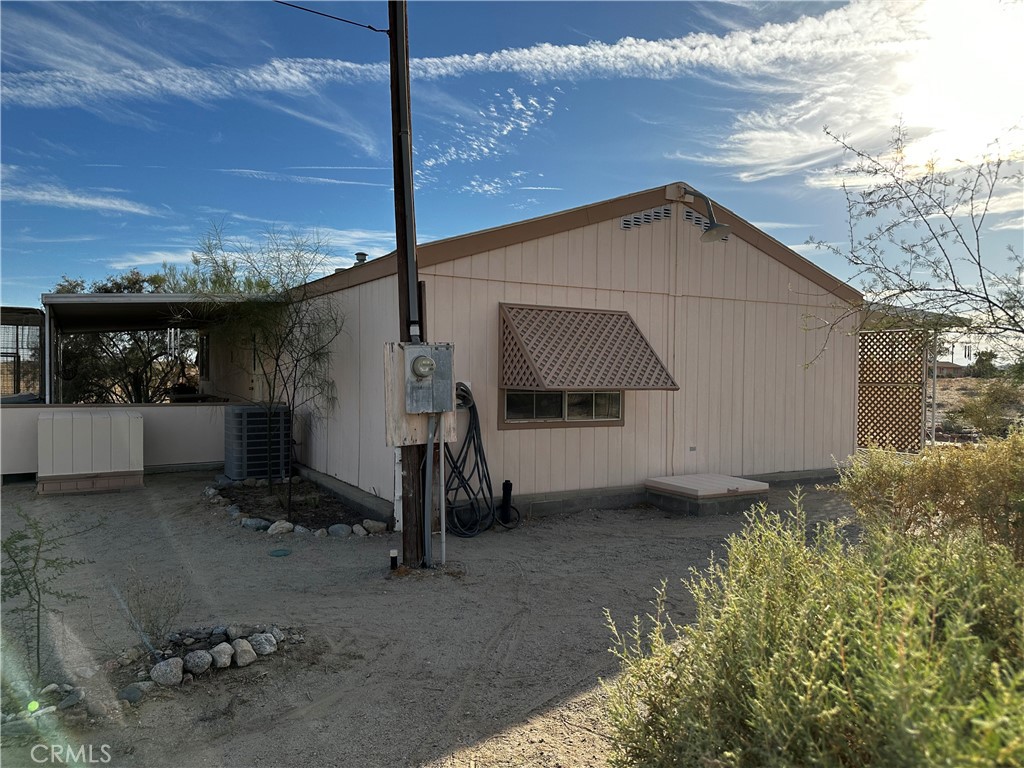Description
Wow!! don't let this wonderful home with wide open vistas pass you by! as you approach you'll notice how well maintained the beautiful desert landscaping is. there is a huge front patio with views of the surrounding mountains. passing through the front door, you enter into the light & bright living room. adjacent is the spacious dining area & wide open kitchen. goldstar fridge & propane range are included. this kitchen is central to the action and open to the living and dining rooms. around the corner from the kitchen is the laundry room. down the hall you find the guest bedroom and bathroom with newer shower stall. further back you find the large primary bedroom with plenty of closet space in the huge walk-in closet. the primary bath is cheery & bright, and includes plenty of storage, and tub/shower combo. out back there is a another covered patio, a screened in green-house/pen, and huge approx. 24' x 30' two-car garage that has additional space to be a workshop. surrounding the property are many varieties of desert trees and mature landscaping. many trees have been planted to eventually grow into a wind break. the property is huge with many possibilities for rv/toy storage, along with other vehicles. only minutes from the salton sea & wide open desert, there are endless opportunities for recreational activities...parasailing by the salton sea, off roading around the desert, camping and hiking galore, and not too far from many valley resorts & casinos. this wonderful home is being sold in as-is condition. hurry and submit your offer today!
Property Type
ResidentialCounty
ImperialStyle
ResidentialAD ID
48154284
Sell a home like this and save $12,695 Find Out How
Property Details
-
Interior Features
Bedroom Information
- Total Bedrooms : 2
Bathroom Information
- Total Baths: 2
- Full Baths: 1
Water/Sewer
- Water Source : Public
- Sewer : Public Sewer
Interior Features
- Interior Features: Ceiling Fan(s),Separate/Formal Dining Room
- Property Appliances: Propane Range,Refrigerator,Range Hood
- Fireplace: None
- Flooring: Vinyl
Cooling Features
- Central Air
- Air Conditioning
Heating Source
- Central
- Has Heating
Fireplace
- Fireplace Features: None
- Has Fireplace: 0
-
Exterior Features
Building Information
- Year Built: 1995
Foundation
- Pier Jacks
Security Features
- Carbon Monoxide Detector(s),Smoke Detector(s)
Pool Features
- None
Laundry Features
- Inside,Laundry Room
Patio And Porch
- Rear Porch,Covered,Front Porch
-
Property / Lot Details
Lot Details
- Lot Dimensions Source: Vendor Enhanced
- Lot Size Acres: 0.3077
- Lot Size Source: Assessor
- Lot Size Square Feet: 13405
-
Listing Information
Listing Price Information
- Original List Price: 219,900
- Listing Contract Date: 2024-12-02
Lease Information
- Listing Agreement: Exclusive Right To Sell
-
Taxes / Assessments
Tax Information
- Parcel Number: 008083002000
-
Virtual Tour, Parking, Multi-Unit Information & Homeowners Association
Garage and Parking
- Garage Description: Door-Single,Garage,Oversized,RV Access/Parking
Homeowners Association
Rental Info
- Lease Term: Negotiable
-
School, Utilities & Location Details
Other Property Info
- Source Listing Status: Pending
- Source Neighborhood: 317 - Valerie Jean's, Oasis, Desert Shores, Salton
- Postal Code Plus 4: 1901
- Directions: From Hwy 86, go east on N Marina Dr. Turn left on Tahoe Ave, right on Mead Ave, right on Superior Ave.
- Source Property Type: Residential
- Area: 317 - Valerie Jean's, Oasis, Desert Shores, Salton
- Property SubType: Manufactured On Land
Building and Construction
- Property Age: 30
- Common Walls: No Common Walls
- Property Condition: Turnkey
- Structure Type: Manufactured On Land
- Year Built Source: Assessor
- Total Square Feet Living: 1056
- Entry Level: 1
- Entry Location: Ground
- Levels or Stories: One
- Building Total Stories: 1
- Structure Type: Manufactured House
Statistics Bottom Ads 2

Sidebar Ads 1

Learn More about this Property
Sidebar Ads 2

Sidebar Ads 2

Copyright © 2025 by the Multiple Listing Service of the California Regional MLS®. This information is believed to be accurate but is not guaranteed. Subject to verification by all parties. This data is copyrighted and may not be transmitted, retransmitted, copied, framed, repurposed, or altered in any way for any other site, individual and/or purpose without the express written permission of the Multiple Listing Service of the California Regional MLS®. Information Deemed Reliable But Not Guaranteed. Any use of search facilities of data on this site, other than by a consumer looking to purchase real estate, is prohibited.
BuyOwner last updated this listing 04/04/2025 @ 01:36
- MLS: SW24243164
- LISTING PROVIDED COURTESY OF: ,
- SOURCE: CRMLS
is a Home, with 2 bedrooms which is recently sold, it has 1,056 sqft, 13,405 sized lot, and 2 parking. A comparable Home, has bedrooms and baths, it was built in and is located at and for sale by its owner at . This home is located in the city of Thermal , in zip code 92274, this Imperial County Home , it is in the Vista Santa Rosa (31601) Subdivision, are nearby neighborhoods.




















































