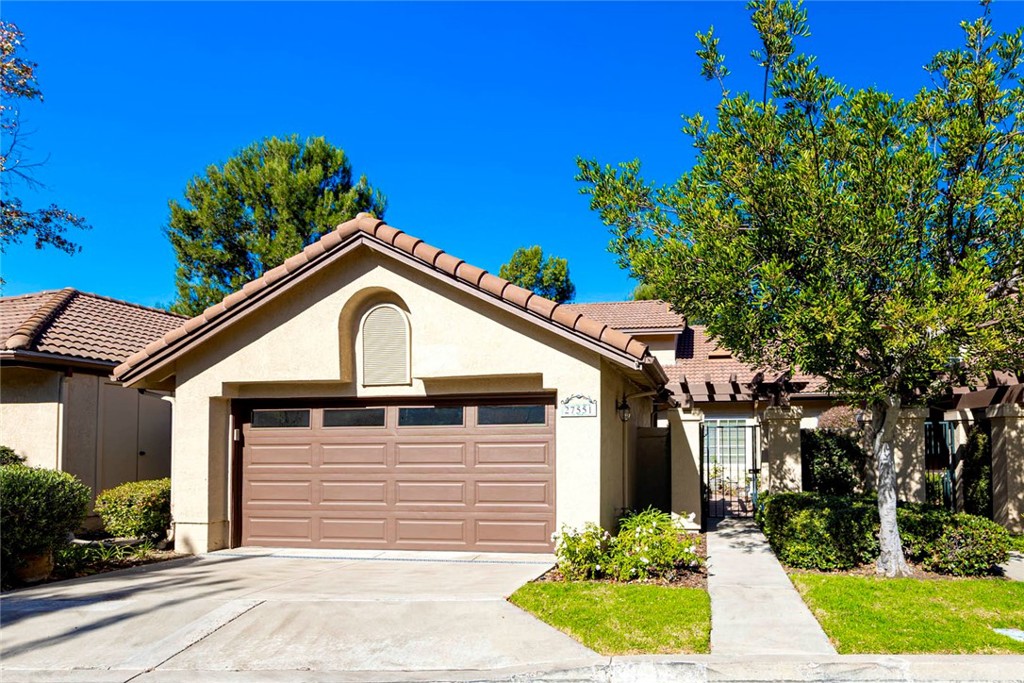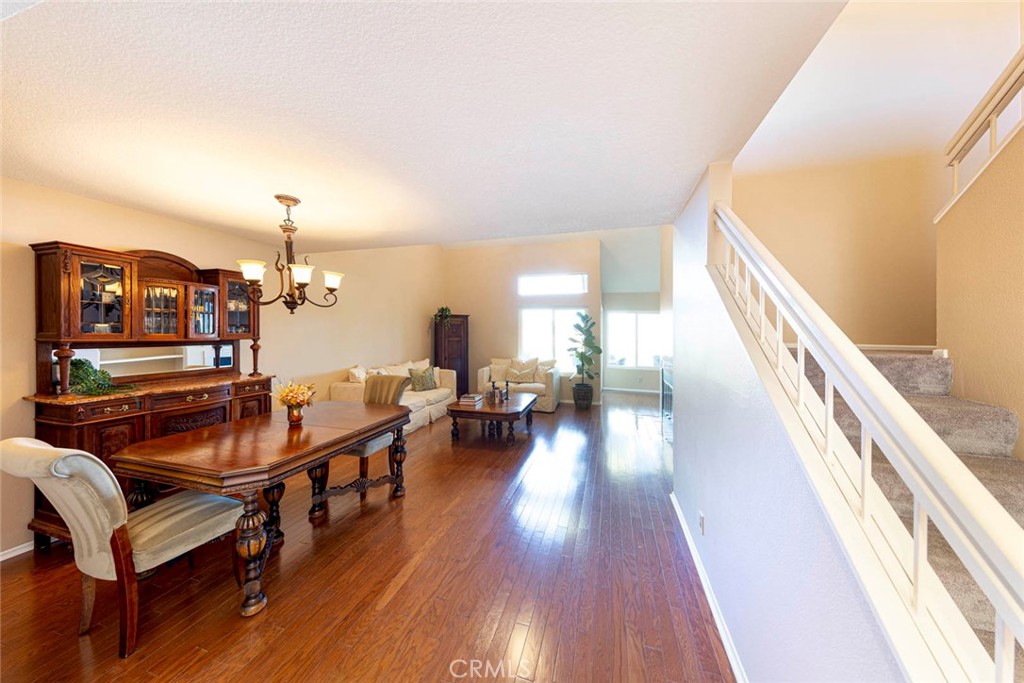Description
Welcome to this beautifully maintained 3-bedroom, 3-bathroom condo nestled on a quiet, single-loaded cul-de-sac with breathtaking views of mission san juan, saddleback mountain, and city lights. this residence combines elegance, comfort, and functionality in a serene setting. enjoy a private, gated entry that leads you into a cozy courtyard. the spacious interior is freshly painted throughout, this home features vaulted ceilings, an open floorplan, and plenty of natural light. relax by the fireplace in the spacious living room, or enjoy the bright, white kitchen open to the cozy family room, perfect for gatherings. the main floor boasts a luxurious primary bedroom with an ensuite bathroom, including a dual-sink vanity, soaking tub with shower, walk-in closet, and sliding doors that open to an easy-maintenance patio with brick accents and stunning views. upstairs, find a guest bedroom with an ensuite full bath and ample storage, offering privacy and convenience. additional features include air conditioning, a two-car attached garage with direct access, additional two-car driveway, and plenty of guest parking. the condo is close to the association pool, and the hoa takes care of the roof, front landscaping, and exterior paint, ensuring low-maintenance living. appliances (washer, dryer, and refrigerator) are included, making this home move-in ready. don’t miss this exceptional opportunity to live in a beautiful, private setting with unparalleled views!
Property Type
ResidentialSubdivision
FallbrookCounty
OrangeStyle
ResidentialAD ID
47585573
Sell a home like this and save $62,441 Find Out How
Property Details
-
Interior Features
Bedroom Information
- Total Bedrooms : 3
Bathroom Information
- Total Baths: 3
- Full Baths: 3
Water/Sewer
- Water Source : Public
- Sewer : Public Sewer
Interior Features
- Exterior Property Features : Rain Gutters
- Interior Features: Built-in Features,High Ceilings,Open Floorplan,Storage,Tile Counters,Bedroom on Main Level,Main Level Primary,Walk-In Closet(s)
- Windows: Double Pane Windows
- Property Appliances: Dishwasher,Gas Range,Microwave,Refrigerator,Dryer,Washer
- Fireplace: Gas,Gas Starter,Living Room
- Flooring: Carpet,Tile,Wood
Cooling Features
- Central Air
- Air Conditioning
Heating Source
- Central
- Has Heating
Fireplace
- Fireplace Features: Gas,Gas Starter,Living Room
- Has Fireplace: 1
-
Exterior Features
Building Information
- Year Built: 1988
- Construction: Stucco
Exterior Features
- Rain Gutters
Accessibility Features
- Safe Emergency Egress from Home
Pool Features
- In Ground,Association
Laundry Features
- In Garage
Patio And Porch
- Concrete,Enclosed,Patio
Fencing
- Wrought Iron
-
Property / Lot Details
Lot Details
- Lot Dimensions Source: Vendor Enhanced
- Lot Size Source: Vendor Enhanced
-
Listing Information
Listing Price Information
- Original List Price: 1,049,000
- Listing Contract Date: 2024-11-08
Lease Information
- Listing Agreement: Exclusive Right To Sell
-
Taxes / Assessments
Tax Information
- Parcel Number: 93879073
-
Virtual Tour, Parking, Multi-Unit Information & Homeowners Association
Garage and Parking
- Garage Description: Concrete,Direct Access,Driveway,Garage Faces Front,Garage,Guest,Paved,Side By Side
- Attached Garage: Yes
Homeowners Association
- Association: Yes
- Association Amenities: Maintenance Grounds,Maintenance Front Yard,Pool,Spa/Hot Tub
- Association Fee: 710
- AssociationFee Frequency: Monthly
- Calculated Total Monthly Association Fees: 710
Rental Info
- Lease Term: Negotiable
-
School, Utilities & Location Details
Other Property Info
- Source Listing Status: Active Under Contract
- Source Neighborhood: OR - Ortega/Orange County
- Postal Code Plus 4: 5309
- Directions: La Novia to Via Sequoia. Turn east on Paseo Alondra, turn onto Paseo Tamara
- Source Property Type: Residential
- Area: OR - Ortega/Orange County
- Property SubType: Condominium
Building and Construction
- Property Age: 37
- Common Walls: 2+ Common Walls,No One Above,No One Below
- Structure Type: Condominium
- Year Built Source: Assessor
- Total Square Feet Living: 1763
- Entry Level: 1
- Entry Location: 1
- Property Attached: Yes
- Levels or Stories: Two
- Building Total Stories: 2
- Structure Type: House
Statistics Bottom Ads 2

Sidebar Ads 1

Learn More about this Property
Sidebar Ads 2

Sidebar Ads 2

Copyright © 2025 by the Multiple Listing Service of the California Regional MLS®. This information is believed to be accurate but is not guaranteed. Subject to verification by all parties. This data is copyrighted and may not be transmitted, retransmitted, copied, framed, repurposed, or altered in any way for any other site, individual and/or purpose without the express written permission of the Multiple Listing Service of the California Regional MLS®. Information Deemed Reliable But Not Guaranteed. Any use of search facilities of data on this site, other than by a consumer looking to purchase real estate, is prohibited.
BuyOwner last updated this listing 03/14/2025 @ 07:25
- MLS: OC24228997
- LISTING PROVIDED COURTESY OF: ,
- SOURCE: CRMLS
is a Home, with 3 bedrooms which is recently sold, it has 1,763 sqft, 1,763 sized lot, and 2 parking. A comparable Home, has bedrooms and baths, it was built in and is located at and for sale by its owner at . This home is located in the city of San Juan Capistrano , in zip code 92675, this Orange County Home , it is in the FALLBROOK Subdivision, are nearby neighborhoods.
































