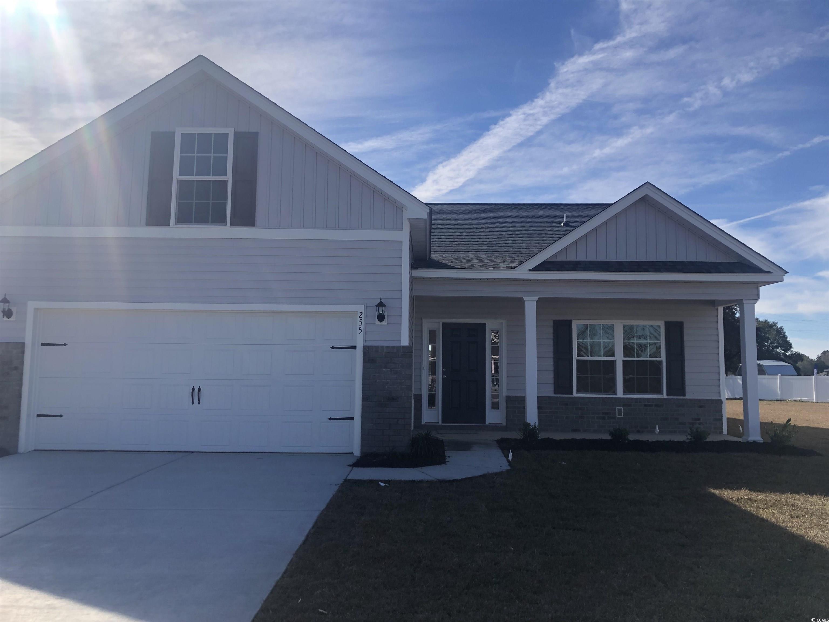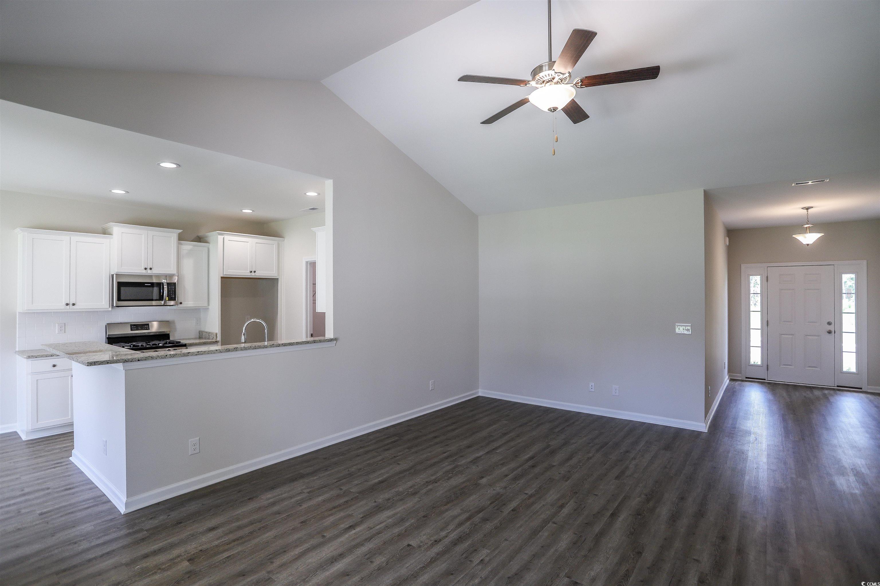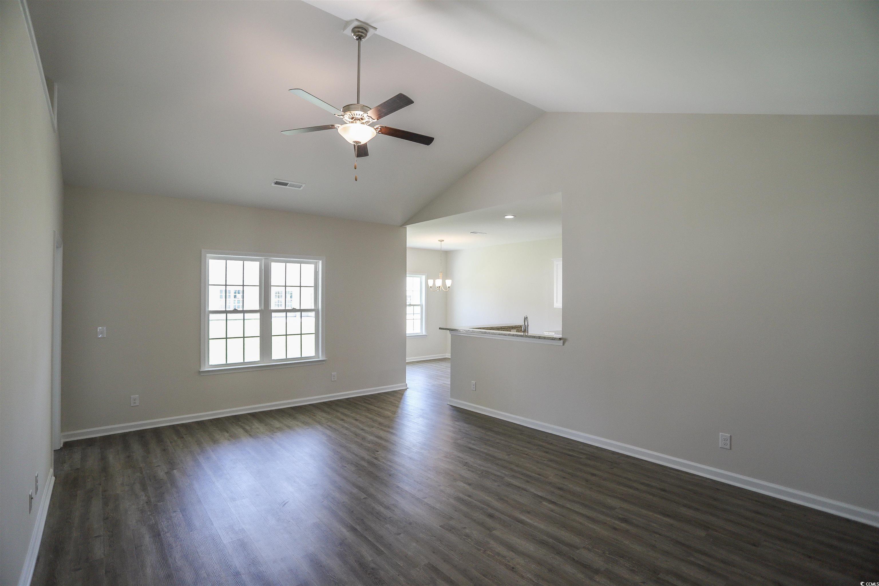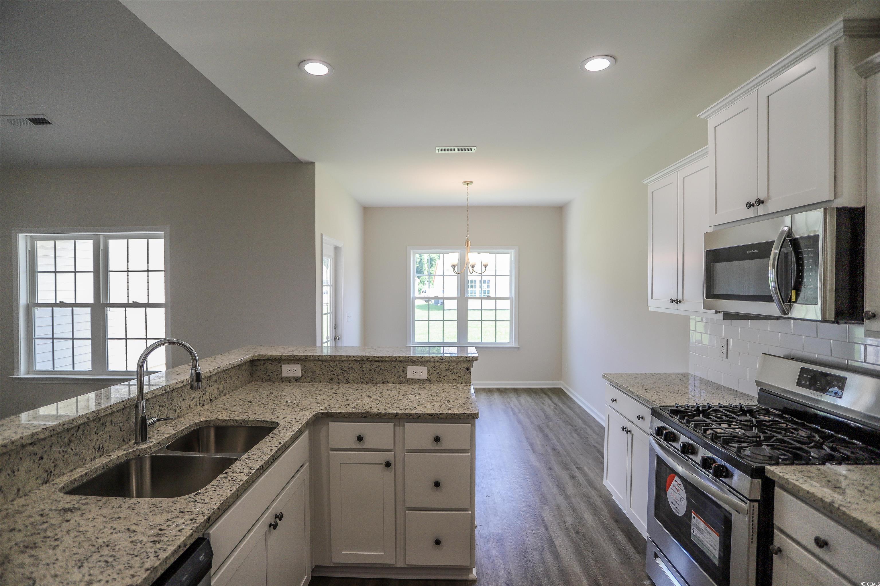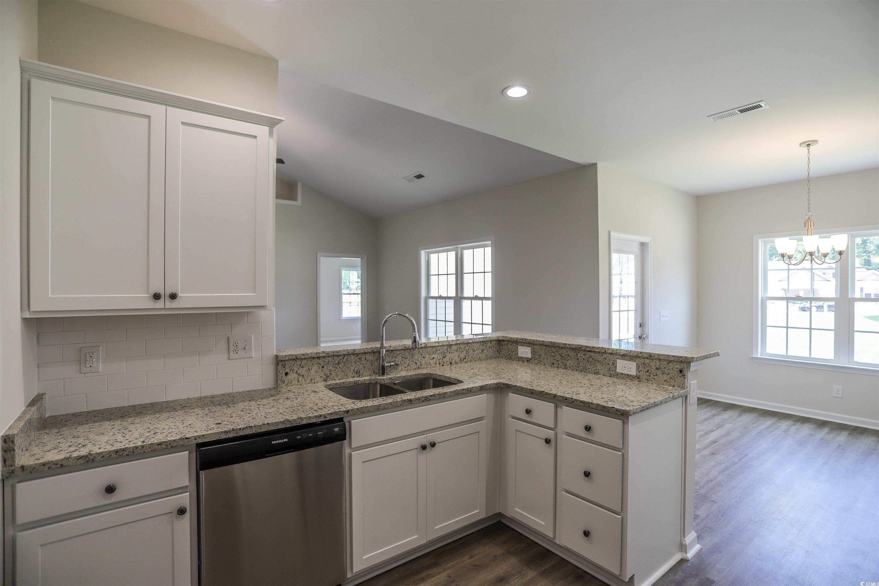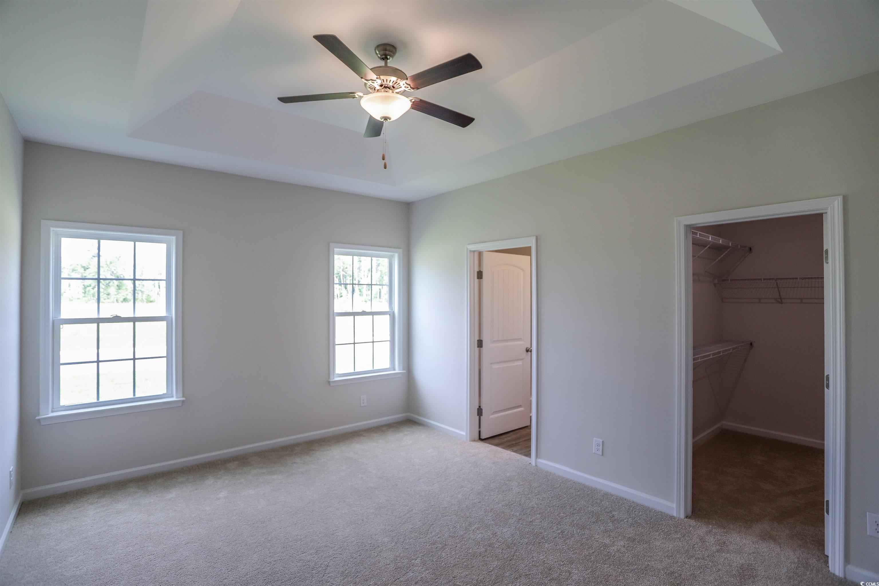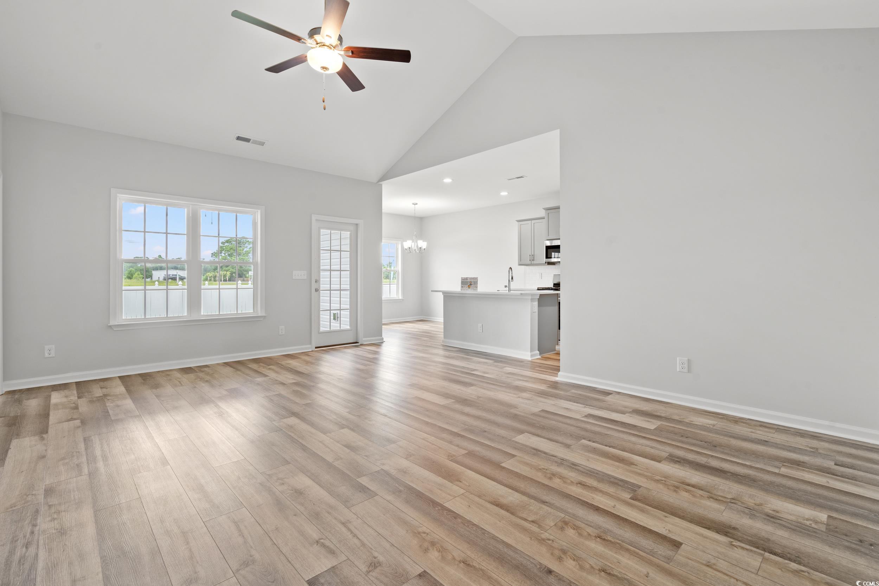Description
This home is under construction . the busbee model with a bonus room makes this a 4 bedroom 3 bath will have a propane gas range and propane gas tankless water heater for added comfort. take comfort in one of our newly constructed homes in one of our newest communities, the tides at little creek . we have a reputation for quality and value, whether you are a first time home buyer or looking for your next new home. we are sure to have a home that suits your needs and lifestyle. all of the homes will come standard but not limited to electric range , micrwave, dishwasher, central air conditioning, low "e" energy efficient windows with screens,profiled kitchen cabinets with crown molding, stainless steel appliances,trimmed and painted garages with drop down stairs fo attic storage, garage door openers, maintenance free exteriors with vinyl siding, brick accents per plan. covered porches per floor plan,separate rear patios for seating and grilling , landscaped and sodded yards . customization may be possible , square footages are approximate. call or visit today for updated information and information on all available homes.
Property Type
ResidentialSubdivision
Golden Highland EstatesCounty
HorryStyle
TraditionalAD ID
48904255
Sell a home like this and save $18,342 Find Out How
Property Details
-
Interior Features
Bathroom Information
- Full Baths: 3
Interior Features
- BreakfastBar,BedroomOnMainLevel,EntranceFoyer,KitchenIsland,StainlessSteelAppliances,SolidSurfaceCounters
Flooring Information
- Carpet,LuxuryVinyl,LuxuryVinylPlank
Heating & Cooling
- Heating: Central,Electric
- Cooling: CentralAir
-
Exterior Features
Building Information
- Year Built: 2024
Exterior Features
- Porch,Patio
-
Property / Lot Details
Lot Information
- Lot Description: IrregularLot,OutsideCityLimits,Rectangular
Property Information
- Subdivision: The Tides of Little Creek
-
Listing Information
Listing Price Information
- Original List Price: $312515
-
Virtual Tour, Parking, Multi-Unit Information & Homeowners Association
Parking Information
- Garage: 4
- Attached,Garage,TwoCarGarage,GarageDoorOpener
Homeowners Association Information
- Included Fees: AssociationManagement,CommonAreas,Pools,Trash
- HOA: 75
-
School, Utilities & Location Details
School Information
- Elementary School: Daisy Elementary School
- Junior High School: Loris Middle School
- Senior High School: Loris High School
Utility Information
- CableAvailable,ElectricityAvailable,PhoneAvailable,SewerAvailable,UndergroundUtilities,WaterAvailable
Location Information
- Direction: From HWY 31 take HWY 9 West go passed HWY 905 about 4 miles and the community will be on the Right Side at Harvest Moon Drive
Statistics Bottom Ads 2

Sidebar Ads 1

Learn More about this Property
Sidebar Ads 2

Sidebar Ads 2

BuyOwner last updated this listing 04/05/2025 @ 02:13
- MLS: 2505994
- LISTING PROVIDED COURTESY OF: Kevin Crawford, The Beverly Group
- SOURCE: CCAR
is a Home, with 4 bedrooms which is for sale, it has 1,781 sqft, 1,781 sized lot, and 2 parking. are nearby neighborhoods.


