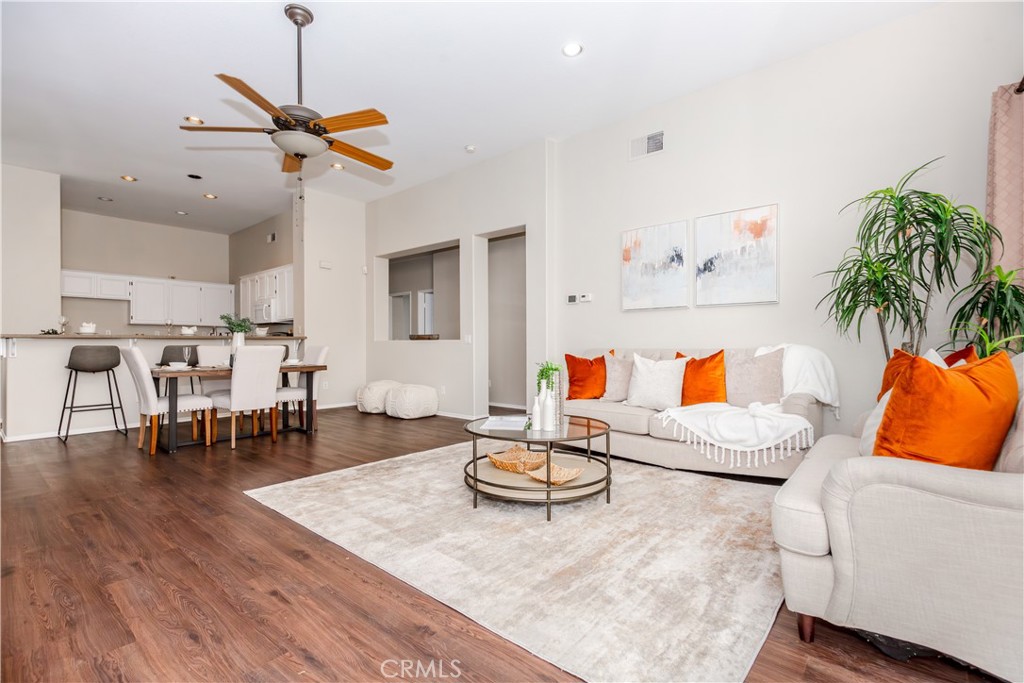Description
Freshly updated single story***!nestled in the highly sought-after horsethief canyon ranch master-planned community, this stunning sequoia floorplan is the most desired single-story layout in the neighborhood—and for good reason. from the moment you arrive, you'll be captivated by its beautiful curb appeal and fresh updates inside and out. this meticulously refreshed home boasts four spacious bedrooms and two bathrooms, perfectly designed for comfortable living. includes vinyl flooring, new plush carpeting, and a fresh coat of paint throughout providing a move-in-ready experience. the formal living and dining rooms set a sophisticated tone for gatherings, while the open kitchen steals the spotlight with refreshed cabinets, granite countertops, a charming breakfast counter and a seamless flow into the cozy family room with a fireplace. the thoughtfully designed layout centers the kitchen and family room as the heart of the home, creating a warm and inviting space for connection. the primary suite, located on one side of the house, offers a private retreat, while the generously sized secondary bedrooms on the opposite wing provide an ideal balance of privacy and functionality. step outside to discover your covered patio and freshly laid sod in the backyard—a perfect setting for entertaining, relaxing, or play. with ample space and thoughtful updates, this yard is ready to accommodate all your outdoor needs. this gorgeous home is a rare find and ready to welcome you. horsethief canyon ranch is a master planned community with the very best in amenities, including 2 large community pools, fitness center, clubhouse, tennis courts, sand volleyball, tot parks, sports fields, fitness trail, dog park, botanical garden, private security patrol, k-8 school right in the neighborhood! low low taxes! come see why so many families love to call horsethief canyon ranch home!
Property Type
ResidentialCounty
RiversideStyle
ResidentialAD ID
47942416
Sell a home like this and save $41,494 Find Out How
Property Details
-
Interior Features
Bedroom Information
- Total Bedrooms : 4
Bathroom Information
- Total Baths: 2
- Full Baths: 2
Water/Sewer
- Water Source : Public
- Sewer : Public Sewer
Interior Features
- Roof : Tile
- Interior Features: Breakfast Bar,Ceiling Fan(s),Separate/Formal Dining Room,Granite Counters,Open Floorplan,Recessed Lighting,All Bedrooms Down,Bedroom on Main Level,Main Level Primary,Primary Suite,Walk-In Closet(s)
- Property Appliances: Dishwasher,Gas Oven,Gas Range,Microwave
- Fireplace: Family Room
- Flooring: Carpet,Vinyl
Cooling Features
- Central Air
- Air Conditioning
Heating Source
- Central
- Has Heating
Fireplace
- Fireplace Features: Family Room
- Has Fireplace: 1
-
Exterior Features
Building Information
- Year Built: 1999
- Roof: Tile
Security Features
- Carbon Monoxide Detector(s),Smoke Detector(s)
Pool Features
- Community,In Ground,Association
Laundry Features
- Laundry Room
Patio And Porch
- Concrete,Covered,Front Porch,Patio
Fencing
- Vinyl
-
Property / Lot Details
Lot Details
- Lot Dimensions Source: Vendor Enhanced
- Lot Size Acres: 0.2
- Lot Size Source: Assessor
- Lot Size Square Feet: 8712
-
Listing Information
Listing Price Information
- Original List Price: 699,880
- Listing Contract Date: 2024-11-20
Lease Information
- Listing Agreement: Exclusive Right To Sell
-
Taxes / Assessments
Tax Information
- Parcel Number: 393432011
-
Virtual Tour, Parking, Multi-Unit Information & Homeowners Association
Garage and Parking
- Garage Description: Door-Multi,Direct Access,Driveway,Driveway Up Slope From Street,Garage Faces Front,Garage,Paved
- Attached Garage: Yes
Homeowners Association
- Association: Yes
- Association Amenities: Billiard Room,Clubhouse,Sport Court,Dog Park,Meeting Room,Barbecue,Picnic Area,Playground,Pool,Spa/Hot Tub,Tennis Court(s),Trail(s)
- Association Fee: 105
- AssociationFee Frequency: Monthly
- Calculated Total Monthly Association Fees: 105
Rental Info
- Lease Term: Negotiable
-
School, Utilities & Location Details
Other Property Info
- Source Listing Status: Pending
- Source Neighborhood: 248 - Corona
- Postal Code Plus 4: 8979
- Directions: Horsethief Canyon Ranch to Mountain to Calendula, right on Arrow Point
- Zoning: SP ZONE
- Source Property Type: Residential
- Area: 248 - Corona
- Property SubType: Single Family Residence
Building and Construction
- Property Age: 25
- Common Walls: No Common Walls
- Property Condition: Turnkey
- Structure Type: Single Family Residence
- Year Built Source: Assessor
- Total Square Feet Living: 2176
- Entry Level: 1
- Entry Location: 1
- Levels or Stories: One
- Building Total Stories: 1
- Structure Type: House
Statistics Bottom Ads 2

Sidebar Ads 1

Learn More about this Property
Sidebar Ads 2

Sidebar Ads 2

Copyright © 2024 by the Multiple Listing Service of the California Regional MLS®. This information is believed to be accurate but is not guaranteed. Subject to verification by all parties. This data is copyrighted and may not be transmitted, retransmitted, copied, framed, repurposed, or altered in any way for any other site, individual and/or purpose without the express written permission of the Multiple Listing Service of the California Regional MLS®. Information Deemed Reliable But Not Guaranteed. Any use of search facilities of data on this site, other than by a consumer looking to purchase real estate, is prohibited.
BuyOwner last updated this listing 12/22/2024 @ 03:16
- MLS: IG24238528
- LISTING PROVIDED COURTESY OF: ,
- SOURCE: CRMLS
is a Home, with 4 bedrooms which is recently sold, it has 2,176 sqft, 8,712 sized lot, and 3 parking. A comparable Home, has bedrooms and baths, it was built in and is located at and for sale by its owner at . This home is located in the city of Corona , in zip code 92883, this Riverside County Home , it is in the Altis in Terramor Subdivision, are nearby neighborhoods.


































