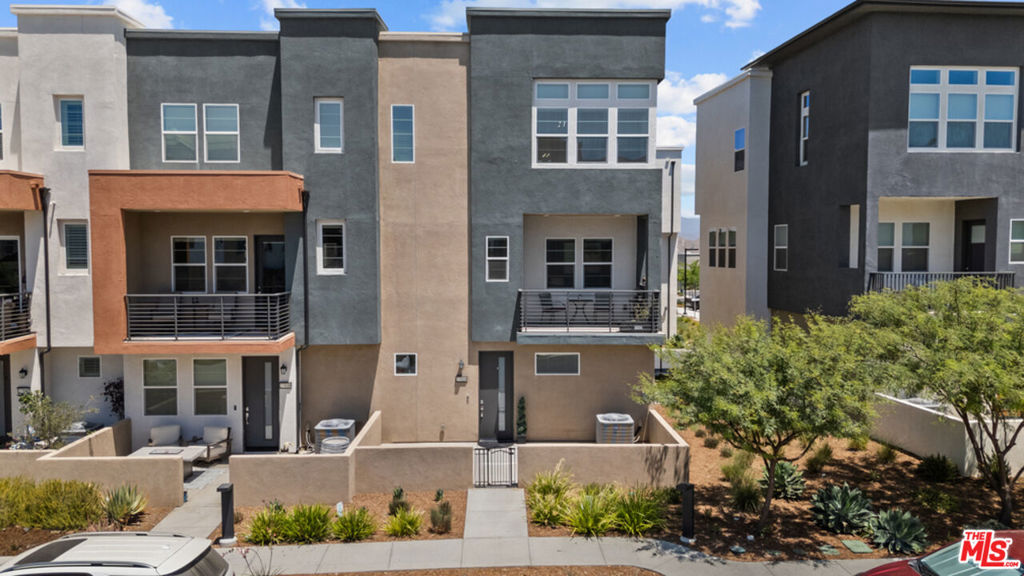Description
Sophisticated turnkey townhome exemplifies impeccable taste throughout! located in the prestigious five point community! as you enter this amazing home you are drawn to its luxury & elegance. this magnificent model like home boast of the pride of homeownership. three large bedrooms, first floor bathroom which is one of 4, stunning primary suite with views. home should be featured in magazines! huge gourmet chef's kitchen with gorgeous counter tops, upgraded cabinets, gorgeous, backsplash, huge island with sitting area, stainless steel appliances and lots of storage. gorgeous dining area. large family room with balcony. huge master suite. luxurious primary bathroom with large shower & walk-in closet. feels like you are at a spa! large secondary bedrooms. features include, stunning flooring, recessed lighting, designer style chandeliers, laundry room. fabulous end unit with private patio areas. great for entertaining! 2-car garage, tankless water heater & ev charger. solar panels, saving you hundreds of dollars. five point resort style amenities include beautiful state of the art clubhouse, olympic pool, spa, athletic fields, walking trails, bbq area and park. close to award winning schools, shopping & easy freeway access. sellers may need to rent back subject property. solar panels are leased. buyer(s) is advised to independently verify the accuracy of this information through personal inspection, building permits and/or with appropriate professional (i.e. attorney, appraiser, architect, contractor, etc.).
Property Type
ResidentialCounty
Los AngelesStyle
Mid-Century ModernAD ID
48248243
Sell a home like this and save $43,181 Find Out How
Property Details
-
Interior Features
Bedroom Information
- Total Bedrooms : 3
Bathroom Information
- Total Baths: 4
- Full Baths: 4
- Half Baths: 0
Interior Features
- Roof : Tile
- Interior Features: Breakfast Bar,Separate/Formal Dining Room,Jack and Jill Bath,Walk-In Closet(s)
- Windows: Blinds
- Property Appliances: Dishwasher,Disposal,Microwave
- Fireplace: None
- Furnished Description: Unfurnished
Cooling Features
- Central Air
- Air Conditioning
Heating Source
- Central
- Has Heating
Fireplace
- Fireplace Features: None
- Has Fireplace: 0
-
Exterior Features
Building Information
- Year Built: 2021
- Building Area Total: 1,740
- Roof: Tile
Security Features
- Carbon Monoxide Detector(s),Fire Detection System,Fire Sprinkler System,24 Hour Security,Smoke Detector(s)
Pool Features
- In Ground,Association
Laundry Features
- Inside,Laundry Room,See Remarks
-
Property / Lot Details
Lot Details
- Lot Dimensions Source: Vendor Enhanced
- Lot Size Acres: 0.5161
- Lot Size Source: Vendor Enhanced
- Lot Size Square Feet: 22480
-
Listing Information
Listing Price Information
- Original List Price: 728,000
- Listing Contract Date: 2025-01-06
Lease Information
- Listing Agreement: Exclusive Right To Sell
-
Taxes / Assessments
Tax Information
- Parcel Number: 2826177024
-
Virtual Tour, Parking, Multi-Unit Information & Homeowners Association
Garage and Parking
- Garage Description: Direct Access,Garage,Garage Door Opener
Homeowners Association
- Pets Allowed: Call,Yes
- Association: Yes
- Association Amenities: Clubhouse,Fire Pit,Maintenance Grounds,Picnic Area,Playground,Pool,Trail(s)
- Association Fee: 296
- AssociationFee Frequency: Monthly
- Calculated Total Monthly Association Fees: 296
Rental Info
- Lease Term: Negotiable
-
School, Utilities & Location Details
Other Property Info
- Source Listing Status: Active
- Source Neighborhood: VAL1 - Valencia 1
- Postal Code Plus 4: 2182
- Directions: Magic Mtn Pkwy to Adventure Ave (turn right) to Riparian Ave (turn left) to Laceflower (turn right).
- Zoning: LCA25*
- Source Property Type: Residential
- Area: VAL1 - Valencia 1
- Property SubType: Condominium
Building and Construction
- Property Age: 4
- Property Condition: Updated/Remodeled
- Structure Type: Condominium
- Year Built Source: Vendor Enhanced
- Total Square Feet Living: 1740
- Entry Level: 1
- Levels or Stories: Three Or More,Multi/Split
- Structure Type: Townhouse
Statistics Bottom Ads 2

Sidebar Ads 1

Learn More about this Property
Sidebar Ads 2

Sidebar Ads 2

Copyright © 2025 by the Multiple Listing Service of the California Regional MLS®. This information is believed to be accurate but is not guaranteed. Subject to verification by all parties. This data is copyrighted and may not be transmitted, retransmitted, copied, framed, repurposed, or altered in any way for any other site, individual and/or purpose without the express written permission of the Multiple Listing Service of the California Regional MLS®. Information Deemed Reliable But Not Guaranteed. Any use of search facilities of data on this site, other than by a consumer looking to purchase real estate, is prohibited.
BuyOwner last updated this listing 03/09/2025 @ 18:35
- MLS: 25476319
- LISTING PROVIDED COURTESY OF: ,
- SOURCE: CRMLS
is a Home, with 3 bedrooms which is for sale, it has 1,740 sqft, 22,480 sized lot, and 2 parking. A comparable Home, has bedrooms and baths, it was built in and is located at and for sale by its owner at . This home is located in the city of Stevenson Ranch , in zip code 91381, this Los Angeles County Home , it is in the The Arts (ARTS) Subdivision, are nearby neighborhoods.


























