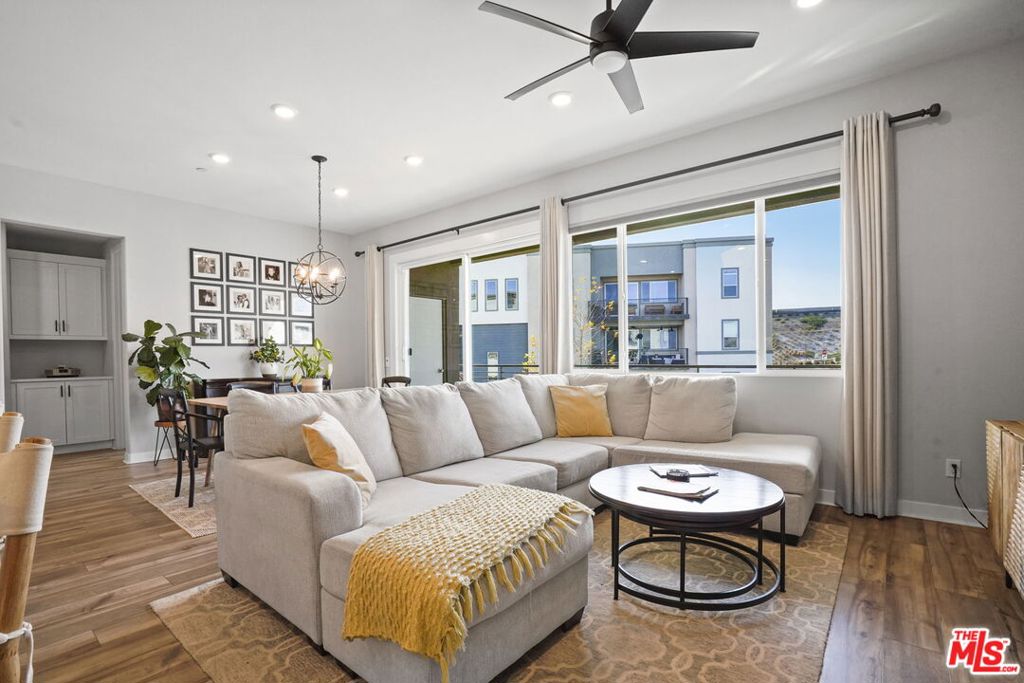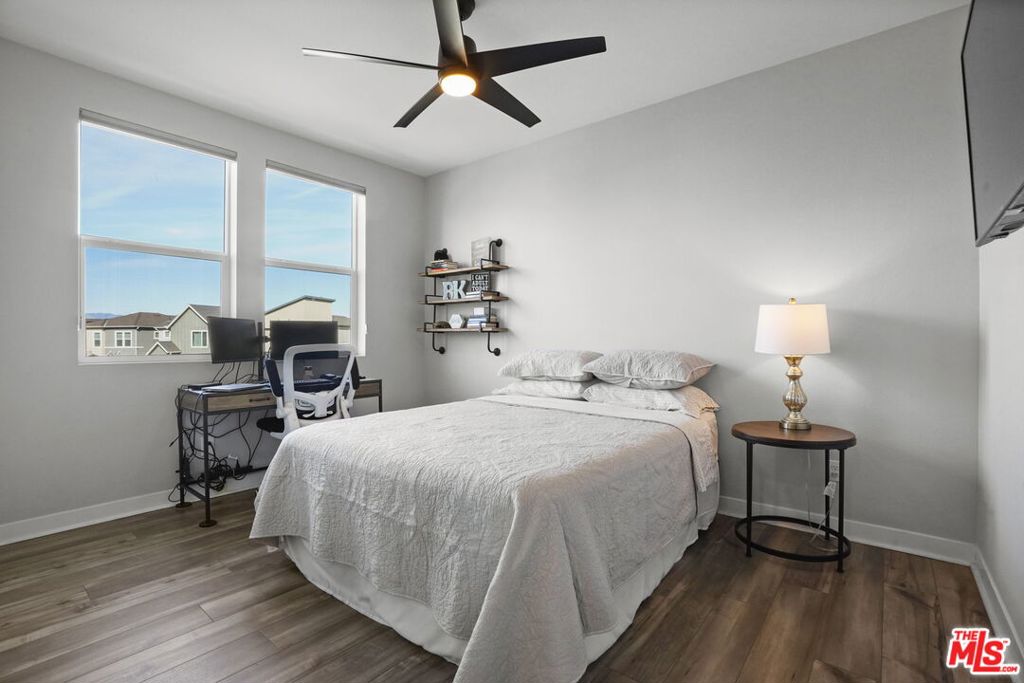Description
Welcome to the amazing energy efficient five point lamplight stacked flats where you will enjoy everything the community has to offer. as you enter the home notice all the upgrades throughout starting with the custom paint on the entry doors that leads into the kitchen with white cabinets and custom pulls that continue through the whole home. all the windows have custom window coverings. the great room and dining area are open to the kitchen which is great for entertaining with lots of natural light coming through the huge windows that overlook the courtyard off the large balcony. this is an end unit with unobstructed mountain views. the primary suite is located off the dining room for privacy and has a large walk-in shower with double vanities. it also has a linen closet inside the primary suite and one leading to the laundry room. the other two bedrooms are large and share a bathroom with custom window coverings as well. the home has ring security and coded entrances as part of the master planned community. come see all this community has to offer. included is a wonderful club house that has cabanas ,three pools, plus a community garden with outdoor cooking along with bike paths and hiking trails. the community is close to shopping,freeways,resturants and magic mountain. dont let this great location get away from you!!
Property Type
ResidentialCounty
Los AngelesStyle
ContemporaryAD ID
48441000
Sell a home like this and save $39,701 Find Out How
Property Details
-
Interior Features
Bedroom Information
- Total Bedrooms : 3
Bathroom Information
- Total Baths: 2
- Full Baths: 2
- Half Baths: 0
Water/Sewer
- Sewer : Other
Interior Features
- Interior Features: Breakfast Bar,Ceiling Fan(s),Separate/Formal Dining Room,Eat-in Kitchen
- Windows: Custom Covering(s),Double Pane Windows,Drapes,Screens
- Property Appliances: Convection Oven,Dishwasher,Disposal,Gas Oven,Microwave
- Fireplace: None
- Flooring: Laminate
- Furnished Description: Unfurnished
Heating Source
- Natural Gas
- Has Heating
Fireplace
- Fireplace Features: None
- Has Fireplace: 0
-
Exterior Features
Building Information
- Year Built: 2022
- Building Area Total: 1,430
Security Features
- Carbon Monoxide Detector(s),Fire Detection System,Firewall(s),Fire Rated Drywall,Fire Sprinkler System,Key Card Entry,Smoke Detector(s)
Pool Features
- Community,Gunite,Heated,In Ground
Patio And Porch
- Covered
Fencing
- None
-
Property / Lot Details
Lot Details
- Lot Dimensions Source: Vendor Enhanced
- Lot Size Acres: 0.9623
- Lot Size Source: Vendor Enhanced
- Lot Size Square Feet: 41916
-
Listing Information
Listing Price Information
- Original List Price: 670,000
- Listing Contract Date: 2025-01-25
Lease Information
- Listing Agreement: Seller Reserved
-
Taxes / Assessments
Tax Information
- Parcel Number: 2826184023
-
Virtual Tour, Parking, Multi-Unit Information & Homeowners Association
Garage and Parking
Homeowners Association
- Pets Allowed: Yes
- Association: Yes
- Association Amenities: Clubhouse,Maintenance Grounds,Trail(s)
- Association Fee: 244
- AssociationFee Frequency: Monthly
- Calculated Total Monthly Association Fees: 244
Rental Info
- Lease Term: Negotiable
-
School, Utilities & Location Details
Other Property Info
- Source Listing Status: Active
- Source Neighborhood: VAL1 - Valencia 1
- Postal Code Plus 4: 2153
- Directions: Take the 5 freeway exit Magic Mountain Parkway turn left and right on Glennwood and right on Prospector Road
- Zoning: LCA25*
- Source Property Type: Residential
- Area: VAL1 - Valencia 1
- Property SubType: Condominium
Building and Construction
- Property Age: 3
- Structure Type: Condominium
- Year Built Source: Vendor Enhanced
- Total Square Feet Living: 1430
- Entry Level: 2
- Entry Location: Ground Level w/steps
- Levels or Stories: One
- Building Total Stories: 1
Statistics Bottom Ads 2

Sidebar Ads 1

Learn More about this Property
Sidebar Ads 2

Sidebar Ads 2

Copyright © 2025 by the Multiple Listing Service of the California Regional MLS®. This information is believed to be accurate but is not guaranteed. Subject to verification by all parties. This data is copyrighted and may not be transmitted, retransmitted, copied, framed, repurposed, or altered in any way for any other site, individual and/or purpose without the express written permission of the Multiple Listing Service of the California Regional MLS®. Information Deemed Reliable But Not Guaranteed. Any use of search facilities of data on this site, other than by a consumer looking to purchase real estate, is prohibited.
BuyOwner last updated this listing 03/09/2025 @ 11:29
- MLS: 25489363
- LISTING PROVIDED COURTESY OF: ,
- SOURCE: CRMLS
is a Home, with 3 bedrooms which is for sale, it has 1,430 sqft, 41,916 sized lot, and 2 parking. A comparable Home, has bedrooms and baths, it was built in and is located at and for sale by its owner at . This home is located in the city of Stevenson Ranch , in zip code 91381, this Los Angeles County Home , it is in the Custom Stevenson Ranch (CSTEV) Subdivision, are nearby neighborhoods.































