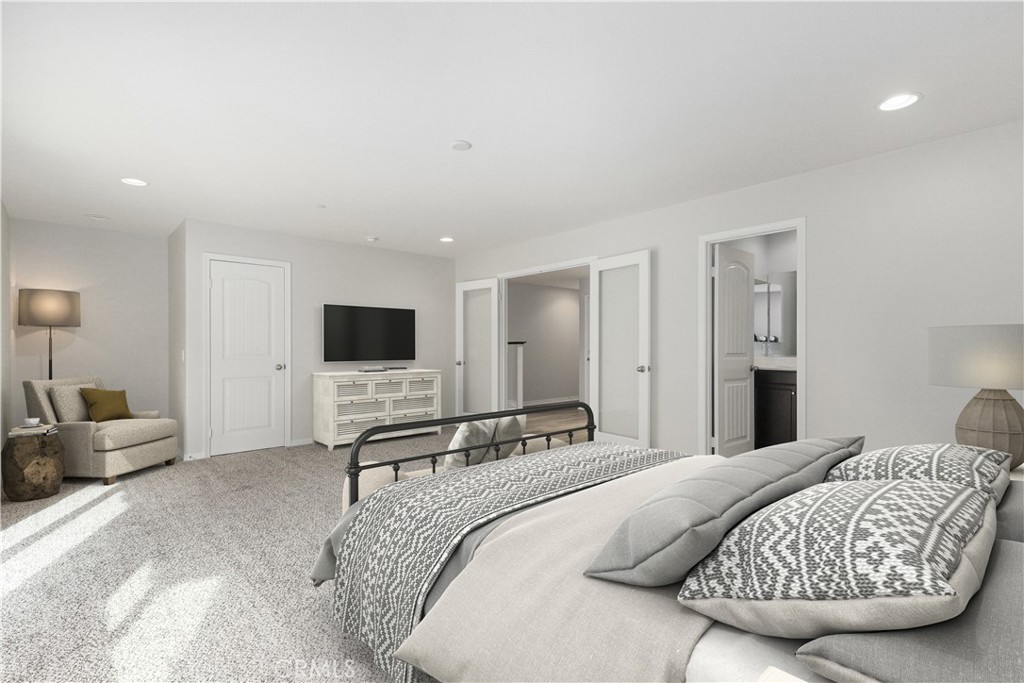Description
Price improvement! welcome home to 26703 lexington ln!
located in the fha-approved and highly desirable river village community, this modern, luxurious, and tastefully upgraded 3-story townhome is the perfect blend of comfort and style. boasting 5 bedrooms, 4 baths, and 2,530 sqft of living space, this turnkey home is designed to meet all your needs.
freshly painted throughout, the home features new carpet in the first-floor bedroom, high ceilings, and an abundance of natural light. durable luxury vinyl plank (lvp) flooring spans the second and third floors, including the staircase, while recessed lighting and granite countertops add a touch of elegance. additionally, the home comes with a paid-off, amazing life source water system, providing clean, filtered water throughout.
the first floor offers a private bedroom with patio access and an en-suite bath, making it ideal for a home office, in-law suite, or live-in nanny. on the second floor, you’ll find a spacious living room perfect for entertaining, alongside an upgraded kitchen with an oversized island, built-ins, stainless steel appliances, and a separate dining area. step out onto the deck/balcony from the dining space and enjoy the fresh air.
the third floor is home to a spacious primary suite with an ensuite bath and walk-in closet, two additional bedrooms, a full bath, and a convenient laundry room. take in stunning mountain and community views from nearly every room in the house.
built in 2016, the community offers fantastic amenities, including a pool, spa, playground, and outdoor cooking/picnic areas. centrally located in santa clarita valley, you’ll be close to top-rated schools, shops, supermarkets, and restaurants.
don’t miss this opportunity—schedule your showing today, as this home won’t last long!
(some images are virtually staged.)
Property Type
ResidentialCounty
Los AngelesStyle
ResidentialAD ID
48175164
Sell a home like this and save $47,495 Find Out How
Property Details
-
Interior Features
Bedroom Information
- Total Bedrooms : 5
Bathroom Information
- Total Baths: 4
- Full Baths: 4
Water/Sewer
- Water Source : Public
- Sewer : Public Sewer
Interior Features
- Interior Features: Balcony,Granite Counters,Recessed Lighting,Bedroom on Main Level
- Fireplace: None
- Flooring: Vinyl
Cooling Features
- Central Air
- Air Conditioning
Heating Source
- Central
- Has Heating
Fireplace
- Fireplace Features: None
- Has Fireplace: 0
-
Exterior Features
Building Information
- Year Built: 2016
Pool Features
- In Ground,Association
Laundry Features
- Inside
-
Property / Lot Details
Lot Details
- Lot Dimensions Source: Vendor Enhanced
- Lot Size Acres: 0.8082
- Lot Size Source: Assessor
- Lot Size Square Feet: 35206
-
Listing Information
Listing Price Information
- Original List Price: 799,900
- Listing Contract Date: 2024-12-12
Lease Information
- Listing Agreement: Exclusive Right To Sell
-
Taxes / Assessments
Tax Information
- Parcel Number: 2849042136
-
Virtual Tour, Parking, Multi-Unit Information & Homeowners Association
Garage and Parking
- Attached Garage: Yes
Homeowners Association
- Association: Yes
- Association Amenities: Outdoor Cooking Area,Barbecue,Picnic Area,Playground,Pool
- Association Fee: 169
- AssociationFee Frequency: Monthly
- Calculated Total Monthly Association Fees: 169
Rental Info
- Lease Term: Negotiable
-
School, Utilities & Location Details
Other Property Info
- Source Listing Status: Active
- Source Neighborhood: RVLG - River Village
- Postal Code Plus 4: 5744
- Directions: Near Lexington Ln & Barrington Way
- Zoning: SCUR3
- Source Property Type: Residential
- Area: RVLG - River Village
- Property SubType: Townhouse
Building and Construction
- Property Age: 9
- Common Walls: 2+ Common Walls,No One Above,No One Below
- Structure Type: Townhouse
- Year Built Source: Assessor
- Total Square Feet Living: 2530
- Entry Level: 1
- Entry Location: 1
- Property Attached: Yes
- Levels or Stories: Three Or More
- Structure Type: House
Statistics Bottom Ads 2

Sidebar Ads 1

Learn More about this Property
Sidebar Ads 2

Sidebar Ads 2

Copyright © 2025 by the Multiple Listing Service of the California Regional MLS®. This information is believed to be accurate but is not guaranteed. Subject to verification by all parties. This data is copyrighted and may not be transmitted, retransmitted, copied, framed, repurposed, or altered in any way for any other site, individual and/or purpose without the express written permission of the Multiple Listing Service of the California Regional MLS®. Information Deemed Reliable But Not Guaranteed. Any use of search facilities of data on this site, other than by a consumer looking to purchase real estate, is prohibited.
BuyOwner last updated this listing 01/20/2025 @ 23:12
- MLS: BB24247883
- LISTING PROVIDED COURTESY OF: ,
- SOURCE: CRMLS
is a Home, with 5 bedrooms which is for sale, it has 2,530 sqft, 35,206 sized lot, and 2 parking. A comparable Home, has bedrooms and baths, it was built in and is located at and for sale by its owner at . This home is located in the city of Santa Clarita , in zip code 91350, this Los Angeles County Home , it is in the Bouquet Village (BVIL) Subdivision, are nearby neighborhoods.











































