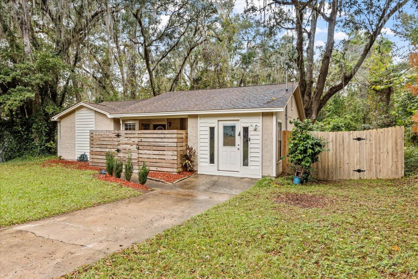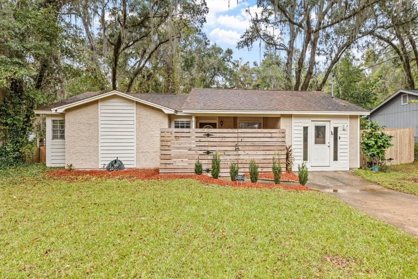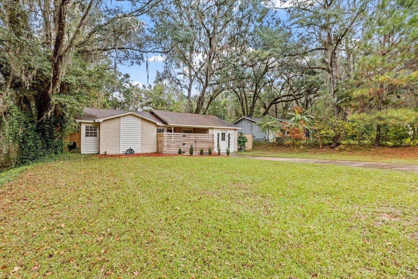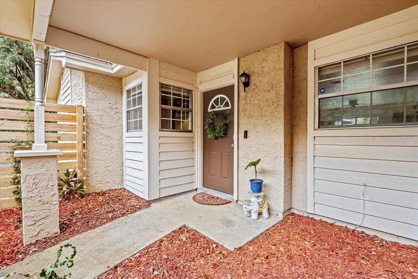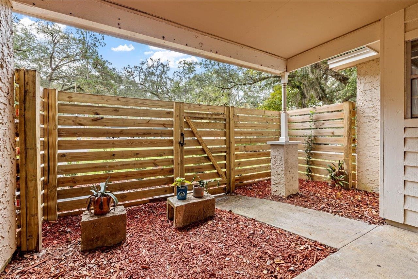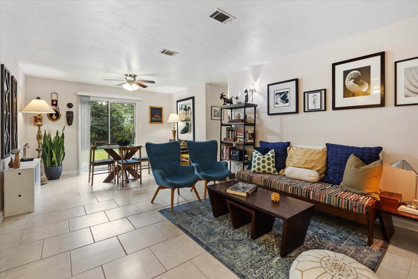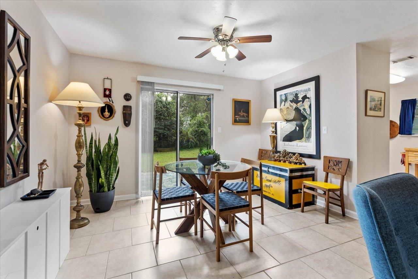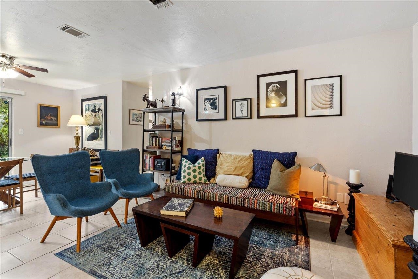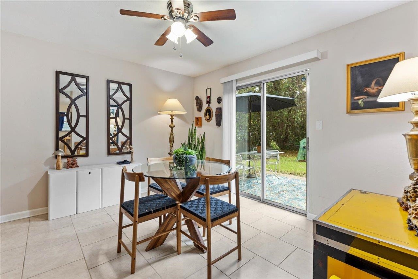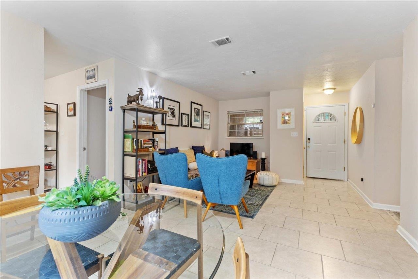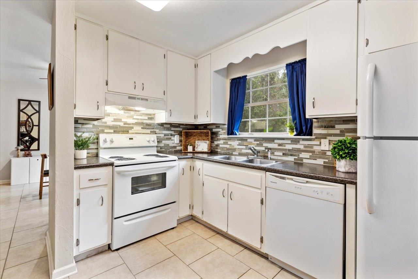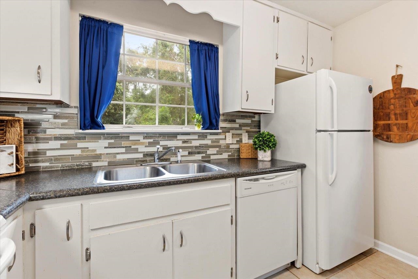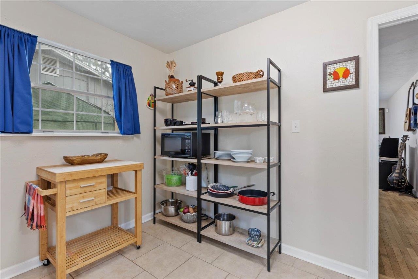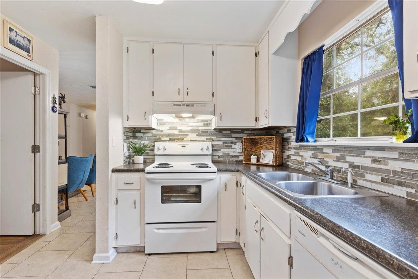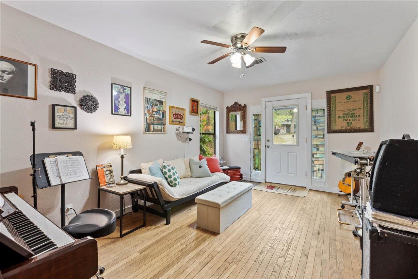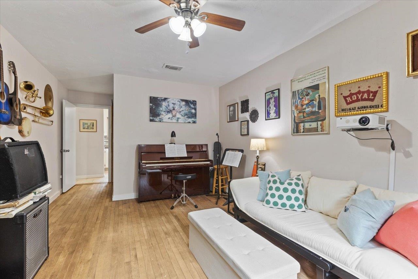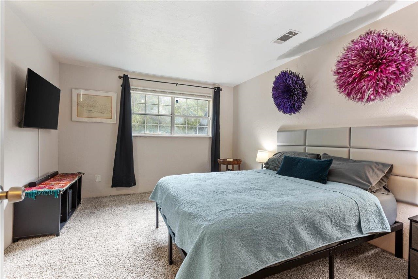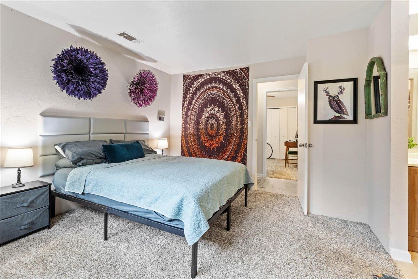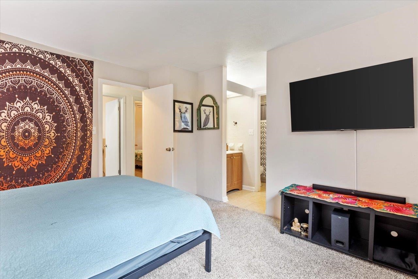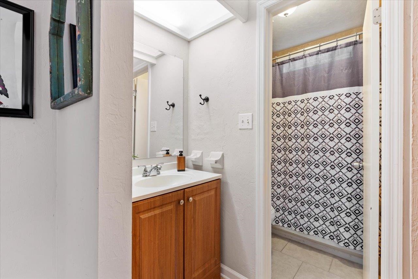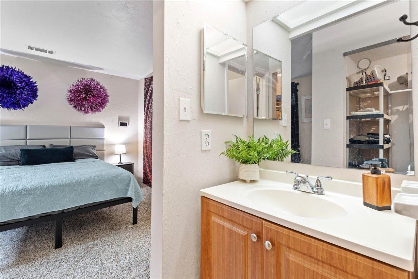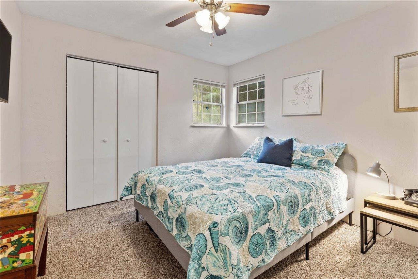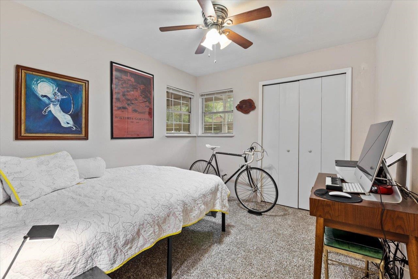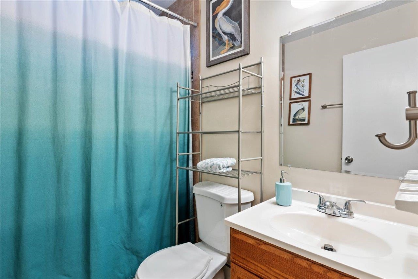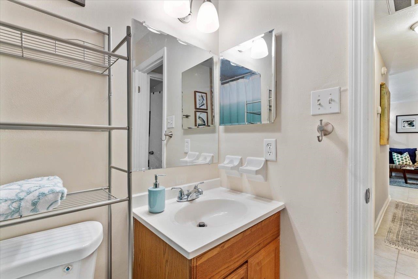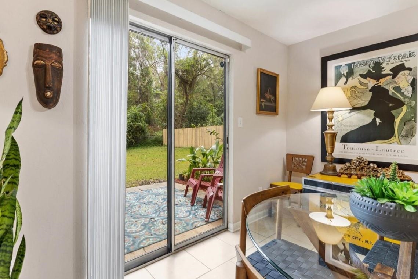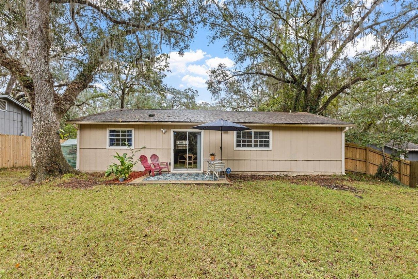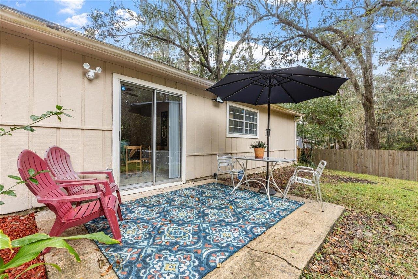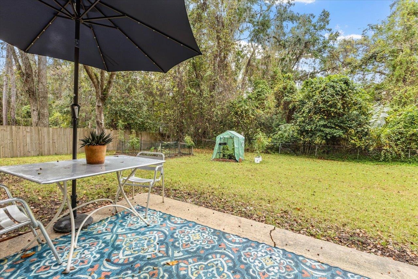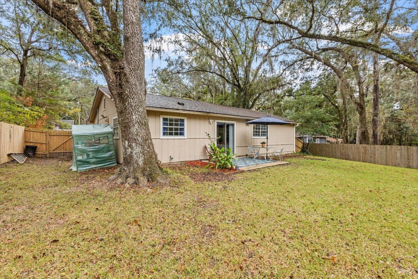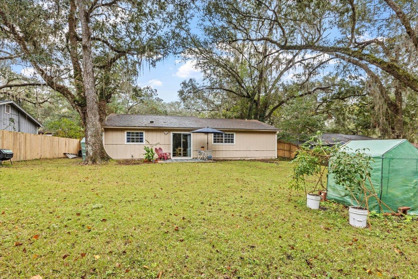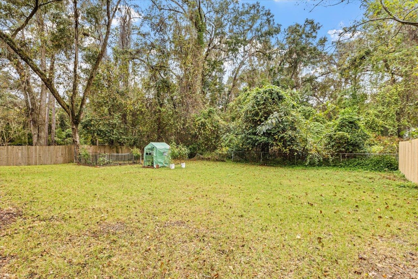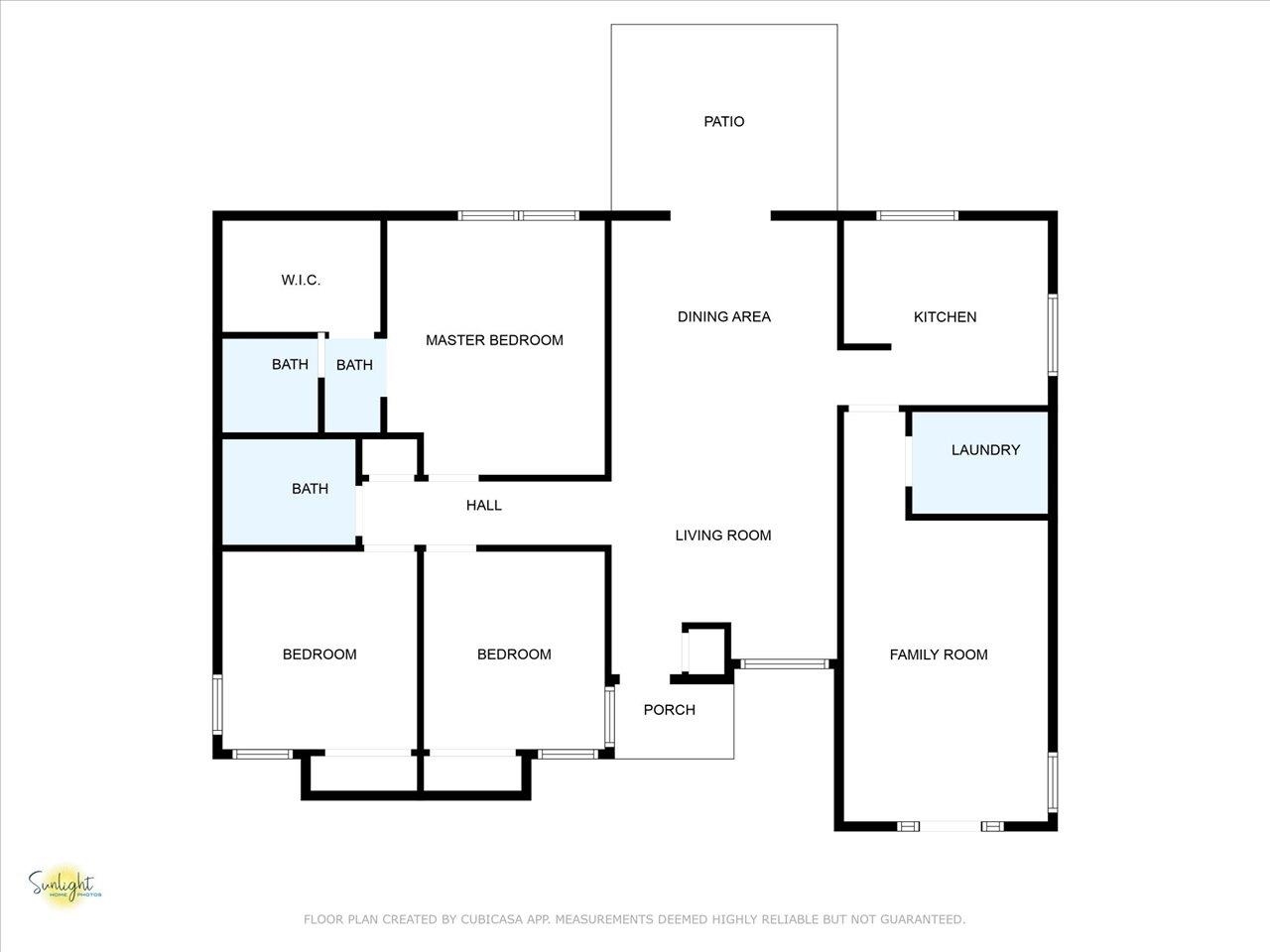Description
This stylish beauty is fresh, bright, and spotless with stunning outdoor spaces boasting complete privacy. enter the home through the cool courtyard with a zen-like feel. the open floor plan is a perfect blend of modern amenities and timeless charm, plus both living areas are bathed in natural light. the upgraded kitchen features ample cabinet space and a tranquil view of the backyard through the window over the sink. the bonus room is perfect as a studio, home office, or even a private retreat for overnight guests. the primary bedroom has a spacious walk-in closet, and the shower area can be closed off from the vanity. two additional bedrooms share the hall bath, and the dedicated laundry room (washer and dryer included) makes staying organized easy. the backyard is fully fenced with room for al fresco dining while enjoying the greenspace views. this well-kept home is convenient, value priced, and move-in ready!
Property Type
ResidentialSubdivision
Thunder Creek EstatesCounty
LeonStyle
Cottage,Colonial,Craftsman,ContemporaryModern,Farmhouse,Ranch,OneStory,TraditionalAD ID
47651383
Sell a home like this and save $13,841 Find Out How
Property Details
-
Interior Features
Bathroom Information
- Total Baths: 2
- Full Baths: 2
Flooring Information
- Carpet,Hardwood,Tile
Heating & Cooling
- Heating: Central,Electric
- Cooling: CentralAir,Electric
-
Exterior Features
Building Information
- Year Built: 1981
Exterior Features
- FullyFenced
-
Property / Lot Details
Lot Information
- Lot Dimensions: 140X67X140X67
Property Information
- Subdivision: HUNTINGTON WOODS
-
Listing Information
Listing Price Information
- Original List Price: $239000
-
Taxes / Assessments
Tax Information
- Annual Tax: $3249
-
Virtual Tour, Parking, Multi-Unit Information & Homeowners Association
Parking Information
- Driveway
-
School, Utilities & Location Details
School Information
- Elementary School: ASTORIA PARK
- Junior High School: GRIFFIN
- Senior High School: GODBY
Location Information
- Direction: Mission Road to Huntington Woods, R on Faringdon Dr, L of Faversham Dr, beautiful home on the left.
Statistics Bottom Ads 2

Sidebar Ads 1

Learn More about this Property
Sidebar Ads 2

Sidebar Ads 2

BuyOwner last updated this listing 02/02/2025 @ 21:11
- MLS: 379077
- LISTING PROVIDED COURTESY OF: Michael Reavis, The Naumann Group Real Estate
- SOURCE: TBRMLS
is a Home, with 3 bedrooms which is for sale, it has 1,310 sqft, 1,310 sized lot, and 0 parking. are nearby neighborhoods.


