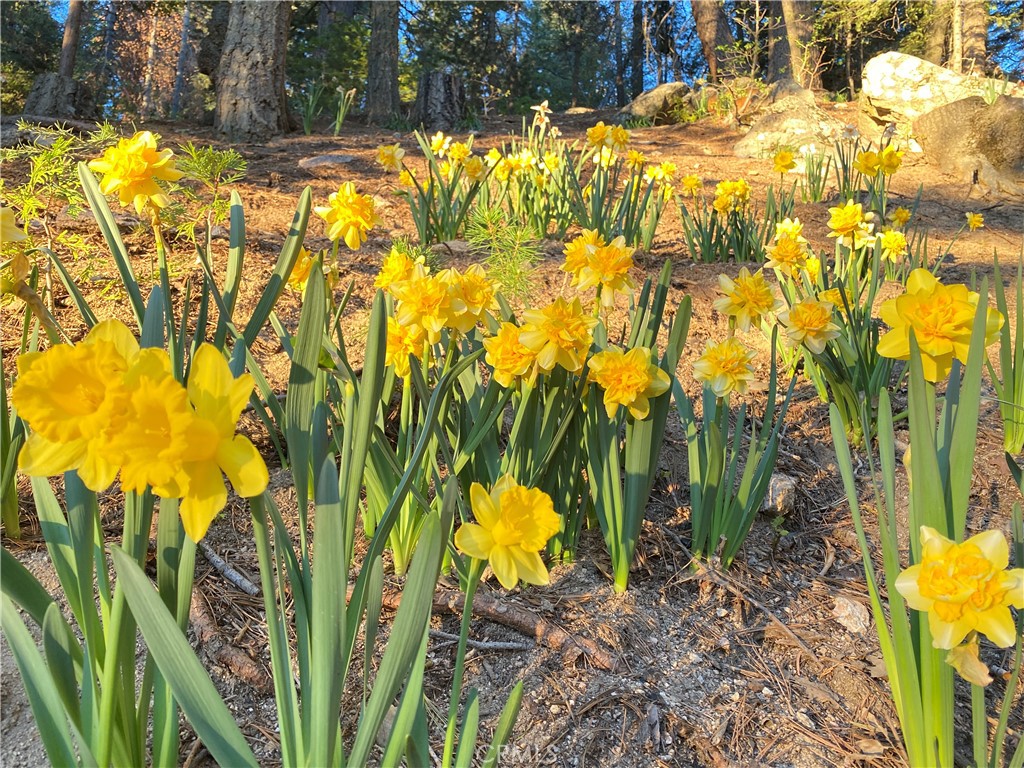Description
Welcome to havenhaus – where seclusion meets tranquility. tucked away at the end of a private access road, with no neighbors except the forest inhabitants, this remarkable retreat offers an unparalleled sense of privacy, a place to unplug and exhale, a hidden gem nestled in nature's embrace.
step into your own sanctuary, as you enter, you'll be greeted by a split staircase. go down to the 2 bedrooms or up to the open floor plan that seamlessly blends indoor and outdoor living, creating an enchanting ambiance reminiscent of a modern-day treehouse.
gather around the wood-burning fireplace in the spacious living area, where open beams highlight the vaulted ceilings adding a touch of rustic charm. dual decks invite you to soak in the surrounding natural beauty, offering the perfect spot to unwind and connect with nature.
the heart of the home boasts espresso shaker cabinets, granite countertops, and stainless steel appliances. laminate flooring throughout ensures easy maintenance and a cohesive flow, while large windows frame picturesque views of the lush landscape.
rest easy in the two downstairs bedrooms, each featuring three-panel closets for ample storage. the utility room conveniently houses the water heater, furnace, and stackable washer/dryer, making household chores a breeze.
outside, discover your own slice of paradise, where peace and quiet reign supreme. immerse yourself in the sights and sounds of nature, with squirrels, chipmunks, and stellar jays as your neighbors, and the occasional deer making a graceful appearance.
and as a special treat, over 1,300 tulips and daffodils await to greet you with vibrant colors and sweet fragrances, adding an extra touch of charm to this already enchanting haven.
Property Type
ResidentialCounty
San BernardinoStyle
ResidentialAD ID
46433368
Sell a home like this and save $23,501 Find Out How
Property Details
-
Interior Features
Bedroom Information
- Total Bedrooms : 2
Bathroom Information
- Total Baths: 2
- Full Baths: 1
Water/Sewer
- Water Source : Public
- Sewer : Public Sewer
Interior Features
- Roof : Composition
- Interior Features: Beamed Ceilings,Balcony,Ceiling Fan(s),Separate/Formal Dining Room,Granite Counters,High Ceilings,All Bedrooms Down,Utility Room
- Property Appliances: Dishwasher,Disposal,Gas Oven,Microwave,Refrigerator,Water Heater
- Fireplace: Family Room,Wood Burning
- Flooring: Laminate
Cooling Features
- None
- Air Conditioning
Heating Source
- Central
- Has Heating
Fireplace
- Fireplace Features: Family Room,Wood Burning
- Has Fireplace: 1
-
Exterior Features
Building Information
- Year Built: 1965
- Roof: Composition
Pool Features
- None
Laundry Features
- Stacked
Patio And Porch
- Deck,Wood
Fencing
- None
-
Property / Lot Details
Lot Details
- Lot Dimensions Source: Vendor Enhanced
- Lot Size Acres: 0.3903
- Lot Size Source: Assessor
- Lot Size Square Feet: 17000
-
Listing Information
Listing Price Information
- Original List Price: 399,999
- Listing Contract Date: 2024-04-11
Lease Information
- Listing Agreement: Exclusive Right To Sell
-
Taxes / Assessments
Tax Information
- Parcel Number: 0334271250000
-
Virtual Tour, Parking, Multi-Unit Information & Homeowners Association
Garage and Parking
Homeowners Association
Rental Info
- Lease Term: Negotiable
-
School, Utilities & Location Details
Other Property Info
- Source Listing Status: Closed
- Source Neighborhood: 699 - Not Defined
- Directions: Use 966 Willow Springs Dr : entrance to Access Rd directly to the right of this home. Drive to END.
- Zoning: LA/RS-14M
- Source Property Type: Residential
- Area: 699 - Not Defined
- Property SubType: Single Family Residence
Building and Construction
- Property Age: 60
- Common Walls: No Common Walls
- Structure Type: Single Family Residence
- Year Built Source: Assessor
- Total Square Feet Living: 1260
- Entry Level: 1
- Entry Location: stairs
- Levels or Stories: One
- Building Total Stories: 1
- Structure Type: House
Statistics Bottom Ads 2

Sidebar Ads 1

Learn More about this Property
Sidebar Ads 2

Sidebar Ads 2

Copyright © 2025 by the Multiple Listing Service of the California Regional MLS®. This information is believed to be accurate but is not guaranteed. Subject to verification by all parties. This data is copyrighted and may not be transmitted, retransmitted, copied, framed, repurposed, or altered in any way for any other site, individual and/or purpose without the express written permission of the Multiple Listing Service of the California Regional MLS®. Information Deemed Reliable But Not Guaranteed. Any use of search facilities of data on this site, other than by a consumer looking to purchase real estate, is prohibited.
BuyOwner last updated this listing 03/14/2025 @ 07:53
- MLS: PW24072568
- LISTING PROVIDED COURTESY OF: ,
- SOURCE: CRMLS
is a Home, with 2 bedrooms which is recently sold, it has 1,260 sqft, 17,000 sized lot, and 0 parking. A comparable Home, has bedrooms and baths, it was built in and is located at and for sale by its owner at . This home is located in the city of Twin Peaks , in zip code 92391, this San Bernardino County Home , it is in the Twin Peaks (TWIN) Subdivision, are nearby neighborhoods.




















