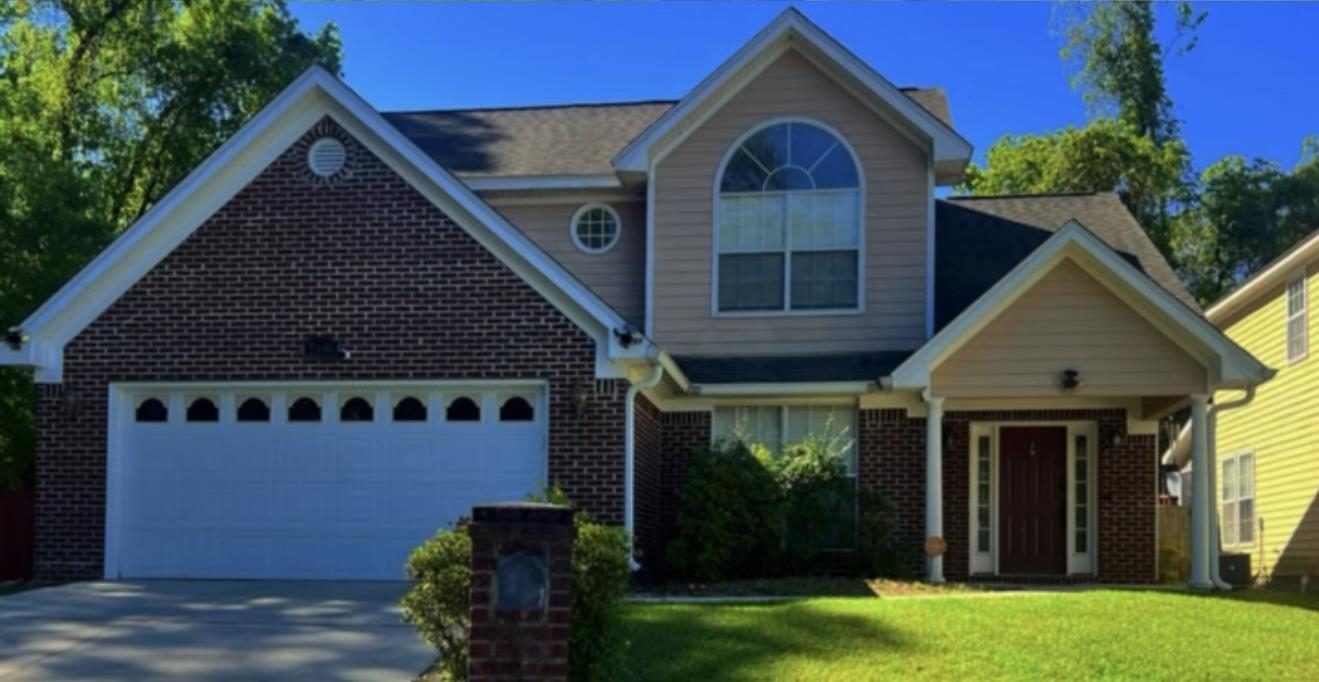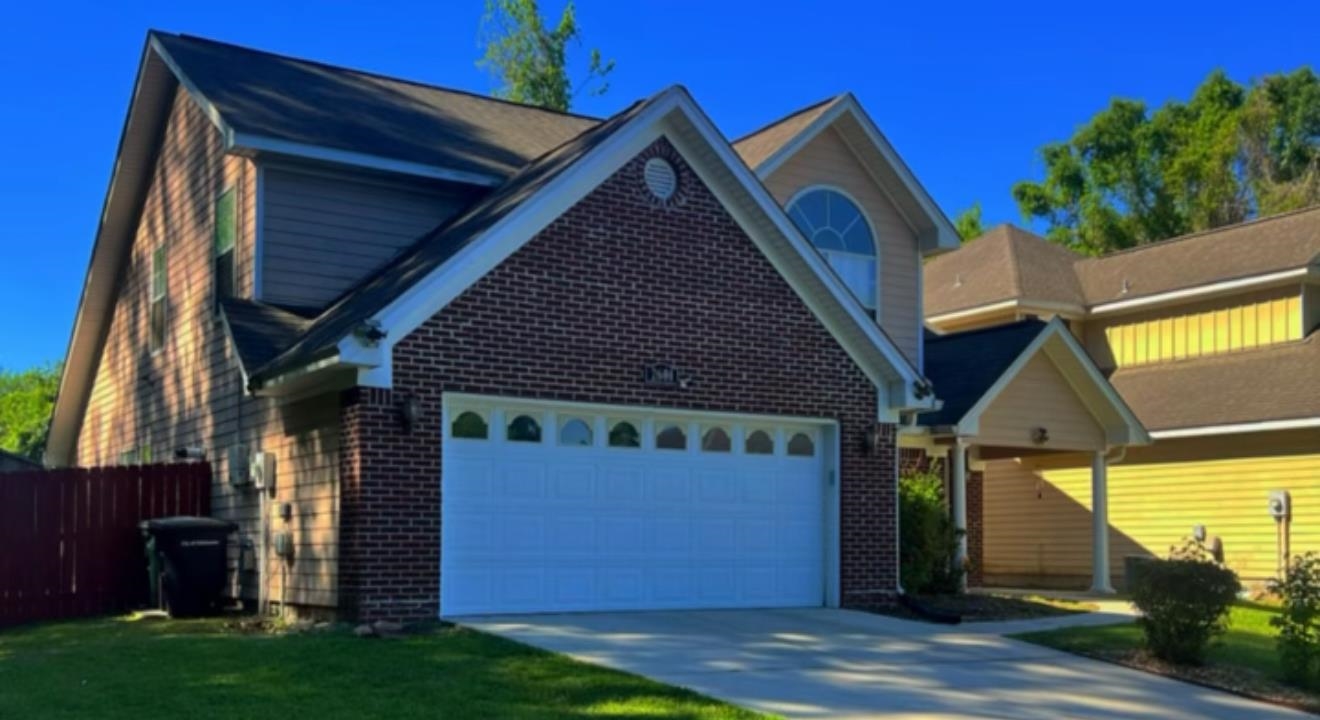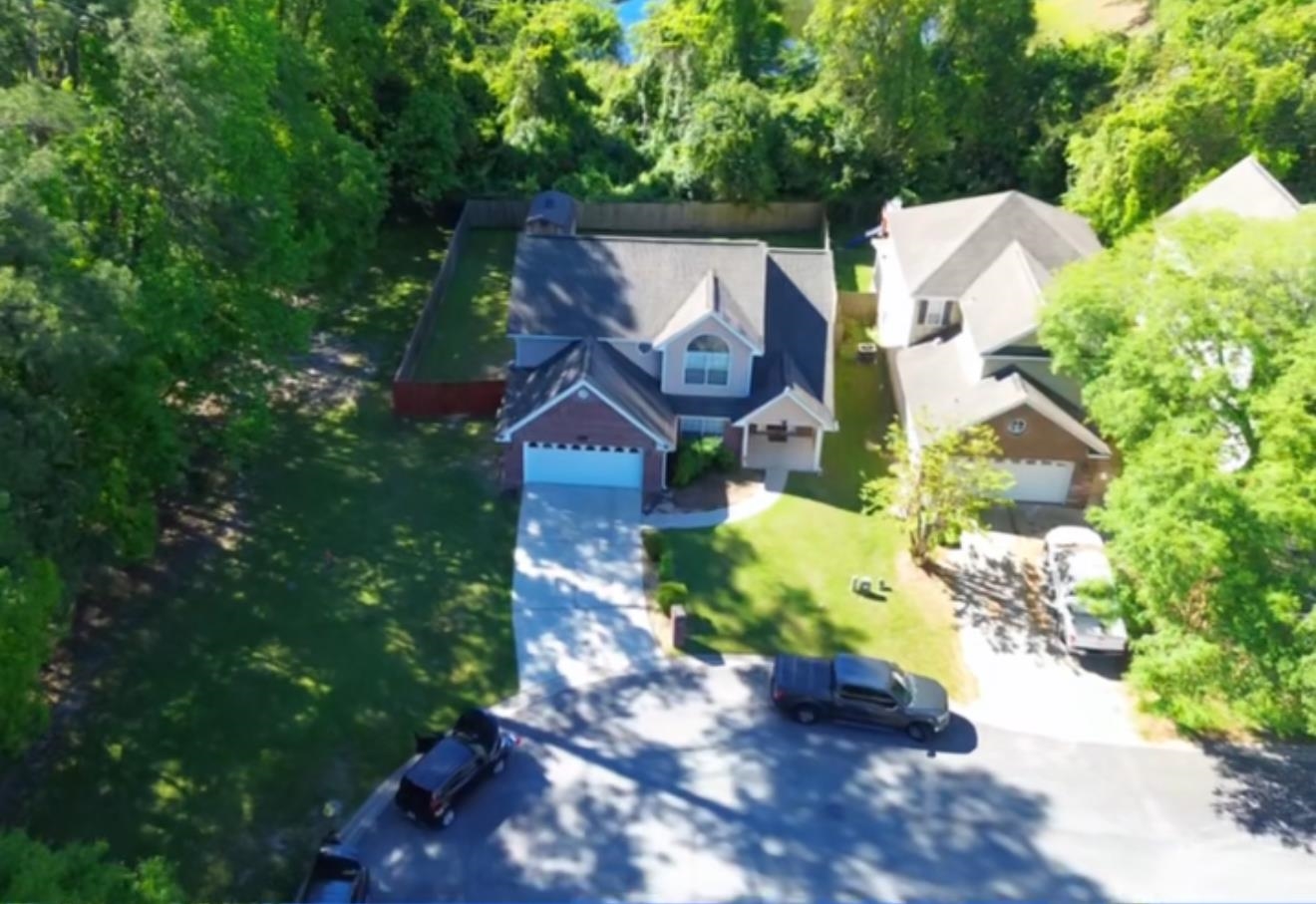Description
Welcome to your dream home! this stunning 4-bedroom, 2.5-bathroom residence offers the perfect blend of luxury and comfort. the highlight of this home is the expansive master suite, a true retreat featuring ample space and an en-suite bath designed for relaxation. culinary enthusiasts will fall in love with the state-of-the-art gourmet kitchen, complete with high-end appliances and sleek finishes, making meal prep a joy. the open-concept living and dining areas are bathed in natural light, showcasing beautiful hardwood floors and elegant luxury vinyl planks, perfect for entertaining or family gatherings. step outside to your private, fenced yard, ideal for outdoor activities and gatherings. an on-site shed provides convenient storage for all your gardening tools and equipment. enjoy the serenity of the tranquil pond located just behind the home, offering picturesque views and a peaceful atmosphere. plus, this property is conveniently situated near shopping and dining, making it easy to enjoy the best of the community. additional highlights include a newer 2021 ac system, ensuring your comfort year-round. don’t miss this opportunity to own a slice of paradise! schedule your showing today!
Property Type
ResidentialSubdivision
TurtlebendCounty
LeonStyle
Craftsman,TwoStoryAD ID
47892659
Sell a home like this and save $21,401 Find Out How
Property Details
-
Interior Features
Bathroom Information
- Total Baths: 2
- Full Baths: 2
- Half Baths: 1
Interior Features
- HighCeilings,PrimaryDownstairs
Flooring Information
- Hardwood,Plank,Vinyl
Heating & Cooling
- Heating: Central,Wood
- Cooling: CentralAir,CeilingFans
-
Exterior Features
Building Information
- Year Built: 2006
-
Property / Lot Details
Lot Information
- Lot Dimensions: 68.24x105x68.07x105
Property Information
- Subdivision: Laurel Trace
-
Listing Information
Listing Price Information
- Original List Price: $345000
-
Virtual Tour, Parking, Multi-Unit Information & Homeowners Association
Parking Information
- Garage,TwoCarGarage
Homeowners Association Information
- HOA: 240
-
School, Utilities & Location Details
School Information
- Elementary School: SPRINGWOOD
- Junior High School: GRIFFIN
- Senior High School: GODBY
Location Information
- Direction: Travel North on Old Bainbridge, Right on Laurel Trace Way
Statistics Bottom Ads 2

Sidebar Ads 1

Learn More about this Property
Sidebar Ads 2

Sidebar Ads 2

BuyOwner last updated this listing 12/22/2024 @ 15:21
- MLS: 379525
- LISTING PROVIDED COURTESY OF: Deanna Green, Keller Williams Town & Country
- SOURCE: TBRMLS
is a Home, with 4 bedrooms which is for sale, it has 2,166 sqft, 2,166 sized lot, and 2 parking. are nearby neighborhoods.






























