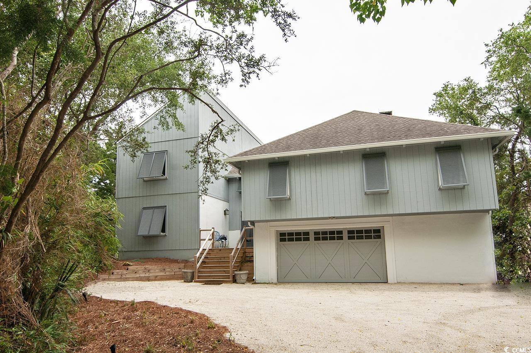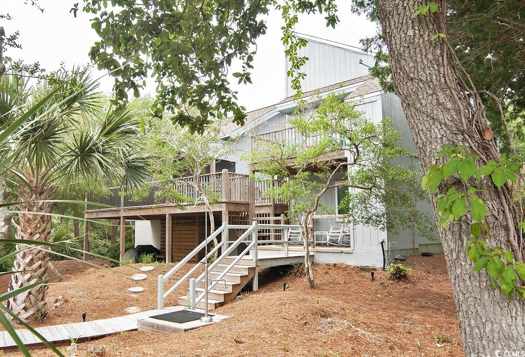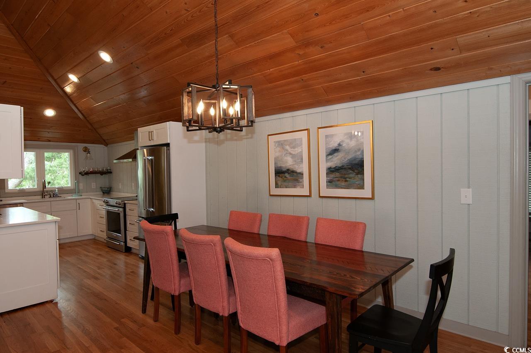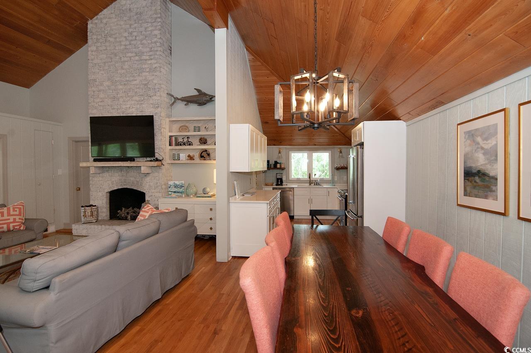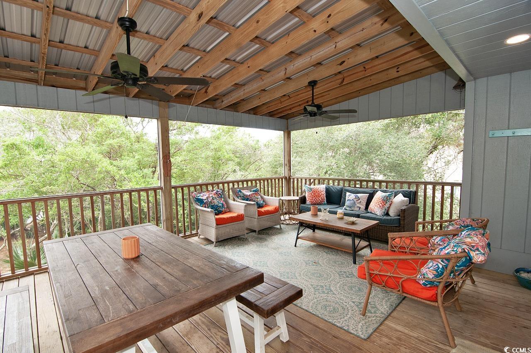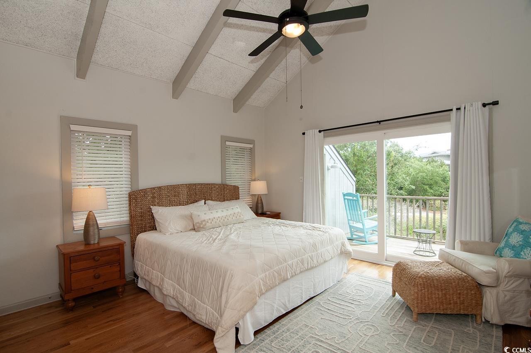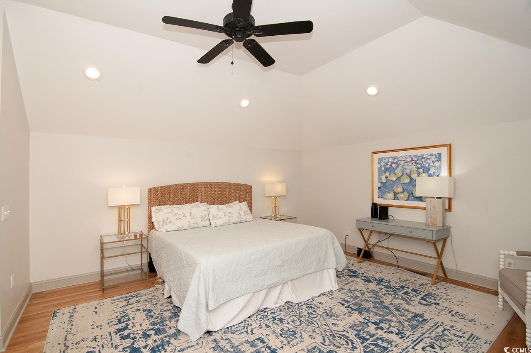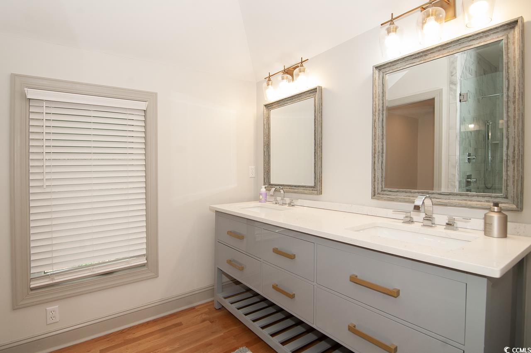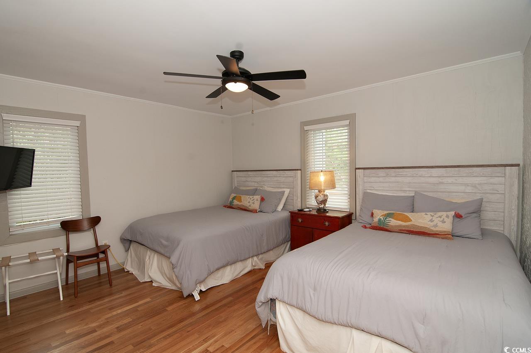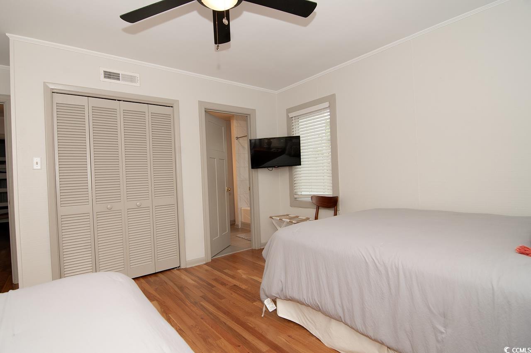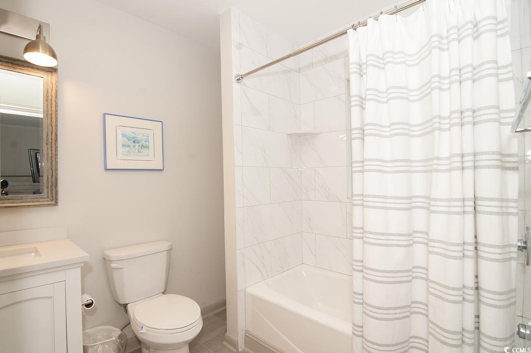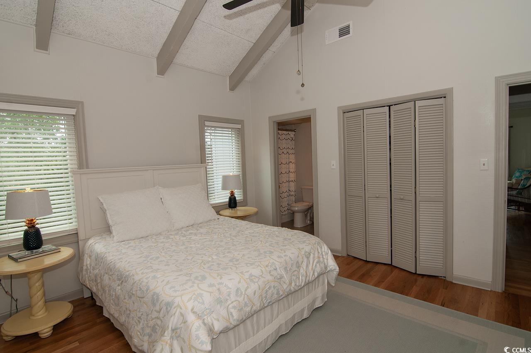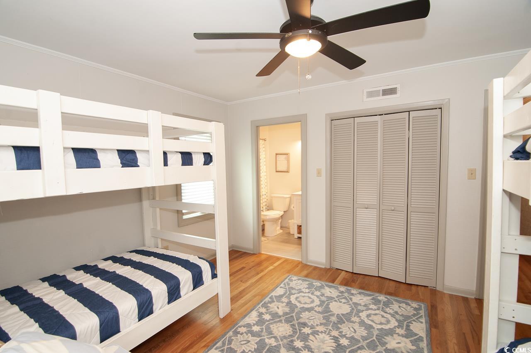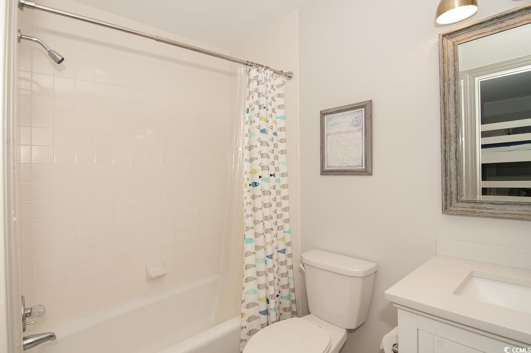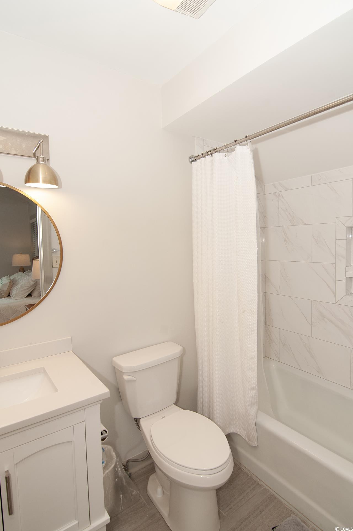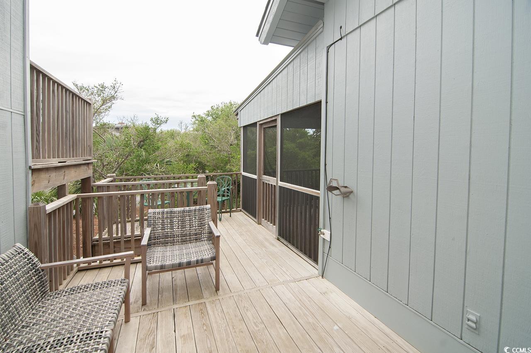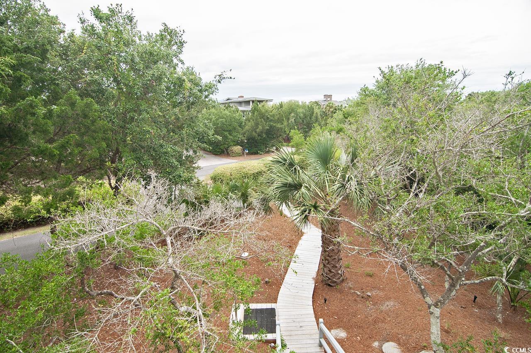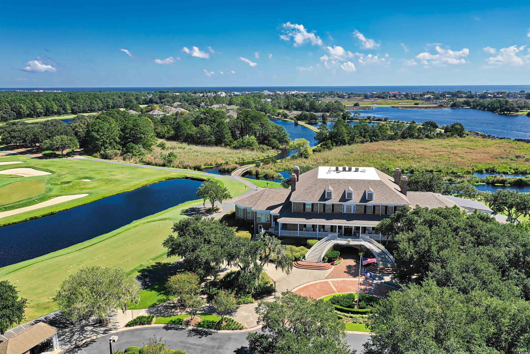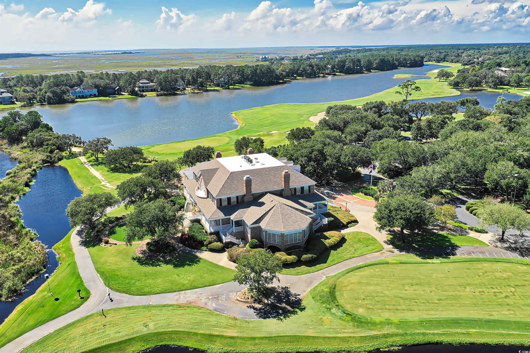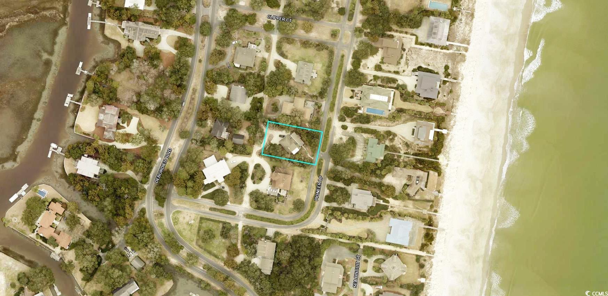Description
A home you don't want to miss with great rental potential. completely remodeled in 2019! built in the tradition of debordieu colony beach cottages, this charming second row home makes the perfect getaway. the entrance hall leads to the living area with vaulted wood-inlaid ceiling, fireplace, and direct access to a spacious screened porch with private setting within the sound of the ocean's surf. the beautiful kitchen on the main floor boasts quartz countertops, farmhouse sink, stainless steel appliances, and a wonderful butler’s pantry. the common areas enjoy an open concept floor plan ideal for gatherings. also on the main floor is the spacious primary bedroom suite. four more bedroom suites are arranged on a private split-floor layout - 2 over 2 on the east wing of the home. in addition to the porch, there are two open decks off the bedrooms. additional features include an outdoor shower, two-car garage, and multiple storage rooms. ample space is available under the house for boats and golf carts as well as several closets for the grill and beach gear. access to the fine sandy beach is an easy walk away. debordieu colony club offers community pool and golf course memberships.
Property Type
ResidentialSubdivision
Debordieu ColonyCounty
GeorgetownStyle
ContemporaryAD ID
48863298
Sell a home like this and save $116,501 Find Out How
Property Details
-
Interior Features
Bathroom Information
- Full Baths: 5
- Half Baths: 1
Interior Features
- Furnished,Fireplace,SplitBedrooms,BedroomOnMainLevel,EntranceFoyer,StainlessSteelAppliances,SolidSurfaceCounters
Flooring Information
- Tile,Wood
Heating & Cooling
- Heating: Central,Electric
- Cooling: CentralAir
-
Exterior Features
Building Information
- Year Built: 1976
Exterior Features
- Deck,Porch,Storage
-
Property / Lot Details
Lot Information
- Lot Dimensions: 10 x 166 x 99 x 167
- Lot Description: FloodZone,NearGolfCourse,OutsideCityLimits,Rectangular
Property Information
- Subdivision: Debordieu Colony
-
Listing Information
Listing Price Information
- Original List Price: $2100000
-
Virtual Tour, Parking, Multi-Unit Information & Homeowners Association
Parking Information
- Garage: 5
- Attached,Garage,TwoCarGarage,GarageDoorOpener
Homeowners Association Information
- Included Fees: AssociationManagement,CommonAreas,LegalAccounting,Recycling,Security
- HOA: 285
-
School, Utilities & Location Details
School Information
- Elementary School: Waccamaw Elementary School
- Junior High School: Waccamaw Middle School
- Senior High School: Waccamaw High School
Utility Information
- CableAvailable,ElectricityAvailable,PhoneAvailable,SewerAvailable,WaterAvailable
Location Information
Statistics Bottom Ads 2

Sidebar Ads 1

Learn More about this Property
Sidebar Ads 2

Sidebar Ads 2

BuyOwner last updated this listing 04/02/2025 @ 09:40
- MLS: 2505681
- LISTING PROVIDED COURTESY OF: Krissee Day, Litchfield Real Estate
- SOURCE: CCAR
is a Home, with 5 bedrooms which is for sale, it has 2,786 sqft, 2,786 sized lot, and 2 parking. are nearby neighborhoods.


