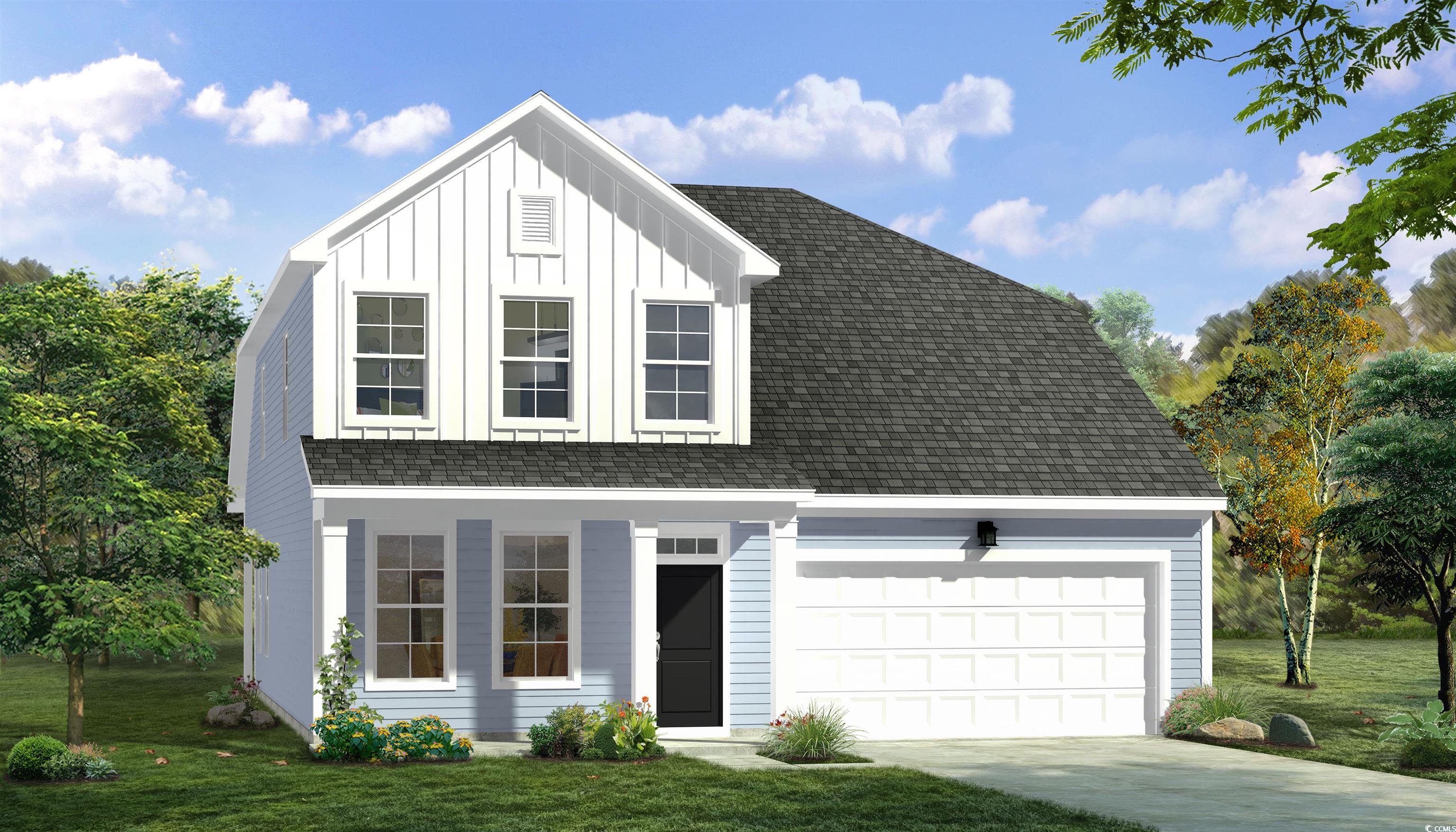Description
You'll fall in love with this lighthouse floorplan that is ready now! six-foot windows allowing tons of natural light into this home. quartz countertops, stainless steel appliances, and a generous island are features of the kitchen with an open concept to dining and living area with a fireplace! the ensuite bath features a dual vanity with a walk-in shower, private water closet, and large owner’s closet. primary suite and a study are on the 1st floor, and upstairs features 5 additional bedrooms, three full bathrooms, and spacious bonus room. outback, enjoy large pond views from the extended porch. looking for a 3-car garage, this home has it! take advantage of this ideal location, just minutes from the best beaches, restaurants, and shopping the grand strand has to offer! under 7 miles to the beach of arcadian shores.
Property Type
ResidentialSubdivision
The LandingsCounty
HorryStyle
TraditionalAD ID
48656508
Sell a home like this and save $27,035 Find Out How
Property Details
-
Interior Features
Bathroom Information
- Full Baths: 4
- Half Baths: 1
Interior Features
- Attic,Fireplace,PullDownAtticStairs,PermanentAtticStairs,BedroomOnMainLevel,KitchenIsland,StainlessSteelAppliances,SolidSurfaceCounters
Flooring Information
- Carpet,LuxuryVinyl,LuxuryVinylPlank
Heating & Cooling
- Heating: Central,Electric
- Cooling: CentralAir
-
Exterior Features
Building Information
- Year Built: 2025
Exterior Features
- Deck,Porch,Patio
-
Property / Lot Details
Lot Information
- Lot Description: OutsideCityLimits,Rectangular
Property Information
- Subdivision: Chestnut Farms
-
Listing Information
Listing Price Information
- Original List Price: $458895
-
Virtual Tour, Parking, Multi-Unit Information & Homeowners Association
Parking Information
- Garage: 6
- Attached,Garage,ThreeCarGarage,GolfCartGarage,GarageDoorOpener
Homeowners Association Information
- Included Fees: CommonAreas,LegalAccounting
- HOA: 90
-
School, Utilities & Location Details
School Information
- Elementary School: Riverside Elementary
- Junior High School: North Myrtle Beach Middle School
- Senior High School: North Myrtle Beach High School
Utility Information
- CableAvailable,ElectricityAvailable,PhoneAvailable,SewerAvailable,UndergroundUtilities,WaterAvailable
Location Information
- Direction: From Myrtle Beach: Hwy 22 North, Exit Hwy 90 West, make a right at first light onto Monaca Drive. Take 1st Right onto Chestnut Road to 1st Right onto Joyce Dr. Sales Center is on right. GPS- DRB Homes Chestnut Farms and follow directions.
Statistics Bottom Ads 2

Sidebar Ads 1

Learn More about this Property
Sidebar Ads 2

Sidebar Ads 2

BuyOwner last updated this listing 04/05/2025 @ 04:17
- MLS: 2504214
- LISTING PROVIDED COURTESY OF: Renee Lilly, DRB Group South Carolina, LLC
- SOURCE: CCAR
is a Home, with 6 bedrooms which is recently sold, it has 3,196 sqft, 3,196 sized lot, and 3 parking. are nearby neighborhoods.



