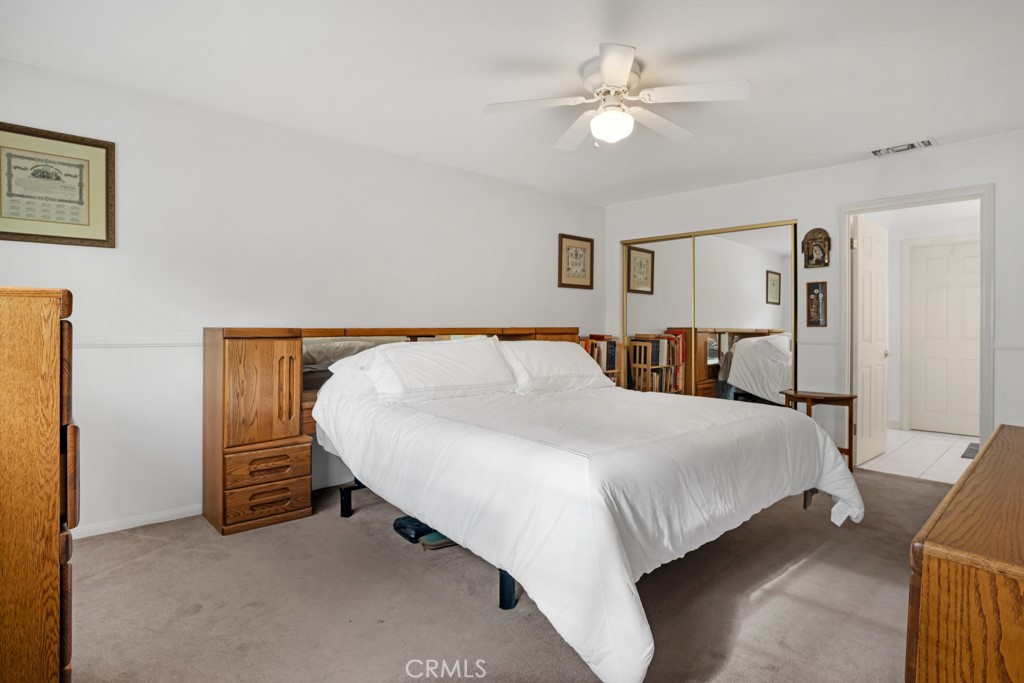Description
Highly sought after valencia hills neighborhood nestled in the heart of valencia. this corner lot has curb appeal waiting for you to call it home! you will be greeted by a very nice designed walkway that leads you to your double door entry. the moment you walk in you get a great warm open feel with high ceilings. a popular floor plan is 2,327 sqft comprised of 5 bedrooms, 3 full bathrooms,formal living room, formal dining area, family room with fireplace, updated kitchen area large enough to fit a nice size dining table. kitchen features white cabinets, granite countertops, extended sliding door allows views of the outside in making outdoor entertaining with ease! laminate vinyl flooring in family room and kitchen.
one bedroom is located on the first level and is generously sized, use as an office, great for family or out-of-town guests. and plantation shutters. upstairs you will find the primary suite with views of the yard and en-suite bathroom has an extended walk in closet. three more bedrooms and bath upstairs. the yard offers total privacy with its mature landscape. the valencia hills neighborhood is loved for its open floor plans, paseo walking trails, highly rated schools and close proximity to restaurants, cafes, shopping, hospital, town center and the freeway. the amazing hoa features remodeled clubhouse, junior olympic sized pool, new tennis/pickleball courts, tot lot and more. all of this for one of the lowest hoa fees in valencia and no mello roos taxes. award winning elementary, junior high and high school, college of the canyons and cal arts university!
Property Type
ResidentialCounty
Los AngelesStyle
TraditionalAD ID
47892377
Sell a home like this and save $55,301 Find Out How
Property Details
-
Interior Features
Bedroom Information
- Total Bedrooms : 5
Bathroom Information
- Total Baths: 3
- Full Baths: 3
Water/Sewer
- Water Source : Public
- Sewer : Public Sewer
Interior Features
- Roof : Composition,Shingle
- Exterior Property Features : Lighting
- Interior Features: Separate/Formal Dining Room,Eat-in Kitchen,High Ceilings,Bar
- Property Appliances: Dishwasher,Gas Range
- Fireplace: Family Room
- Flooring: Carpet,Laminate,Tile
Cooling Features
- Central Air
- Air Conditioning
Heating Source
- Central
- Has Heating
Fireplace
- Fireplace Features: Family Room
- Has Fireplace: 1
-
Exterior Features
Building Information
- Year Built: 1970
- Construction: Stucco,Copper Plumbing
- Roof: Composition,Shingle
Exterior Features
- Lighting
Pool Features
- None,Association
Laundry Features
- Outside
Patio And Porch
- Front Porch,Patio,Porch
-
Property / Lot Details
Lot Details
- Lot Dimensions Source: Vendor Enhanced
- Lot Size Acres: 0.1683
- Lot Size Source: Assessor
- Lot Size Square Feet: 7333
-
Listing Information
Listing Price Information
- Original List Price: 930,000
- Listing Contract Date: 2024-11-18
Lease Information
- Listing Agreement: Exclusive Right To Sell
-
Taxes / Assessments
Tax Information
- Parcel Number: 2857005014
-
Virtual Tour, Parking, Multi-Unit Information & Homeowners Association
Garage and Parking
- Garage Description: Garage
- Attached Garage: Yes
Homeowners Association
- Association: Yes
- Association Amenities: Pool,Tennis Court(s)
- Association Fee: 125
- AssociationFee Frequency: Quarterly
- Calculated Total Monthly Association Fees: 125
Rental Info
- Lease Term: Negotiable
-
School, Utilities & Location Details
Other Property Info
- Source Listing Status: Pending
- Source Neighborhood: VAL1 - Valencia 1
- Postal Code Plus 4: 2919
- Directions: BETWEEN MCBEAN PARKWAY AND LYONS. RIGHT ON RILEY OF OF ORCHARD VILLAGE
- Zoning: SCUR2
- Source Property Type: Residential
- Area: VAL1 - Valencia 1
- Property SubType: Single Family Residence
Building and Construction
- Property Age: 55
- Common Walls: No Common Walls
- Structure Type: Single Family Residence
- Year Built Source: Public Records
- Total Square Feet Living: 2327
- Entry Level: 1
- Entry Location: 1
- Levels or Stories: Two
- Building Total Stories: 2
- Structure Type: House
Statistics Bottom Ads 2

Sidebar Ads 1

Learn More about this Property
Sidebar Ads 2

Sidebar Ads 2

Copyright © 2025 by the Multiple Listing Service of the California Regional MLS®. This information is believed to be accurate but is not guaranteed. Subject to verification by all parties. This data is copyrighted and may not be transmitted, retransmitted, copied, framed, repurposed, or altered in any way for any other site, individual and/or purpose without the express written permission of the Multiple Listing Service of the California Regional MLS®. Information Deemed Reliable But Not Guaranteed. Any use of search facilities of data on this site, other than by a consumer looking to purchase real estate, is prohibited.
BuyOwner last updated this listing 01/22/2025 @ 07:54
- MLS: SR24236538
- LISTING PROVIDED COURTESY OF: ,
- SOURCE: CRMLS
is a Home, with 5 bedrooms which is recently sold, it has 2,327 sqft, 7,333 sized lot, and 2 parking. A comparable Home, has bedrooms and baths, it was built in and is located at and for sale by its owner at . This home is located in the city of Valencia , in zip code 91355, this Los Angeles County Home , it is in the New Meadows (NMDW) Subdivision, are nearby neighborhoods.

















































