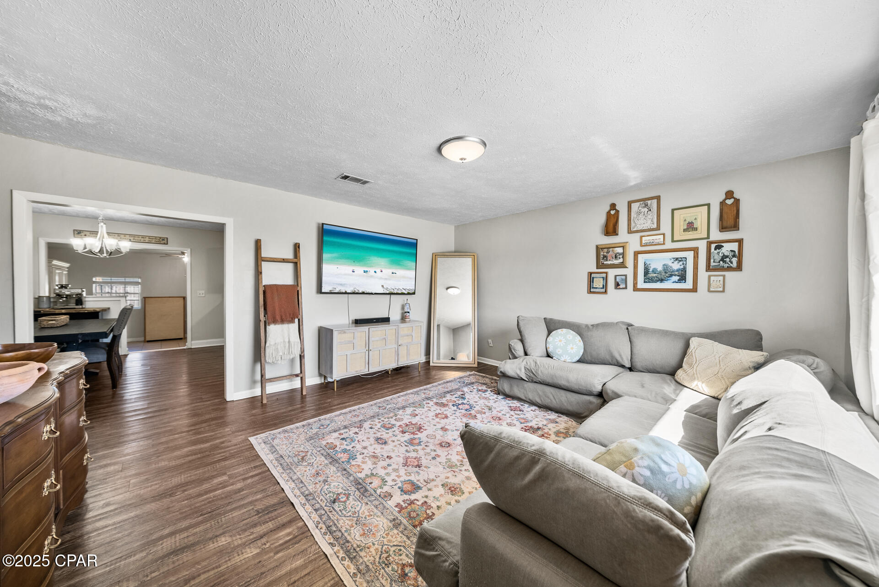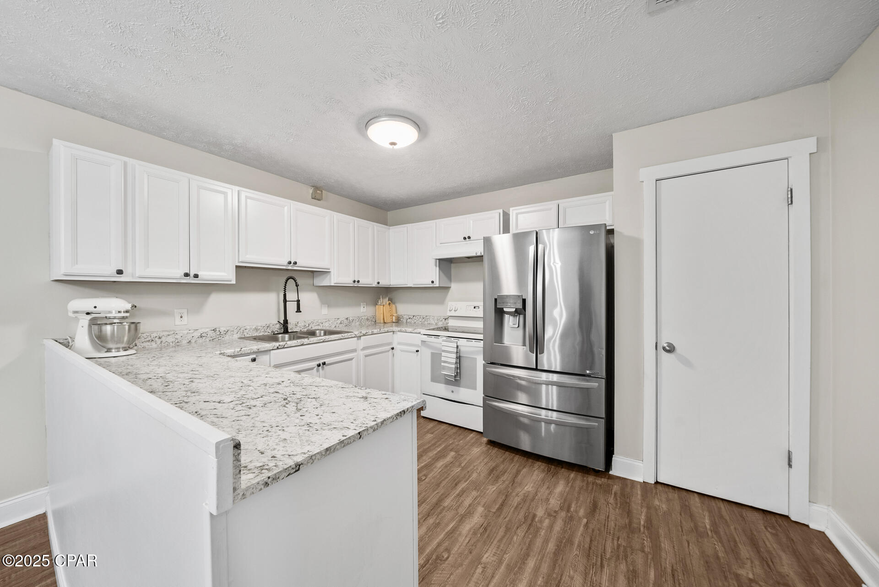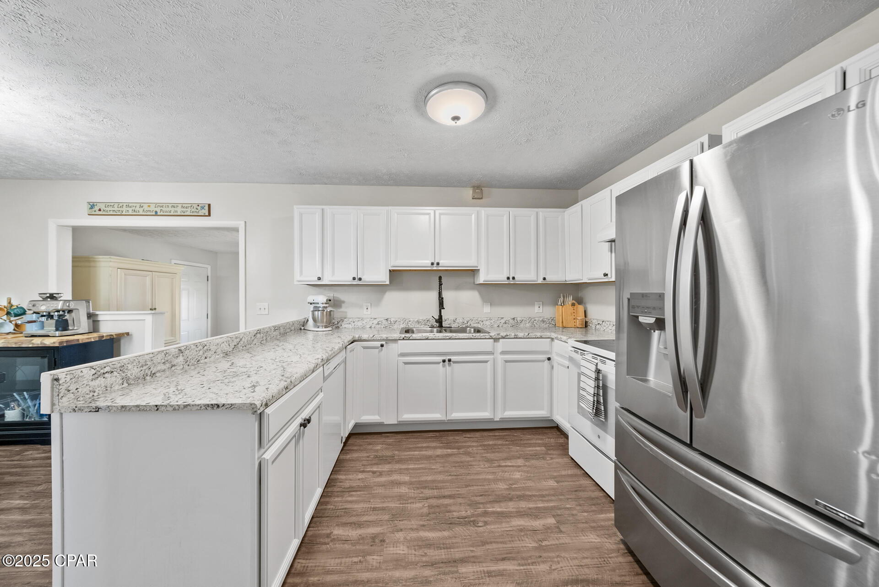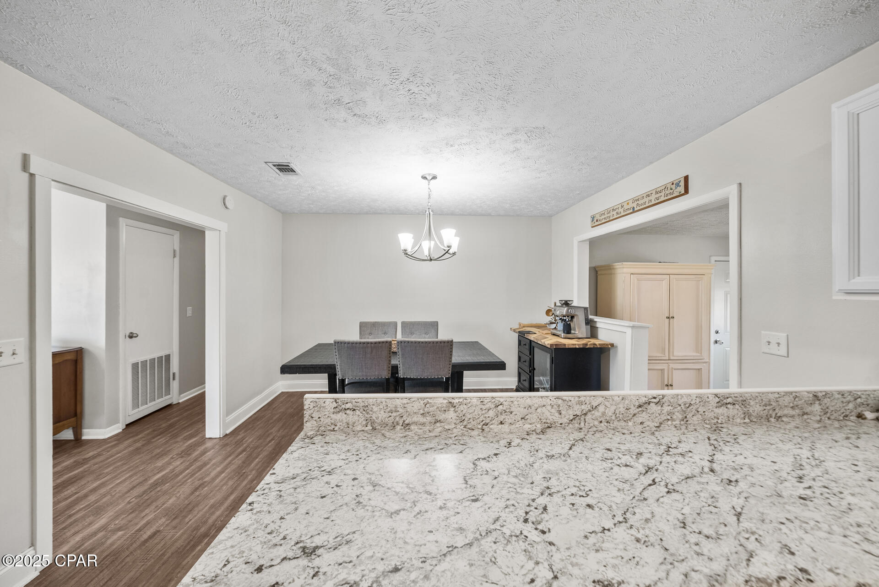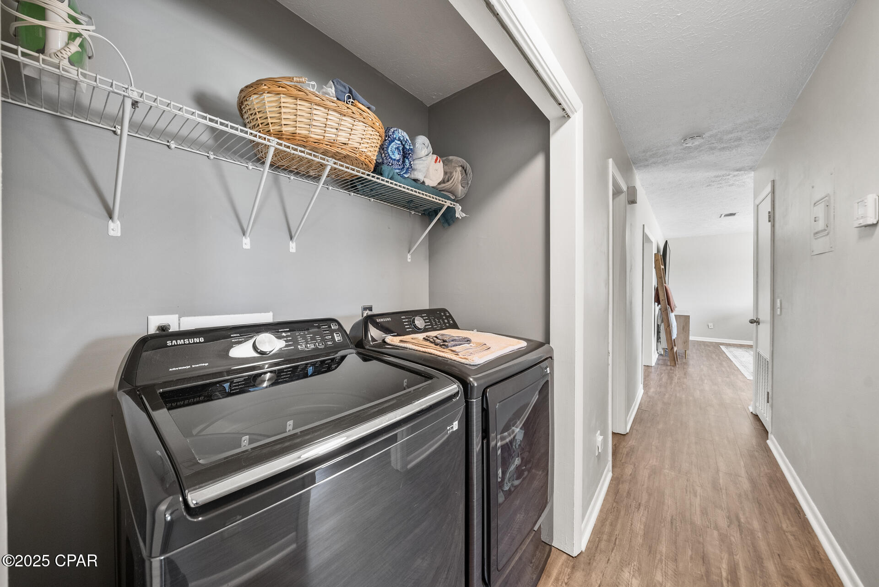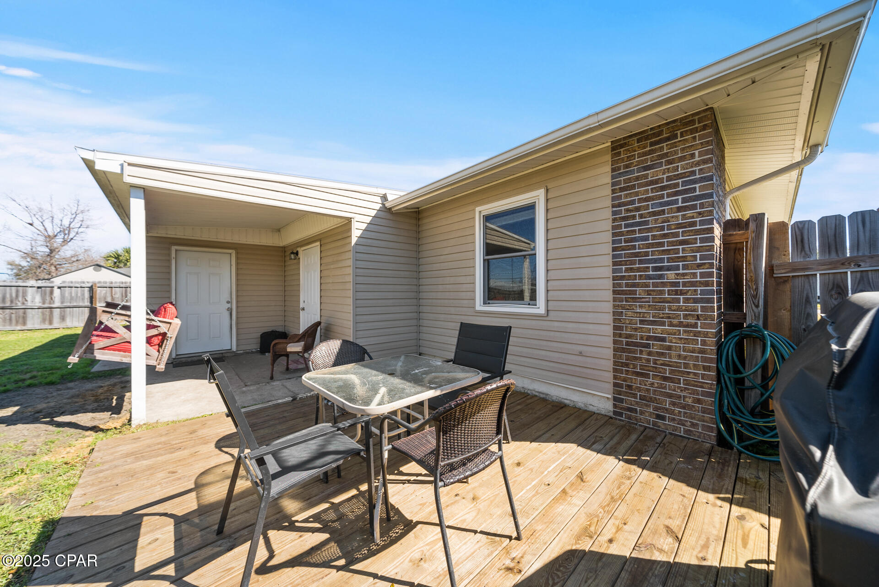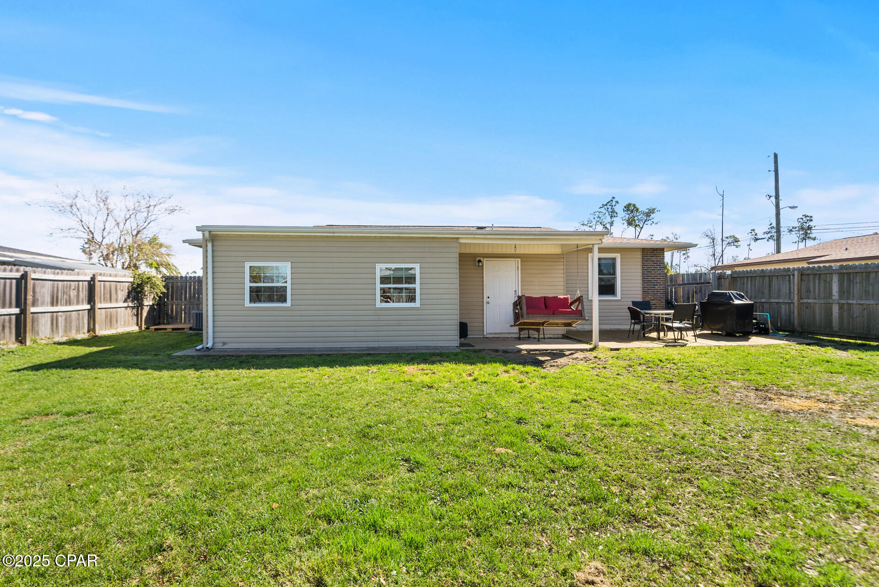Description
Welcome to this beautifully updated 3-bedroom, 2-bathroom home nestled in the heart of lynn haven, florida! this charming property offers the perfect blend of comfort, style, and outdoor enjoyment - all located just minutes from shopping, parks, walking trails, boat ramps and the stunning gulf coast beaches.as you enter, you'll be welcomed by the modern luxury vinyl plank (lvp) flooring that runs throughout the main living areas, offering both durability and a contemporary feel. the open-concept layout seamlessly connects the living, dining, and kitchen spaces--perfect for entertaining. the kitchen is a standout with a sleek stainless steel refrigerator, ample counter space, and plenty of cabinetry for storage.the tiled bonus flex room offers endless possibilities--whether you need a home office, playroom, workout space, or additional living area, this room adds incredible flexibility to suit your lifestyle.the master suite is your private retreat, featuring a large closet and an en-suite bathroom. two additional well-sized bedrooms share an updated second bathroom, complete with stylish finishes.step outside to your own private oasis! the fenced backyard is perfect for pets, children, or simply relaxing in peace. enjoy the shade and beauty of the oak tree, or unwind on the porch swing. the newly added deck offers additional space for outdoor dining, entertaining, or enjoying a peaceful evening under the stars.don't miss your chance to make this home - schedule your private showing today!
Property Type
ResidentialSubdivision
Southwinds Apts Of NaplesCounty
BayStyle
CraftsmanAD ID
48818691
Sell a home like this and save $15,641 Find Out How
Property Details
-
Interior Features
Bathroom Information
- Total Baths: 2
- Full Baths: 2
Interior Features
- Pantry
- Roof: Composition,Shingle
Roofing Information
- Composition,Shingle
Heating & Cooling
- Heating: Central,Electric
- Cooling: CentralAir,Electric
-
Exterior Features
Building Information
- Year Built: 1986
Exterior Features
- Patio
-
Property / Lot Details
Lot Information
- Lot Dimensions: 60 x 115
Property Information
- Subdivision: Belaire Estates U-5
-
School, Utilities & Location Details
School Information
- Elementary School: Hiland Park
- Junior High School: Mowat
- Senior High School: Mosley
Utility Information
- CableAvailable
Location Information
- Direction: From Hwy 77, turn East on E. 24th St. (next to the post office). Go through the stop sign at Minnesota and turn right on Jason Drive. Home will be towards the end on the right.
Statistics Bottom Ads 2

Sidebar Ads 1

Learn More about this Property
Sidebar Ads 2

Sidebar Ads 2

BuyOwner last updated this listing 04/02/2025 @ 10:15
- MLS: 769656
- LISTING PROVIDED COURTESY OF: Haylee Ellis, Beachy Beach Real Estate
- SOURCE: BCAR
is a Home, with 3 bedrooms which is for sale, it has 1,270 sqft, 1,270 sized lot, and 0 parking. are nearby neighborhoods.





