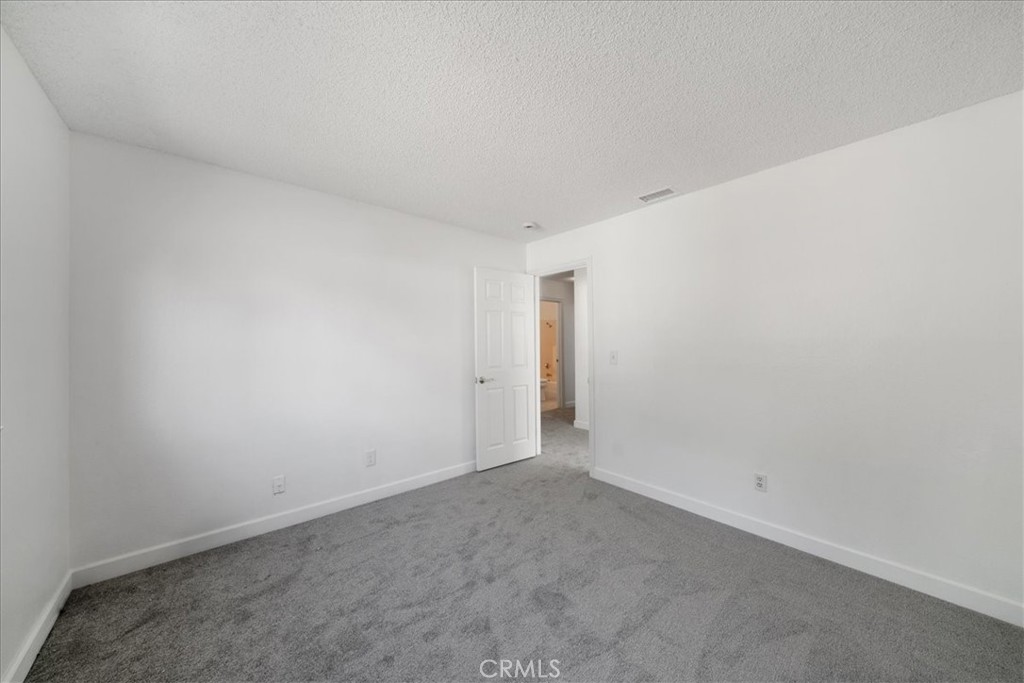Description
Welcome to 24856 sunday dr, a beautiful craftsman-style home perched in the scenic hills of a private cul-de-sac within moreno valley's desirable midland neighborhood. this 4-bedroom, 2-bathroom home spans 1,980 square feet with an open, light-filled floor plan, vaulted ceilings, and wall-to-wall california windows. set on a generous 13,503 square foot lot, this home offers an abundance of privacy with no neighbors to the side or back.
inside, you’ll find a welcoming layout that seamlessly connects the cozy family room, complete with a fireplace, to the dining room and the chef’s kitchen, which features a breakfast bar, ample freshly repainted cabinetry, and a breakfast nook. off the entry, a spacious den offers a versatile space ideal for a game room, office, or flex area. the primary suite provides a serene retreat with a large wall-to-wall closet and an ensuite bath that includes dual vanities and a luxurious soaking tub. three additional spacious bedrooms and a full hall bath complete the bedroom wing. recent upgrades include fresh interior paint, new wood vinyl and carpet flooring, and updated baseboards. outside, your private oasis awaits! the expansive backyard features a sparkling pool, a covered patio with ceiling fans, cement and paver walkways, and a storage shed for extra convenience. with plenty of space for outdoor living and entertaining, the oversized lot also offers potential for side access to accommodate an rv and space for an adu (accessory dwelling unit). the midland neighborhood is family-friendly and known for its proximity to local parks, pet-friendly walking paths, hiking trails, and easy access to dining, shopping, entertainment, and freeways. just 15 minutes from uc riverside, this home also offers low taxes and no hoa fees. discover the perfect blend of privacy, convenience, and charm—your new hillside retreat in moreno valley awaits!
Property Type
ResidentialCounty
RiversideStyle
CraftsmanAD ID
47638537
Sell a home like this and save $35,501 Find Out How
Property Details
-
Interior Features
Bedroom Information
- Total Bedrooms : 4
Bathroom Information
- Total Baths: 2
- Full Baths: 2
Water/Sewer
- Water Source : Public
- Sewer : Public Sewer
Interior Features
- Roof : Tile
- Interior Features: Breakfast Bar,Breakfast Area,Ceiling Fan(s),Separate/Formal Dining Room,High Ceilings,Open Floorplan,Pantry,Stone Counters,All Bedrooms Down,Bedroom on Main Level,Main Level Primary,Primary Suite
- Windows: Atrium,Skylight(s)
- Property Appliances: Disposal,Water Heater
- Fireplace: Family Room
- Flooring: Carpet,Laminate
Cooling Features
- Central Air
- Air Conditioning
Heating Source
- Central
- Has Heating
Fireplace
- Fireplace Features: Family Room
- Has Fireplace: 1
-
Exterior Features
Building Information
- Year Built: 1986
- Construction: Drywall,Stucco
- Roof: Tile
Foundation
- Slab
Pool Features
- Private
Laundry Features
- Inside
Patio And Porch
- Concrete,Covered
Fencing
- Wood
-
Property / Lot Details
Lot Details
- Lot Dimensions Source: Vendor Enhanced
- Lot Size Acres: 0.31
- Lot Size Source: Assessor
- Lot Size Square Feet: 13504
-
Listing Information
Listing Price Information
- Original List Price: 599,999
- Listing Contract Date: 2024-11-13
Lease Information
- Listing Agreement: Exclusive Right To Sell
-
Taxes / Assessments
Tax Information
- Parcel Number: 475050016
-
Virtual Tour, Parking, Multi-Unit Information & Homeowners Association
Garage and Parking
- Garage Description: Concrete,Direct Access,Door-Single,Driveway,Garage Faces Front,Garage,RV Potential
- Attached Garage: Yes
Homeowners Association
Rental Info
- Lease Term: Negotiable
-
School, Utilities & Location Details
Other Property Info
- Source Listing Status: Pending
- Source Neighborhood: 259 - Moreno Valley
- Postal Code Plus 4: 5141
- Directions: Please see driving Directions
- Source Property Type: Residential
- Area: 259 - Moreno Valley
- Property SubType: Single Family Residence
Building and Construction
- Property Age: 38
- Common Walls: No Common Walls
- Property Condition: Turnkey
- Structure Type: Single Family Residence
- Year Built Source: Assessor
- Total Square Feet Living: 1980
- Entry Level: 1
- Entry Location: 1
- Levels or Stories: One
- Building Total Stories: 1
- Structure Type: House
Statistics Bottom Ads 2

Sidebar Ads 1

Learn More about this Property
Sidebar Ads 2

Sidebar Ads 2

Copyright © 2024 by the Multiple Listing Service of the California Regional MLS®. This information is believed to be accurate but is not guaranteed. Subject to verification by all parties. This data is copyrighted and may not be transmitted, retransmitted, copied, framed, repurposed, or altered in any way for any other site, individual and/or purpose without the express written permission of the Multiple Listing Service of the California Regional MLS®. Information Deemed Reliable But Not Guaranteed. Any use of search facilities of data on this site, other than by a consumer looking to purchase real estate, is prohibited.
BuyOwner last updated this listing 12/23/2024 @ 10:31
- MLS: OC24233110
- LISTING PROVIDED COURTESY OF: ,
- SOURCE: CRMLS
is a Home, with 4 bedrooms which is recently sold, it has 1,980 sqft, 13,504 sized lot, and 2 parking. A comparable Home, has bedrooms and baths, it was built in and is located at and for sale by its owner at . This home is located in the city of Moreno Valley , in zip code 92557, this Riverside County Home are nearby neighborhoods.













































