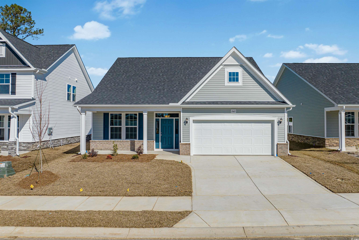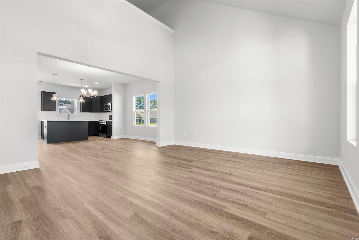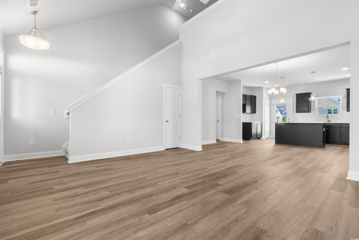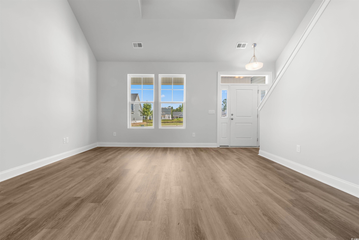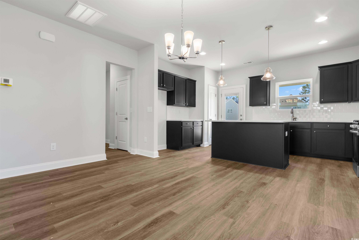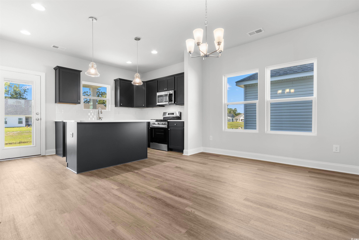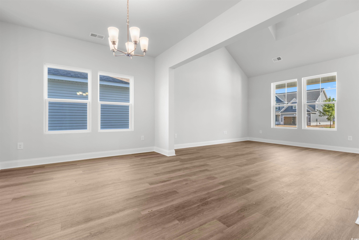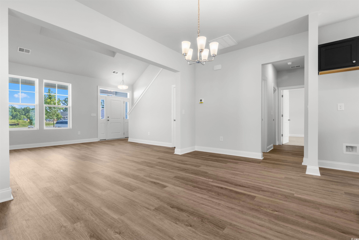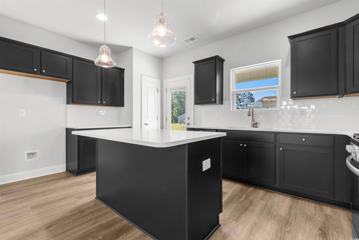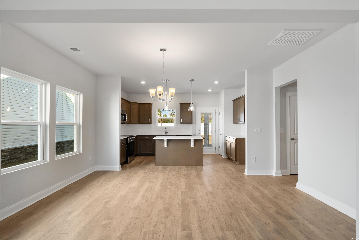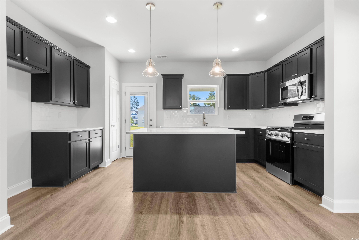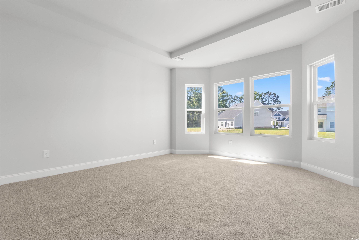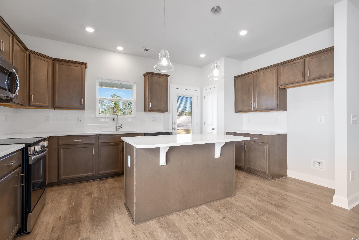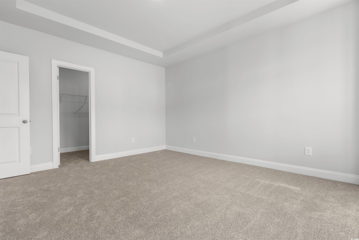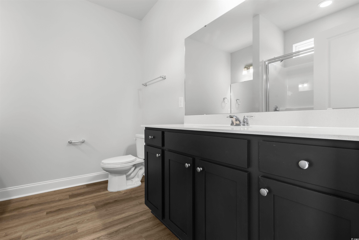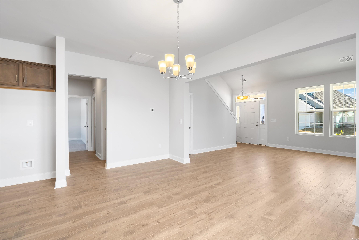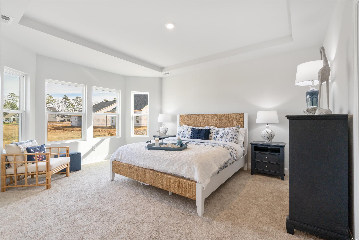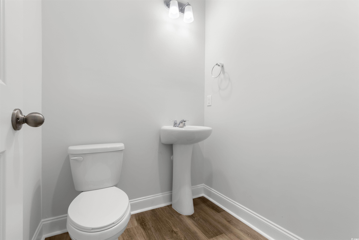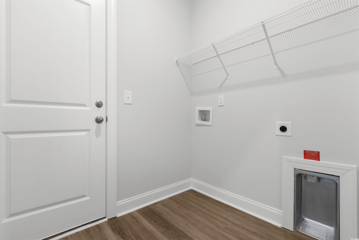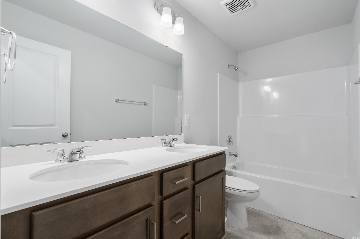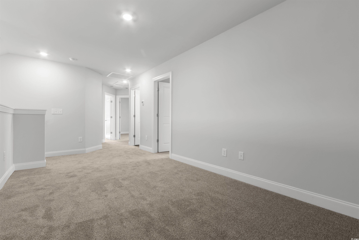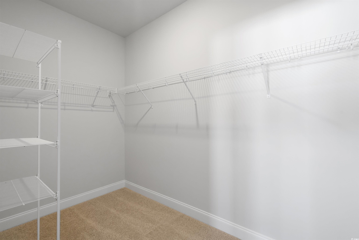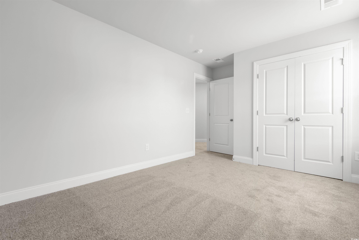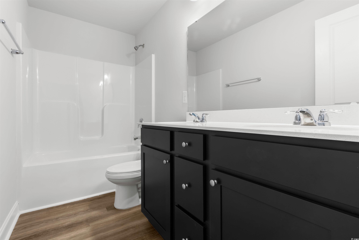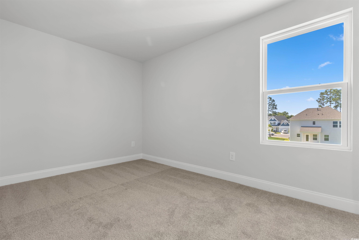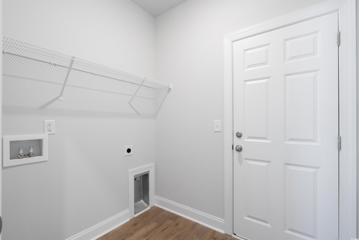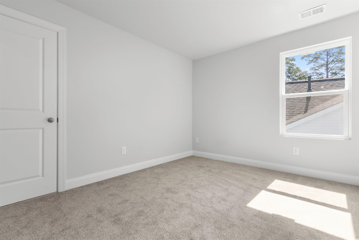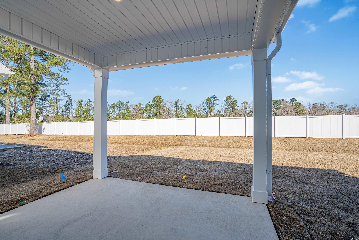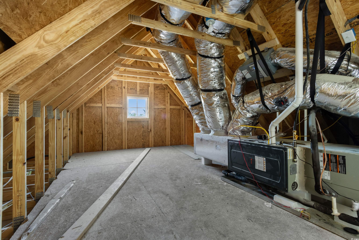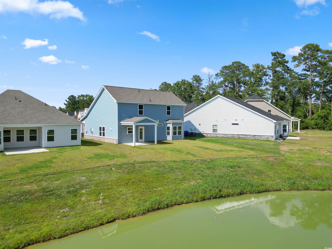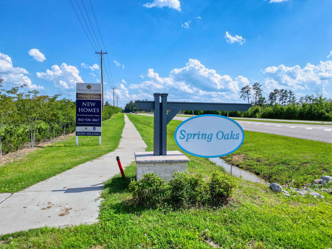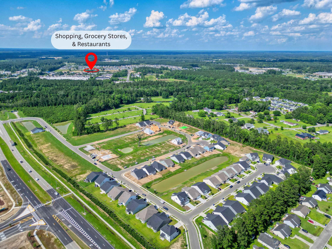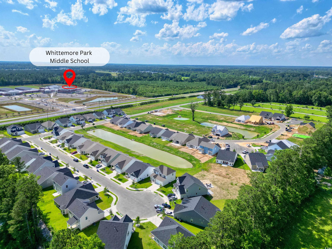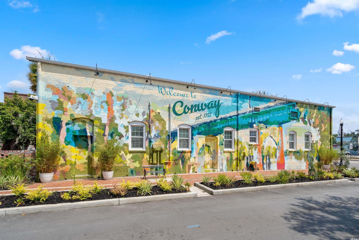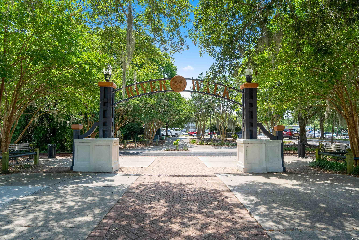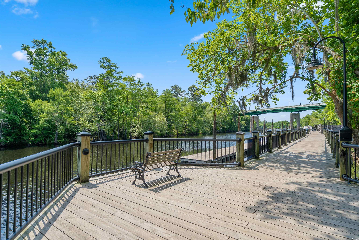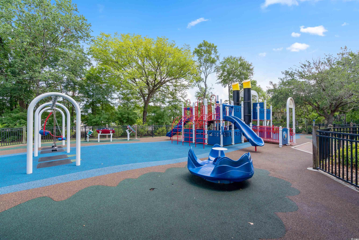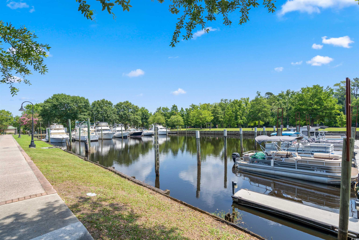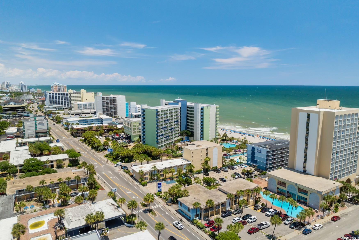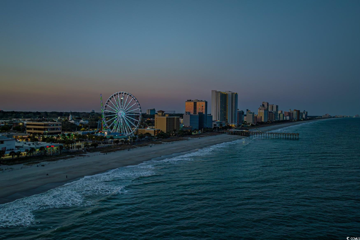Description
Natural gas community! welcome to our kent plan! as you enter the home from the front covered porch, the openness of the home plan is apparent. vaulted ceilings in the family room that flow to the dining room to the kitchen. this beautiful kitchen features burlap cabinets with molding detail and upgraded quartz countertops. the primary suite is located on the first floor with a bay window, walk-in closet as well as a primary bath with dual vanities with quartz countertops. laundry room conveniently located to the primary suite for ease. a powder room on the first floor is great for guests. the second level consist of 3 bedrooms, 2 having walk-in closets. the large loft that overlooks the great room is a perfect bonus space to use as an office or additional den. the walk-in storage space over the garage is a must see!! this home features upgraded laminate flooring in common areas and carpet in bedroom spaces. bathrooms will feature tiled flooring and comfort height toilets. enjoy the quiet of your backyard space under your covered porch! this home includes gutters and is fully sodded and irrigated. photos are of a similar kent plan. home is under construction with an estimated february/march completion. (home and community information, including pricing, incentive discounts, included features, terms, availability and amenities, are subject to change prior to sale at any time without notice or obligation. square footages are approximate. pictures, photographs, colors, features, and sizes are for illustration purposes only and will vary from the homes as built. equal housing opportunity builder).
Property Type
ResidentialSubdivision
Spring OaksCounty
HorryStyle
TraditionalAD ID
47746265
Sell a home like this and save $20,500 Find Out How
Property Details
-
Interior Features
Bathroom Information
- Full Baths: 2
- Half Baths: 1
Interior Features
- SplitBedrooms,BreakfastBar,BedroomOnMainLevel,Loft,StainlessSteelAppliances,SolidSurfaceCounters
Flooring Information
- Carpet,Laminate,Tile
Heating & Cooling
- Heating: Central
- Cooling: CentralAir
-
Exterior Features
Building Information
- Year Built: 2024
Exterior Features
- SprinklerIrrigation,Porch
-
Property / Lot Details
Lot Information
- Lot Description: CityLot,LakeFront,PondOnLot,Rectangular
Property Information
- Subdivision: Spring Oaks
-
Listing Information
Listing Price Information
- Original List Price: $349990
-
Virtual Tour, Parking, Multi-Unit Information & Homeowners Association
Parking Information
- Garage: 4
- Attached,Garage,TwoCarGarage,GarageDoorOpener
Homeowners Association Information
- Included Fees: CommonAreas
- HOA: 54
-
School, Utilities & Location Details
School Information
- Elementary School: Pee Dee Elementary School
- Junior High School: Whittemore Park Middle School
- Senior High School: Conway High School
Utility Information
- ElectricityAvailable,NaturalGasAvailable,SewerAvailable,UndergroundUtilities,WaterAvailable
Location Information
- Direction: From Myrtle Beach, heading on US-501 N, use the left 2 lanes to turn left onto US-378 W/Wright Blvd. Continue on 378 for approximately 2-3 miles. Turn right onto El Bethel Rd. Community will be on your right. Or stay on US-501 North, passing Conway High School, heading towards Aynor. At the light at El Bethel road, with Walmart on your left, take a left. Spring Oaks will be approximately a mile down on your left. Come to the Model home located at 3029 Spain Ln., Conway, SC 29527
Statistics Bottom Ads 2

Sidebar Ads 1

Learn More about this Property
Sidebar Ads 2

Sidebar Ads 2

BuyOwner last updated this listing 11/23/2024 @ 08:42
- MLS: 2426786
- LISTING PROVIDED COURTESY OF: Lenae Raymond, DFH Realty Georgia, LLC
- SOURCE: CCAR
is a Home, with 4 bedrooms which is for sale, it has 1,982 sqft, 1,982 sized lot, and 2 parking. are nearby neighborhoods.


