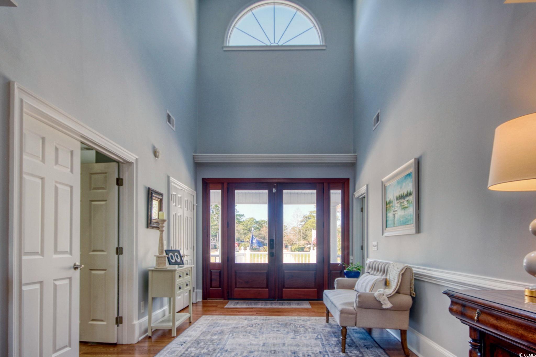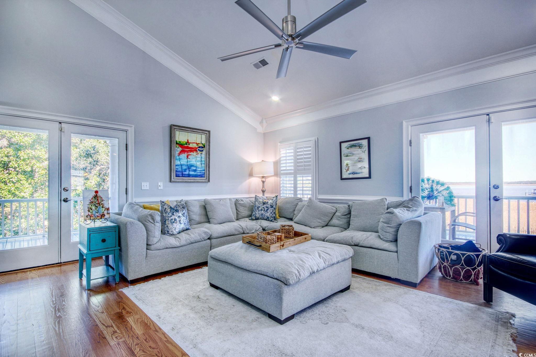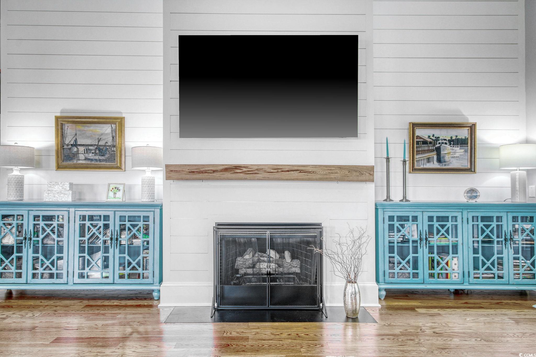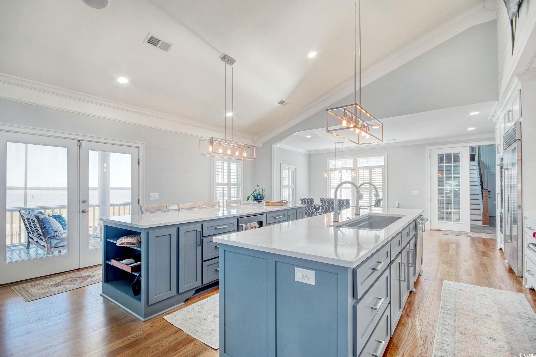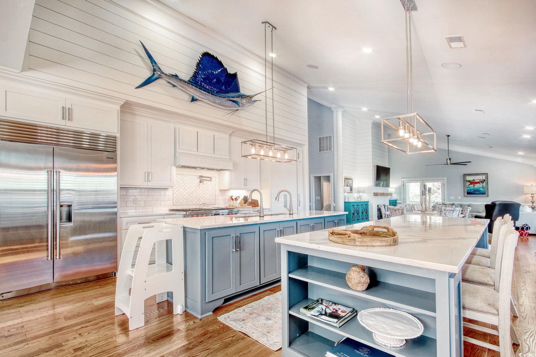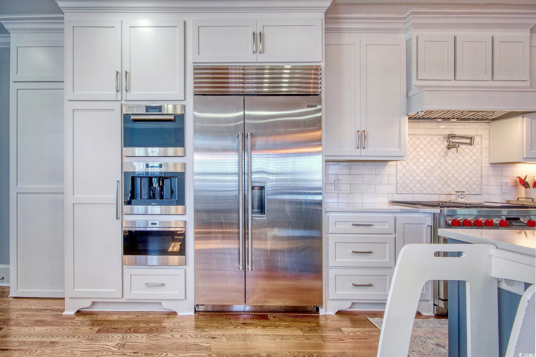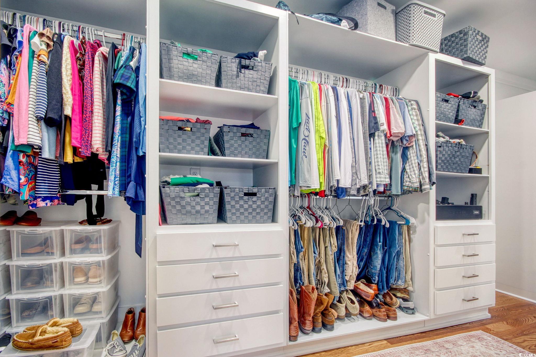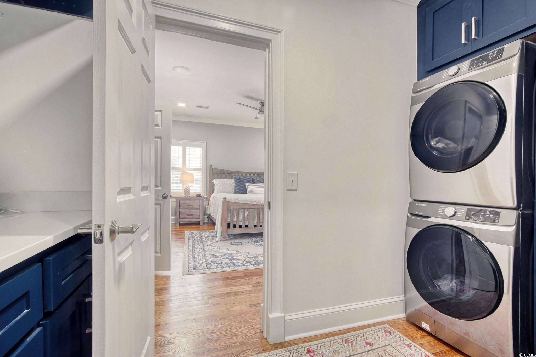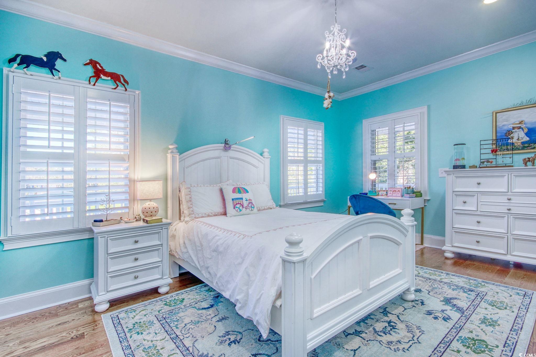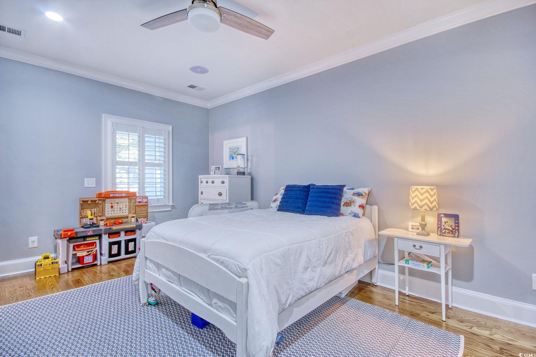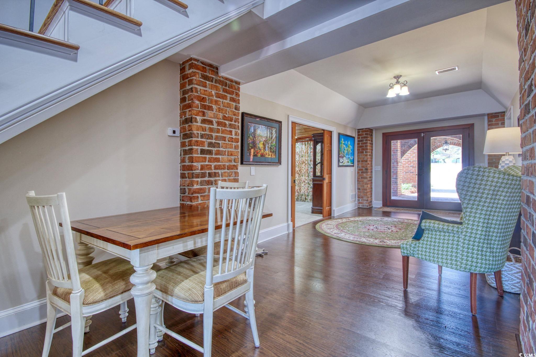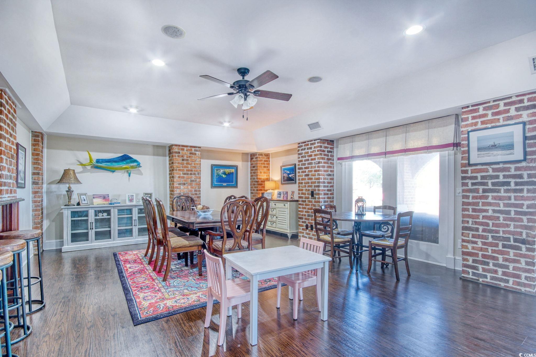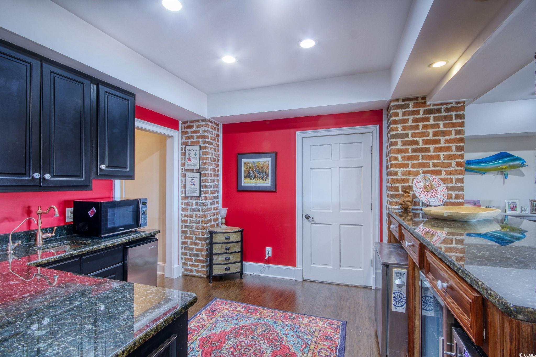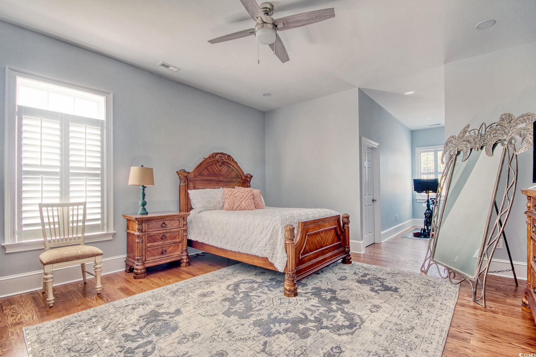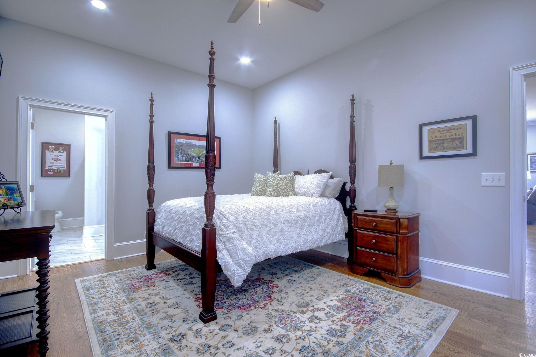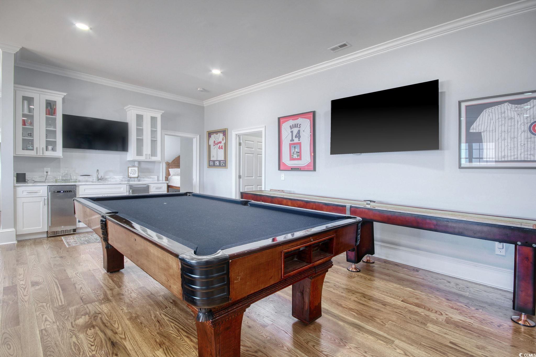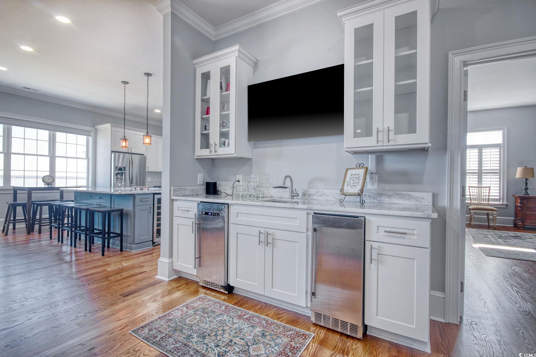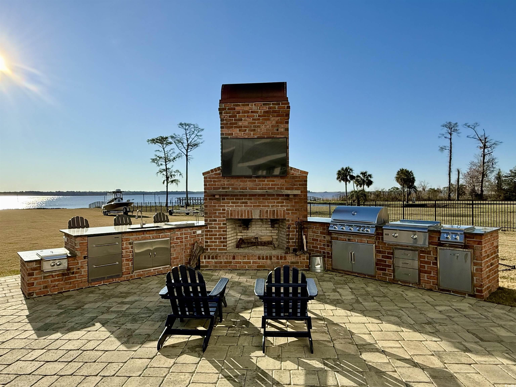Description
Welcome to your own personal paradise situated in the lowcountry along winyah bay. this fully renovated waterfront home sits on 3.26 acres with spectacular views as the sun rises and sets. the entire estate consist of six bedrooms, seven full bathroom, and two half baths. the main home boasts four bedrooms, four bathrooms, one half bath and two laundry rooms. as you walk through the mahogany front doors of the main home, you will see the beautiful hardwood floors that are throughout. the master ensuite has a large bathroom with an oversized double shower, walk- in closet and laundry room with cabinets and plenty of quartz countertop space for folding. the other two bedrooms have their own private bathrooms. this large kitchen was renovated with no expense spared. it has top of the line stainless steel wolf/sub zero appliances which include a 48” gas range with stainless steel hood, refrigerator, convection steam oven, drawer microwave oven, built in coffee maker, and a cove dishwasher. the counter tops are quartz with an additional breakfast bar with a sub zero undercounter refrigeration. the kitchen is finished with a hidden butler's pantry with it's own sink and bosch dishwasher. the living room and kitchen are open, spacious, and host an abundance of natural light. from there it leads out to the screened porch overlooking the luscious yard and winyah bay. off the kitchen, up the stairs is the newly constructed guest suite above the attached three bay garage. it is equipped with it’s own living quarters, two bedrooms, two full bathrooms, one half bath, and laundry. enjoy a full service wet bar with a sink, wine refrigerator, ice maker and granite counter tops. there is plenty of room for your billiards table or other games. the 54’ x 60’ garage is constructed with three 14’ garage doors, which can easily accommodate your boat or rv and one full bathroom. situated between the main home and the garage is an elevator that takes you to all the living areas. the lower level of the main home takes you to the pool area. in this you have a library, one bedroom, one bathroom, laundry room, wet bar kitchenette area, with a dining and living room combo. every level comes with plenty of storage rooms. the open split floor plan allows you to entertain guests and keep your home private. the outdoor spaces include a 20’ x 40’ salt water pool, patio, access to the screen porch, grilling area and is equipped with surround sound speakers both inside and out. the front porch is open and wraps around the left side of the home. there you will enter a screened porch along the back where you can enjoy the cool afternoon breeze off the water. owners have recently add a fireplace and outdoor kitchen. it is equipped with stainless steal grills and refrigeration to keep your drinks and food cold while cooking. plenty of room to entertain guests and enjoy an afternoon dinner. this home has it all. located on the winyah bay, it includes a covered dock equipped with water and electricity and two 10k lb lifts. the entire house and garage can be powered by the two 22kw standby generators in the event of a power outage. the main home has a hybrid hot water heater and the garage has a tankless water heater. the entire yard has an irrigation system set with timers. being home at 2425 south bay street, you are only 3 miles away from all the fabulous shopping and dining front street has to offer. historic georgetown is an award winning "best coastal small town" by usa today. located just off of highway 17, between charleston and myrtle beach, you are a short 15-20 minute drive from the sandy beaches of pawleys island and world famous golf courses.
Property Type
ResidentialSubdivision
Not Within A SubdivisionCounty
GeorgetownStyle
ResidentialAD ID
48999180
Sell a home like this and save $257,441 Find Out How
Property Details
-
Interior Features
Bathroom Information
- Full Baths: 7
- Half Baths: 2
Interior Features
- Elevator,Fireplace,BreakfastBar,BedroomOnMainLevel,EntranceFoyer,InLawFloorplan,KitchenIsland,StainlessSteelAppliances,SolidSurfaceCounters
Flooring Information
- Carpet,Tile,Wood
Heating & Cooling
- Heating: Central,Gas
- Cooling: CentralAir
-
Exterior Features
Building Information
- Year Built: 1997
Exterior Features
- Deck,Dock,Fence,SprinklerIrrigation,Porch,Patio,Storage
-
Property / Lot Details
Lot Information
- Lot Dimensions: 200 X 748 X 650 X 238
- Lot Description: Rectangular
Property Information
- Subdivision: Not within a Subdivision
-
Listing Information
Listing Price Information
- Original List Price: $4299000
-
Virtual Tour, Parking, Multi-Unit Information & Homeowners Association
Parking Information
- Garage: 10
- Attached,Garage,Boat,GarageDoorOpener,RvAccessParking
-
School, Utilities & Location Details
School Information
- Elementary School: Maryville Elementary School
- Junior High School: Georgetown Middle School
- Senior High School: Georgetown High School
Utility Information
- CableAvailable,ElectricityAvailable,NaturalGasAvailable,SewerAvailable,WaterAvailable
Location Information
- Direction: From Georgetown take Hwy 17 south. Turn left on South Island road then left on Loril Street. Follow Loril Street till it curves to the right and turns into South Bay. Home is located on the left.
Statistics Bottom Ads 2

Sidebar Ads 1

Learn More about this Property
Sidebar Ads 2

Sidebar Ads 2

BuyOwner last updated this listing 03/29/2025 @ 23:05
- MLS: 2506719
- LISTING PROVIDED COURTESY OF: Victoria Culbertson, Going Coastal Realty
- SOURCE: CCAR
is a Home, with 6 bedrooms which is for sale, it has 7,988 sqft, 7,988 sized lot, and 4 parking. are nearby neighborhoods.




